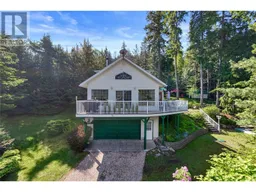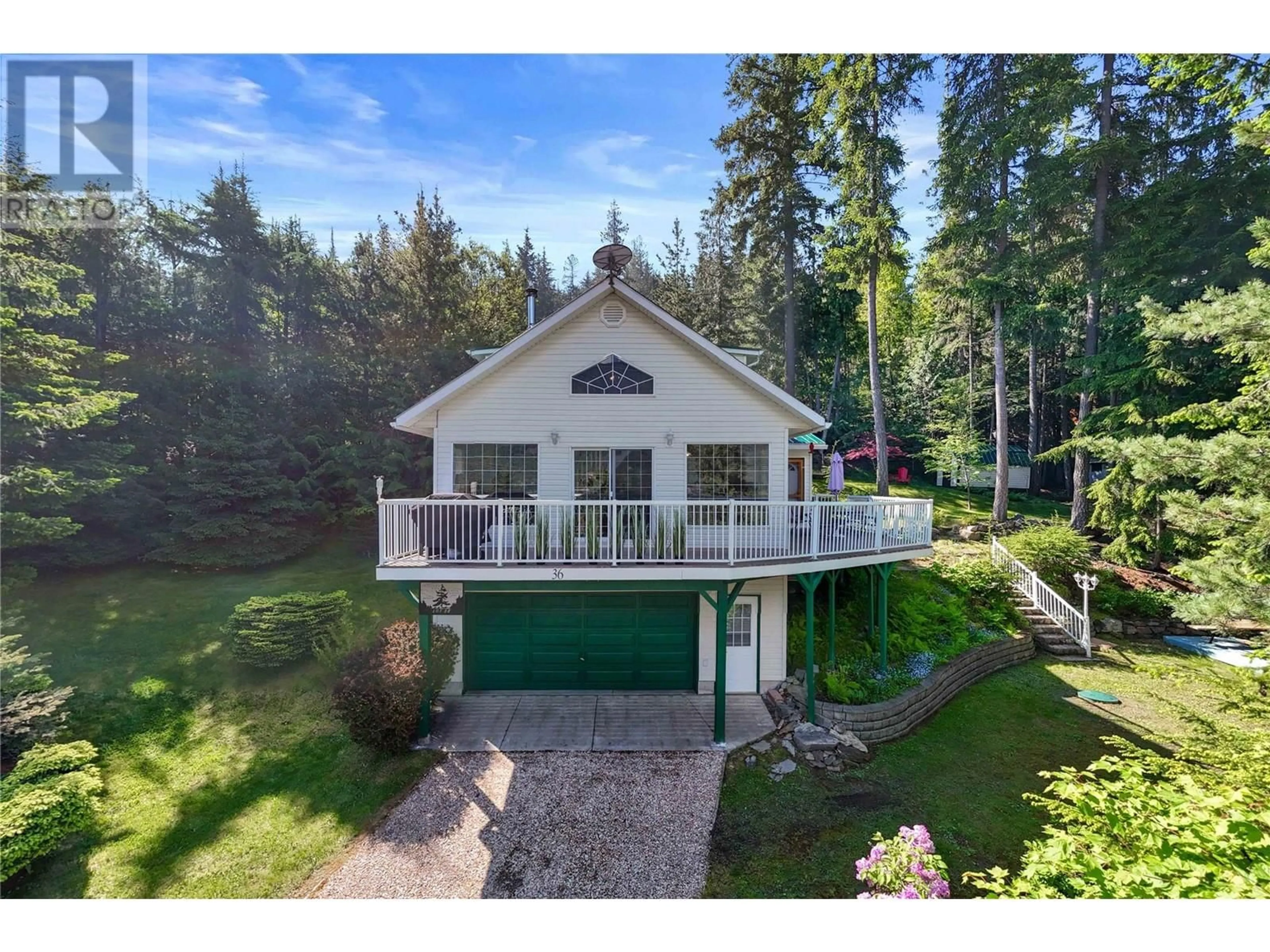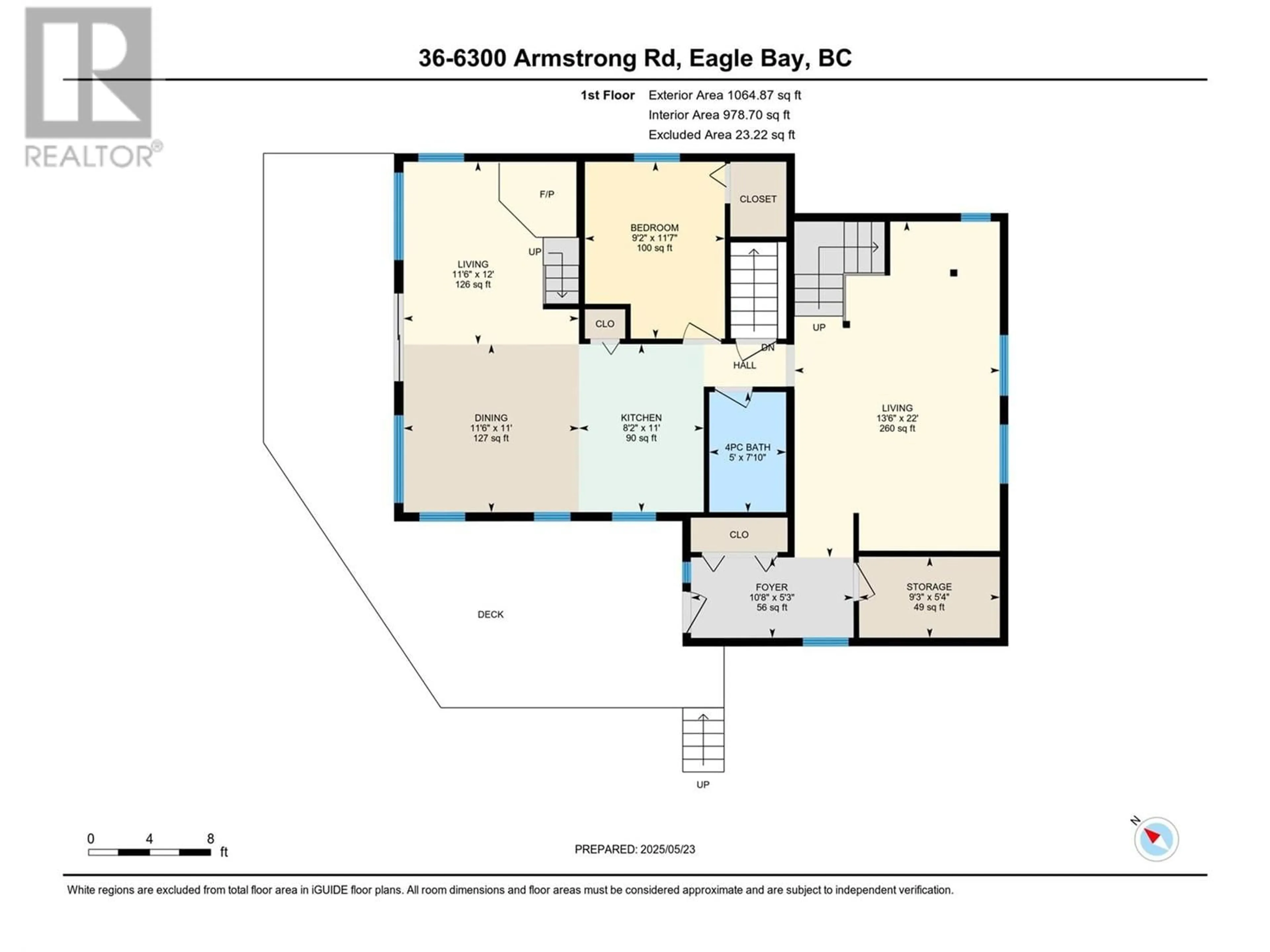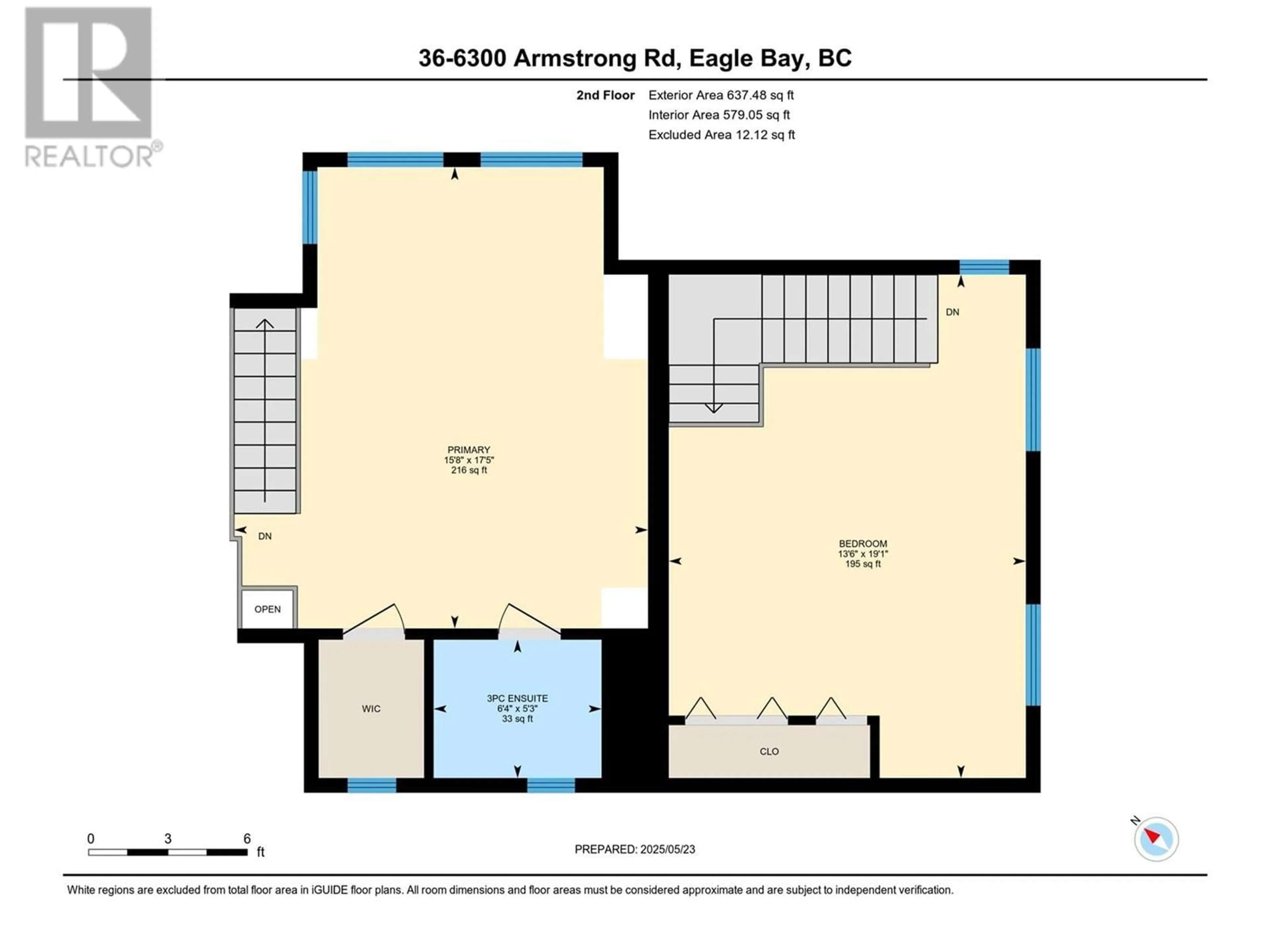36 - 6300 ARMSTRONG ROAD, Eagle Bay, British Columbia V0E1T0
Contact us about this property
Highlights
Estimated valueThis is the price Wahi expects this property to sell for.
The calculation is powered by our Instant Home Value Estimate, which uses current market and property price trends to estimate your home’s value with a 90% accuracy rate.Not available
Price/Sqft$392/sqft
Monthly cost
Open Calculator
Description
Lake life is calling and here is your opportunity to own a little piece of heaven! Pride-of-ownership shines through in this immaculate home that has been renovated over the years to make it the perfect recreation or year-round home that it is today. Nestled among the trees this home sits on a 0.25 private lot with beautiful lakeview. Features of the home include lots of windows for natural light, large maintenance free composite deck, 2 bedrooms on second floor with each having their own private stairway and the primary bedroom has an ensuite and beautiful views. The main floor boasts bright foyer, spacious family room with electric fireplace, full bath, bedroom, kitchen with lots of cabinetry that looks onto dining area with adjoining living room with soaring ceiling and woodstove. This home will be turn-key with a few excluded items. Underneath the main floor is the large double garage with laundry. Outside you have a couple sheds for all the water toys & lots of parking. Experience the perfect combination of relaxation and family time in this sought-after community. Wild Rose Bay Estates is a lakefront strata that offers approximately 400’ of common beach on the shores of Shuswap lake, shared dock, concrete boat launch, gazebo, large grassed beach area and rv/boat storage. This is your opportunity to own an almost lakeshore property at a much affordable price. Don’t miss the chance to make this beautiful property your own! (id:39198)
Property Details
Interior
Features
Second level Floor
Bedroom
17'4'' x 12'6''Primary Bedroom
13'5'' x 16'8''3pc Ensuite bath
5'1'' x 6'3''Exterior
Parking
Garage spaces -
Garage type -
Total parking spaces 2
Condo Details
Inclusions
Property History
 86
86



