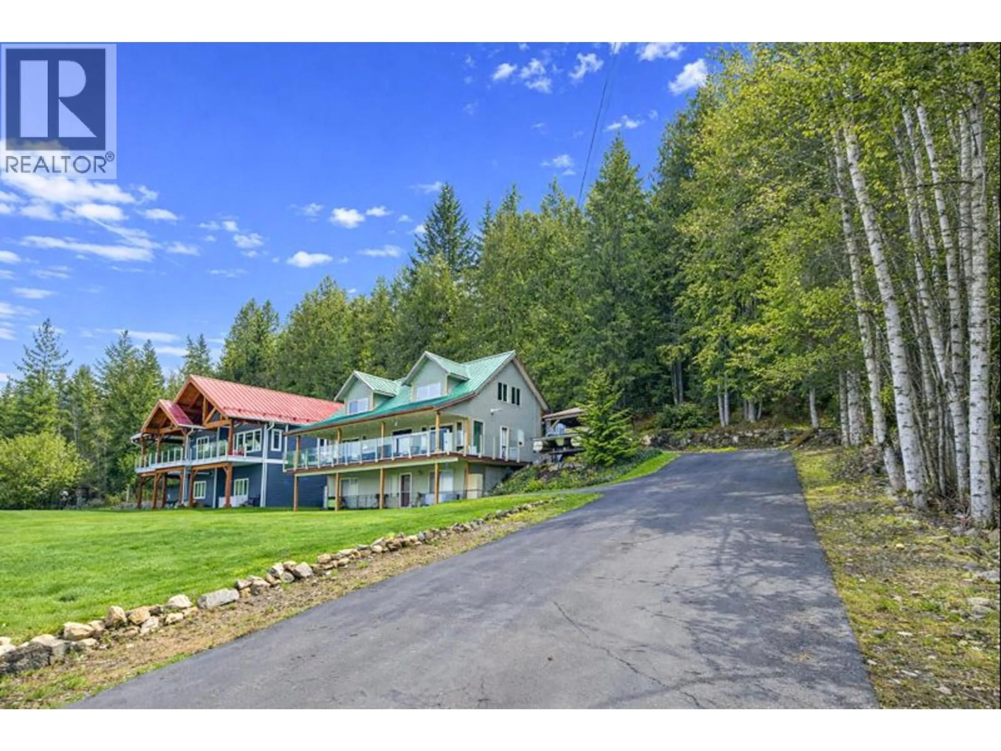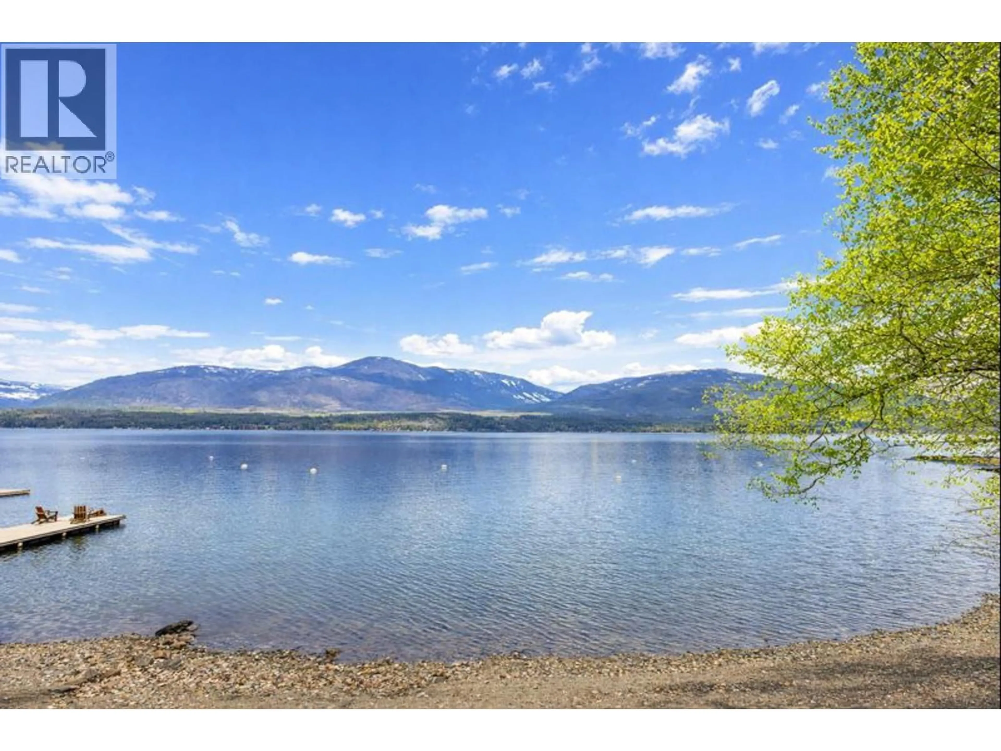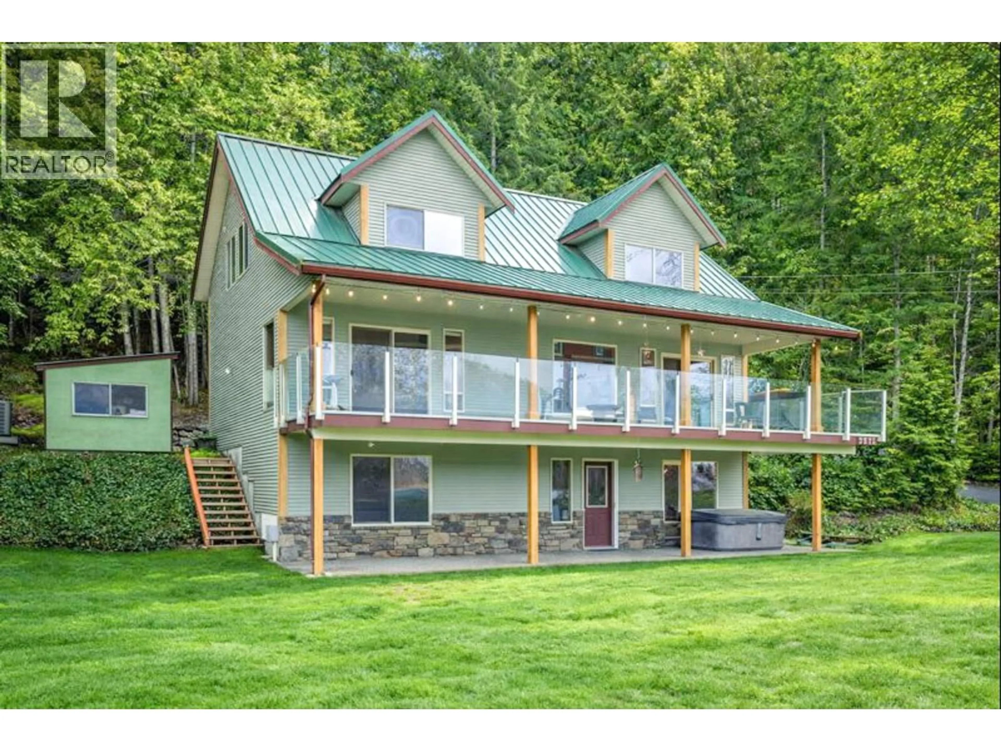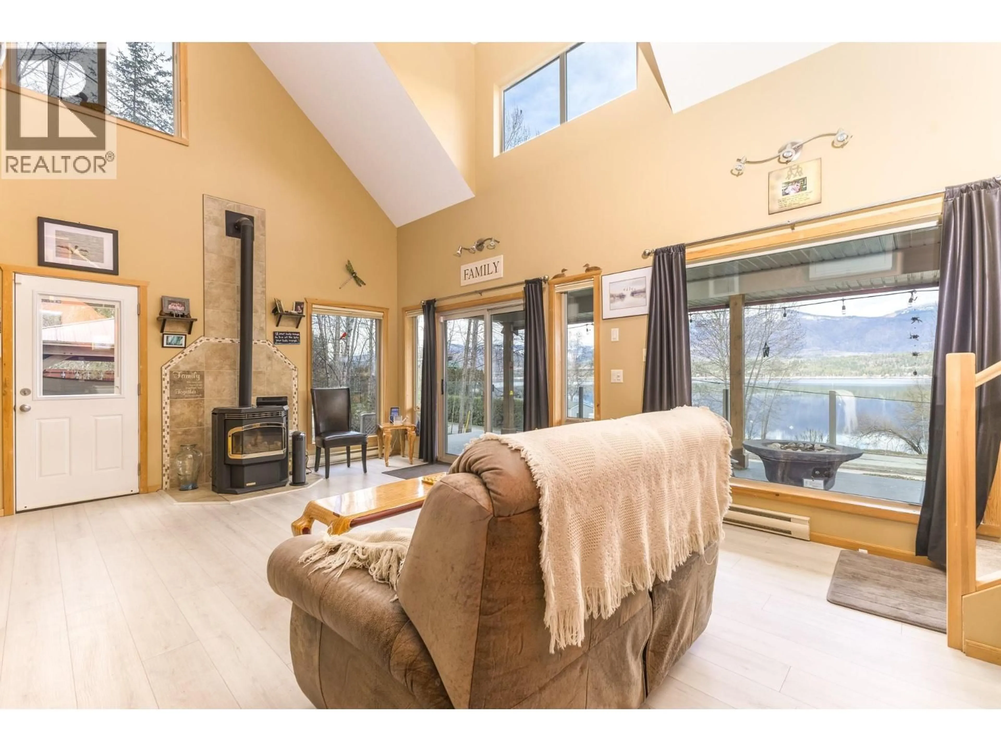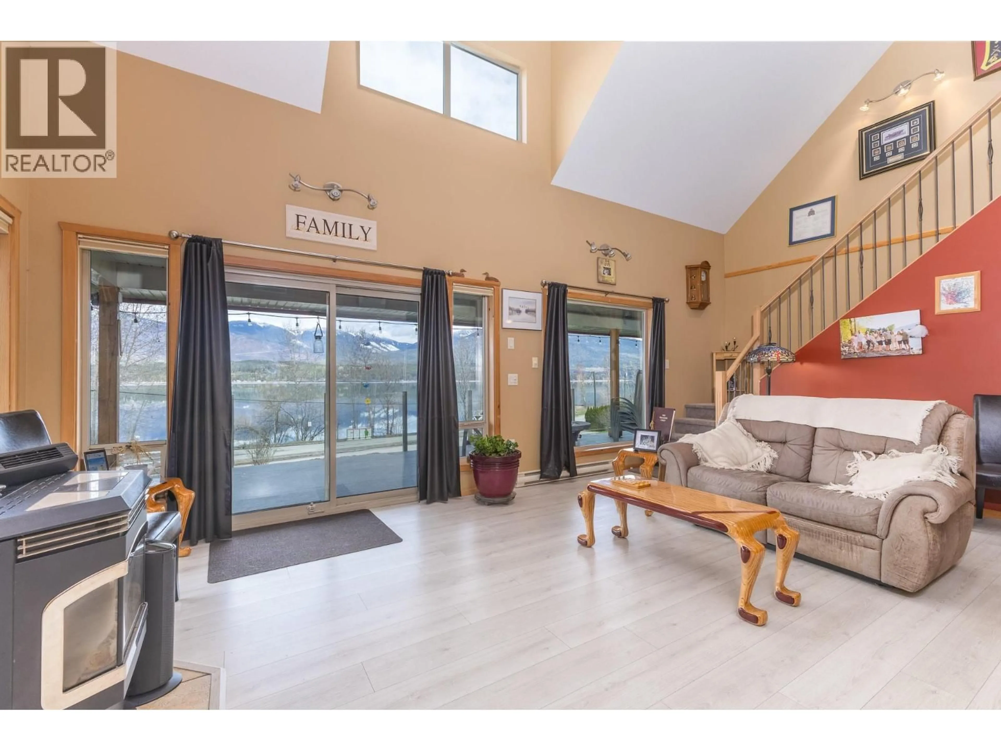3572 EAGLE BAY ROAD, Eagle Bay, British Columbia V0E1T0
Contact us about this property
Highlights
Estimated valueThis is the price Wahi expects this property to sell for.
The calculation is powered by our Instant Home Value Estimate, which uses current market and property price trends to estimate your home’s value with a 90% accuracy rate.Not available
Price/Sqft$433/sqft
Monthly cost
Open Calculator
Description
Welcome to your dream home in beautiful Eagle Bay, British Columbia! Located directly across the road from the crystal-clear waters of Shuswap Lake, this move in ready home offers lake life at its finest. Built in 2006, this spacious 2,800 sq. ft. residence features 3 generously sized bedrooms and 3 full bathrooms, perfect for family living or entertaining guests. The open-concept design showcases spectacular lake views, filling the home with natural light and bringing the outdoors in. Enjoy morning coffee or evening sunsets from the spacious covered deck, where the view of the shimmering lake never gets old. The daylight basement is finished, plumbed and ready for a suite — ideal for extended family or a mortgage helper. Whether you’re looking for a full-time residence, a vacation home, or an income-generating property, this home checks all the boxes. Additional highlights include: Dock included — launch your boat or simply enjoy lakeside lounging, Private setting with mature landscaping on .37 of an acre property. Lots of parking and storage for all your recreational gear and just steps to a wonderful beach This home is turnkey and is move-in ready — all that’s missing is you! Don’t miss this rare opportunity to own a slice of paradise in one of BC’s most sought-after lake communities. (id:39198)
Property Details
Interior
Features
Basement Floor
Utility room
5'1'' x 8'6''Storage
9'5'' x 5'11''Full bathroom
9'5'' x 5'1''Bedroom
16'2'' x 14'3''Property History
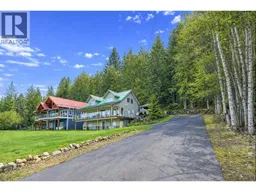 28
28
