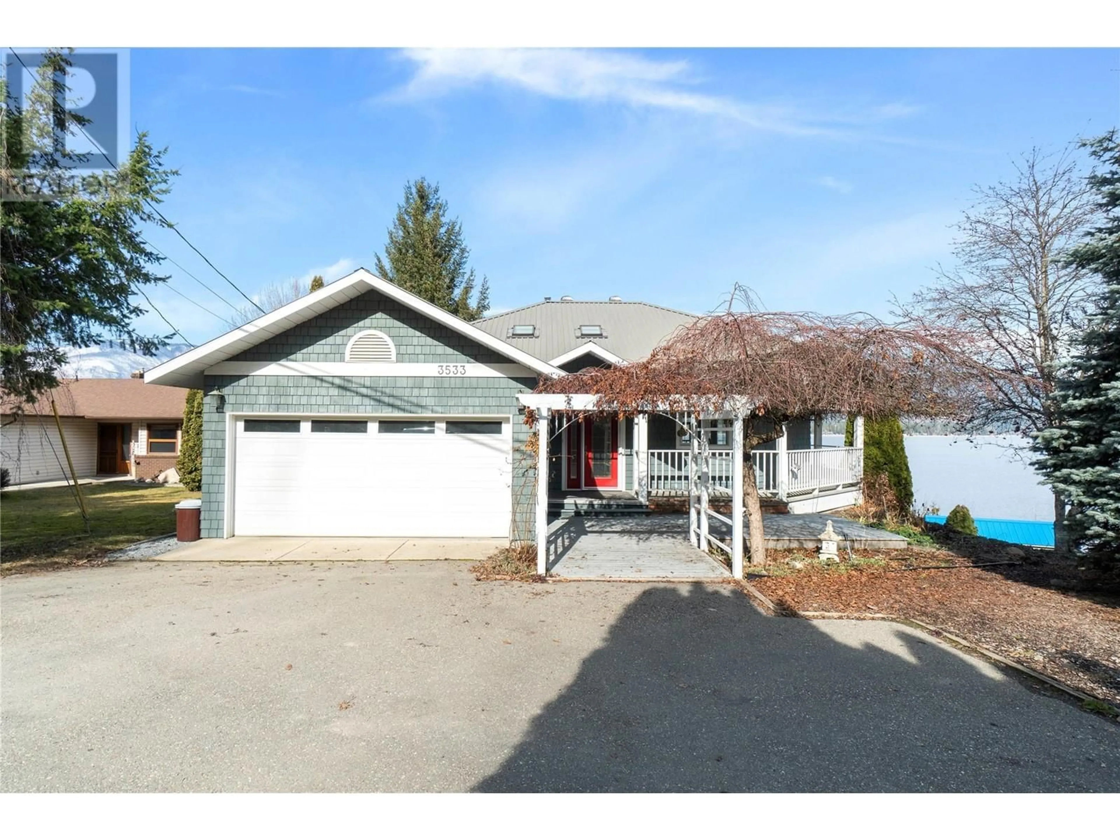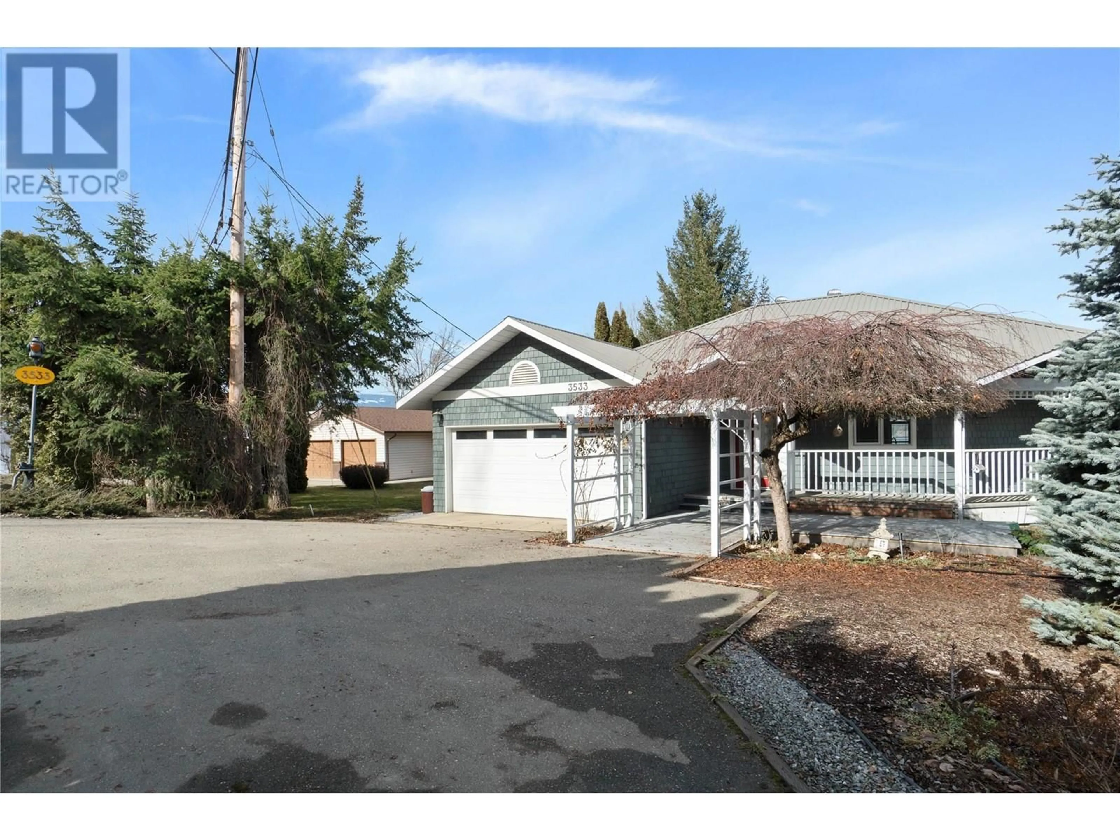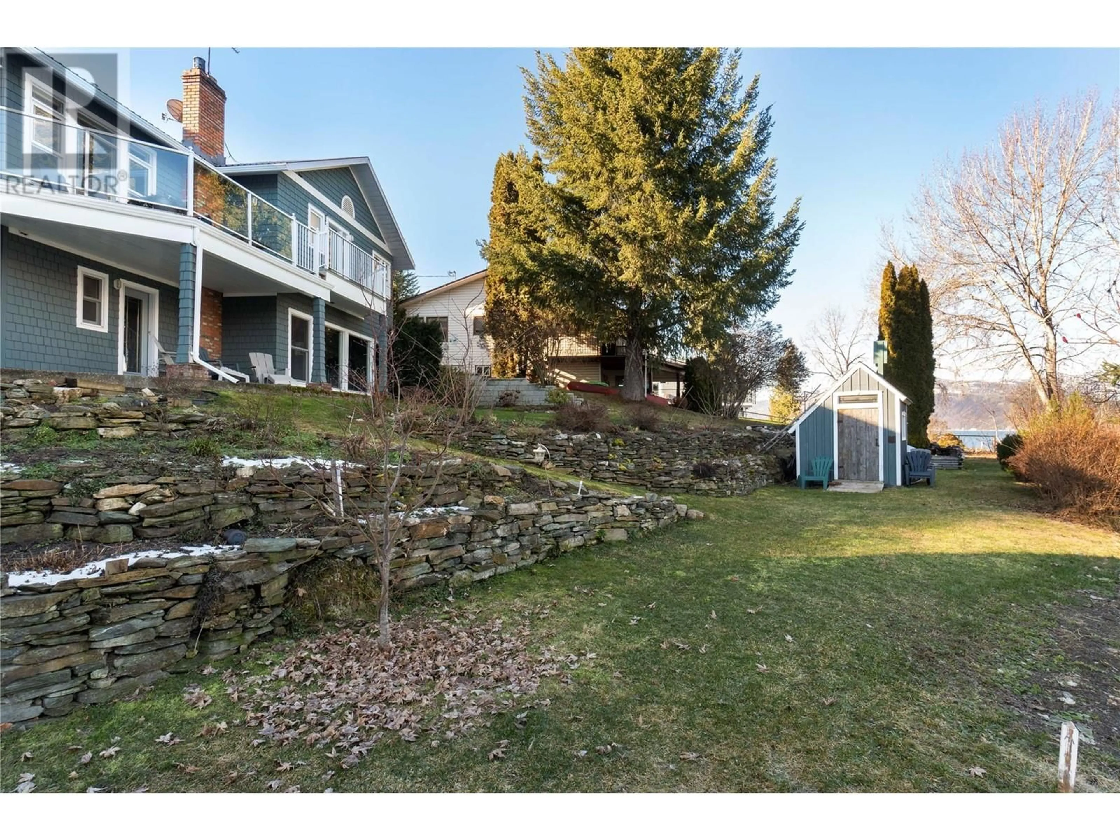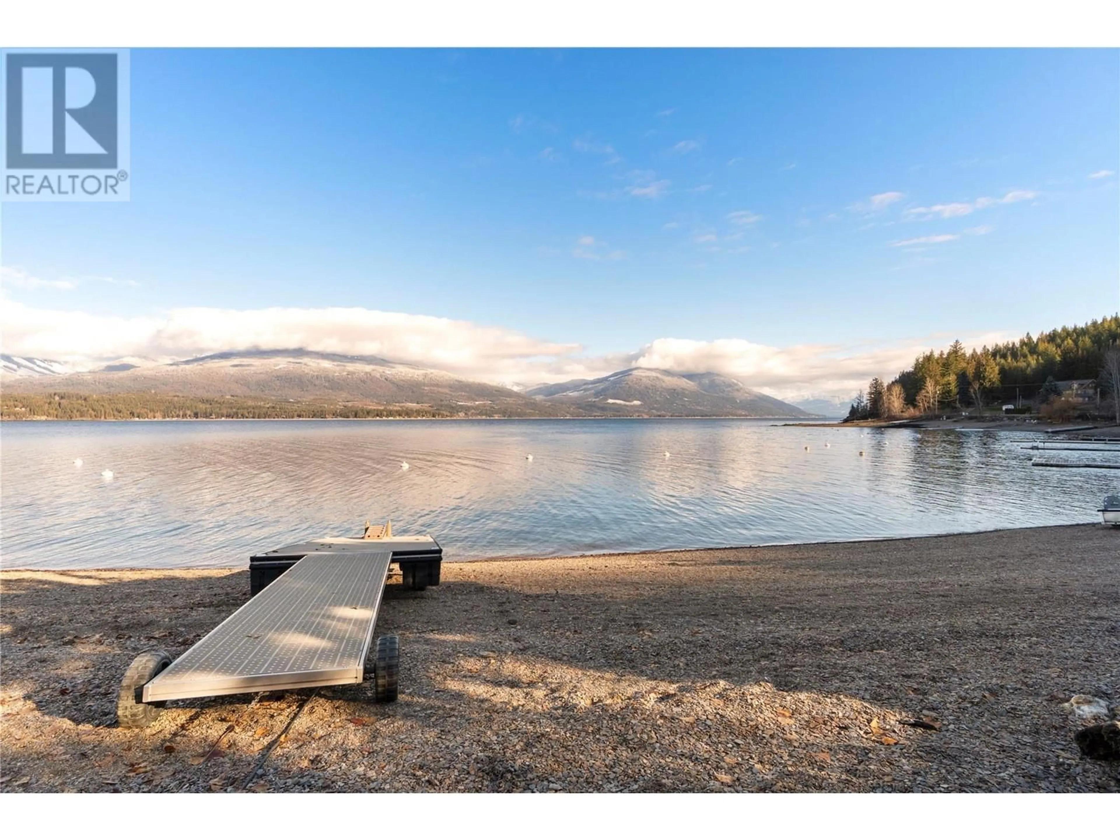3533 EAGLE BAY ROAD, Blind Bay, British Columbia V0E1H1
Contact us about this property
Highlights
Estimated valueThis is the price Wahi expects this property to sell for.
The calculation is powered by our Instant Home Value Estimate, which uses current market and property price trends to estimate your home’s value with a 90% accuracy rate.Not available
Price/Sqft$601/sqft
Monthly cost
Open Calculator
Description
Welcome to your breathtaking lakefront retreat in Blind Bay! This stunning property offers 80 feet of pristine shoreline and a private dock, perfect for soaking in the beauty of the lake. The 3-bedroom, 3-bathroom home features an open-concept design with expansive windows that capture the incredible views. The beautifully updated kitchen boasts an island and modern finishes, flowing seamlessly into the spacious living and dining areas. A wrap-around deck provides the ideal space for entertaining or simply relaxing in nature. The main floor offers ultimate convenience with a master suite complete with an ensuite, a second bedroom or office, and a laundry room. Downstairs, the walkout basement features a cozy family room, a third bedroom, a bathroom, and a workshop. Recent updates to flooring and appliances add style and comfort. For car enthusiasts and hobbyists, the double garage and extra parking—including space for an RV—ensure ample room for all your needs. Combining luxury, comfort, and the serenity of lakeside living, this property is an absolute gem! (id:39198)
Property Details
Interior
Features
Main level Floor
Dining room
9'2'' x 19'9''2pc Bathroom
5'4'' x 5'8''Kitchen
10' x 17'10''5pc Ensuite bath
9'6'' x 6'9''Exterior
Parking
Garage spaces -
Garage type -
Total parking spaces 2
Property History
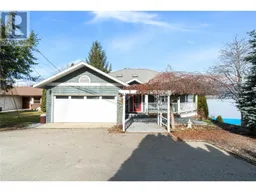 66
66
