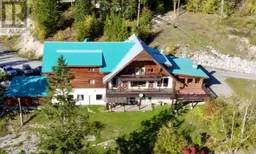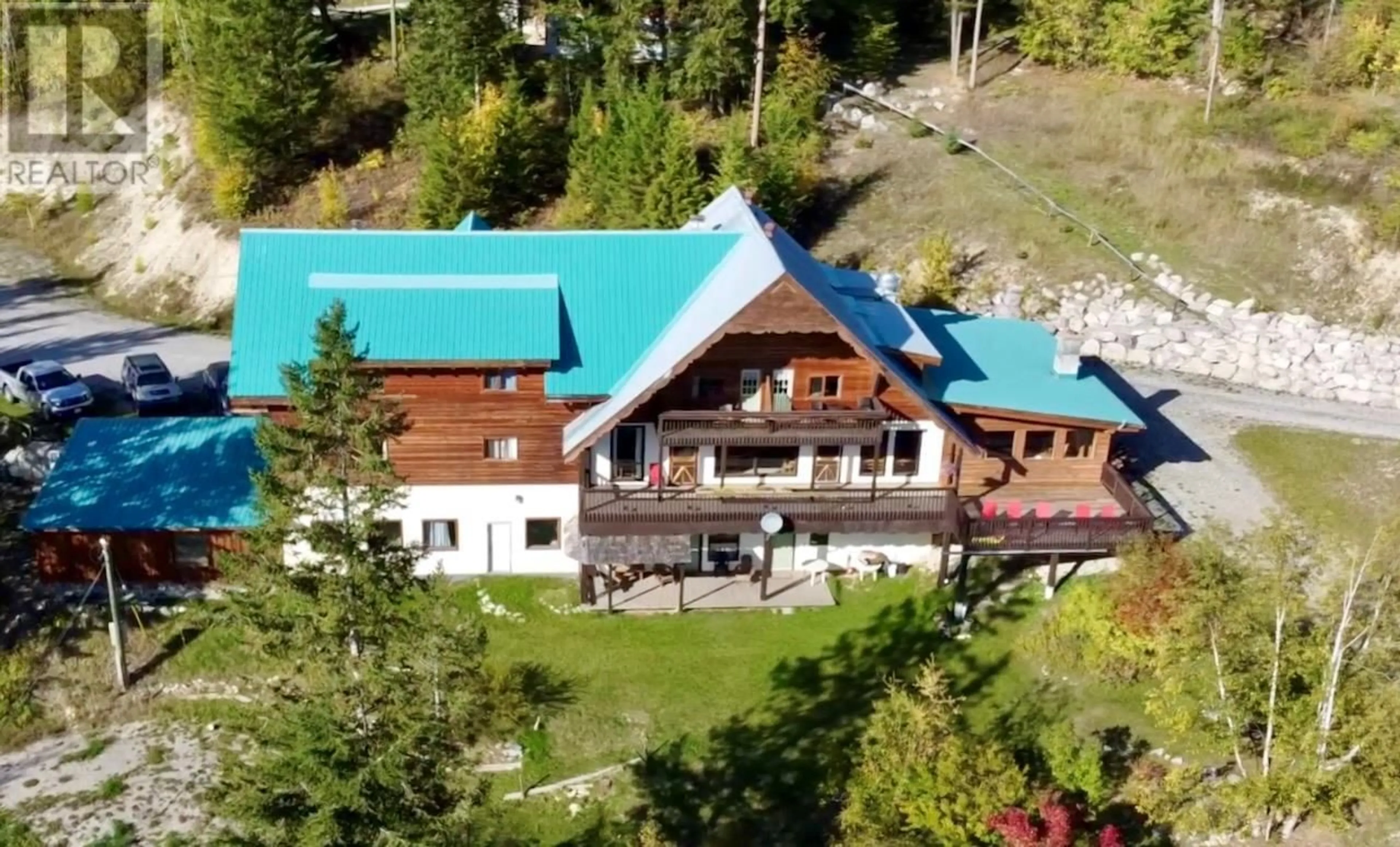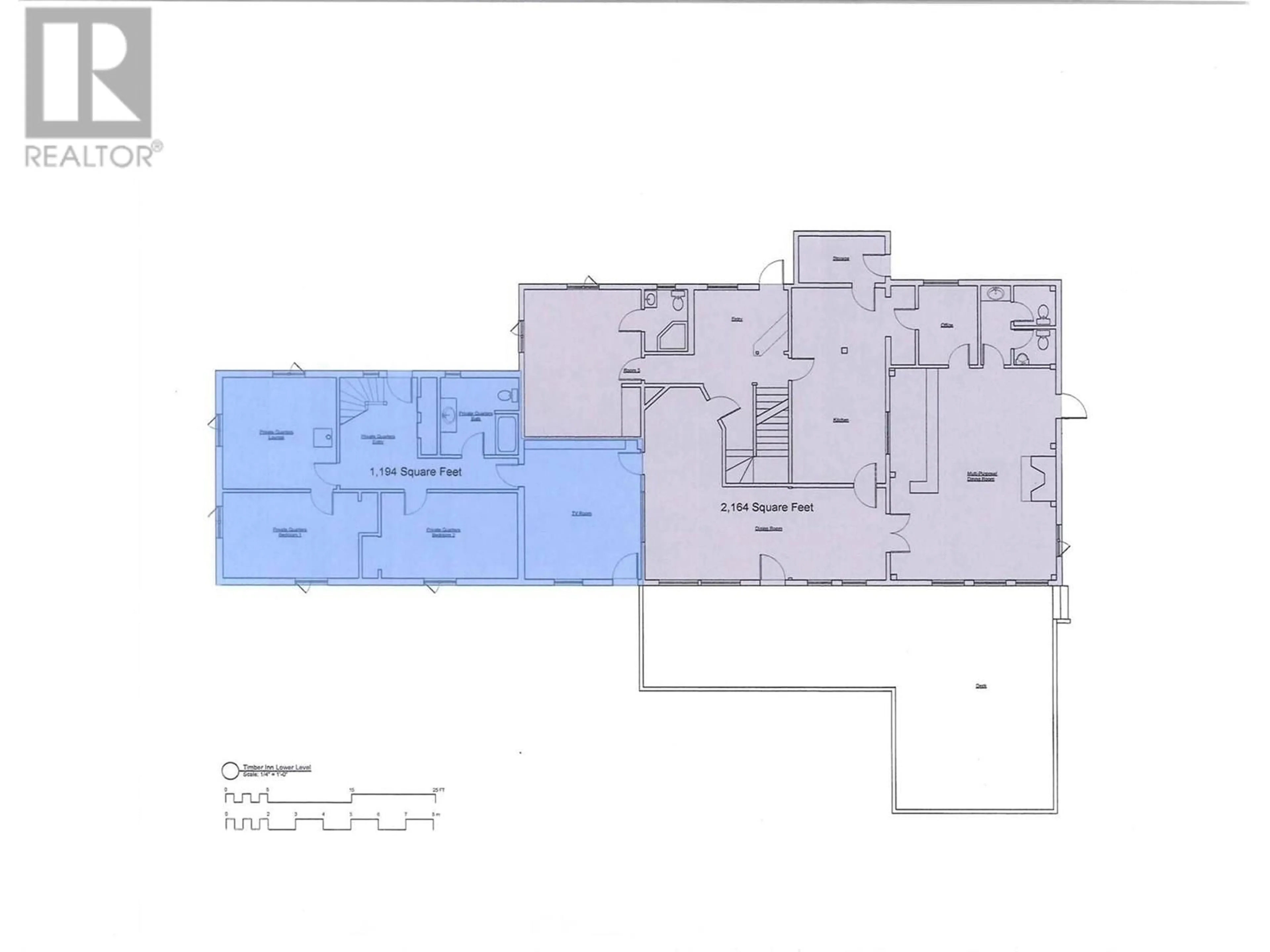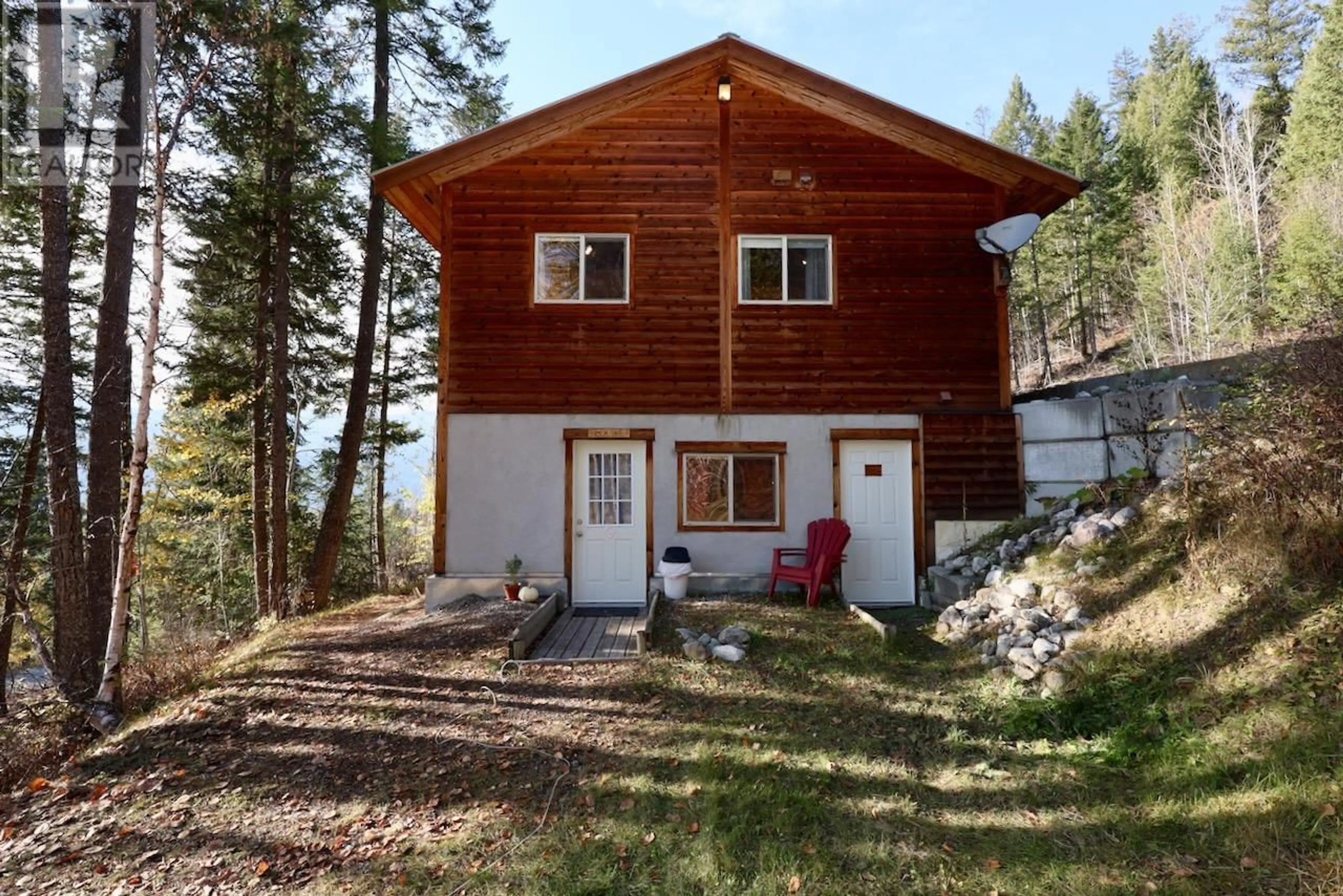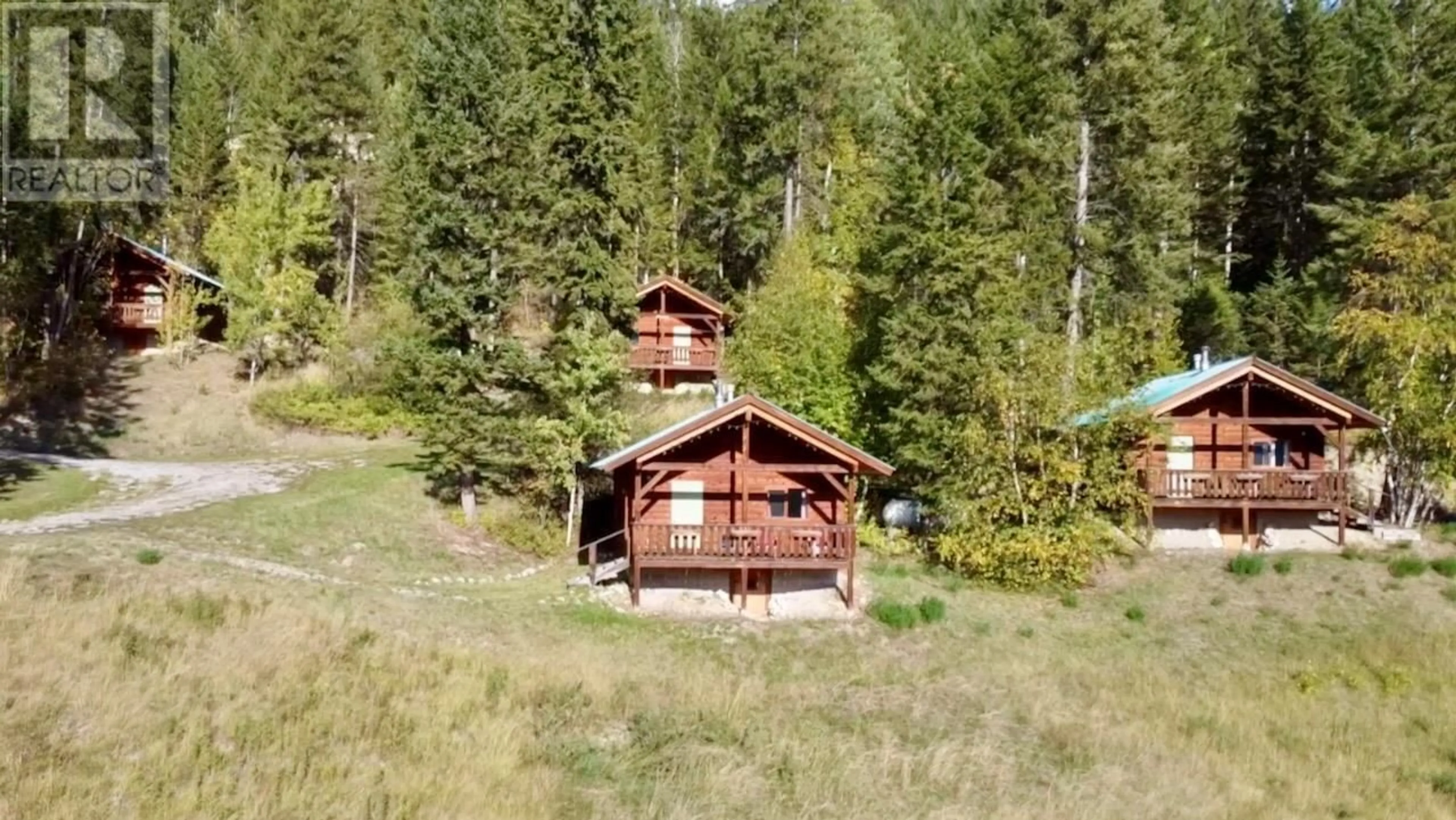3483 HIGHWAY 95 OTHER, Parson, British Columbia V0A1L0
Contact us about this property
Highlights
Estimated valueThis is the price Wahi expects this property to sell for.
The calculation is powered by our Instant Home Value Estimate, which uses current market and property price trends to estimate your home’s value with a 90% accuracy rate.Not available
Price/Sqft$256/sqft
Monthly cost
Open Calculator
Description
Amazing doesn't begin to describe this incredible property that is currently being operated as a vacation rental. The main house is a stunning masterpiece of craftsmanship, featuring solid wood posts, beams, doors, trims, floors, walls, and furniture. It has both a commercial kitchen and a full-sized kitchen in the suite The south-facing decks showcase panoramic views of the Columbia River and Selkirk Mountains. There are wood-burning fireplaces, an outdoor pizza oven, a sauna, and multiple multipurpose rooms for exercise, media, meditation, or anything else you can imagine. It's a big place with 6 bedrooms, 6 bathrooms, plus 6 private guest rooms with en-suite bathrooms, 5 private cabins, and a chalet with 3 separate suites. This property is perfect for a large family wanting to cohabitate or anyone that interested in offering sort or long term rentals. This place is fully furnished; including appliances, tools, linens, dishes and all the supplies you need to run a business. The 8.08-acre lot features a large grassy meadow with potential for livestock, additional development, RV Parking or nearly any other uses because there is no zoning or bylaws in Parson. Recently appraised at $3,800,000, this one-of-a-kind property offers luxury, versatility, and incredible opportunities. For those seeking even more, the sellers are also selling the adjacent 9-acre parcel (MLS #10326884). Click the media links for video tours and experience this extraordinary estate for yourself! (id:39198)
Property Details
Interior
Features
Main level Floor
Full bathroom
Foyer
11'2'' x 11'2''Bedroom
10'3'' x 16'0''Bedroom
10'3'' x 7'8''Exterior
Parking
Garage spaces -
Garage type -
Total parking spaces 20
Property History
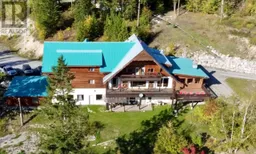 87
87