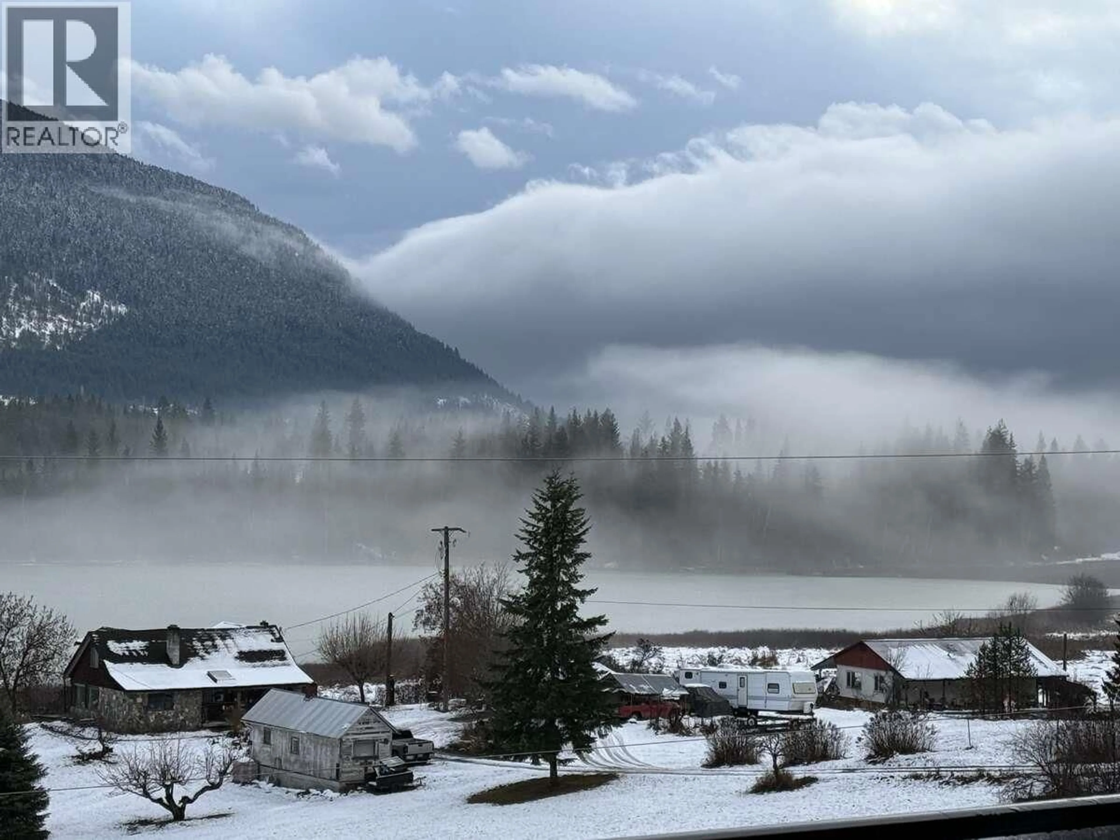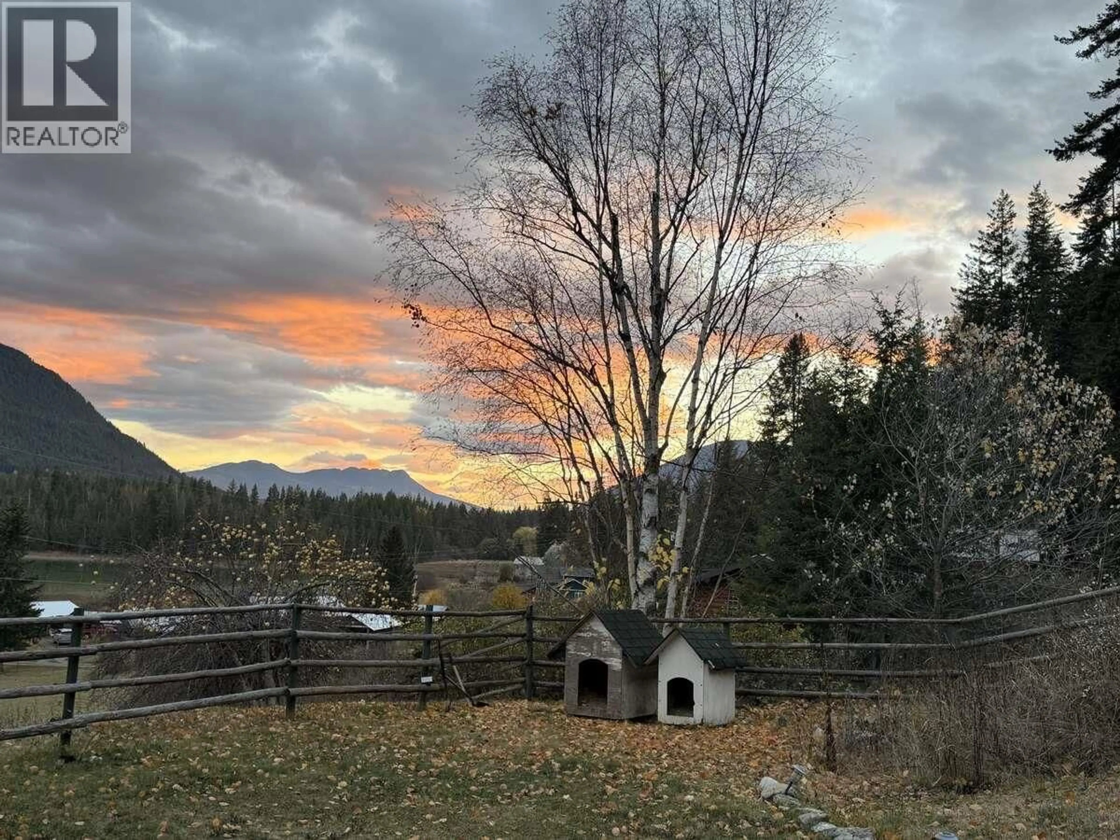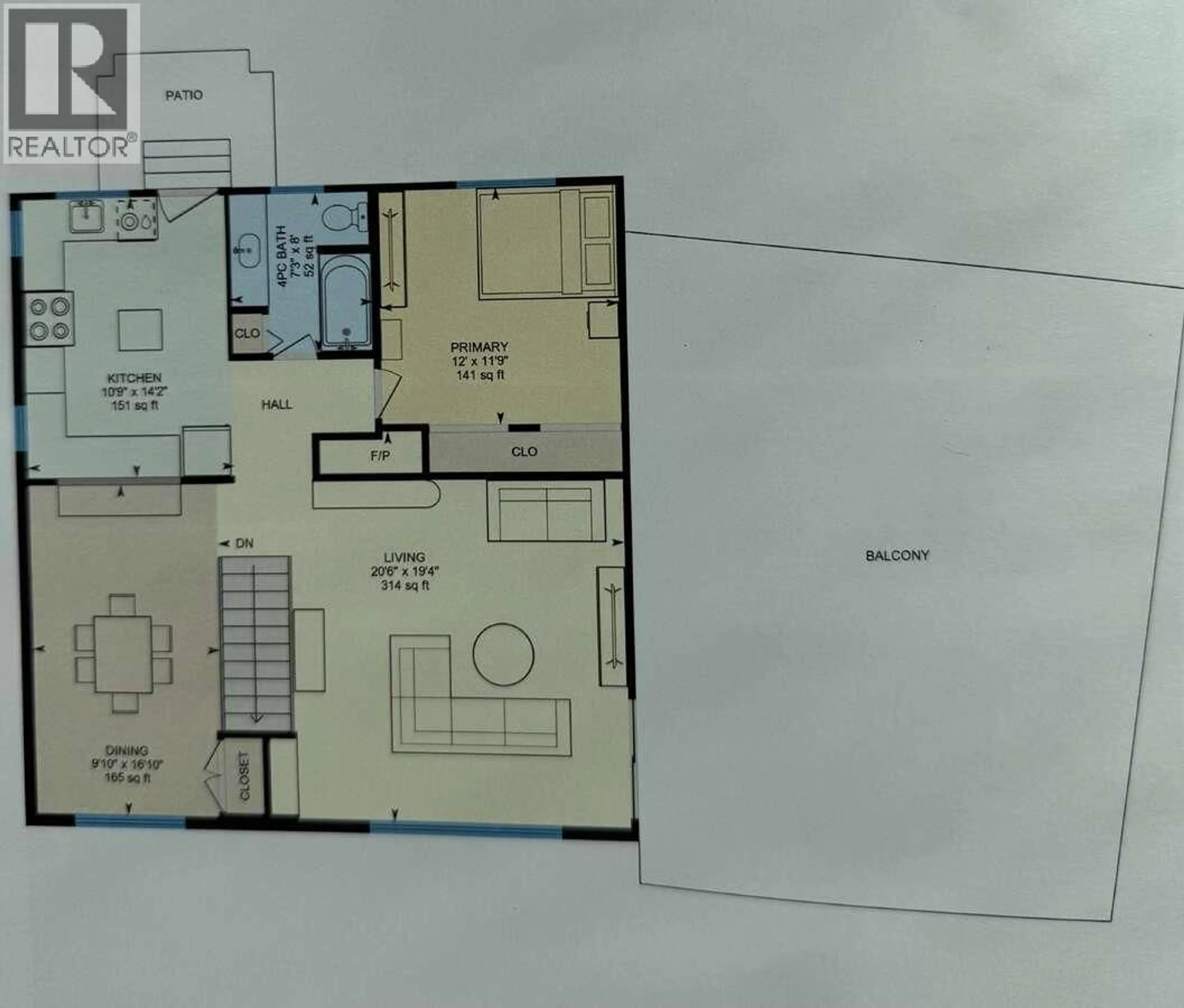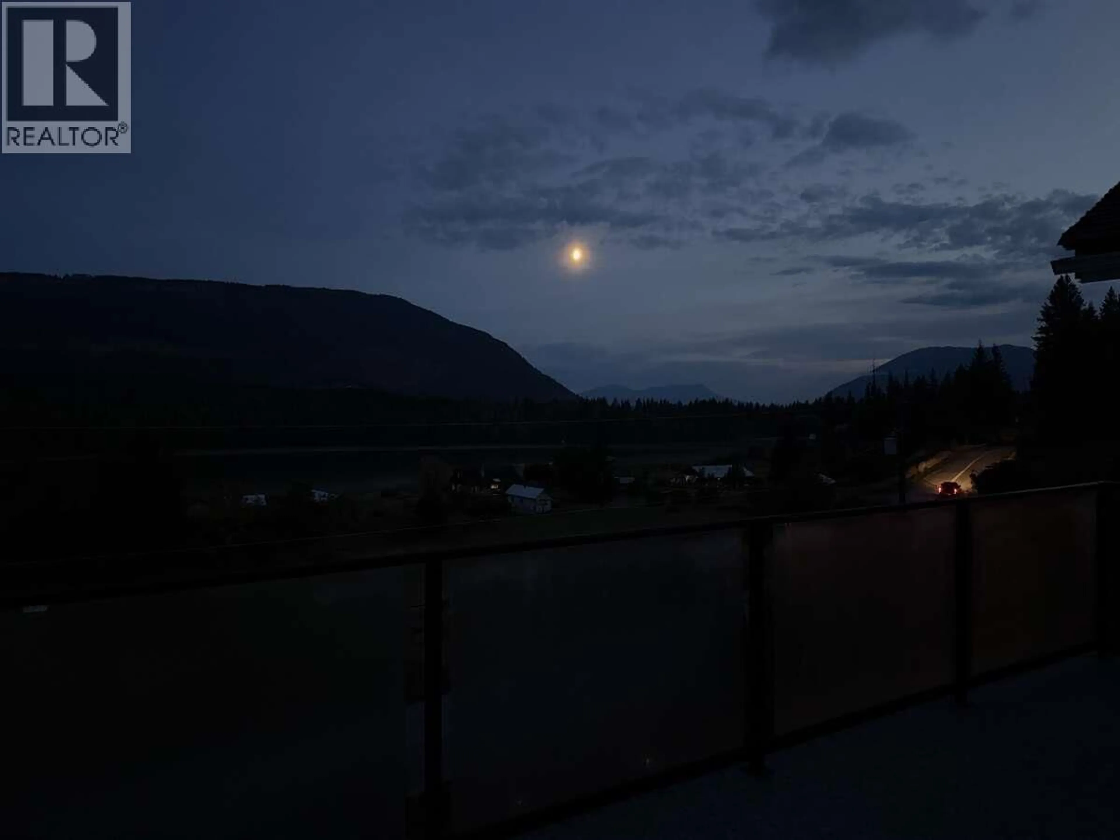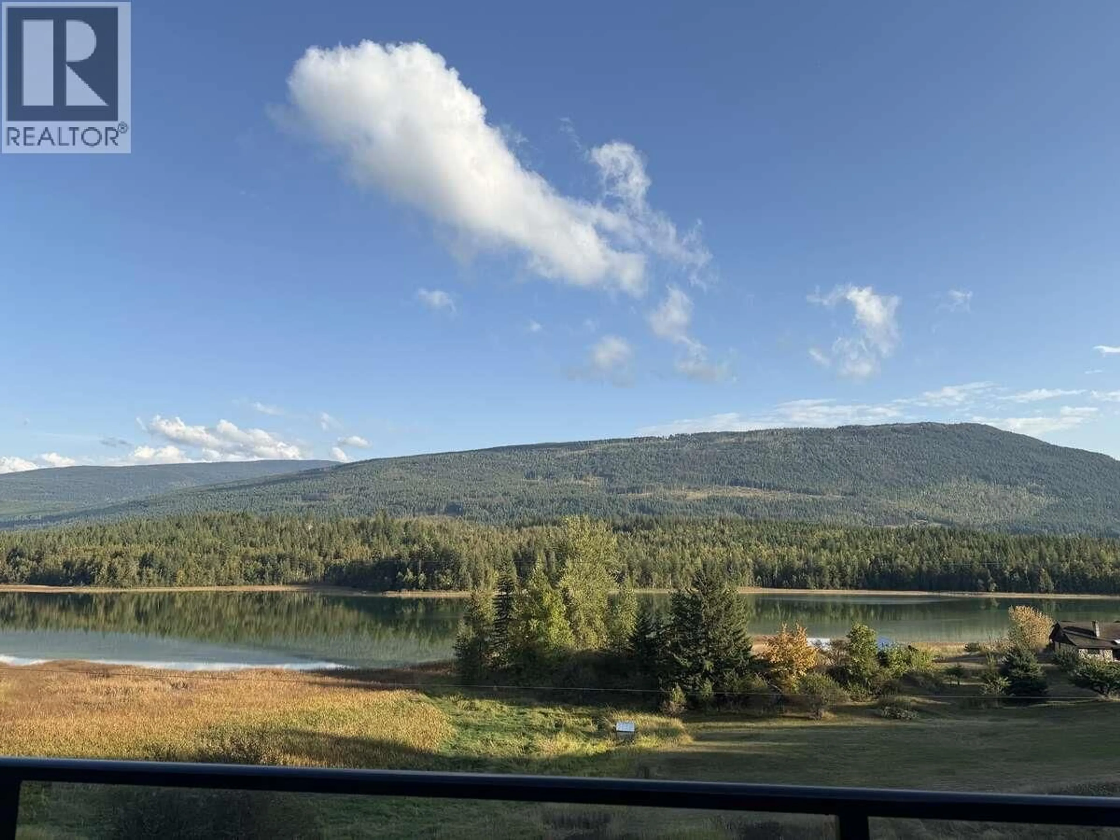3304 WHITE LAKE ROAD, Sorrento, British Columbia V0E2W1
Contact us about this property
Highlights
Estimated valueThis is the price Wahi expects this property to sell for.
The calculation is powered by our Instant Home Value Estimate, which uses current market and property price trends to estimate your home’s value with a 90% accuracy rate.Not available
Price/Sqft$548/sqft
Monthly cost
Open Calculator
Description
For more information, please click Brochure button. This rare 3+ acre lakeview property offers incredible space, flexibility, and panoramic views, consisting of two separately titled parcels (two PIDs). The main residence sits fully on one lot, while a 50’ x 28’ pole barn with lighting and 220 power is located on the second parcel. A shared driveway currently services the property, with space and future potential to add separate access, and both parcels back directly onto crown land. Each lot is just over 1.5 acres, both offering unobstructed lake views, mature trees providing endless firewood, and ample parking for trucks and trailers. The bright, open 3-bedroom, 2-bath home features new flooring, updated appliances, modern upgrades, and a new heat pump installed in 2024, along with a massive DuraDeck with a 10-year transferable warranty showcasing sweeping lake and forest views. Multiple fire pits and level outdoor entertaining areas make this an ideal retreat for hosting or relaxing. With super easy lake access and year-round recreation including fishing, quadding, sledding, hiking, and boating right from your doorstep, this property offers exceptional potential for resale, development, or multi-use ownership, subject to regional zoning and service requirements, all in a quiet and peaceful setting. All measurements are approximate. (id:39198)
Property Details
Interior
Features
Second level Floor
Kitchen
10'0'' x 15'0''Living room
17'0'' x 17'0''Primary Bedroom
9'0'' x 14'0''3pc Bathroom
8'0'' x 6'0''Exterior
Parking
Garage spaces -
Garage type -
Total parking spaces 10
Property History
 34
34
