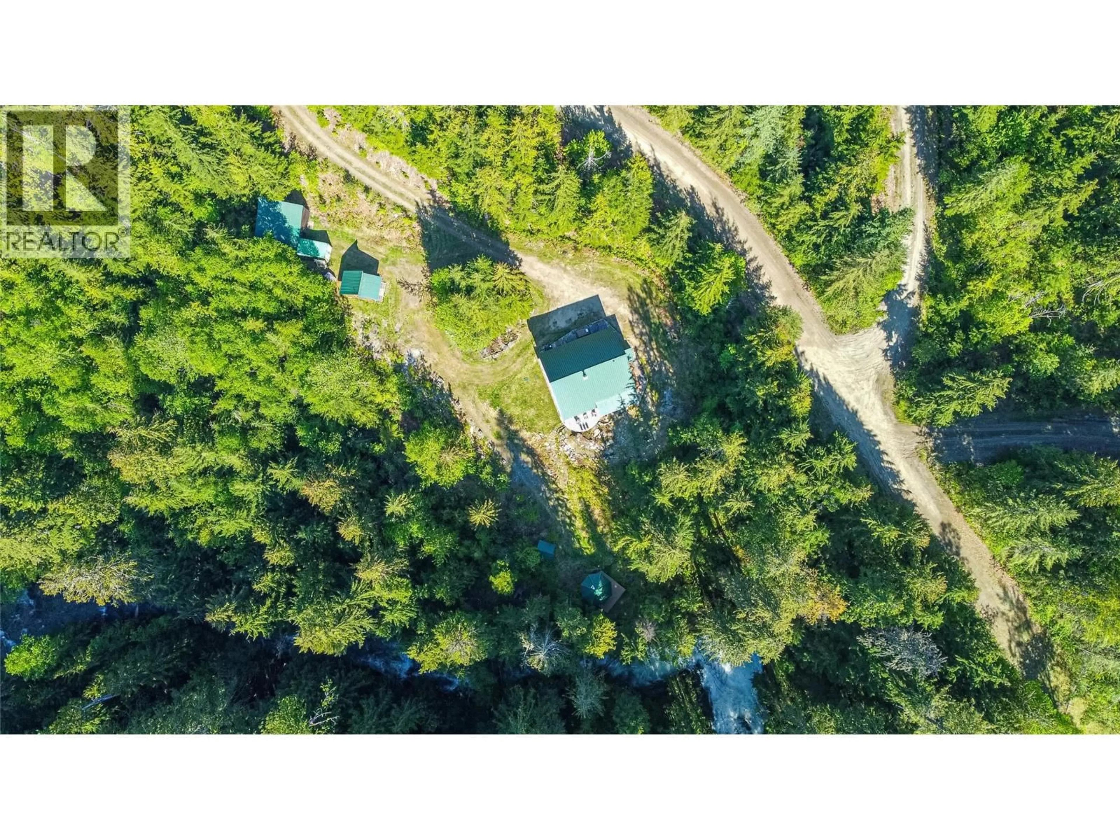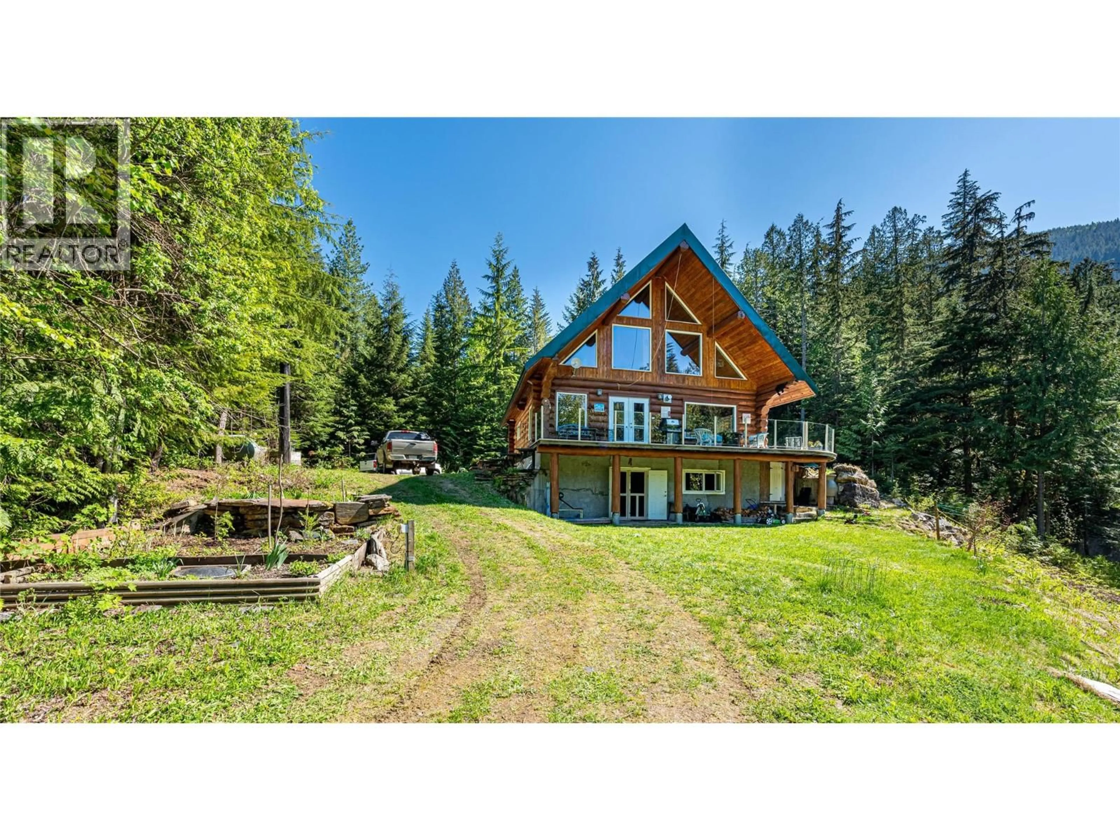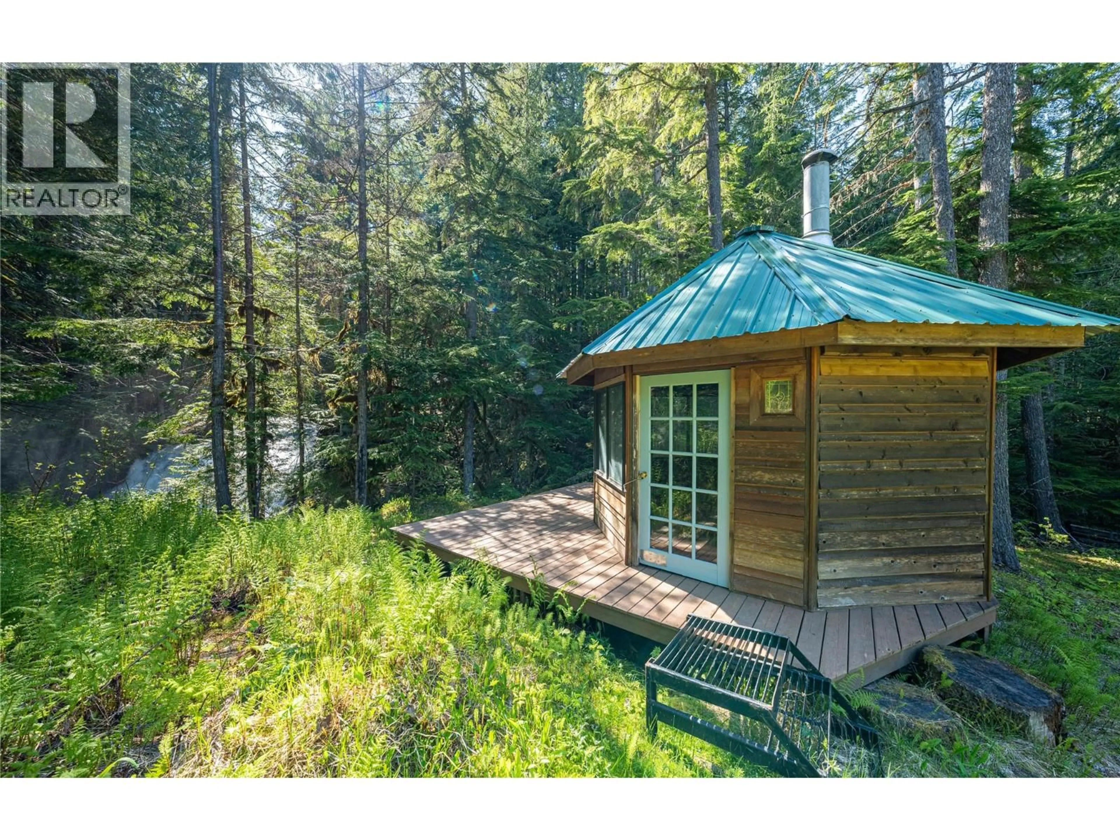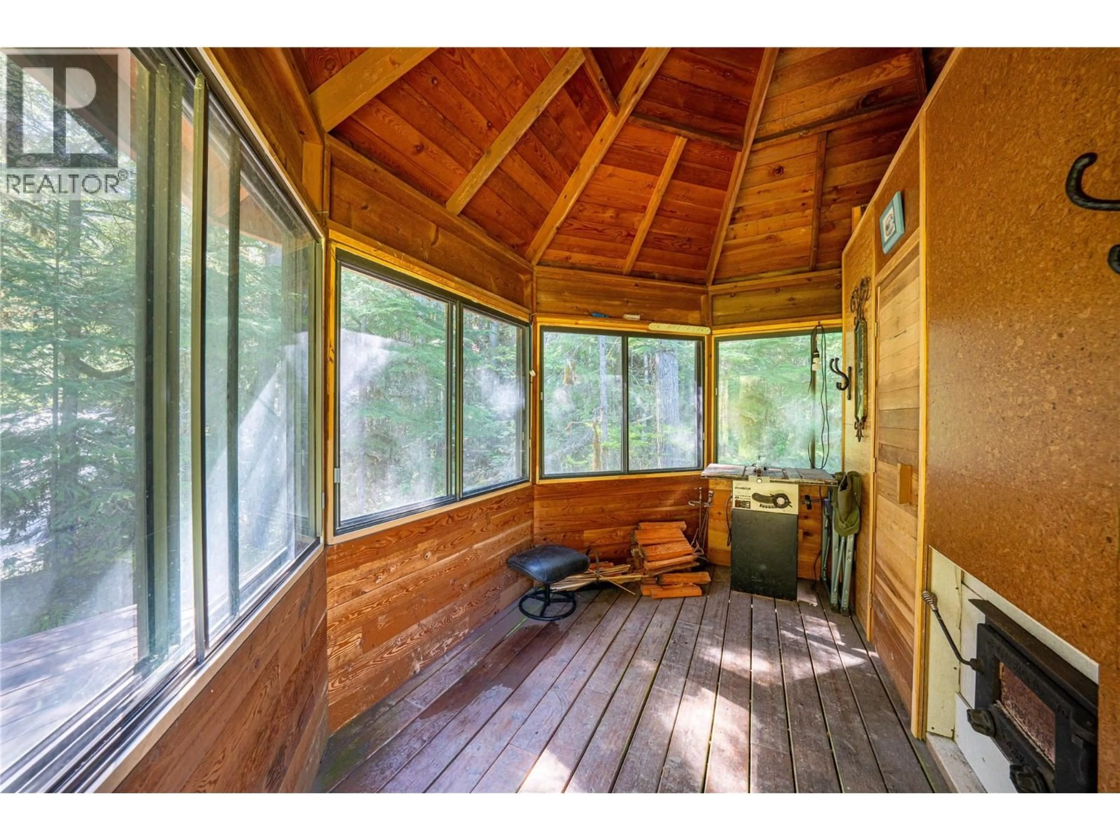327 SALMON CREEK ROAD, Beaton, British Columbia V0G1R2
Contact us about this property
Highlights
Estimated valueThis is the price Wahi expects this property to sell for.
The calculation is powered by our Instant Home Value Estimate, which uses current market and property price trends to estimate your home’s value with a 90% accuracy rate.Not available
Price/Sqft$355/sqft
Monthly cost
Open Calculator
Description
Visit REALTOR website for additional information. Known locally as “Gunterman Falls,” this breathtaking property features a stunning 21' waterfall view right from the deck. Built in 2006 from larch logs by Jim Pownell, the cabin showcases local craftsmanship throughout, including Douglas fir flooring & a custom kitchen with propane appliances. The main floor offers an open living space with a propane fireplace, spacious dining area & a master bedroom with ensuite—plus a window that opens to the soothing sound of the falls. A half-loft with 3 sleeping areas & a clawfoot tub offers mountain views. The walkout basement includes in-floor heating (not yet used), fireplace & roughed-in bath. Outside, enjoy the gazebo with sauna, a potting shed, sea can storage & woodshed. Internet is available, though no cell service. Beaton offers a peaceful, off-grid lifestyle with nearby boat launch & endless wilderness. (id:39198)
Property Details
Interior
Features
Main level Floor
Kitchen
18'7'' x 13'2''Dining room
11'11'' x 13'0''Living room
11'5'' x 19'2''Primary Bedroom
9'1'' x 15'4''Exterior
Features
Parking
Garage spaces -
Garage type -
Total parking spaces 4
Condo Details
Inclusions
Property History
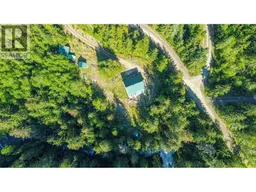 20
20
