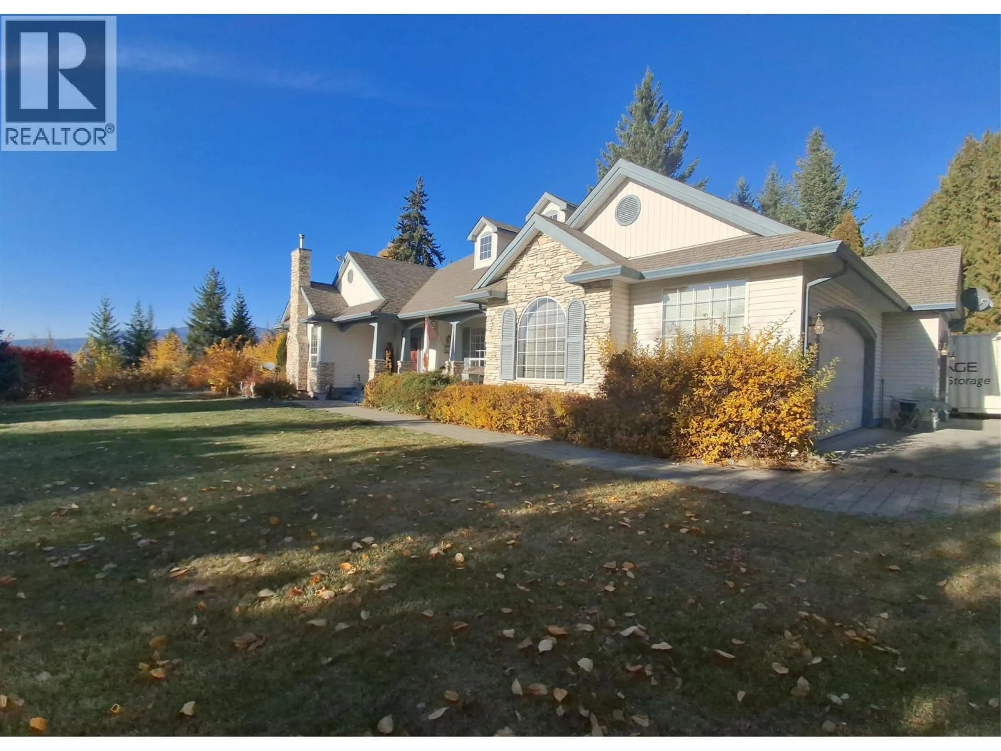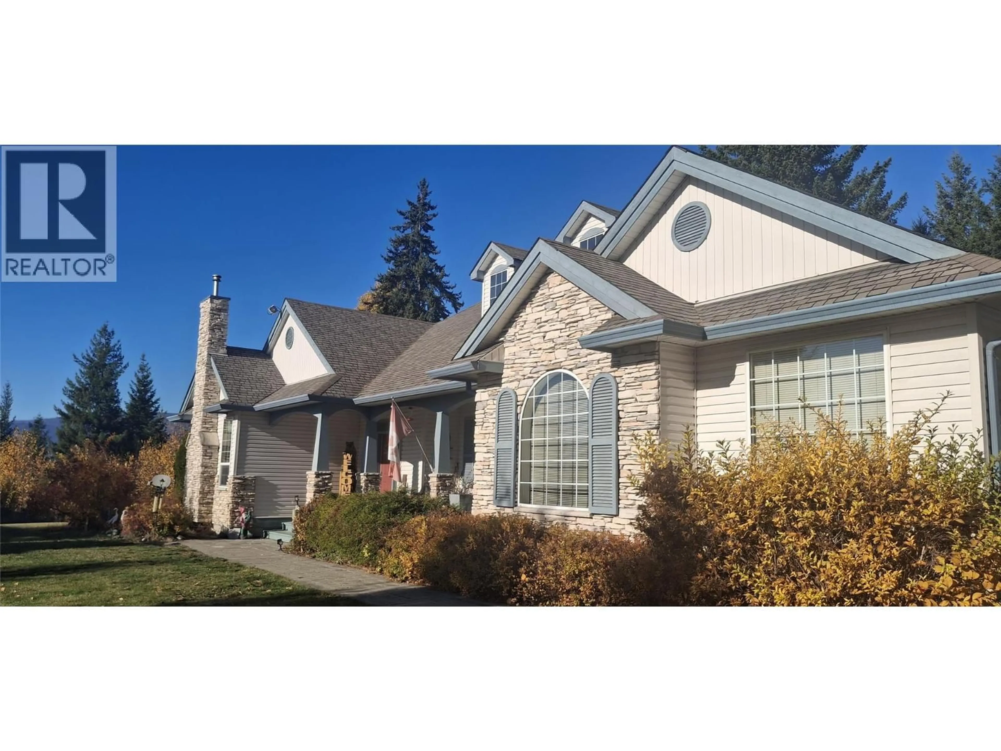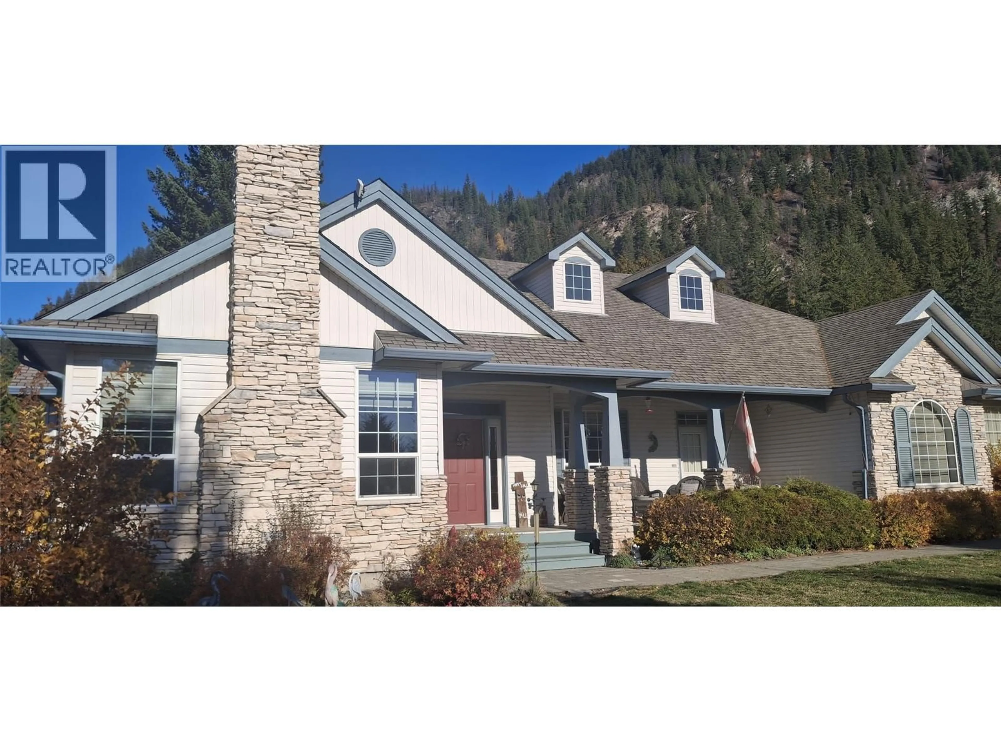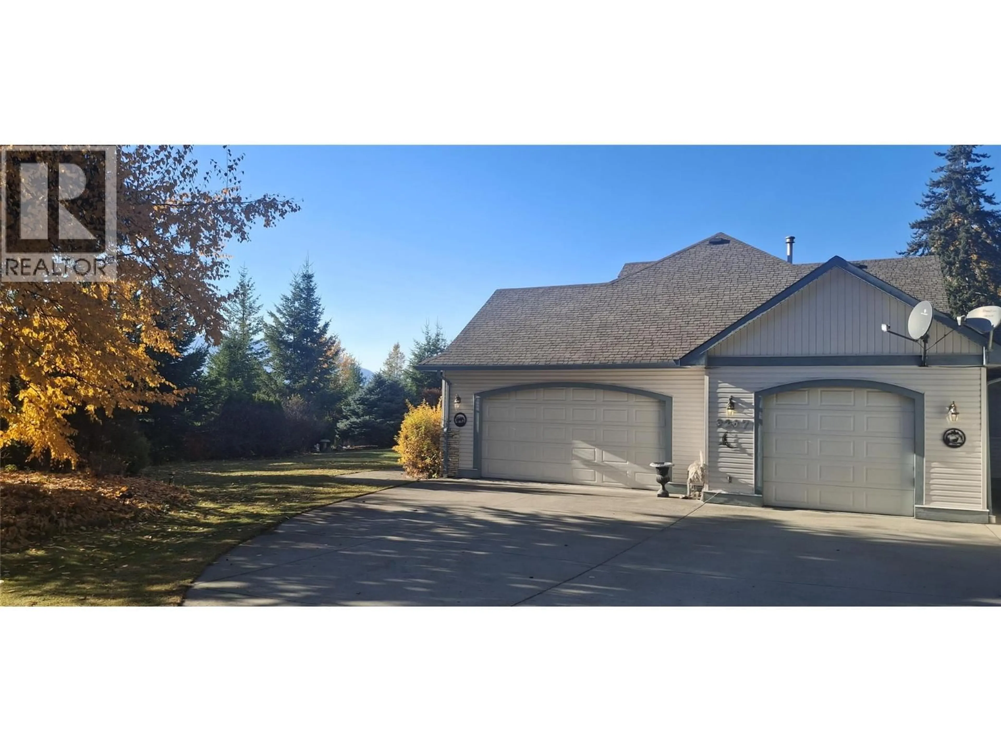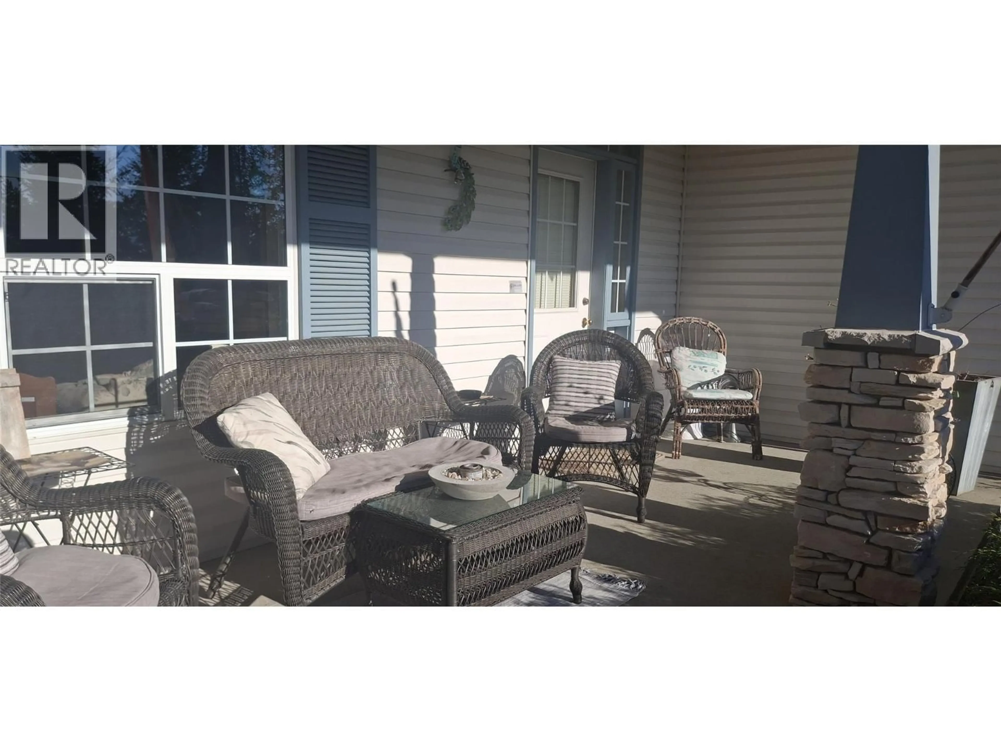3267 RONCASTLE ROAD, Blind Bay, British Columbia V0E1H1
Contact us about this property
Highlights
Estimated valueThis is the price Wahi expects this property to sell for.
The calculation is powered by our Instant Home Value Estimate, which uses current market and property price trends to estimate your home’s value with a 90% accuracy rate.Not available
Price/Sqft$311/sqft
Monthly cost
Open Calculator
Description
Custom-designed, level-entry 3,800 sq. ft. home offering beautiful mountain views and peek-a-boo lake views, set on a fully landscaped 0.71-acre corner lot in a quiet neighborhood. Exceptional curb appeal with stone accents, dormers, and a welcoming front veranda with southern exposure. The thoughtfully designed interior features hardwood and ceramic flooring, crown moldings, and a rock-clad natural gas fireplace. Spacious kitchen showcases white oak cabinetry, Cambria quartz countertops, and a French pocket door separating the formal dining area, offering both openness and privacy. Deck access from both the kitchen and the primary bedroom. The primary suite includes a walk-in closet and ensuite with corner soaker tub and separate shower. Central foyer provides easy access to all main-floor rooms and the basement, while dormers and skylights enhance natural light throughout. Large, well-appointed laundry room with cabinetry, sink, built-in ironing board, and exterior access. Level-entry, walk-out basement opens to a private backyard. Triple-car garage equipped with hot and cold water taps and floor drain for year-round convenience. Home experienced a water pipe burst; remediation has been completed, with two rooms remaining unfinished, requiring flooring and drywall—offering an opportunity for customization. (id:39198)
Property Details
Interior
Features
Basement Floor
Other
5'0'' x 7'3''Recreation room
15'4'' x 13'7''Full bathroom
11'4'' x 5'0''Bedroom
13'0'' x 20'4''Exterior
Parking
Garage spaces -
Garage type -
Total parking spaces 3
Property History
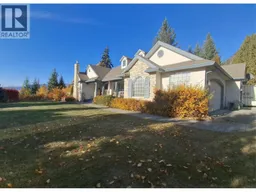 38
38
