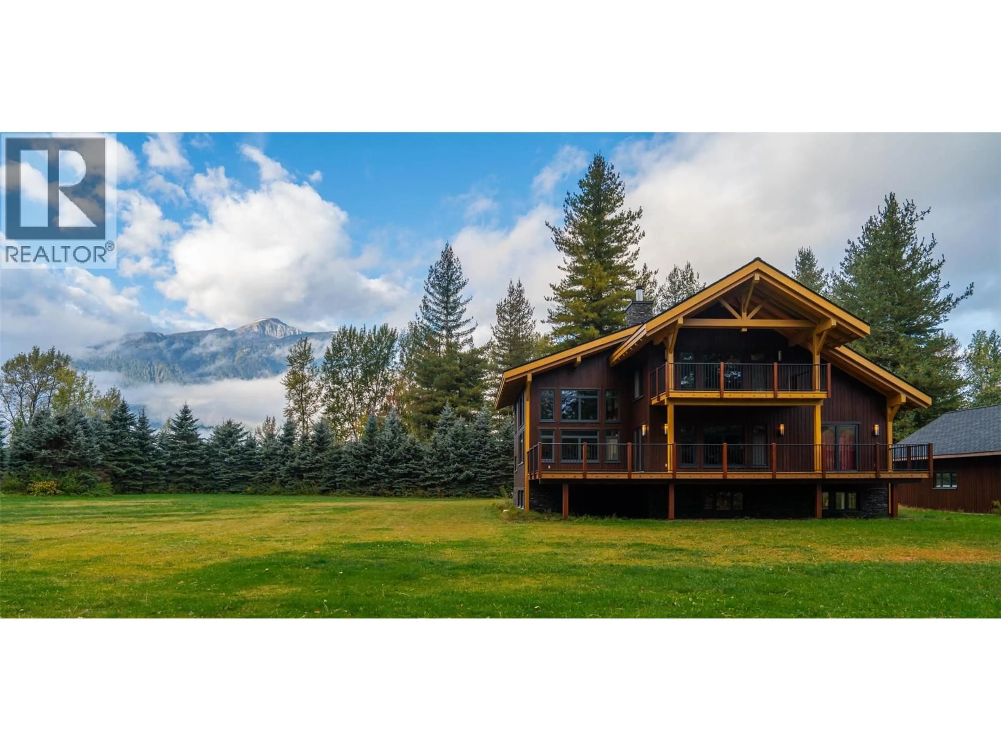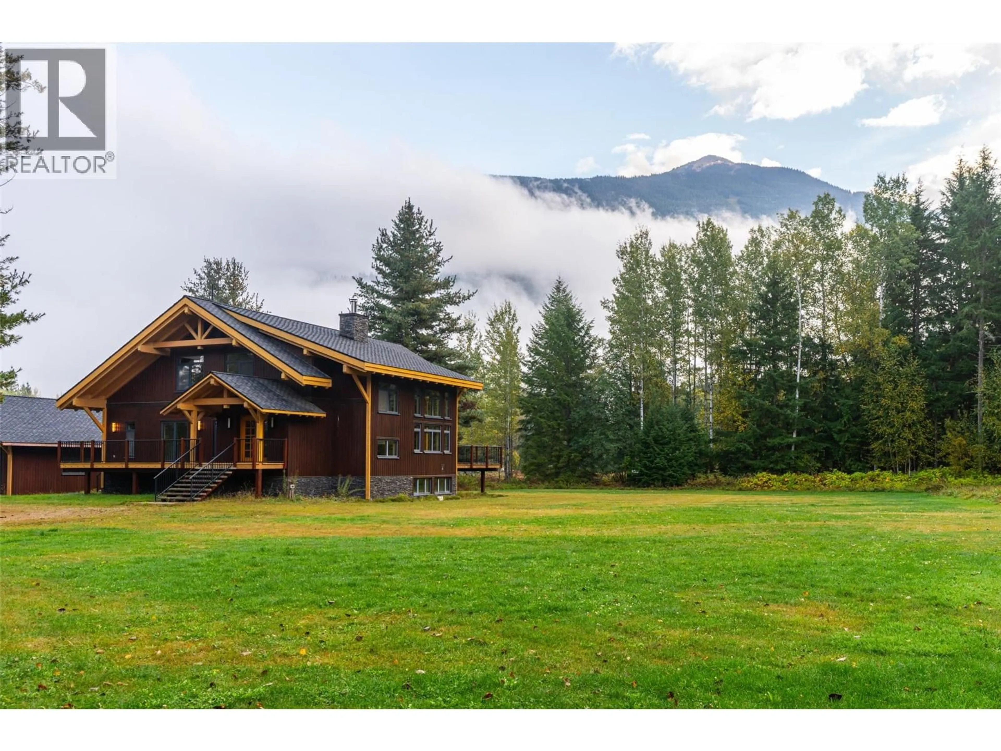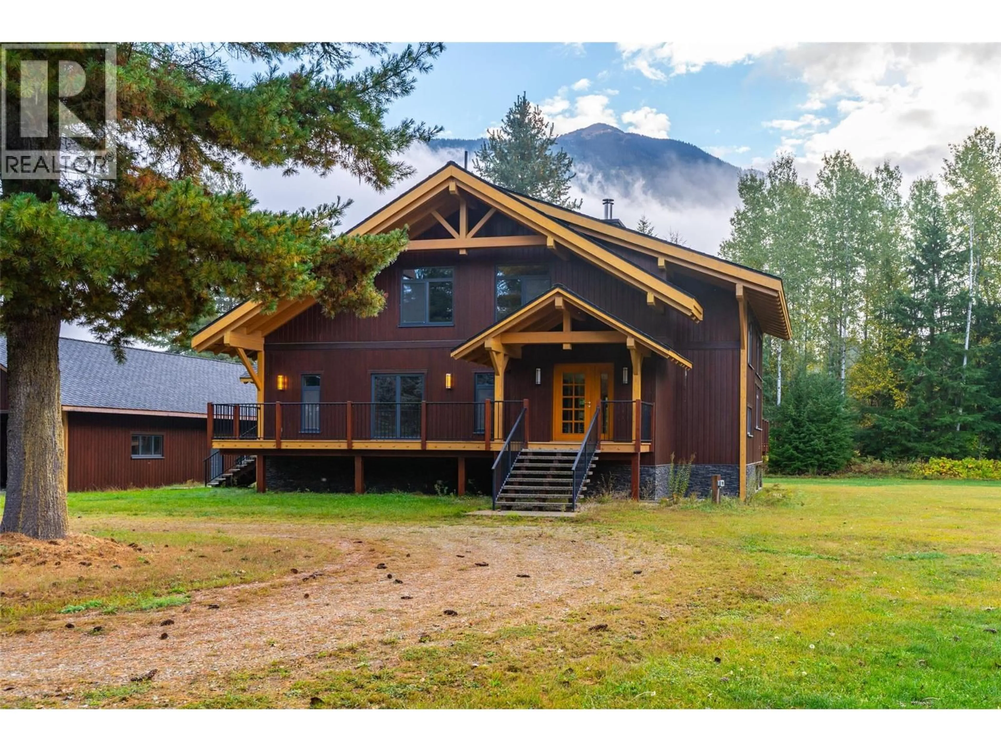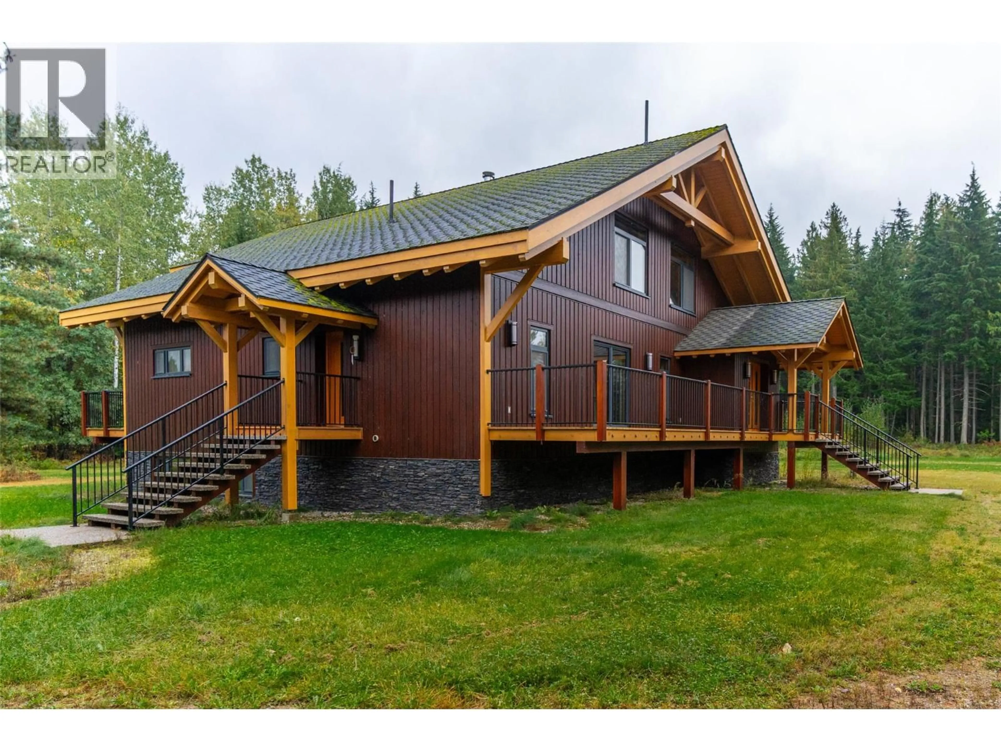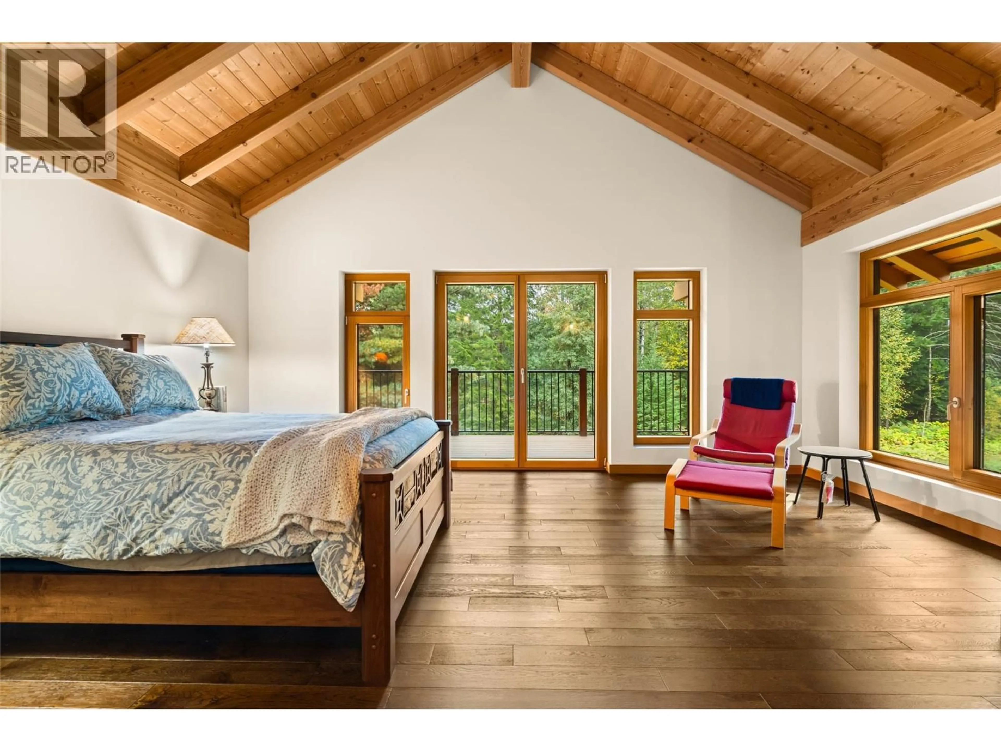3266 AIRPORT WAY, Revelstoke, British Columbia V0E2S3
Contact us about this property
Highlights
Estimated valueThis is the price Wahi expects this property to sell for.
The calculation is powered by our Instant Home Value Estimate, which uses current market and property price trends to estimate your home’s value with a 90% accuracy rate.Not available
Price/Sqft$686/sqft
Monthly cost
Open Calculator
Description
A property of true distinction, this custom-built 4,300 sq. ft. timber frame estate rests on 2.09 acres at the base of Revelstoke Mountain Resort and the Revelstoke Cabot Golf Course. A rare example of Swiss hand-detailed carpentry, the residence showcases age-old post-and-beam construction executed with uncompromising precision—an architectural achievement seldom available in Western Canada. Every element of this home reflects mastery in design and engineering, from staggered 2x12 construction and triple-glazed tilt-and-turn imported windows and doors, to the advanced geothermal heating system, Belgium Stuv wood stove, 400-amp electrical service, and robust ICF foundation. These uncompromising details combine to deliver enduring strength, efficiency, and refinement. Inside, the primary suite offers a luxurious five-piece ensuite, walk-in dressing room, and a private bonus hideaway—perfect as an exclusive storage retreat or imaginative play space. A secondary main-floor suite provides elevated privacy for visiting guests. The grand entertaining spaces are defined by an oversized chef’s kitchen and dining area, flowing into a striking great room with floor-to-ceiling windows that capture unobstructed alpine views. Custom railings, expansive decks, and rich natural finishes frame the home’s dramatic silhouette against the mountains. A residence of this caliber—melding Swiss-crafted artistry with modern luxury—is exceedingly rare. Private viewing by appointment only. (id:39198)
Property Details
Interior
Features
Basement Floor
Games room
12'7'' x 9'11''Media
25'5'' x 33'5''Recreation room
18'0'' x 18'0''Exterior
Parking
Garage spaces -
Garage type -
Total parking spaces 14
Property History
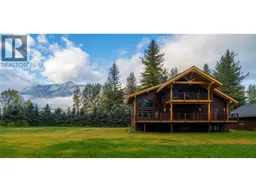 31
31
