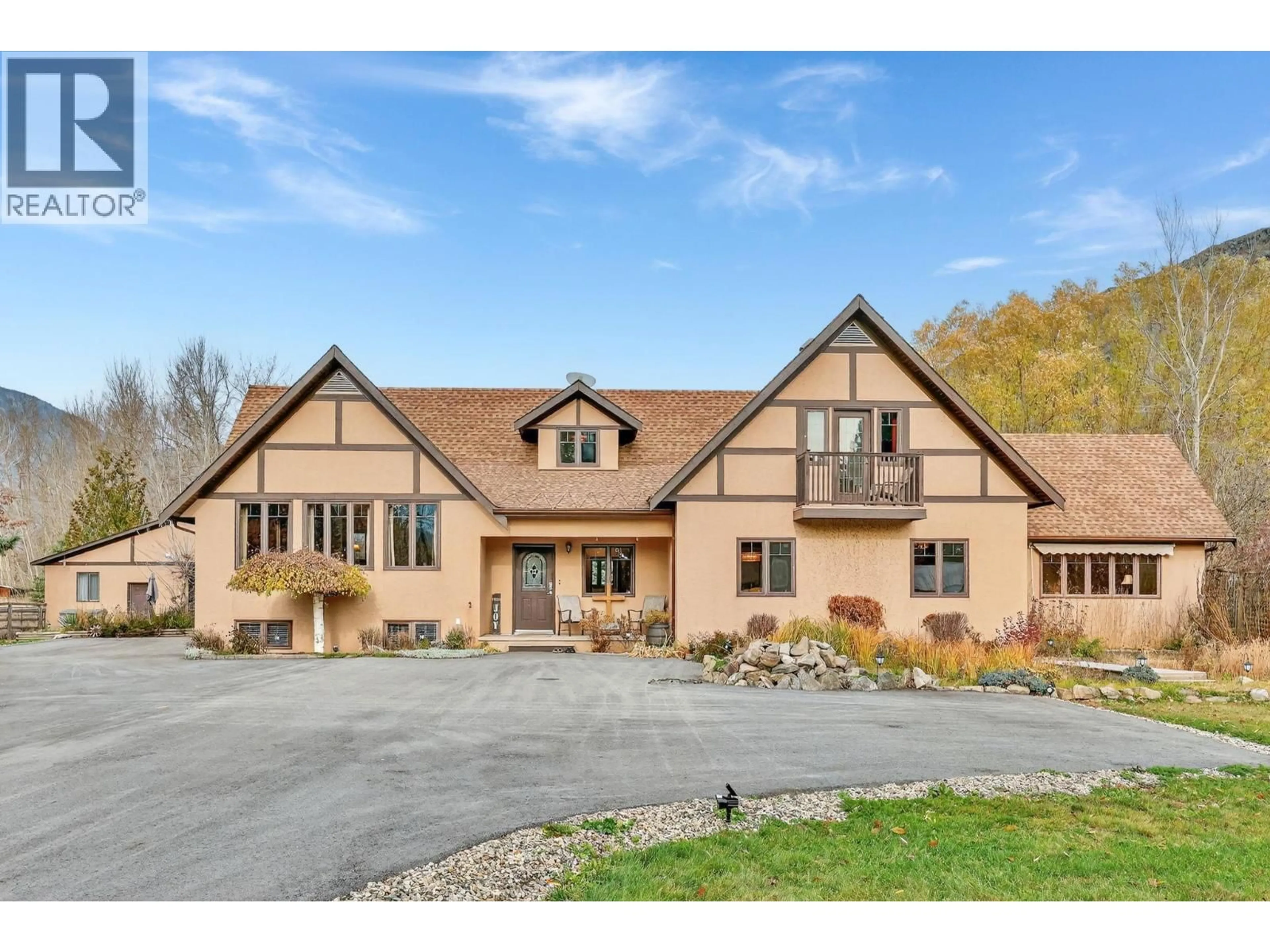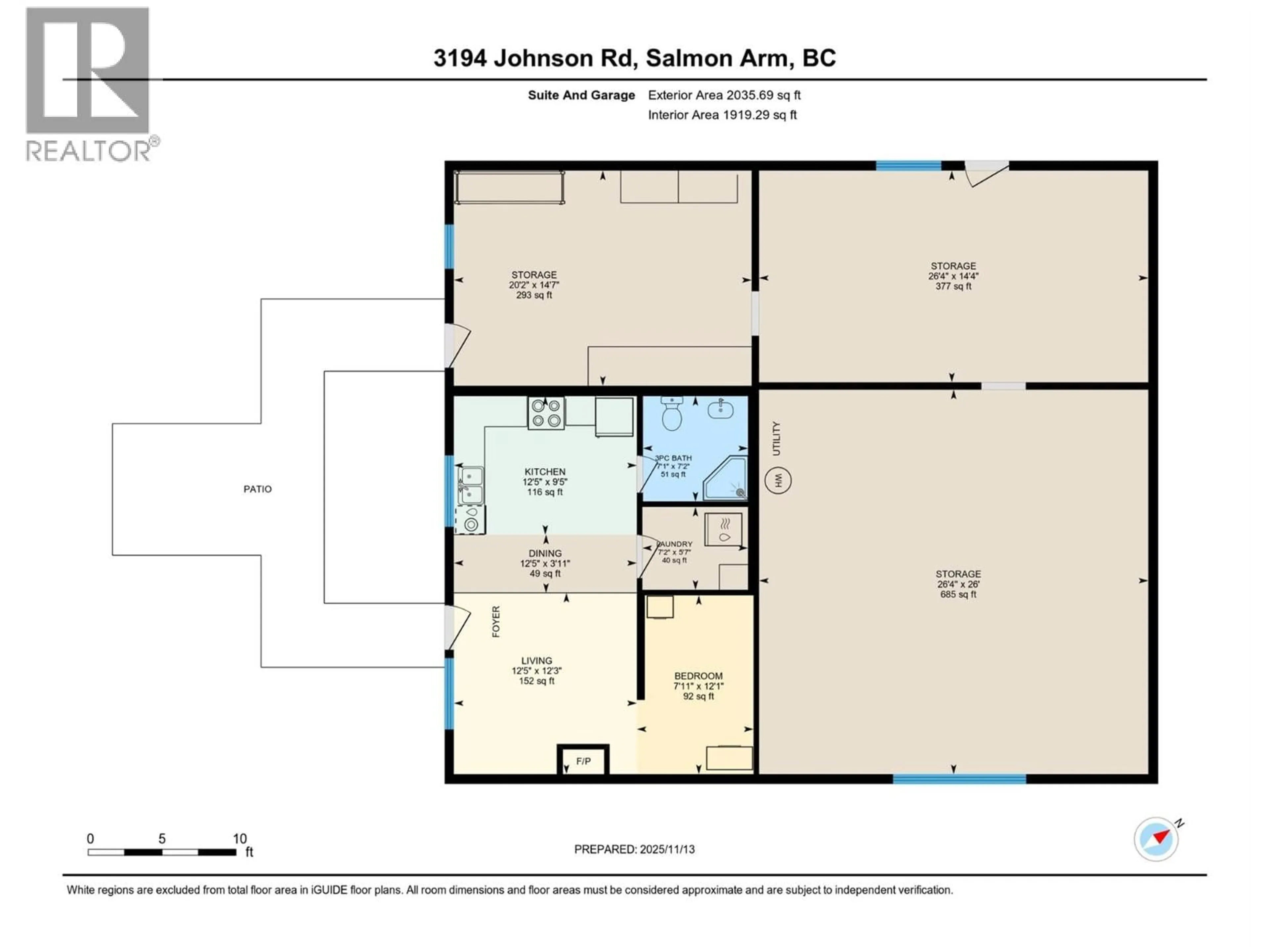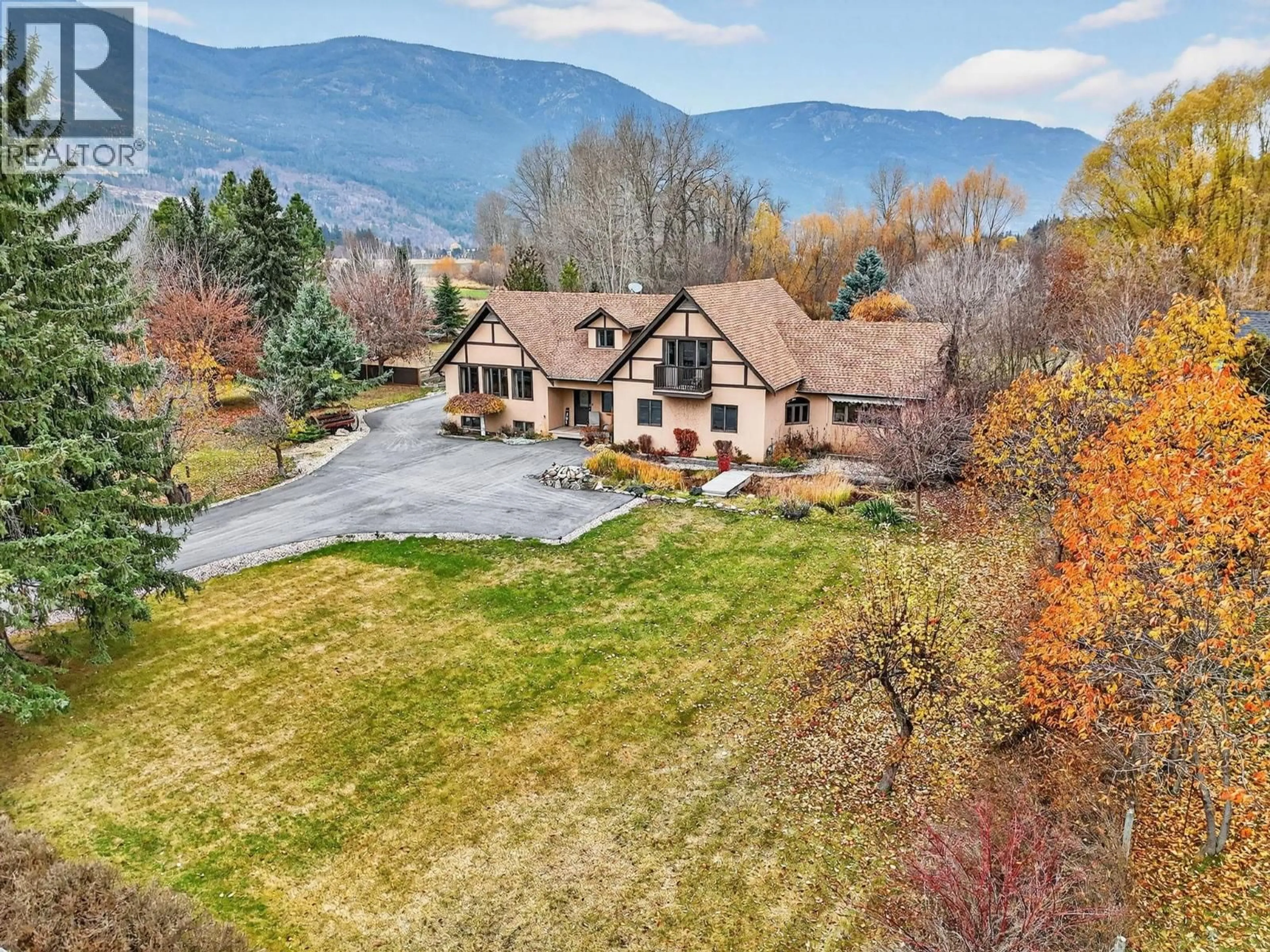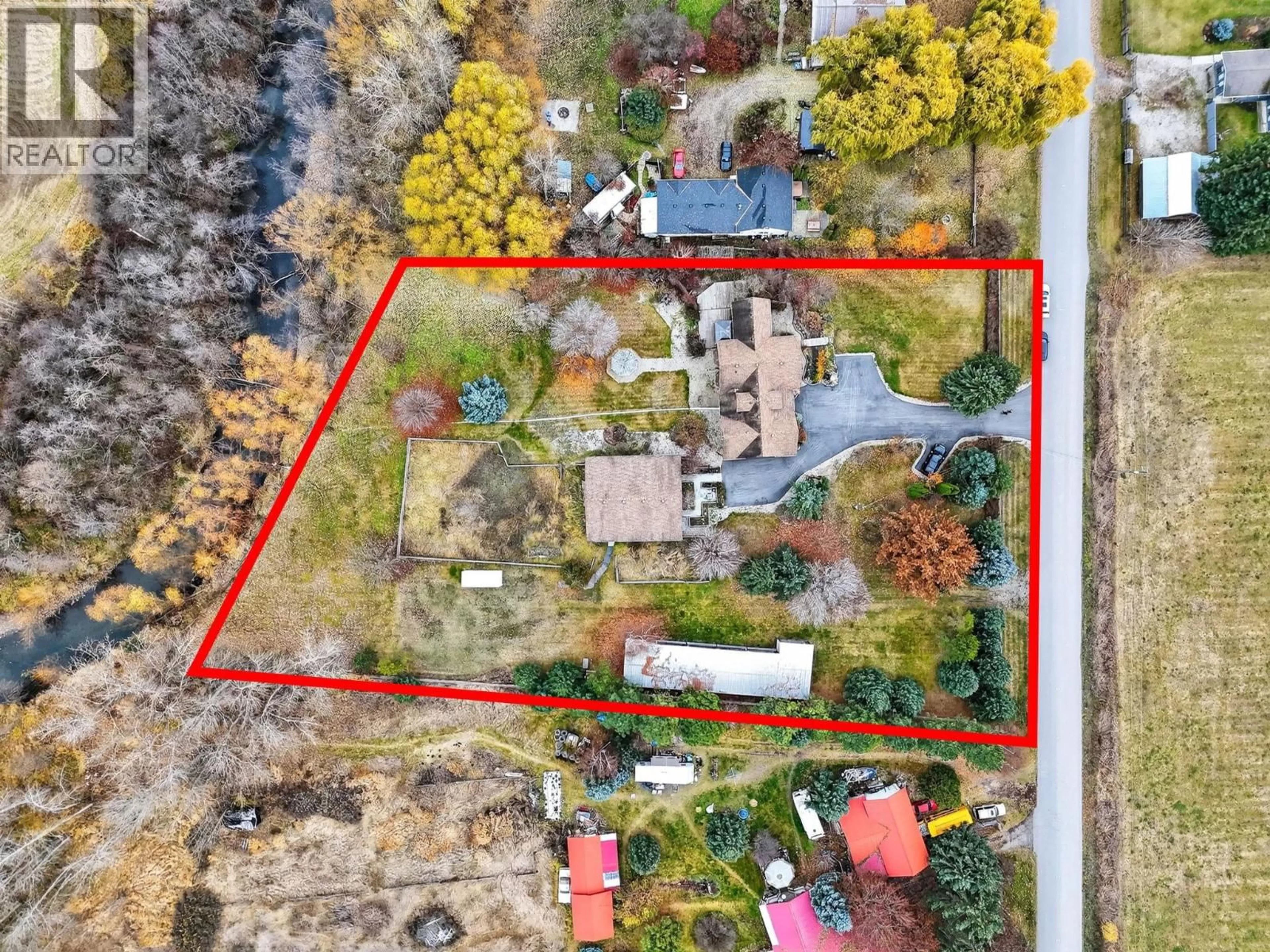3194 JOHNSON ROAD, Salmon Arm, British Columbia V1E3E6
Contact us about this property
Highlights
Estimated valueThis is the price Wahi expects this property to sell for.
The calculation is powered by our Instant Home Value Estimate, which uses current market and property price trends to estimate your home’s value with a 90% accuracy rate.Not available
Price/Sqft$285/sqft
Monthly cost
Open Calculator
Description
Tucked quietly among majestic mountain backdrops, this lovingly maintained estate invites you to experience tranquility, privacy, and true pride of ownership. Resting on a completely flat 2-acre lot, this property offers exceptional versatility for families, hobbyists, home-based businesses, and those seeking an unparalleled rural estate lifestyle. A welcoming six-bedroom plus den, four-bath residence has been thoughtfully upgraded over the years, blending comfort, modern convenience, and warm character. The home’s expansive main level features a beautifully renovated 2016 chef’s kitchen, complete with a built-in Sub-Zero refrigerator, stainless steel NG stove, dishwasher, microwave, bar fridge, dual sink, custom slow-close cabinetry, walk-in pantry with pull-out drawers, and striking quartz countertops. The oversized centre island, with power, storage, and seating, is the perfect gathering place for family and friends. Beyond the home, the property offers an incredible array of outbuildings and amenities. A massive heated workshop—ideal for trades, collectors, or creative pursuits—includes a 2021 one-bedroom/studio suite featuring its own kitchen, 3-piece bath, laundry, NG fireplace, new hot water heater, and parking for 2–4 vehicles. A five-bay pole barn adds even more storage for equipment, toys, or animals. This estate has been diligently modernized with systems designed for long-term peace of mind. (id:39198)
Property Details
Interior
Features
Basement Floor
Bedroom
8'8'' x 14'2''4pc Bathroom
4'11'' x 9'9''Bedroom
9'6'' x 14'2''Utility room
14'1'' x 33'2''Exterior
Parking
Garage spaces -
Garage type -
Total parking spaces 10
Property History
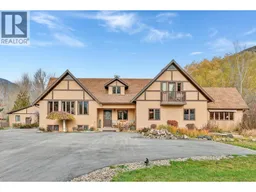 81
81
