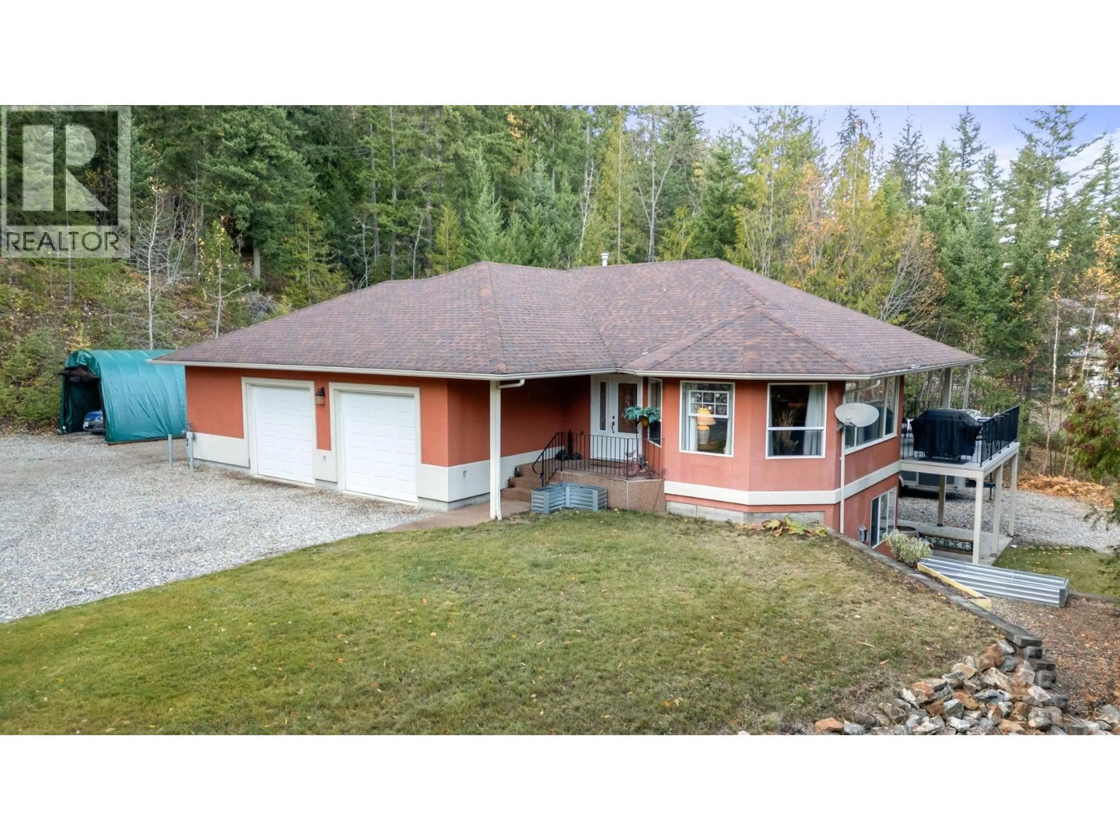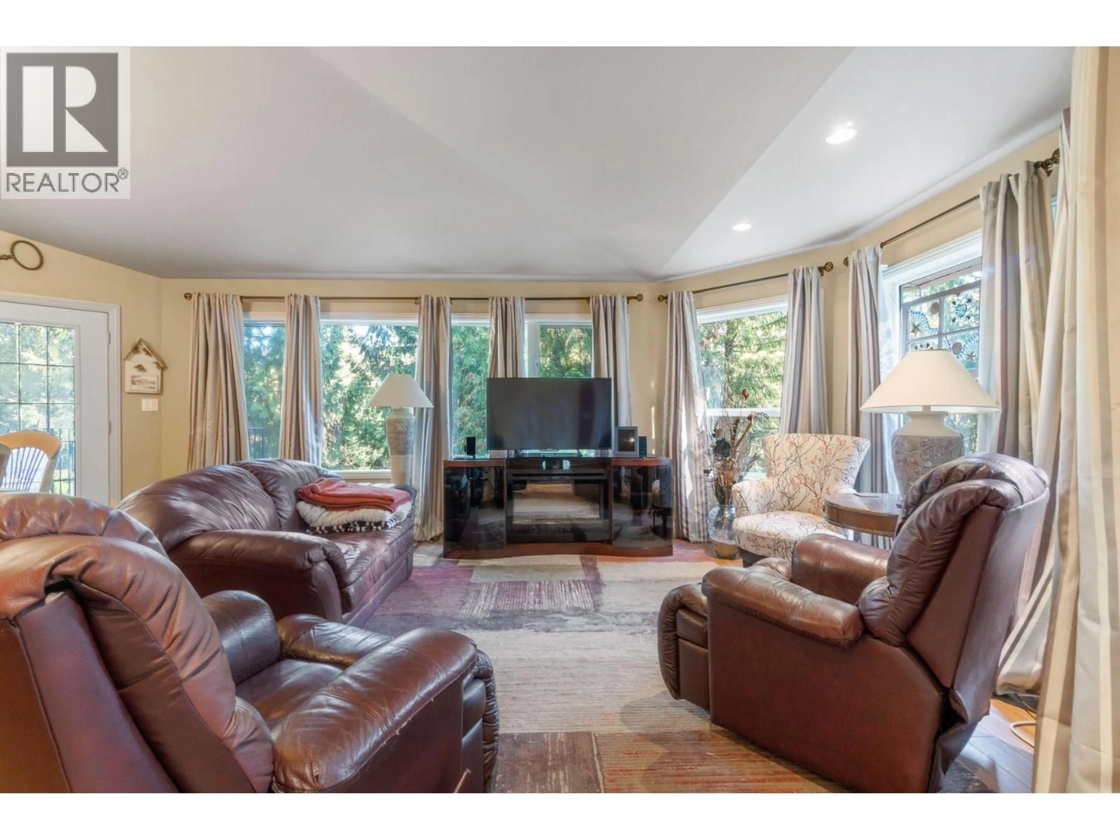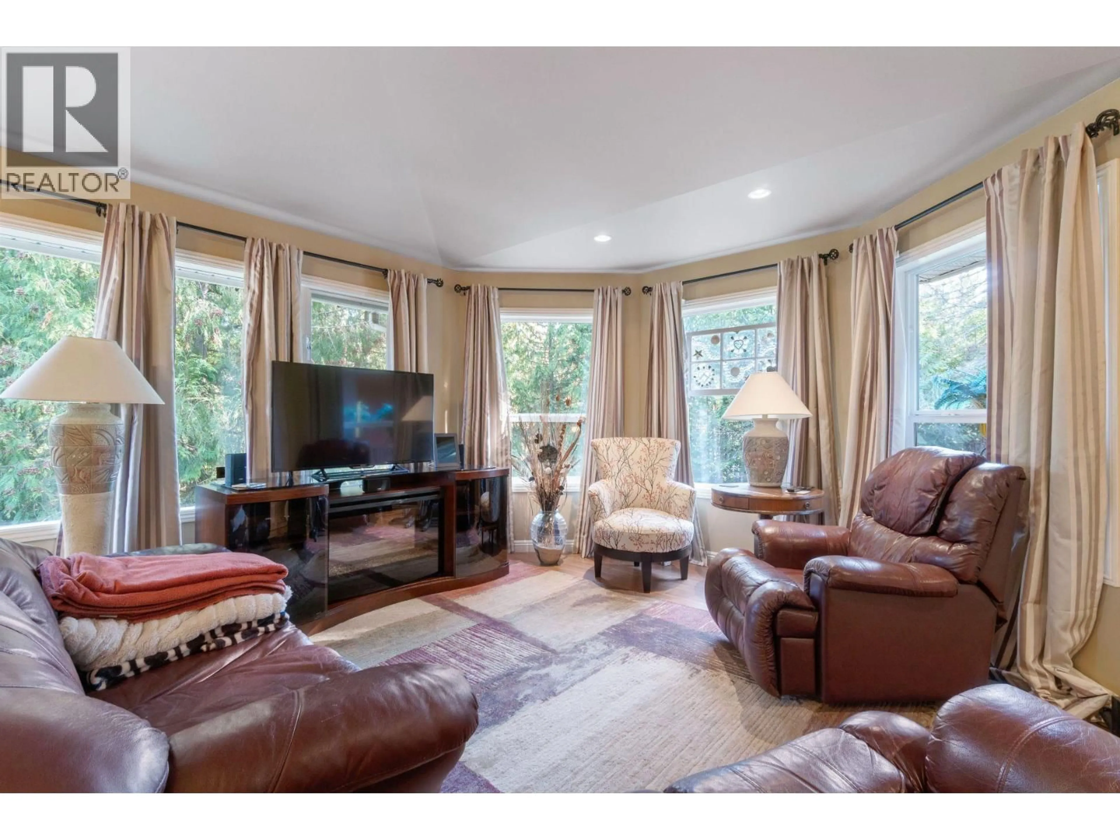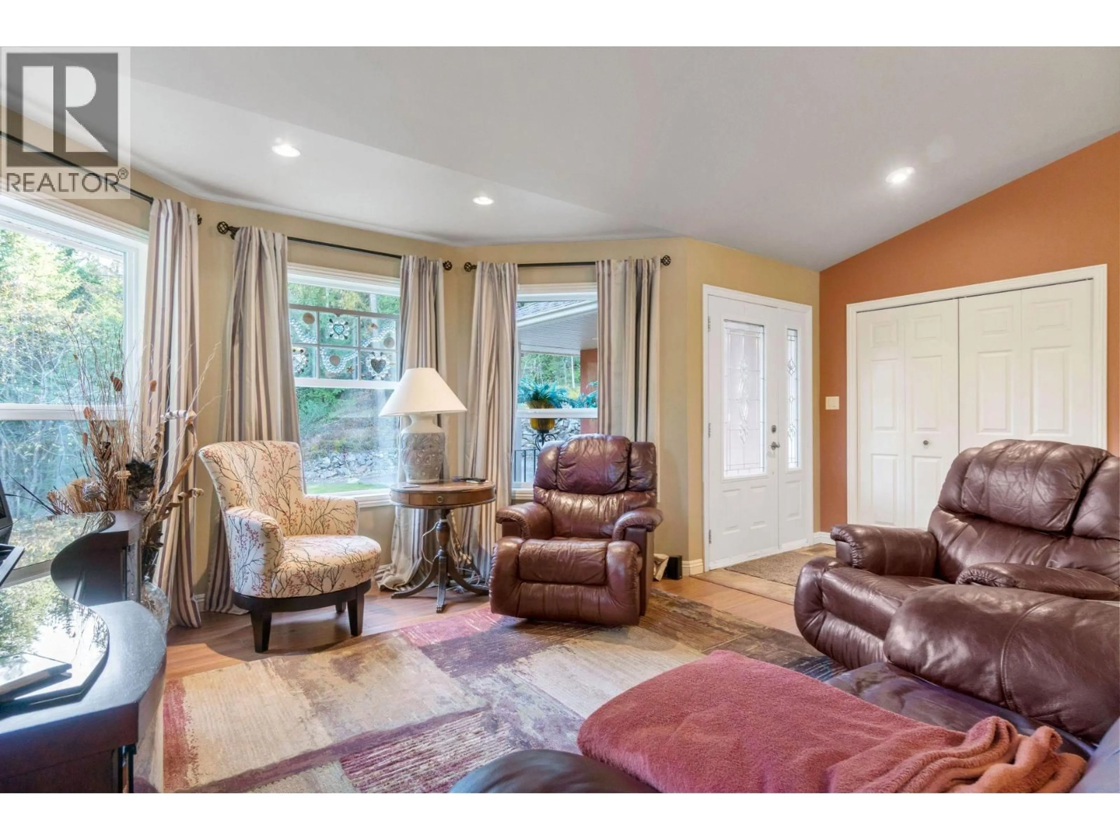307 PARTRIDGE ROAD, Tappen, British Columbia V1E3A4
Contact us about this property
Highlights
Estimated valueThis is the price Wahi expects this property to sell for.
The calculation is powered by our Instant Home Value Estimate, which uses current market and property price trends to estimate your home’s value with a 90% accuracy rate.Not available
Price/Sqft$383/sqft
Monthly cost
Open Calculator
Description
Like New ""Private"" Bungalow on Kault Hill offers affordable luxury! 2 Acres of pure privacy, 4 Bedrms & 3 Full Bathrms. Tons of windows including daylight walk-out basemt. Chef inspired granite top kitchen w/6 burner gas cooktop/grille & custom hoodfan, dble wall ovens, huge island w/Bfast bar & prep sink; wine rack & storage w/wine fridge; b/i microwave; huge walk-in pantry. Dble glass French doors open to private balcony deck. Lg Master w/i closet & Full ensuite with claw foot soaker tub, tiled walk-in shower & custom vanity & heated tile floor. Main floor laundry. Self contained day light in-law suite w/2 Bedrms, Separte entry, Sep laundry & parking area; Lg Bsmt bedrm also roughed-in for Theatre Rm. Includes all appliances. Spacious 800SqFt Heated garage/shop; Lots of storage. High speed internet, u/g power from meter pole, Drilled well with records, On site septic w/Records, Prof built by quality local builder Kelvin Wellness. See the virtual tour, floor plans & more! (id:39198)
Property Details
Interior
Features
Main level Floor
Living room
14' x 17'Dining room
11' x 20'Other
24' x 33'Foyer
10' x 6'Exterior
Parking
Garage spaces -
Garage type -
Total parking spaces 3
Property History
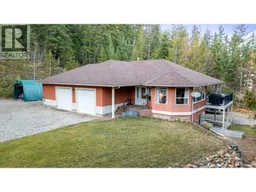 86
86
