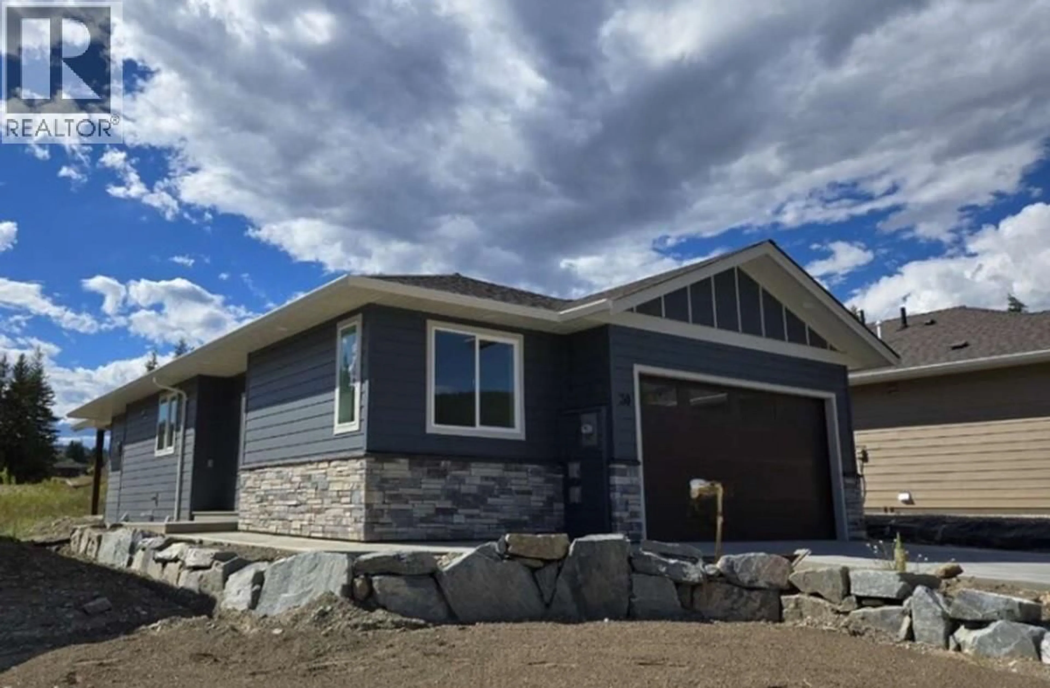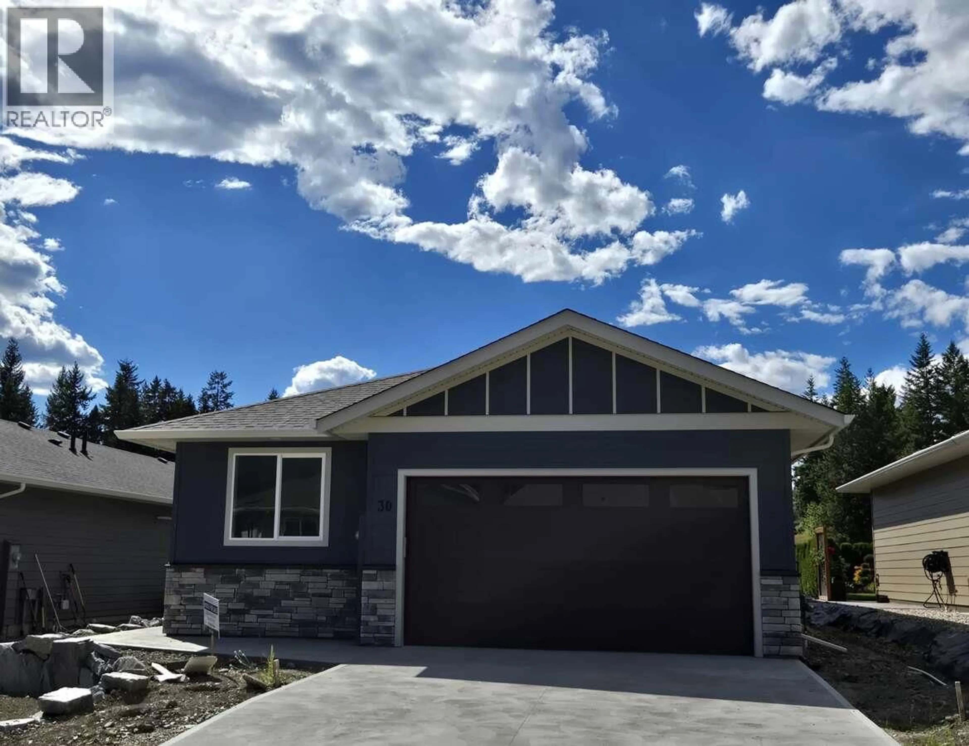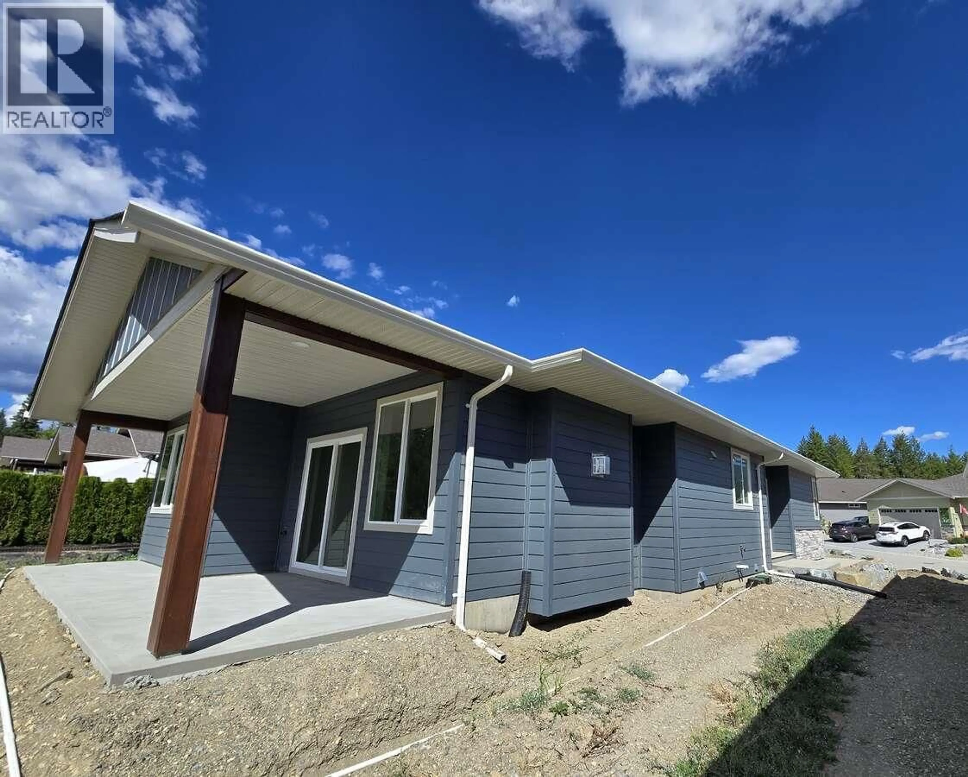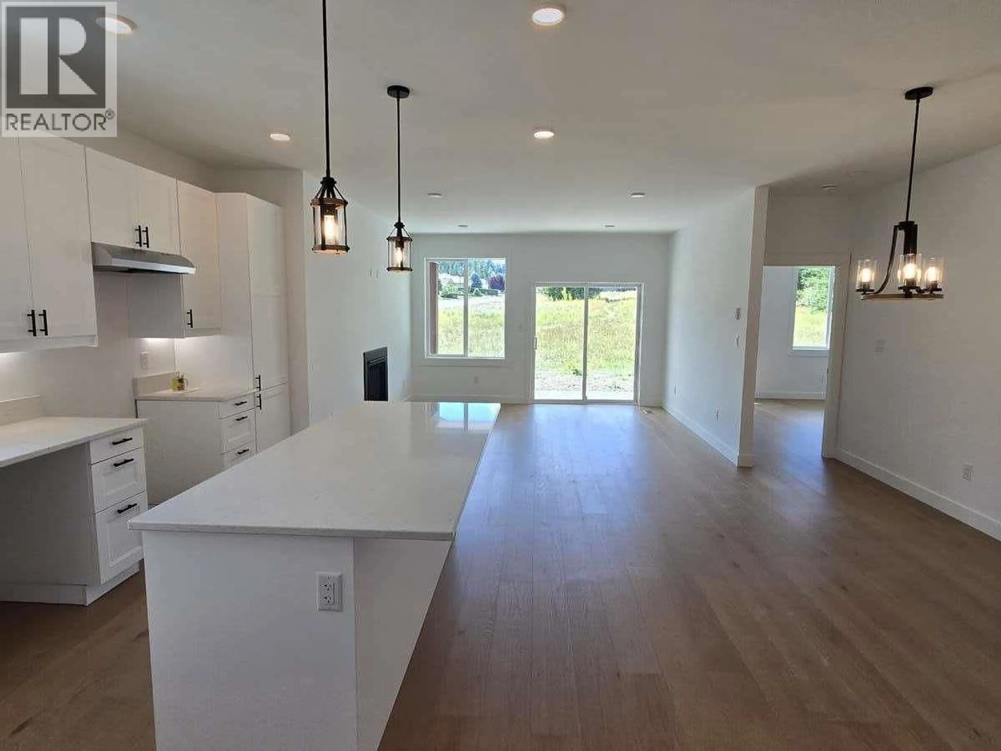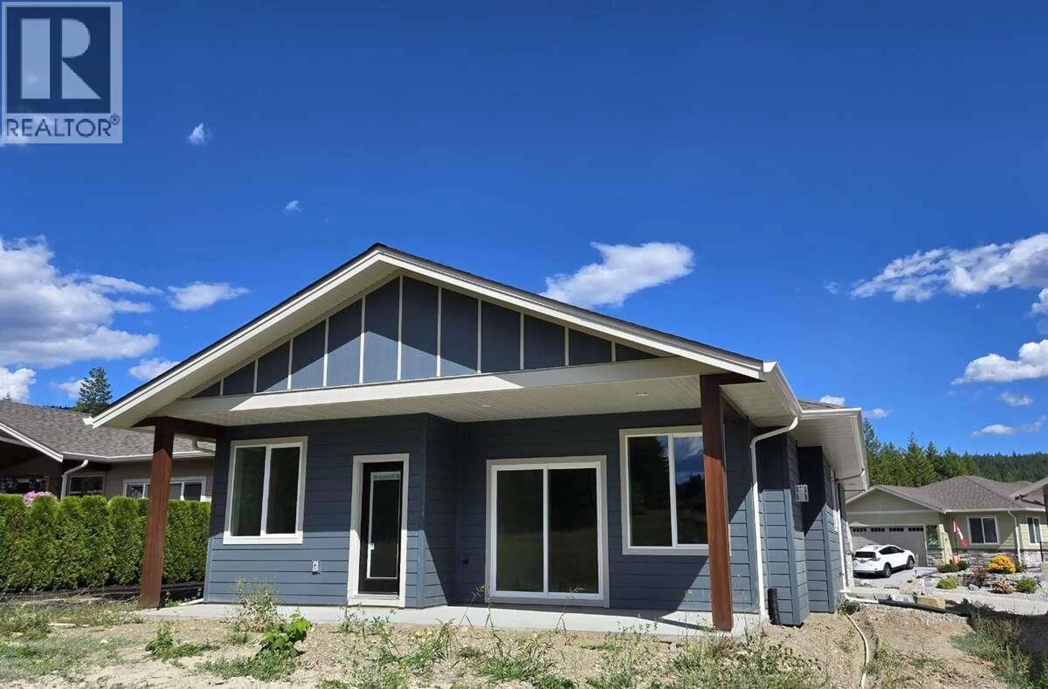30 - 2715 GOLF COURSE DRIVE, Blind Bay, British Columbia V0E1H2
Contact us about this property
Highlights
Estimated valueThis is the price Wahi expects this property to sell for.
The calculation is powered by our Instant Home Value Estimate, which uses current market and property price trends to estimate your home’s value with a 90% accuracy rate.Not available
Price/Sqft$452/sqft
Monthly cost
Open Calculator
Description
For more information, please click Brochure button. Beautiful new home in Autumn Ridge at Shuswap Lake Estates. Situated across the street from the 18 hole championship golf course, 5 minutes from Shuswap Lake, large grocery store and a selection of great restaurants. The home is bright with 9 foot ceilings throughout, on-demand hot water, 6 foot concrete crawl space for storage, a double garage and views from the front and back of the home. The kitchen is designed with soft closure cabinets, large pantry and an 8 foot Island. Gas fireplace in the living area with a patio door out to the back yard. The master bedroom has access to the back patio a large walk-in closet, 6 foot soaker tub shower combination and a double vanity. The second bedroom enjoys great views of the mountains, nice and bright for a sewing, craft room and is steps from the 2nd full bathroom. Autumn Ridge is a 55+bare-land strata, you own the home and your lot. The strata owns the roads, common areas and the RV compound. The strata is responsible for the maintenance of all front yards & common areas, snow clearing (including your driveways), up keep of all roads and insurance. Enjoy lock-and-leave convenience in a friendly community—steps to golf, minutes to the lake—where every day feels like a getaway. (id:39198)
Property Details
Interior
Features
Main level Floor
3pc Bathroom
9'0'' x 11'0''Bedroom
10'0'' x 12'0''4pc Ensuite bath
8'0'' x 10'0''Primary Bedroom
13'0'' x 13'0''Exterior
Parking
Garage spaces -
Garage type -
Total parking spaces 4
Condo Details
Amenities
RV Storage
Inclusions
Property History
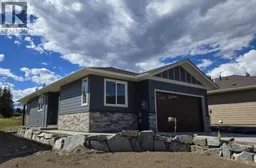 13
13
