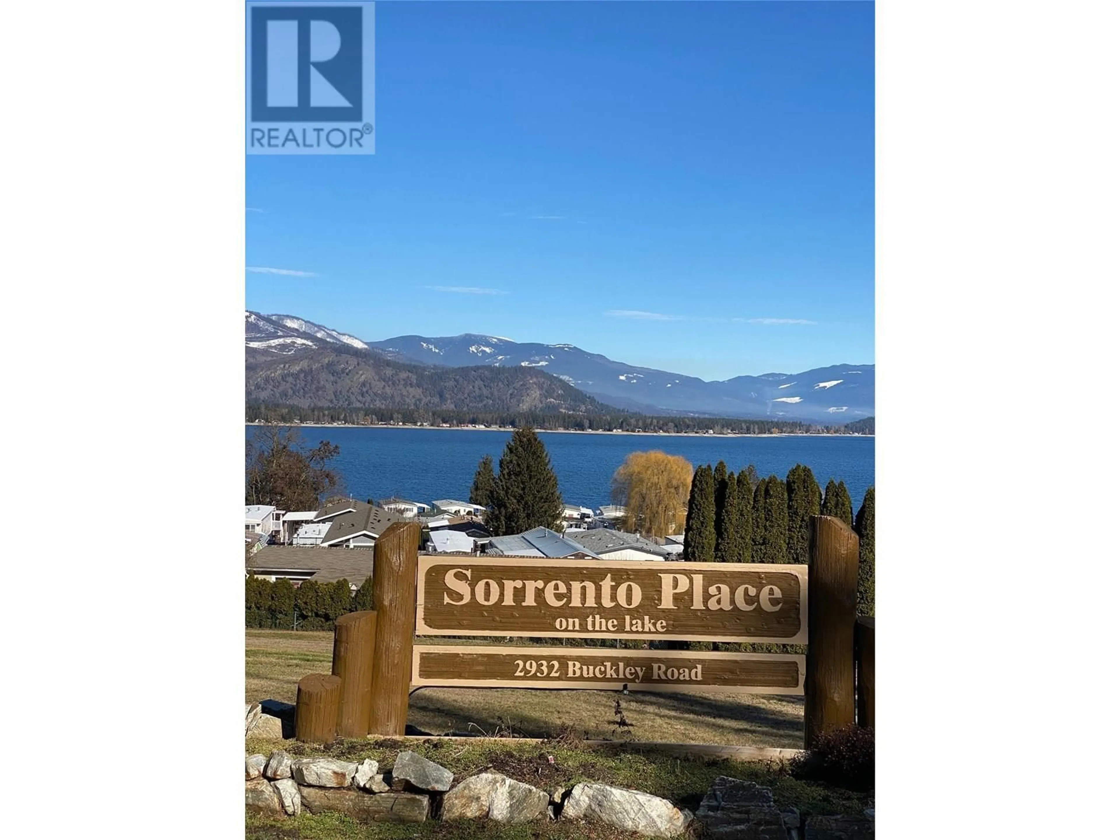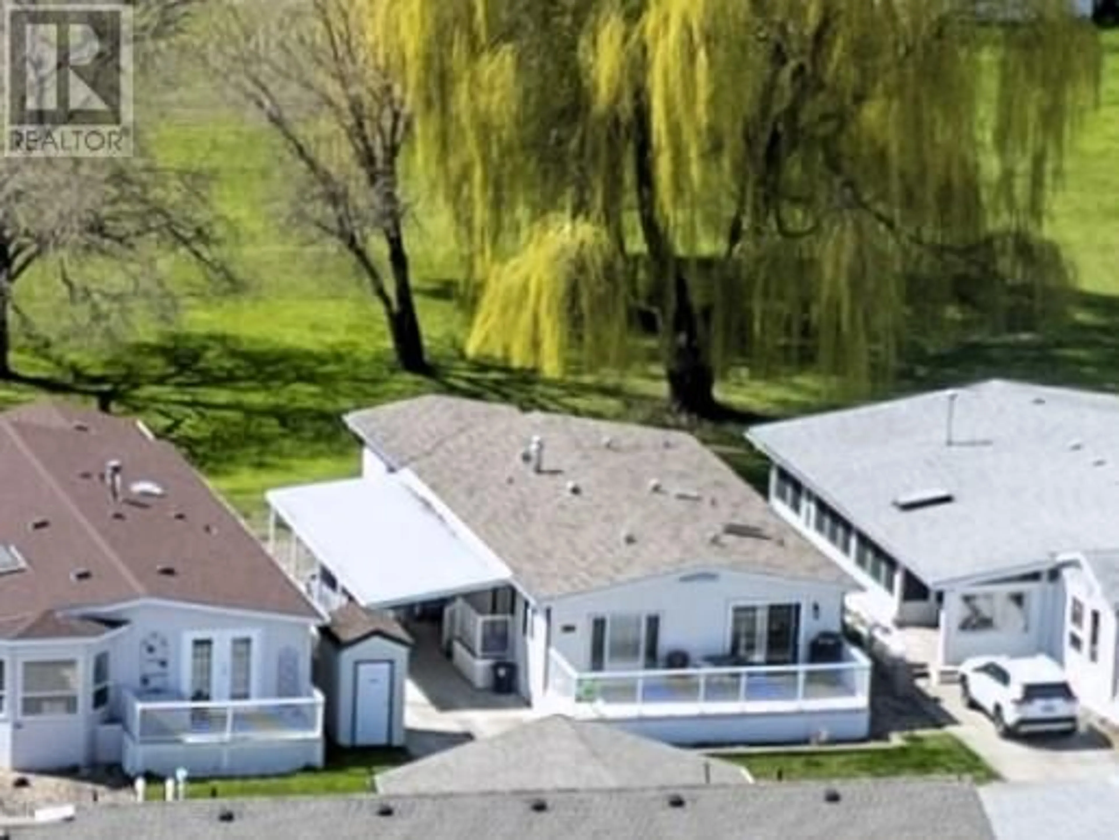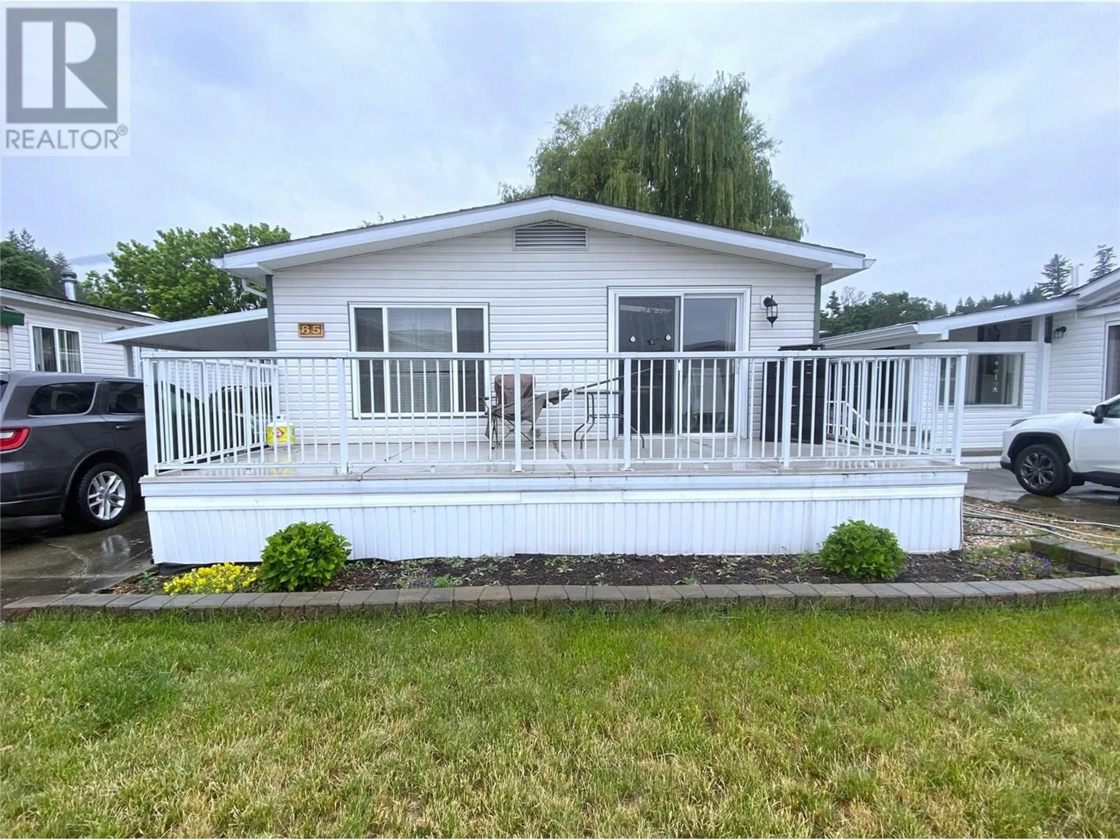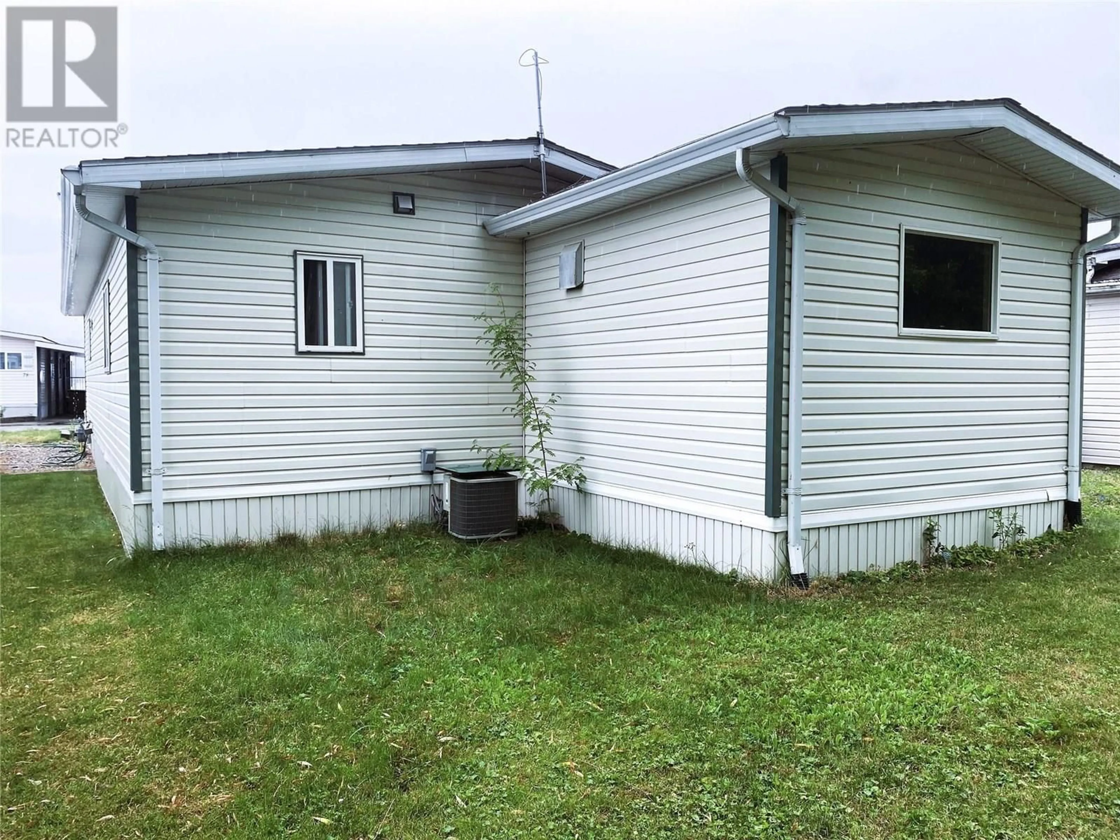85 - 2932 BUCKLEY ROAD, Sorrento, British Columbia V0E2W0
Contact us about this property
Highlights
Estimated valueThis is the price Wahi expects this property to sell for.
The calculation is powered by our Instant Home Value Estimate, which uses current market and property price trends to estimate your home’s value with a 90% accuracy rate.Not available
Price/Sqft$261/sqft
Monthly cost
Open Calculator
Description
PRIME LOCATION BACKING ON GREENSPACE AND JUST STEPS AWAY FROM THE WATERFRONT PARK! Welcome to 55+ lakeside living at Sorrento Place on the Lake MHP! This 1997 Moduline Monarch II double-wide features a 30 x 13' carport, concrete driveway, & attached 13 x 13' heated workshop/storage room accessible from outside. Inside, this move-in ready 3 Bed / 2 Bath home boasts a bright open ""great room"" with skylight in the Kitchen & sliding door from the Dining Room to the deck which has peek-a-boo lake views. Deck resurfaced with 10 yr Liquid Rubber Polyurethane (Sept. 2025). Entire interior has updates: new vinyl plank flooring in Kitchen, Dining, Living Room & Hallway. All 3 Bedrooms have new carpet & fresh paint. Kitchen has updated cabinetry, countertops, subway tile & farmhouse sink. Both Bathrooms have trendy black faucets & accessories. Exterior stoops & stairs resurfaced & painted (Sept. 2025). In addition to this great living space, life at Sorrento Place means that you have access to Clubhouse, Boat Launch, Dock, Waterfront Park, & Greenspace. And by access to Waterfront, we mean just a few steps from the end of the driveway across Lakeshore Drive as shown in Photo # 42! RV & Trailer storage subject to availability for an additional cost. Pets allowed with restrictions. Easy access to the TCH to head out for golf, dinner, hiking, a winery tour, or any of the other amazing activities to be found in the area. Approximately 1/2 hour to Salmon Arm and 45minutes to Kamloops. (id:39198)
Property Details
Interior
Features
Main level Floor
Bedroom
10'2'' x 12'Dining room
11'3'' x 9'Kitchen
11'3'' x 12'4pc Ensuite bath
9' x 5'3''Exterior
Parking
Garage spaces -
Garage type -
Total parking spaces 1
Condo Details
Inclusions
Property History
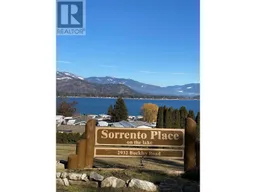 54
54
