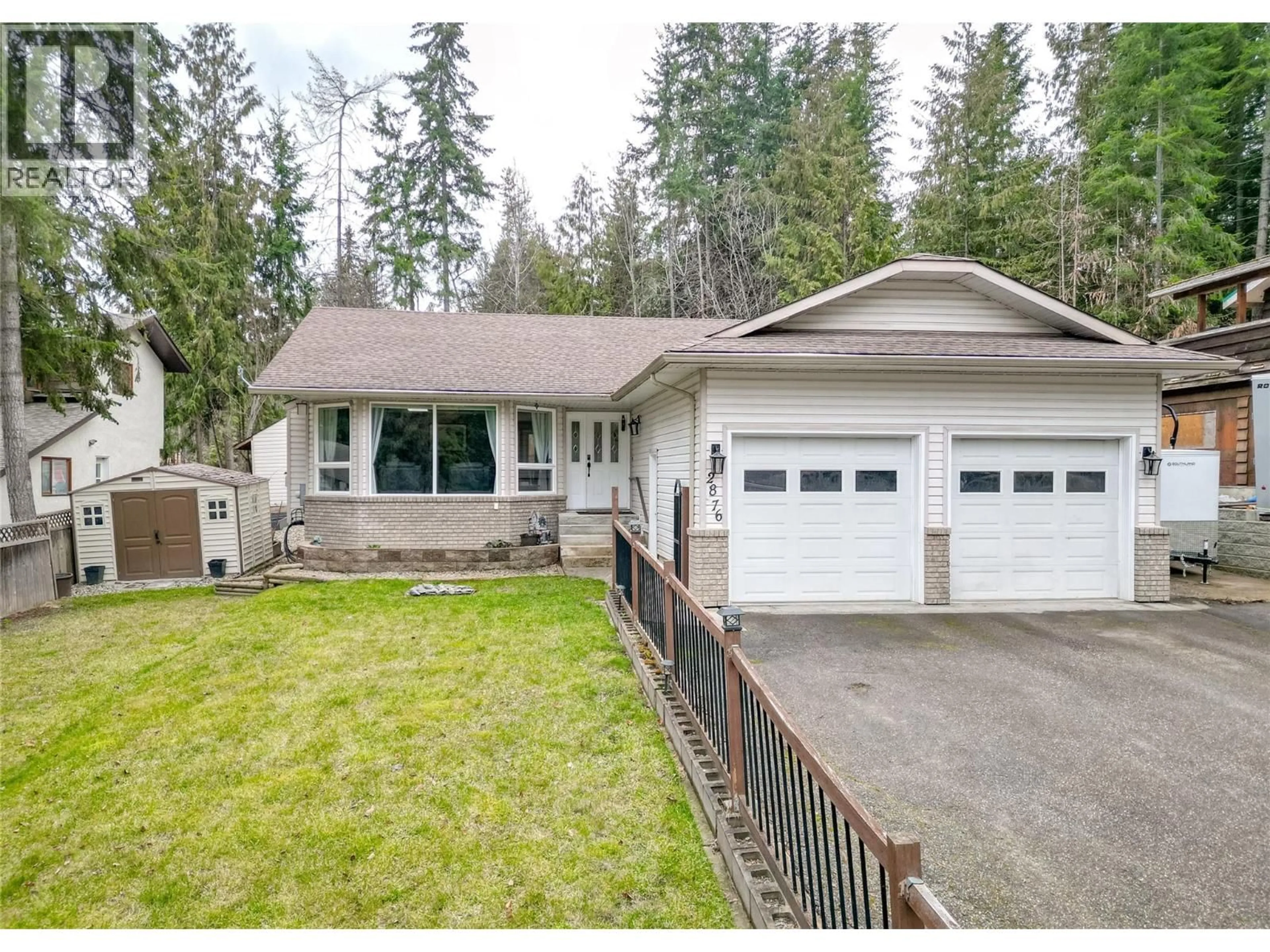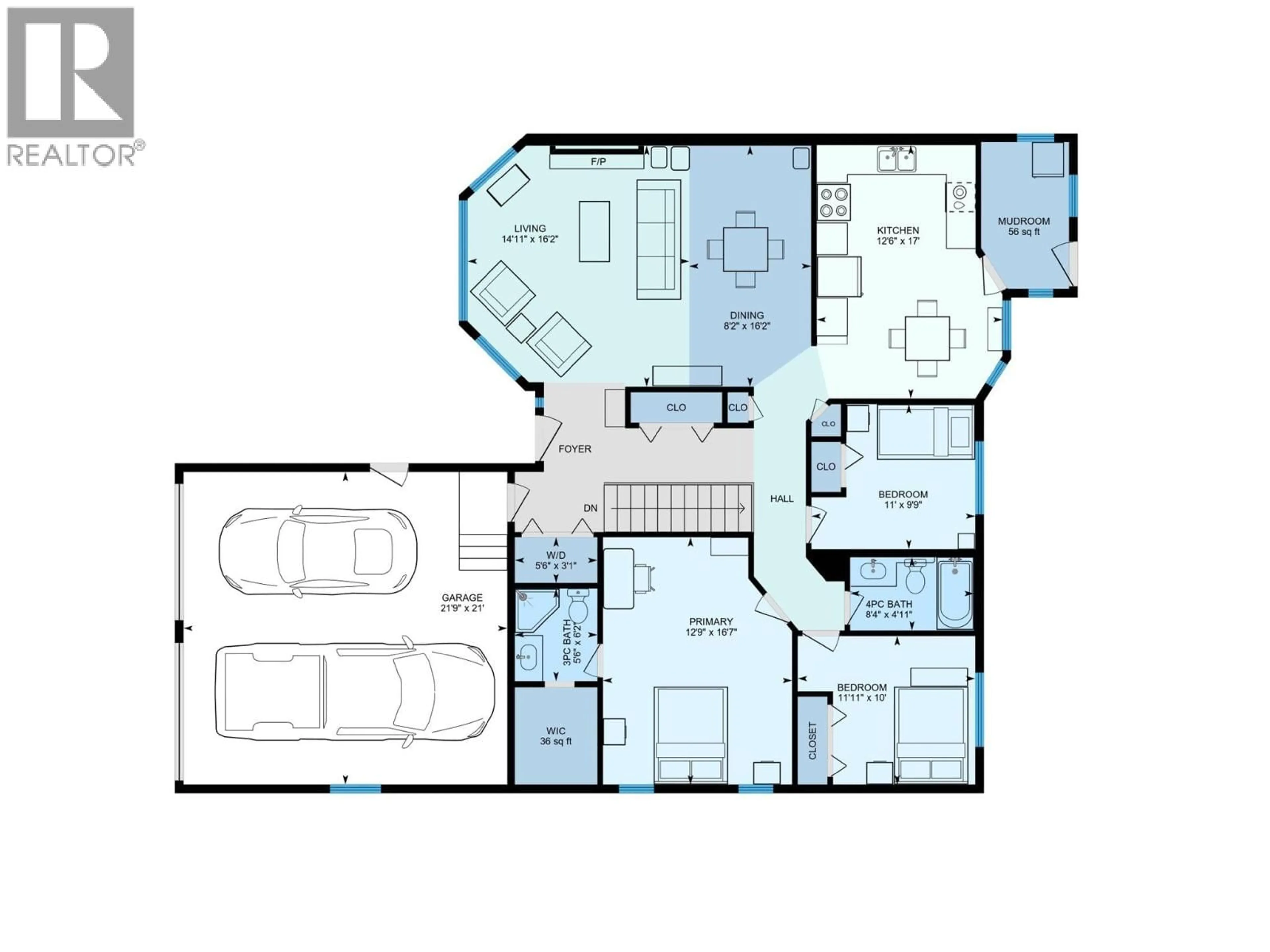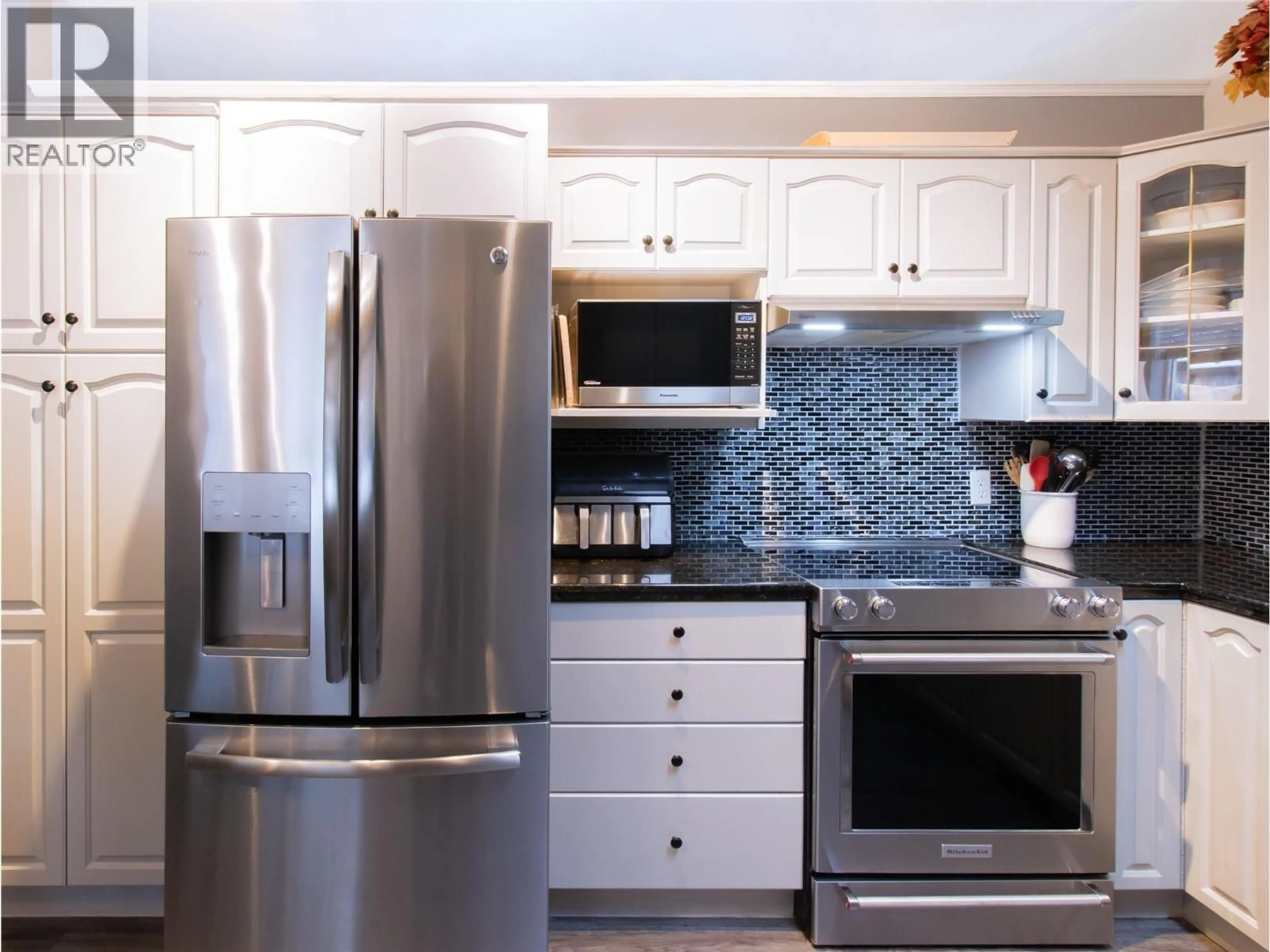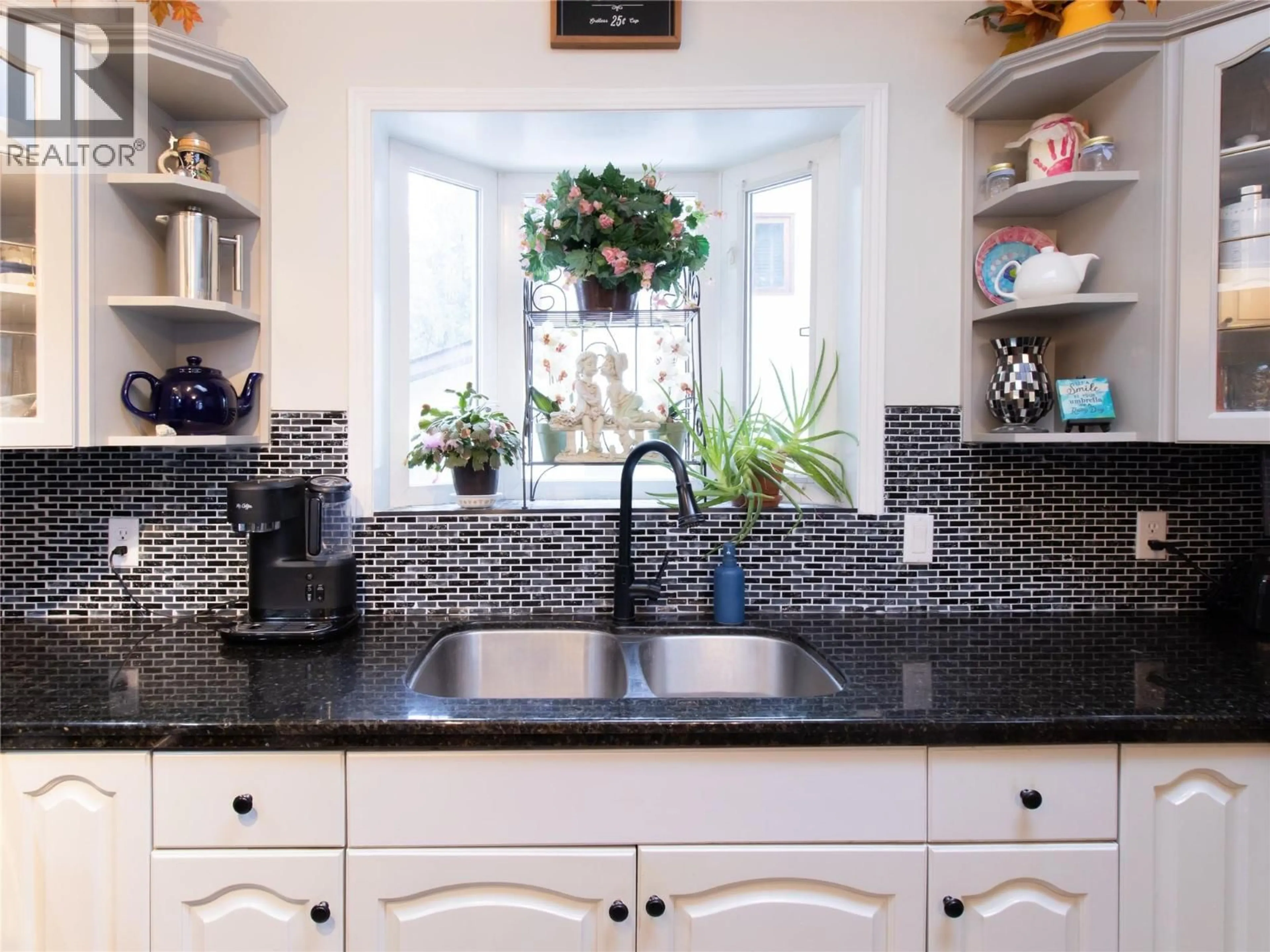2876 JUNIPER CRESCENT, Blind Bay, British Columbia V0E2W2
Contact us about this property
Highlights
Estimated valueThis is the price Wahi expects this property to sell for.
The calculation is powered by our Instant Home Value Estimate, which uses current market and property price trends to estimate your home’s value with a 90% accuracy rate.Not available
Price/Sqft$263/sqft
Monthly cost
Open Calculator
Description
Located on a quiet street in Blind Bay, this family home offers 4 spacious bedrooms and 3 bathrooms. The well-designed layout maximizes natural light throughout the main floor. The living room, complete with a cozy gas fireplace, flows seamlessly into the dining area, while the stylish eat-in kitchen features crisp white cabinetry and modern stainless-steel appliances. The generous primary bedroom offers a private 3-piece ensuite and a walk-in closet. Conveniently located on the main floor, the laundry area makes daily chores a breeze, and the mudroom, just off the kitchen, provides easy access to the backyard and patio. The full basement adds even more living space, including a large family room, games room, bedroom, office, full bathroom, and even room for a home gym. Outside, the thoughtfully landscaped yard offers an 8’ x 16’ workshop, firepit area, pond, garden space with planters, and a shed – perfect for outdoor enthusiasts and gardening lovers. Recent upgrades in the home include the on-demand hot water, furnace and central air conditioning (2024), fresh bathroom, paint, trim, flooring and adjustable LED lights in the basement. The double garage comes complete with a level 2 EV charger, while ample parking space outside includes room for your RV and or boat. Located within walking distance to two beaches, Centennial park, boat launch and minutes from golf course, shopping, and dining. This home offers both tranquility and convenience. (id:39198)
Property Details
Interior
Features
Basement Floor
3pc Bathroom
5'7'' x 6'8''Exercise room
14'1'' x 8'3''Bedroom
14'2'' x 9'4''Office
9'9'' x 9'4''Exterior
Parking
Garage spaces -
Garage type -
Total parking spaces 2
Property History
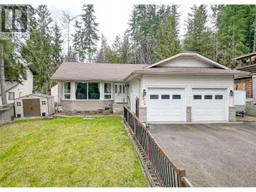 45
45
