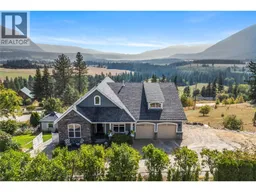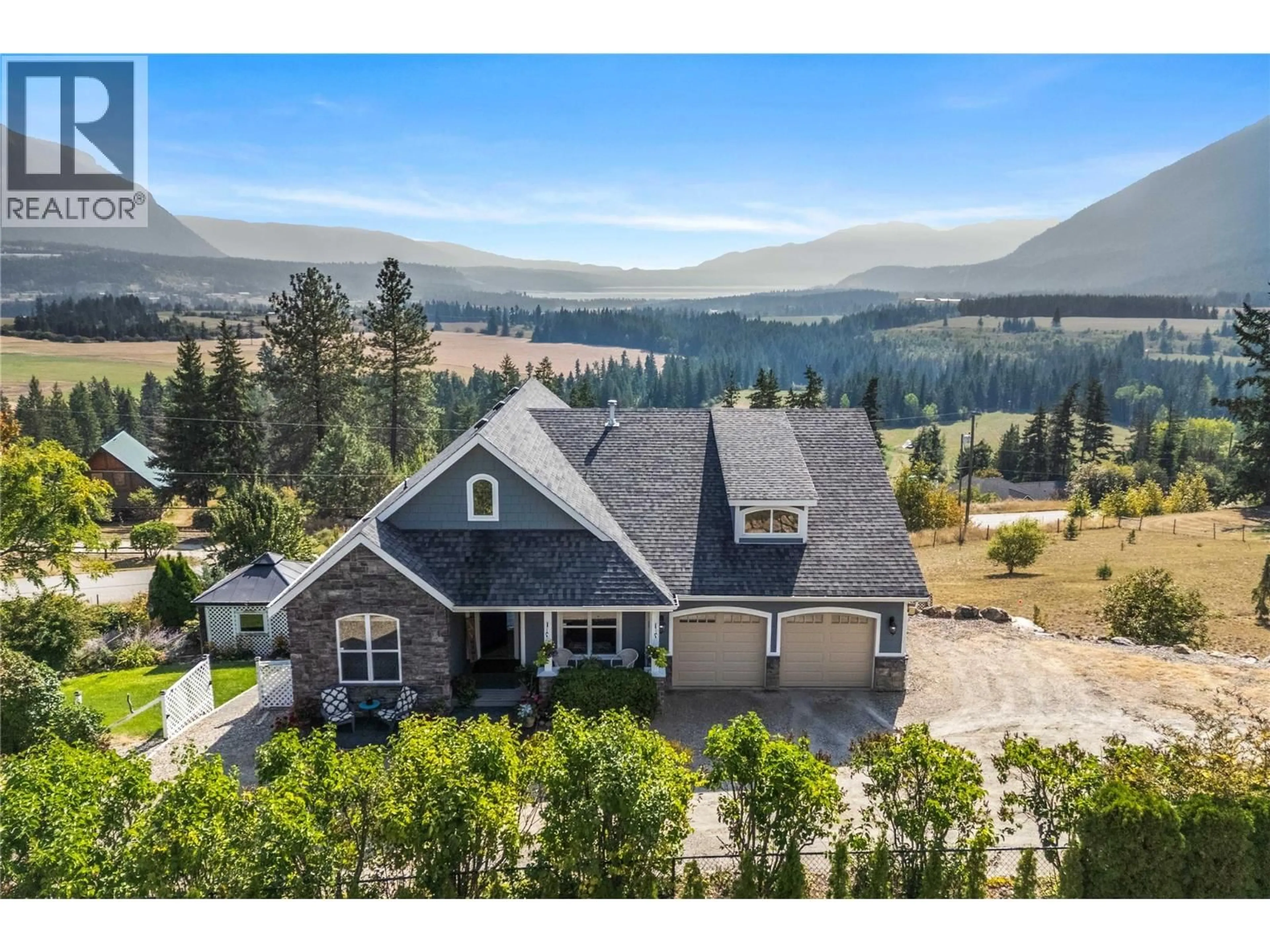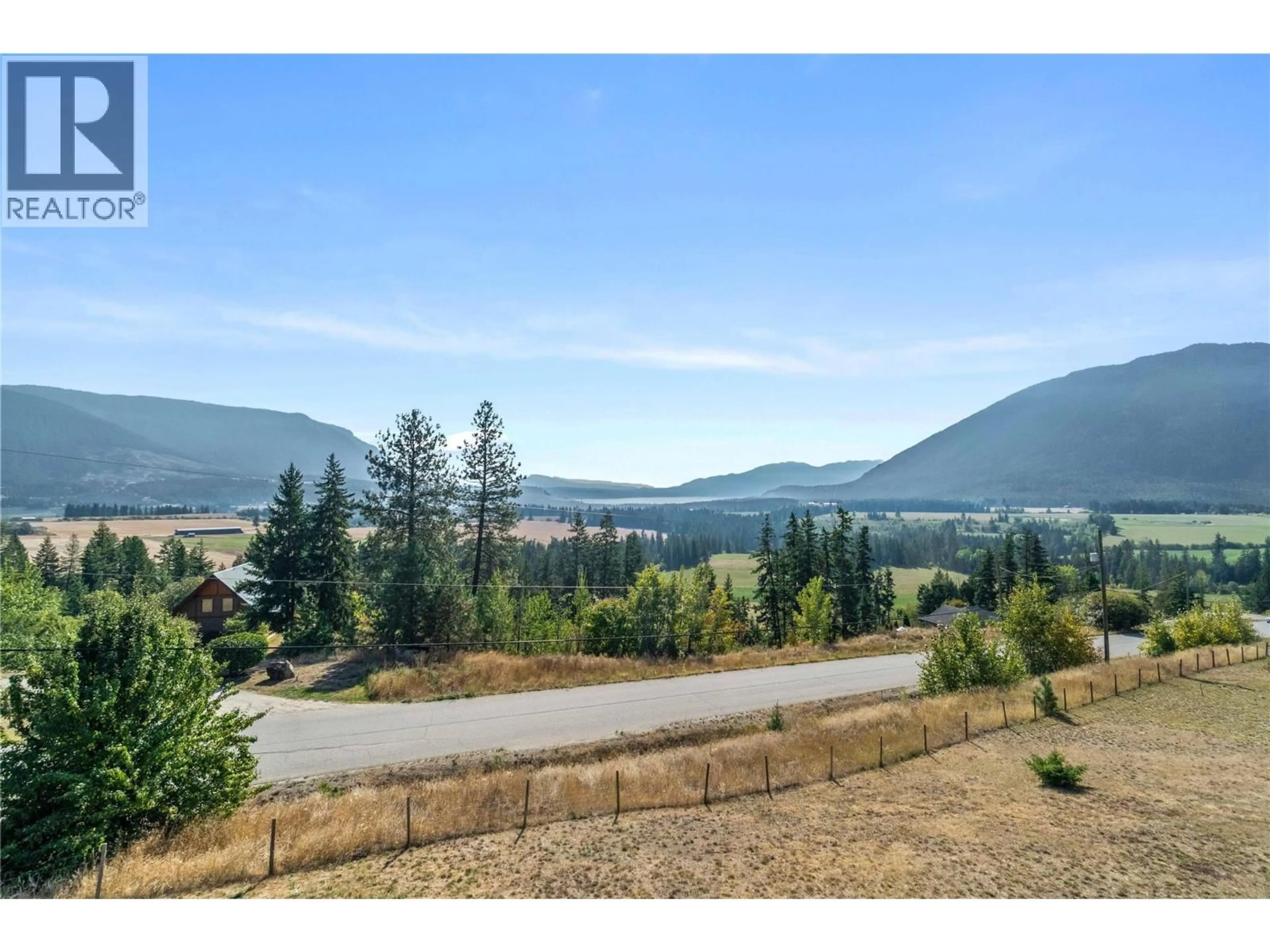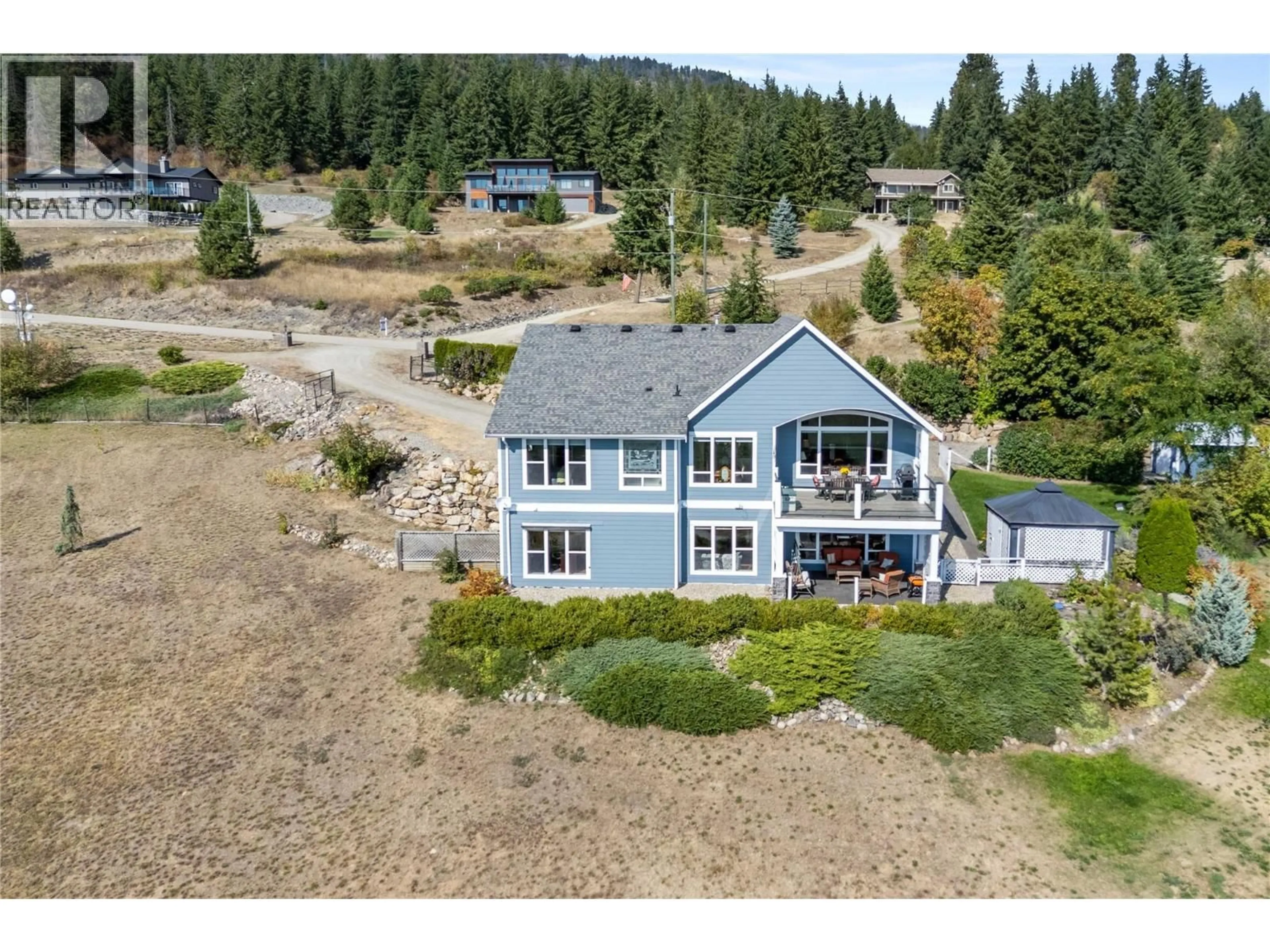2754 SUN RIDGE PLACE, Tappen, British Columbia V0E2X0
Contact us about this property
Highlights
Estimated valueThis is the price Wahi expects this property to sell for.
The calculation is powered by our Instant Home Value Estimate, which uses current market and property price trends to estimate your home’s value with a 90% accuracy rate.Not available
Price/Sqft$322/sqft
Monthly cost
Open Calculator
Description
Stunning 2006-built home, offering 3,039 sq. ft. of thoughtfully designed living space on 1.32 acres. With captivating views of Shuswap Lake and Tappen Valley, this home provides the perfect blend of comfort and natural beauty. Upon entering, you're greeted by a bright, open floor plan featuring vaulted ceilings, a gas fireplace, and large windows that showcase the lake view. Unique custom stained glass pieces are featured throughout the home, adding a touch of artistry & character. The kitchen features solid surface counters, stainless steel appliances, and a large island—perfect for entertaining. Step outside to a spacious, partially covered deck that extends off the dining room, where you can relax and take in the spectacular views. The main floor includes 2 bedrooms, a cozy den, 2 full bathrooms, & half bathroom for guests. The primary bedroom is a serene retreat, complete with vaulted ceilings, walk-in closet & ensuite with luxurious soaker tub. A main-floor laundry room adds to the convenience of daily living. The walkout basement offers a large rec room, 2 additional bedrooms & bathroom. Two outdoor storage sheds and a double attached garage offer additional storage space. Enjoy the outdoors with a fully fenced and gated property, featuring garden spaces and a cozy fire pit area—ideal for evenings under the stars. This meticulously maintained home and property is a true gem, offering peaceful living with modern amenities, artful details, and endless views. (id:39198)
Property Details
Interior
Features
Basement Floor
Storage
12'9'' x 13'1''Utility room
9'4'' x 19'3''4pc Bathroom
8'6'' x 9'6''Bedroom
9'11'' x 15'1''Exterior
Parking
Garage spaces -
Garage type -
Total parking spaces 2
Property History
 82
82




