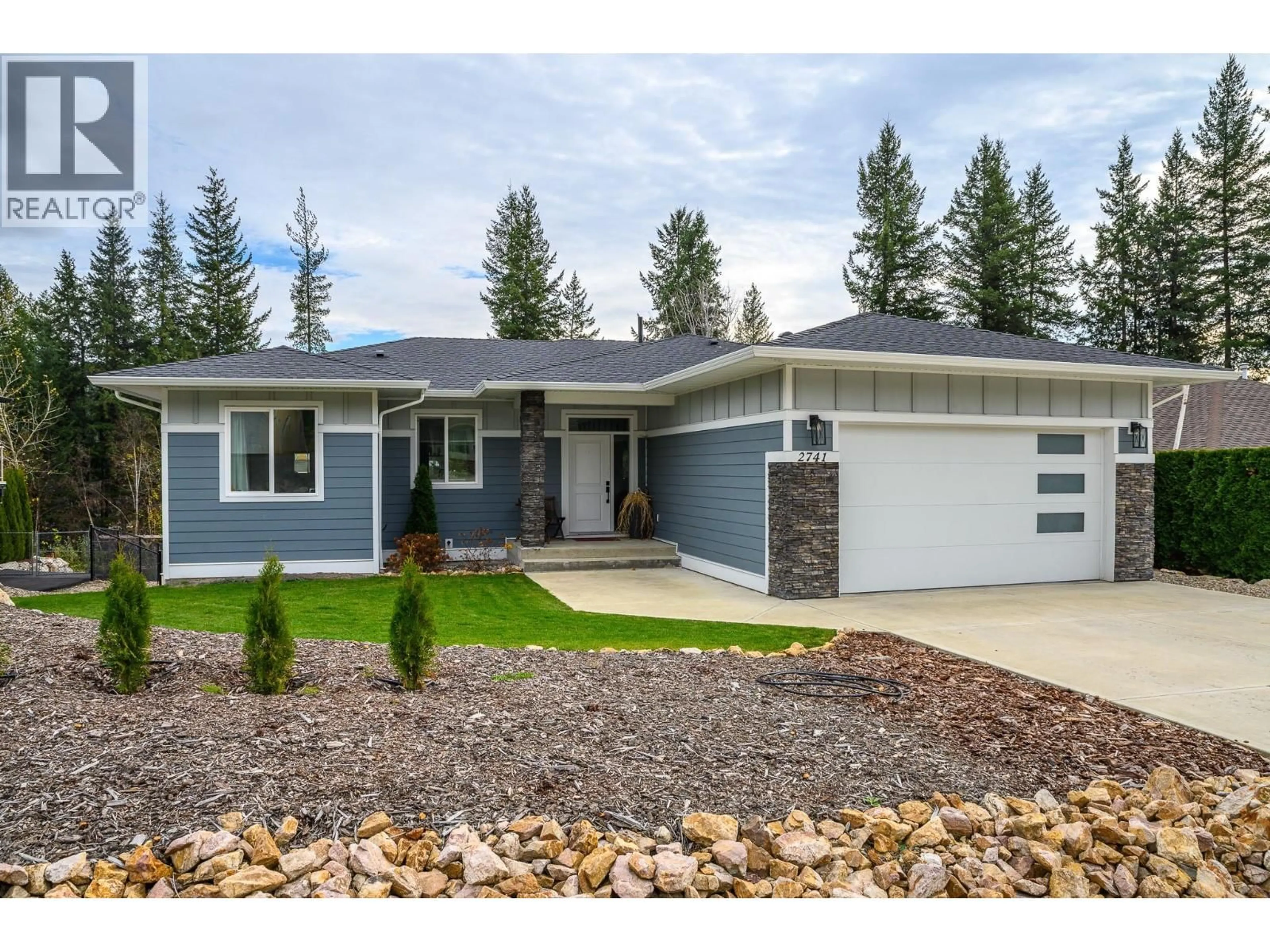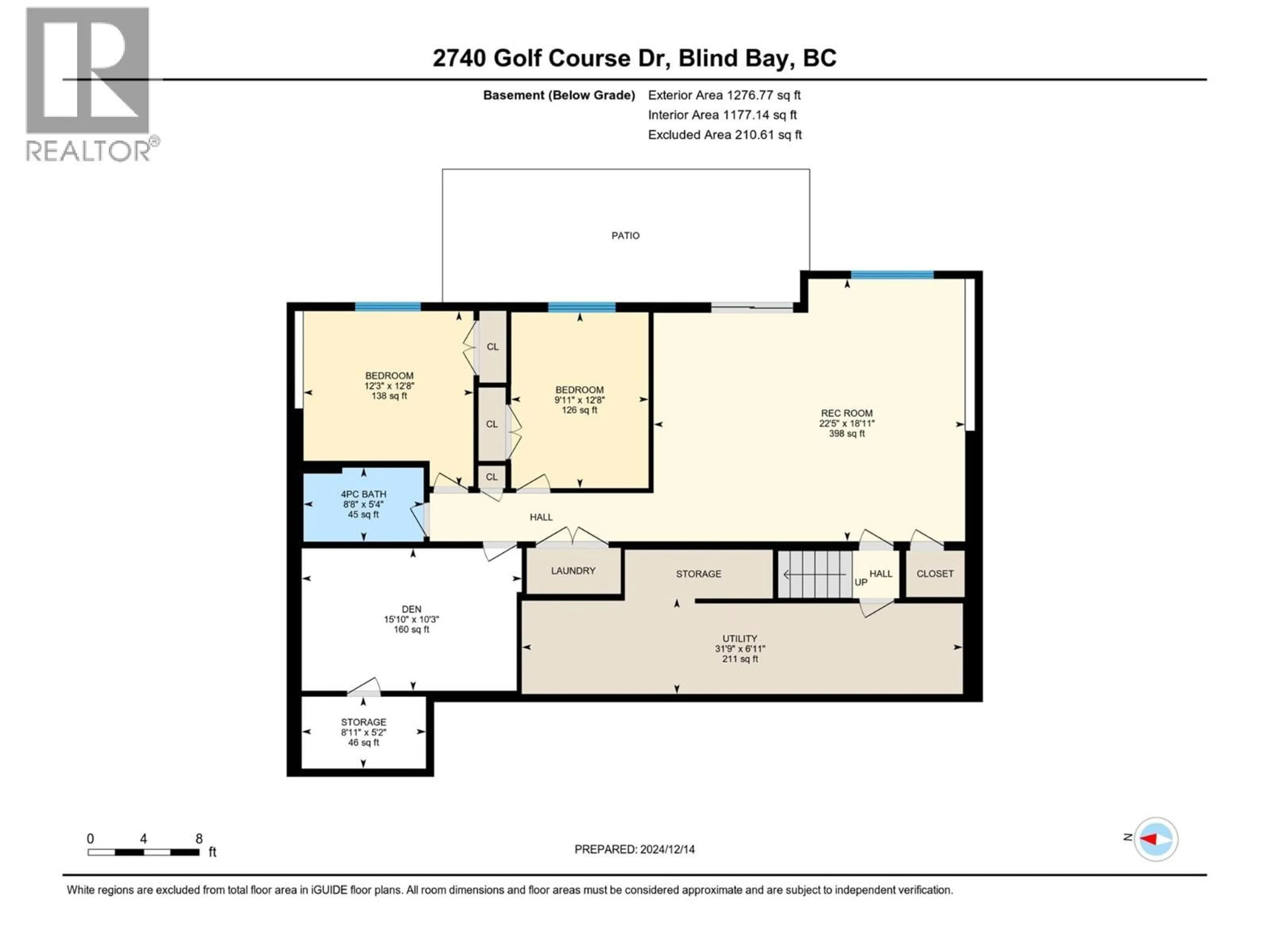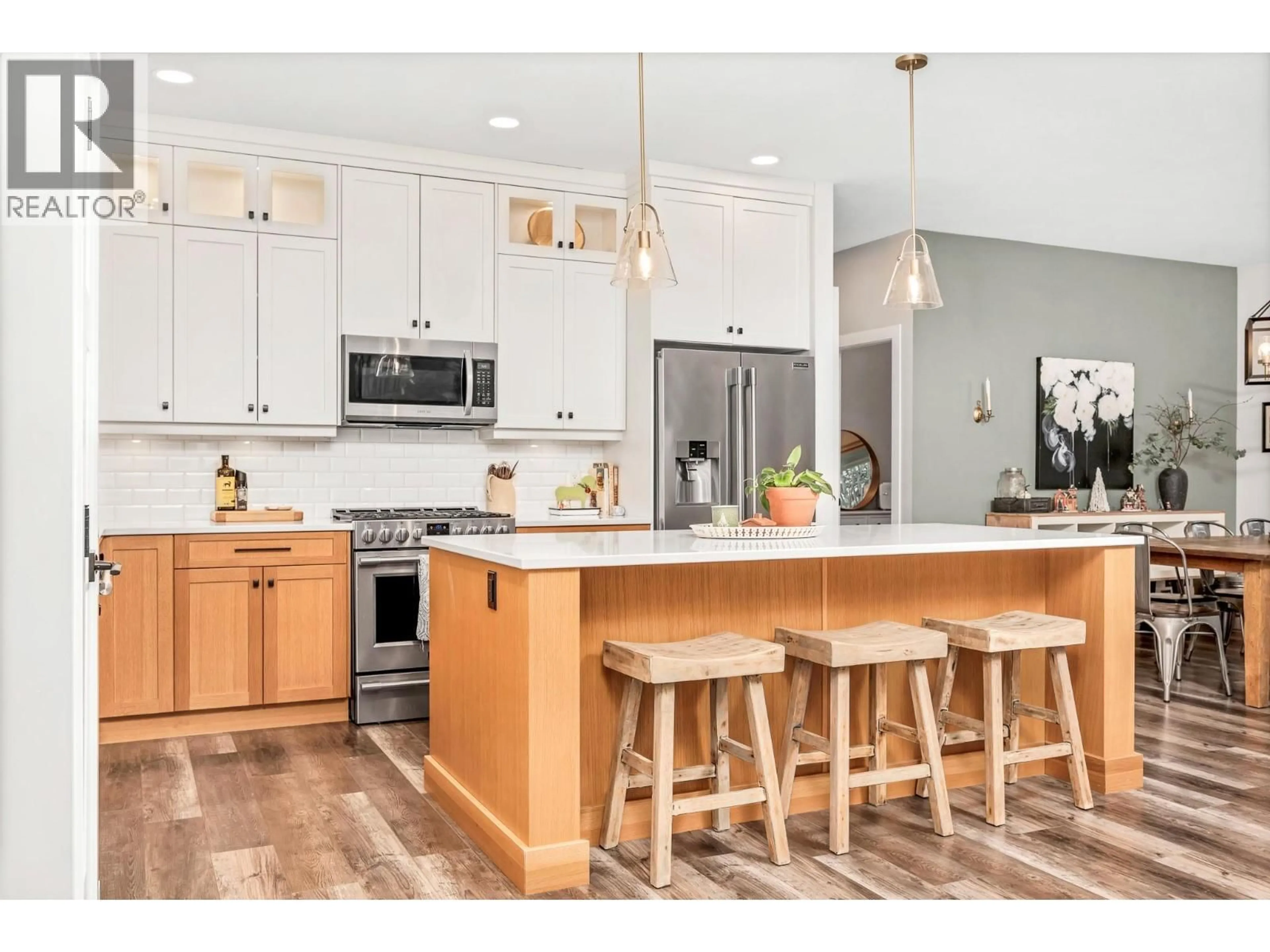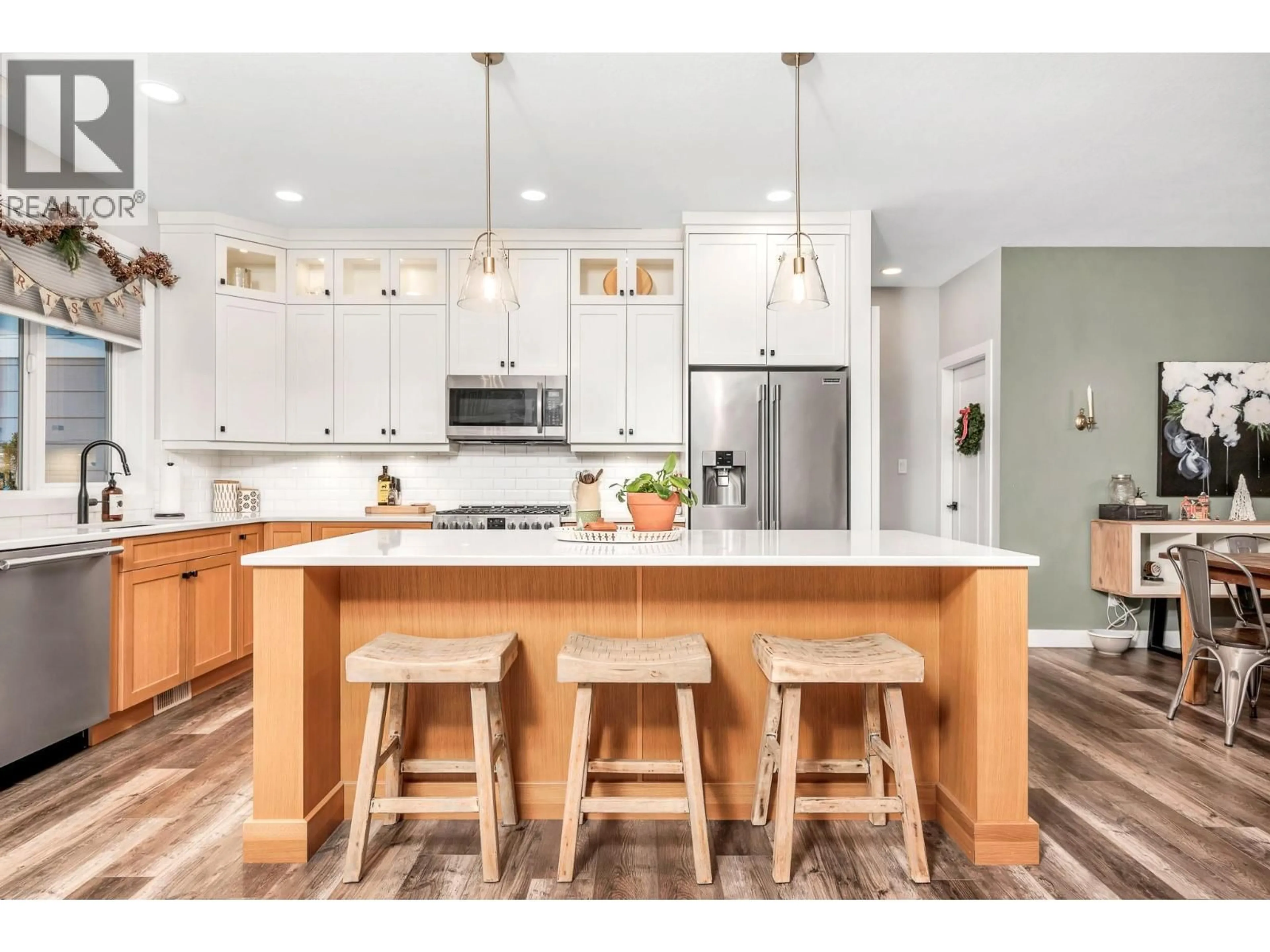2741 GOLF COURSE DRIVE, Blind Bay, British Columbia V0E1H2
Contact us about this property
Highlights
Estimated valueThis is the price Wahi expects this property to sell for.
The calculation is powered by our Instant Home Value Estimate, which uses current market and property price trends to estimate your home’s value with a 90% accuracy rate.Not available
Price/Sqft$303/sqft
Monthly cost
Open Calculator
Description
This beautifully designed family home offers space, comfort, and versatility for modern living. Featuring 5 bedrooms and 3 bathrooms, this rancher with a fully finished walkout lower level is ideal for growing families, guests, or future suite potential. Large windows on both levels fill the home with natural light, while the open-concept kitchen showcases quartz countertops, a generous island, and seamless flow into the dining area with access to a covered deck perfect for entertaining. The main level also features a spacious primary bedroom with a luxurious ensuite, a cozy gas fireplace, central air conditioning, and built-in vacuum. Downstairs, enjoy a bright family room with direct patio access, a sound-proofed media room, and a fully fenced backyard complete with an electric dog door for added convenience. Thoughtful extras include two sets of washers and dryers, a hot tub with built-in Bluetooth speakers, natural gas BBQ hookup, a new storage shed, and an oversized heated garage with custom shelving. With plenty of parking and a prime location just minutes from the golf course, lake, marina, and beach, this exceptional home truly checks all the boxes. Book your private showing today. (id:39198)
Property Details
Interior
Features
Main level Floor
Other
5'4'' x 8'7''Foyer
4'6'' x 10'6''Bedroom
10'0'' x 10'3''Bedroom
10'0'' x 10'4''Exterior
Parking
Garage spaces -
Garage type -
Total parking spaces 6
Property History
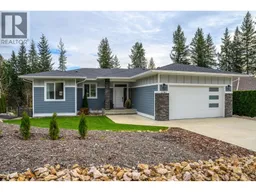 45
45
