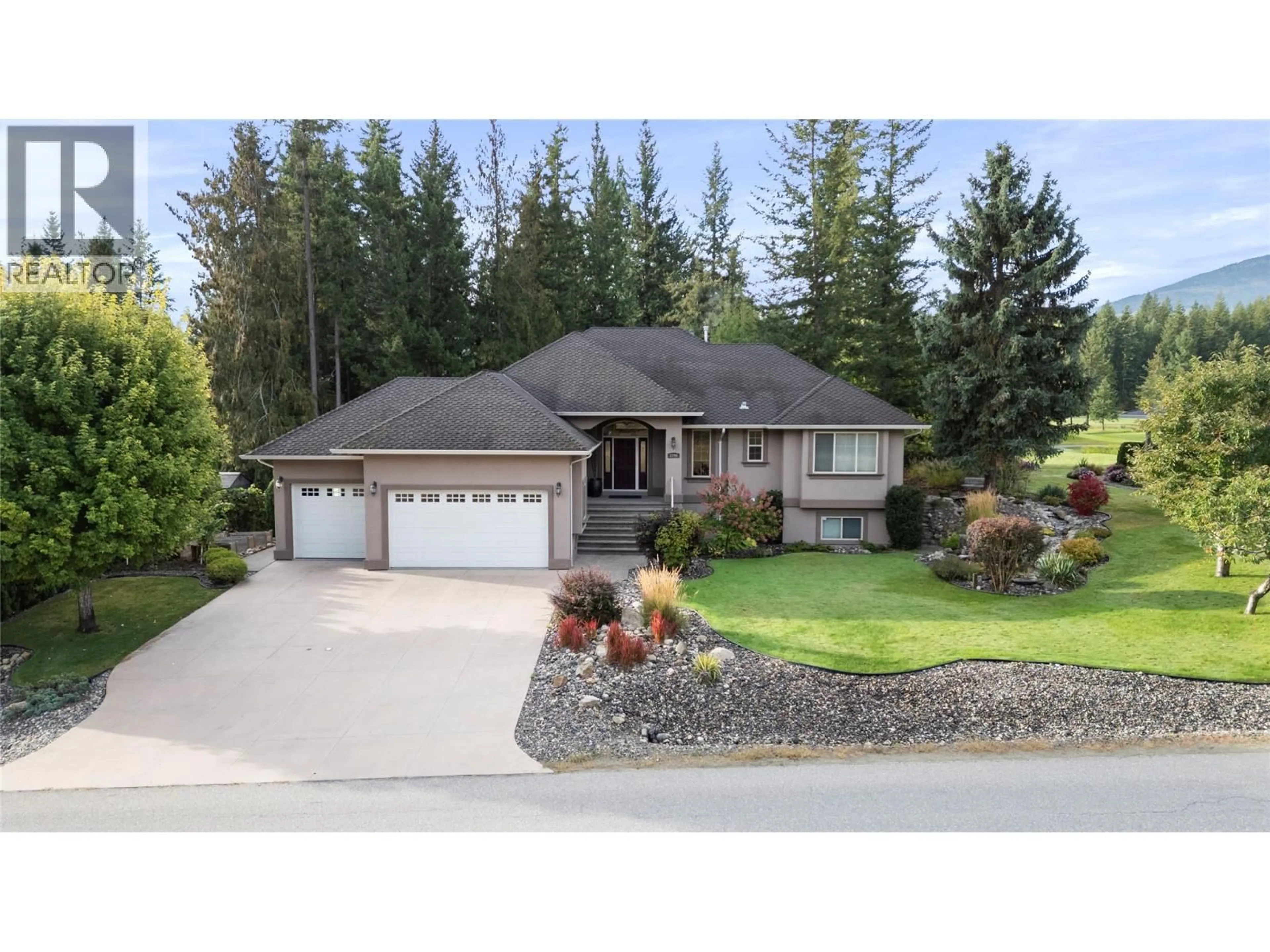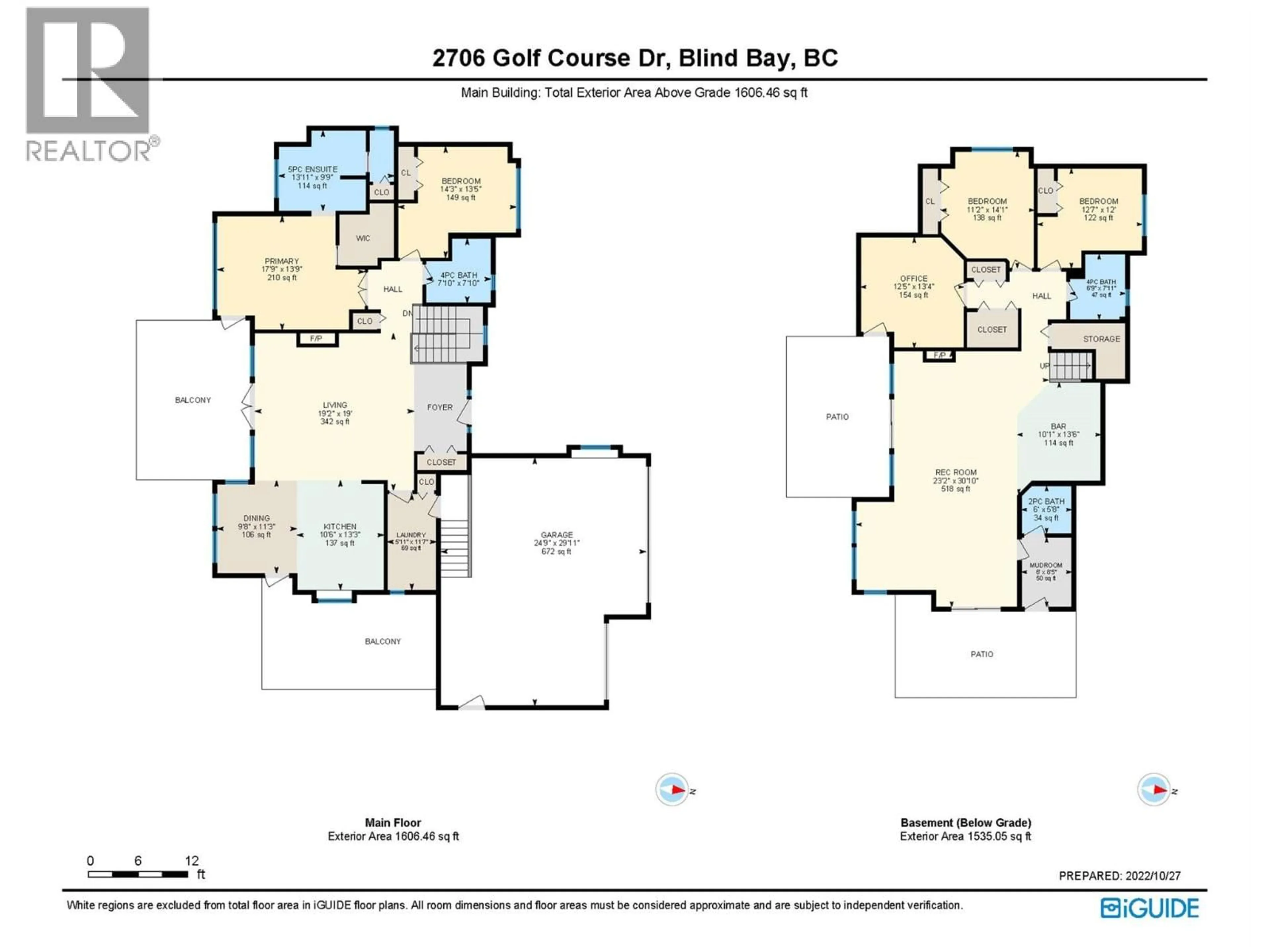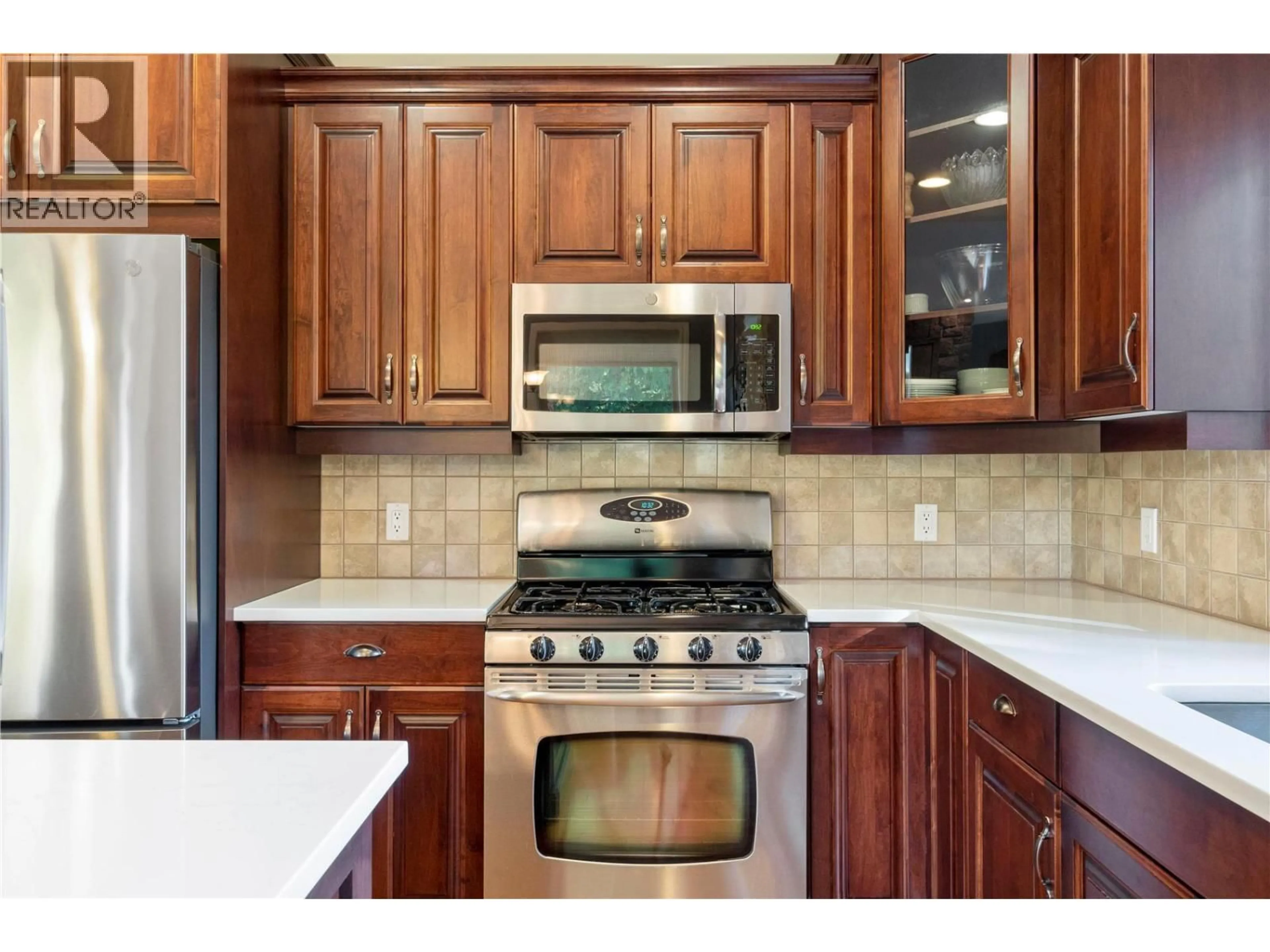2706 GOLF COURSE DRIVE, Blind Bay, British Columbia V0E1H2
Contact us about this property
Highlights
Estimated valueThis is the price Wahi expects this property to sell for.
The calculation is powered by our Instant Home Value Estimate, which uses current market and property price trends to estimate your home’s value with a 90% accuracy rate.Not available
Price/Sqft$307/sqft
Monthly cost
Open Calculator
Description
PARKLIKE SETTING.....This beautifully crafted custom home is perfectly positioned on the 3rd hole of Shuswap Lake Golf Course. The open-concept design showcases a chef’s kitchen with quartz countertops, large island, ample cabinetry, stainless steel appliances, and a gas stove. The living room exudes warmth with vaulted ceilings, hardwood floors, and a stunning floor-to-ceiling natural gas rock fireplace. The spacious primary suite features a walk-in closet and a spa-inspired en-suite with double sinks, soaker tub, and separate shower. The main floor also offers a second bedroom, full bathroom, laundry area, and two private decks—each with gas hookups—ideal for enjoying our Shuswap seasons. The lower level is made for entertaining, complete with a wet bar, cozy family room with fireplace, two guest bedrooms, an office with patio access, and two full bathrooms—one with easy access to a patio wired for a hot tub. Rare for a golf course setting, the backyard offers true privacy with mature landscaping, a tranquil pond and waterfall, and a covered patio. A triple garage provides ample space for vehicles and toys, while a dedicated dog run keeps your pet safe. This thoughtfully designed home combines luxury, comfort, and privacy—an exceptional opportunity you won’t want to miss. (id:39198)
Property Details
Interior
Features
Basement Floor
Other
24' x 30'Full bathroom
6'8'' x 7'9''Other
8'8'' x 11'3pc Bathroom
6'0'' x 14'6''Exterior
Parking
Garage spaces -
Garage type -
Total parking spaces 3
Property History
 46
46



