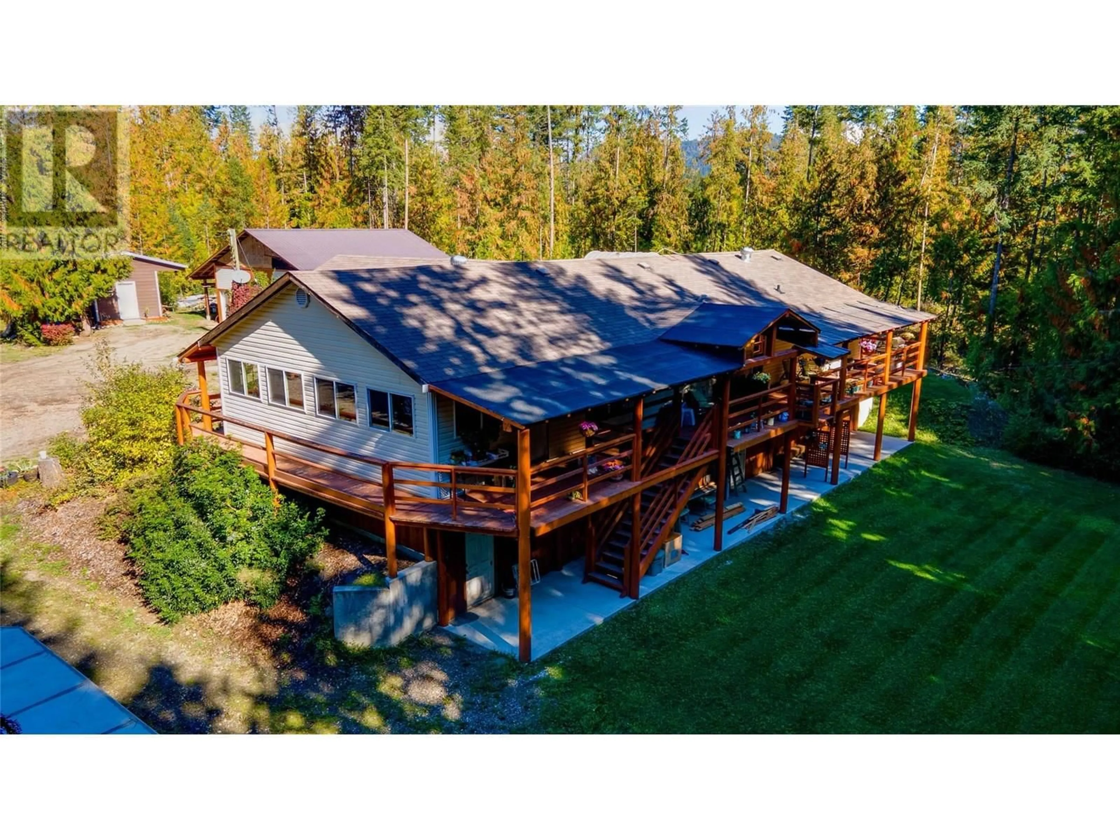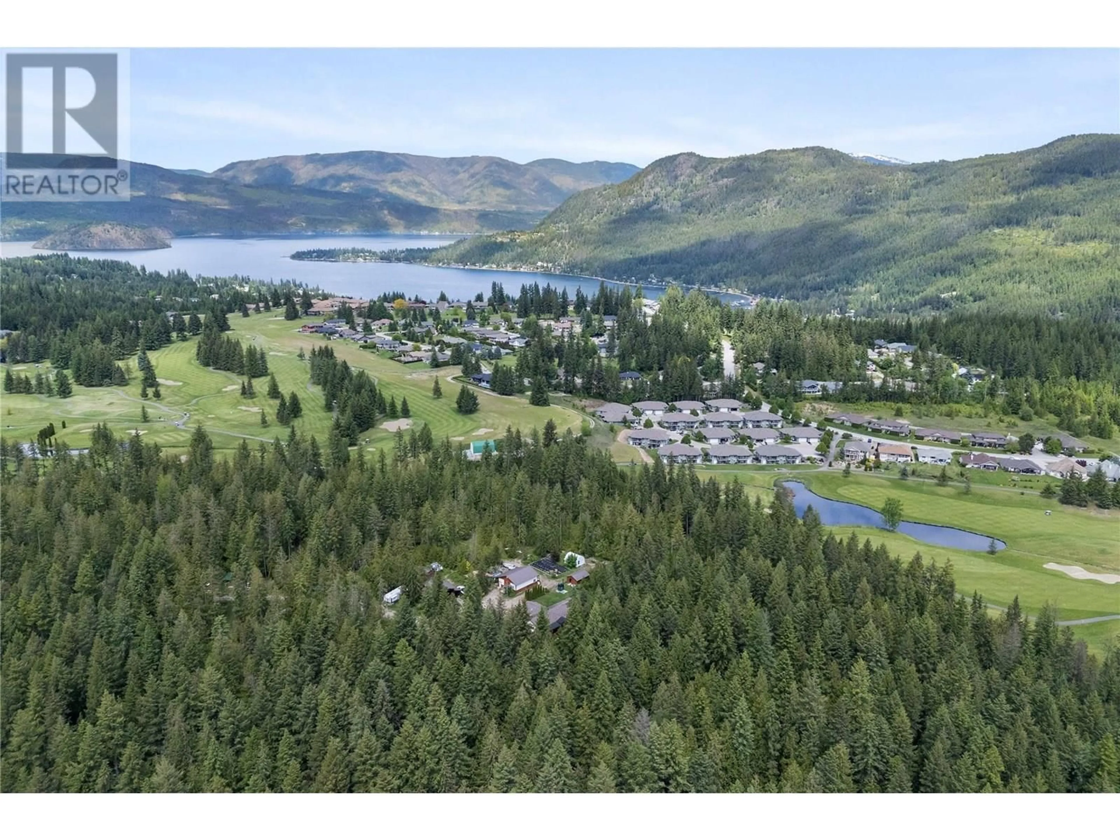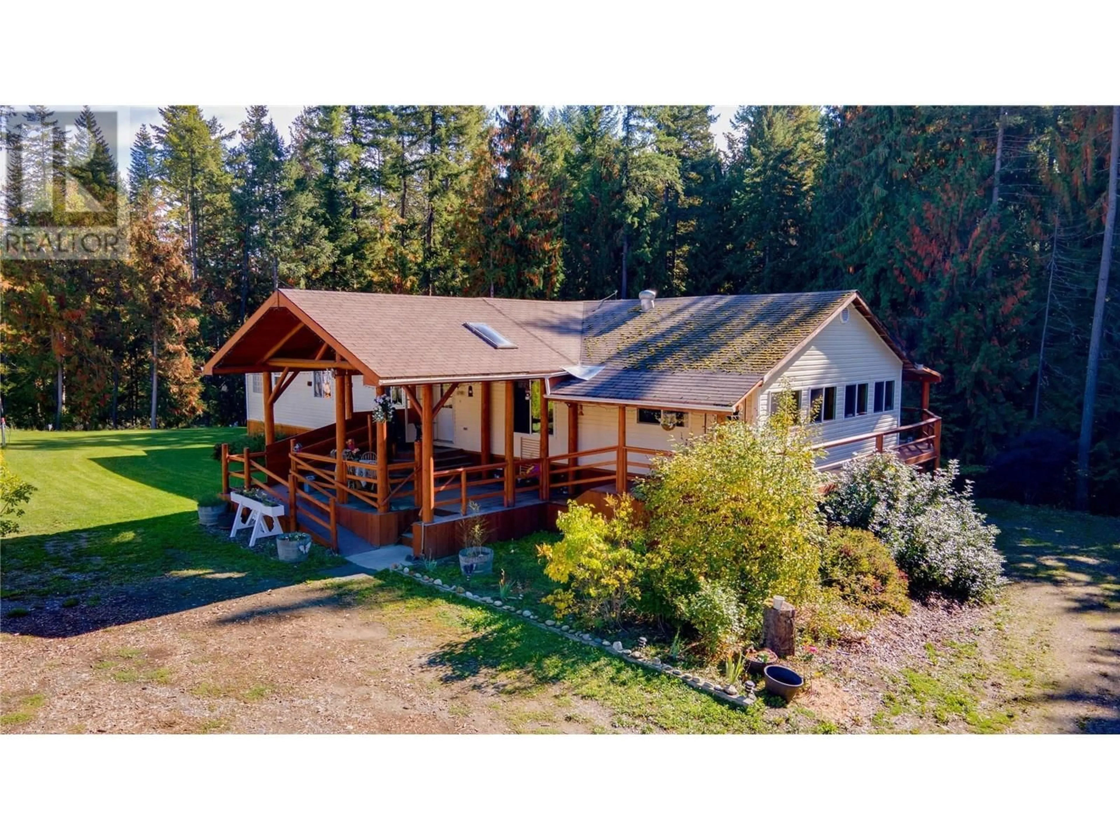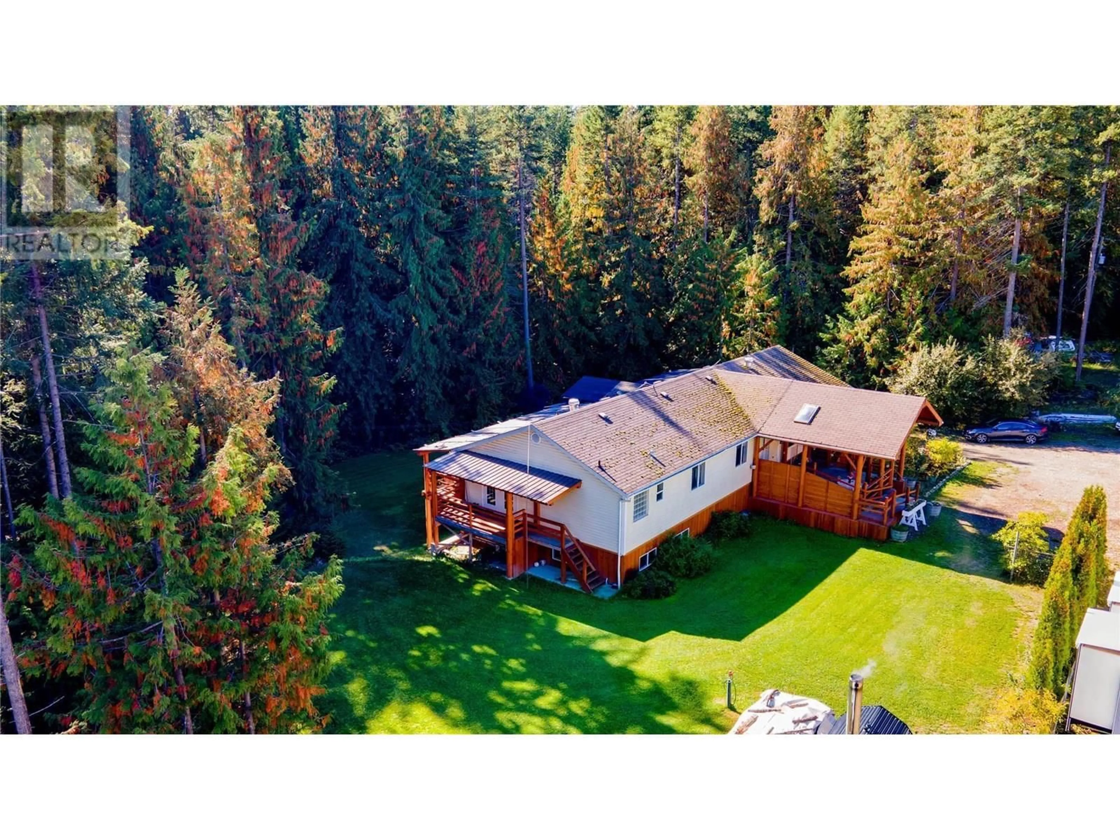2681 TRANS CANADA HWY. OTHER, Sorrento, British Columbia V0E2W0
Contact us about this property
Highlights
Estimated valueThis is the price Wahi expects this property to sell for.
The calculation is powered by our Instant Home Value Estimate, which uses current market and property price trends to estimate your home’s value with a 90% accuracy rate.Not available
Price/Sqft$1,113/sqft
Monthly cost
Open Calculator
Description
Private Forest Retreat-Home, Shop & Income Potential – 19.2 Acres! Nestled on 19.2 acres of pristine, timber-rich forest, this extraordinary property offers a rare blend of tranquillity, space, and convenience—just minutes from amenities like golf, lakes, restaurants, a fire hall, library, and more! Step inside the 3,888 sq. ft. 5-bedroom, 3-bathroom dream home, open-concept design, soaring vaulted ceilings, & a stunning palladium window that floods the space with natural light. The spacious kitchen features a large island w/bar seating—perfect for hosting & gathering. Walkout basement is a game-changer—ideal for recreation, hobbies, a home office, or easily converting into 4–5 additional bedrooms or workspaces. Working from home or need room for a growing family, this layout adapts to your lifestyle. Love to build, tinker, or garden? 30’x36’ heated workshop—complete w/12’ ceilings, 220A power, overhead hoist, and wired-in welder. Features: 16’x20’ greenhouse-36’x40’ RV storage building-12’x20’ boat shed-12’x20’ tool shed-16’x22’ woodshed-Expansive cedar decks for outdoor entertaining-Wheelchair-accessible ramp. This is more than a home, it’s a lifestyle. Peaceful, private, & full of possibilities, this is a rare opportunity for nature lovers, hobbyists, entrepreneurs, or anyone seeking seclusion without sacrifice. Bonus: Timber value, furniture, tractor, and equipment negotiable! Don't miss your chance to own this exceptional forested estate—a place where dreams grow wild. (id:39198)
Property Details
Interior
Features
Lower level Floor
Bedroom
11'8'' x 12'9''Bedroom
10'11'' x 12'9''Storage
11'3'' x 21'10''Storage
10'5'' x 7'11''Exterior
Parking
Garage spaces -
Garage type -
Total parking spaces 6
Property History
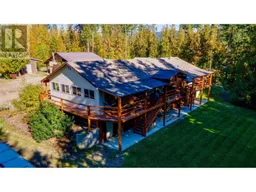 48
48
