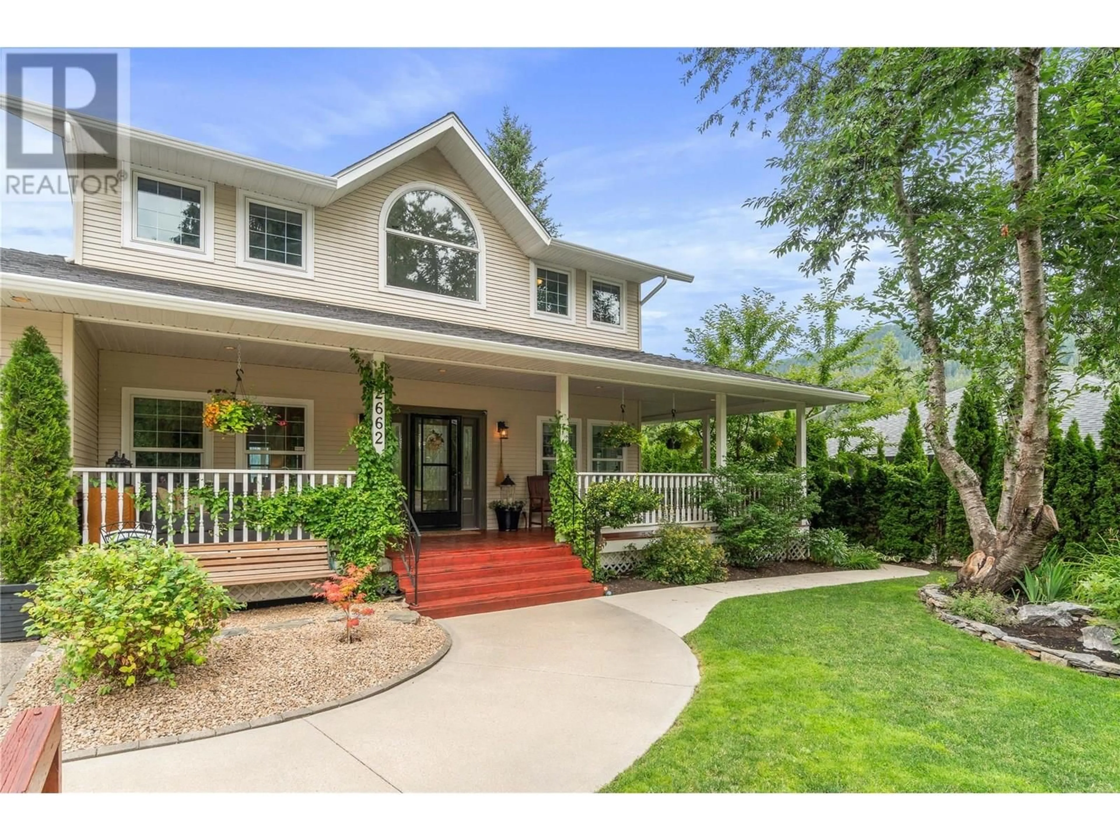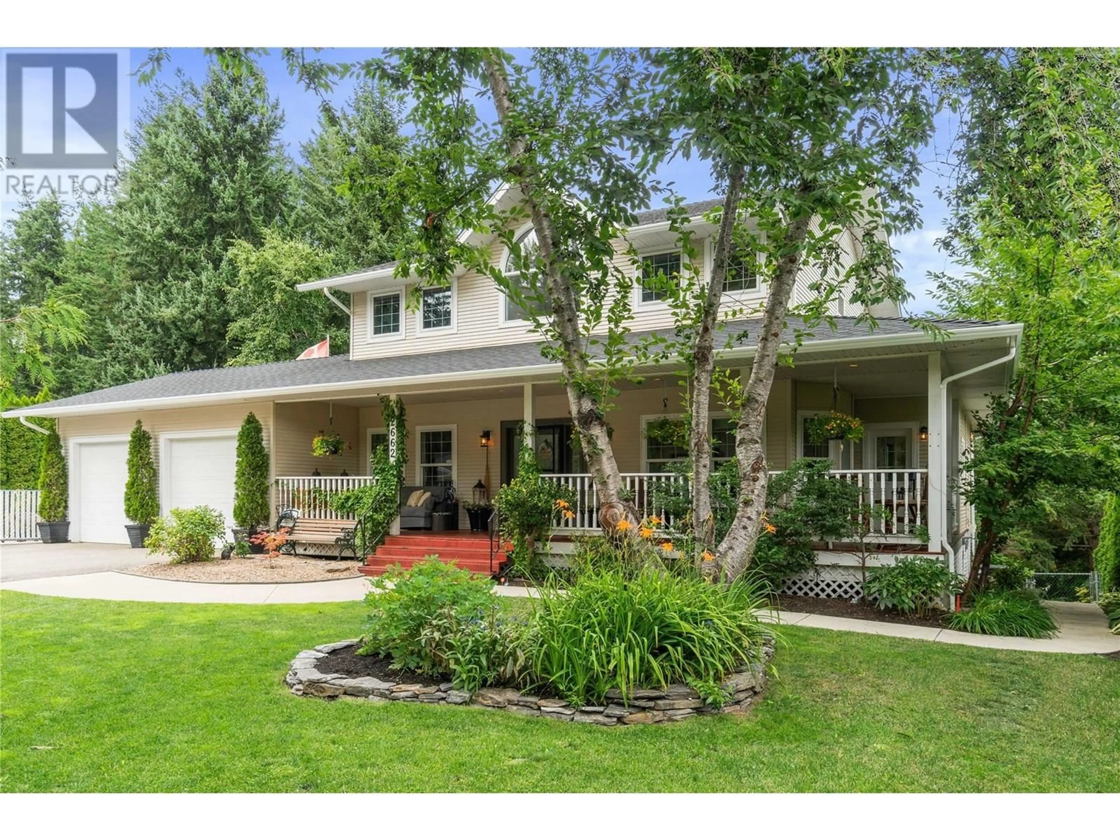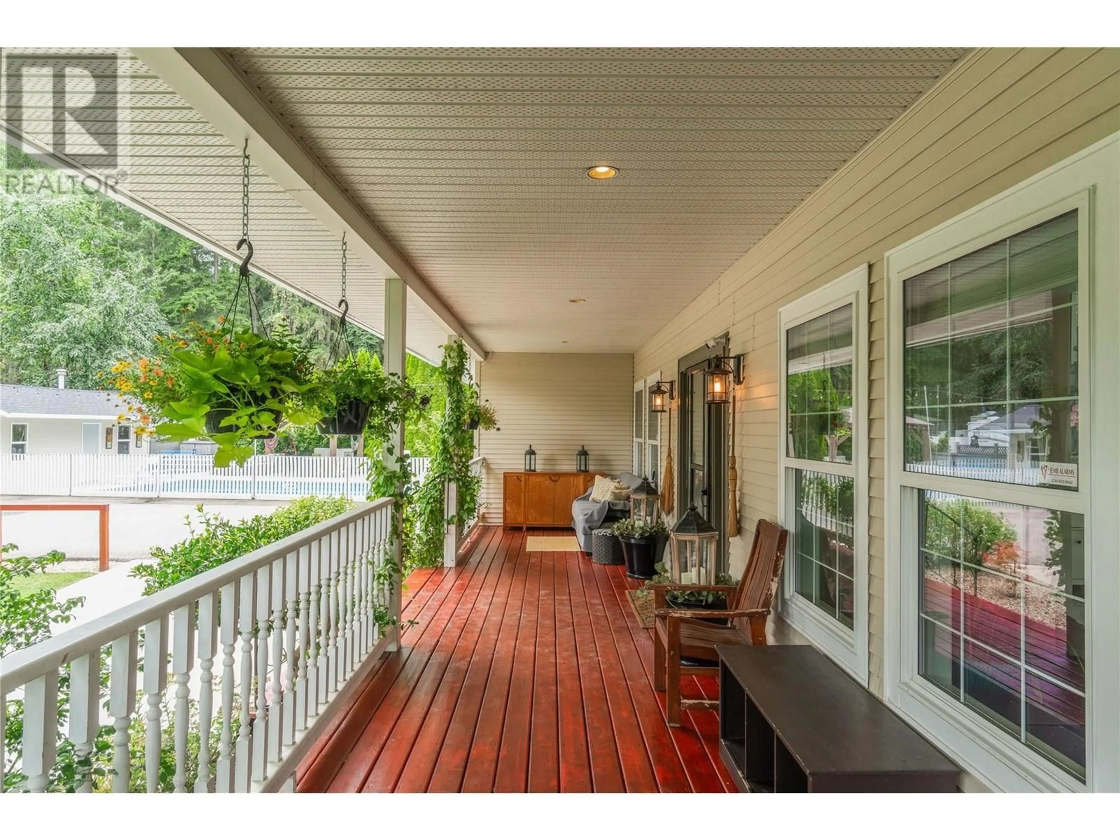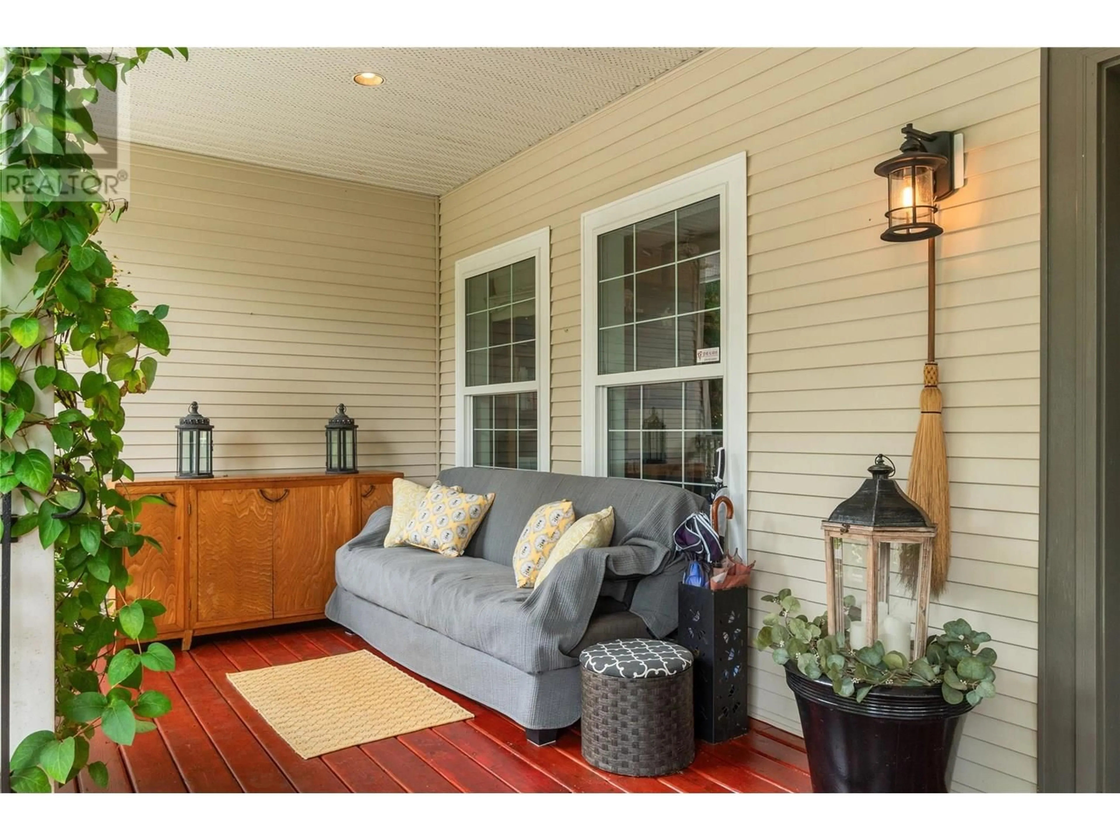2662 BLIND BAY ROAD, Blind Bay, British Columbia V0E1H1
Contact us about this property
Highlights
Estimated valueThis is the price Wahi expects this property to sell for.
The calculation is powered by our Instant Home Value Estimate, which uses current market and property price trends to estimate your home’s value with a 90% accuracy rate.Not available
Price/Sqft$392/sqft
Monthly cost
Open Calculator
Description
Lakeviews, steps to the beach, marina, boat launch, convenience store & walking distance to restaurants. Room for all the family in this 4 bed, 4 bath home. Inviting covered front porch entry with 2 story open foyer, open concept kitchen, dining and living room space with stone gas fireplace. The formal living room could be multipurpose den/music room or a formal dining space also a generous private office to work from home. 2 p bathroom, separate laundry room and Pantry/storage room with outdoor access. From the living space French doors to the entertainers deck with space to relax, a cooking area amazing views of Shuswap Lake. Upstairs find 3 bedrooms, including Primary bedroom with its own private deck & 5 p en-suite, soaker tub 2 additional bedrooms and a full 4 p bathroom. On the walk out lower level options an Income Producing fully equipped in-law suite with 1 bedroom, den, full kitchen, laundry & a separate entrance or extra space for guest or your family. Enjoy a dip in the refreshing heated in ground swimming pool, with an stamped concrete patio, gazebo & pool house all separately fenced to relax and enjoy the hot sunny days. Oversized paved driveway with room for your RV's and additional vehicles. All of this on a 0.75 acre fenced lot with fruit trees and plenty of room for an active family in a welcoming environment! Excellent location See IGuide for tour, all measurements taken from IGuide. Call today to view. (id:39198)
Property Details
Interior
Features
Main level Floor
Living room
11'10'' x 13'Office
10'5'' x 9'11''Family room
19'11'' x 15'9''2pc Bathroom
7'2'' x 3'7''Exterior
Features
Parking
Garage spaces -
Garage type -
Total parking spaces 8
Property History
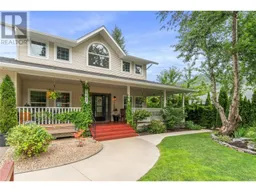 95
95
