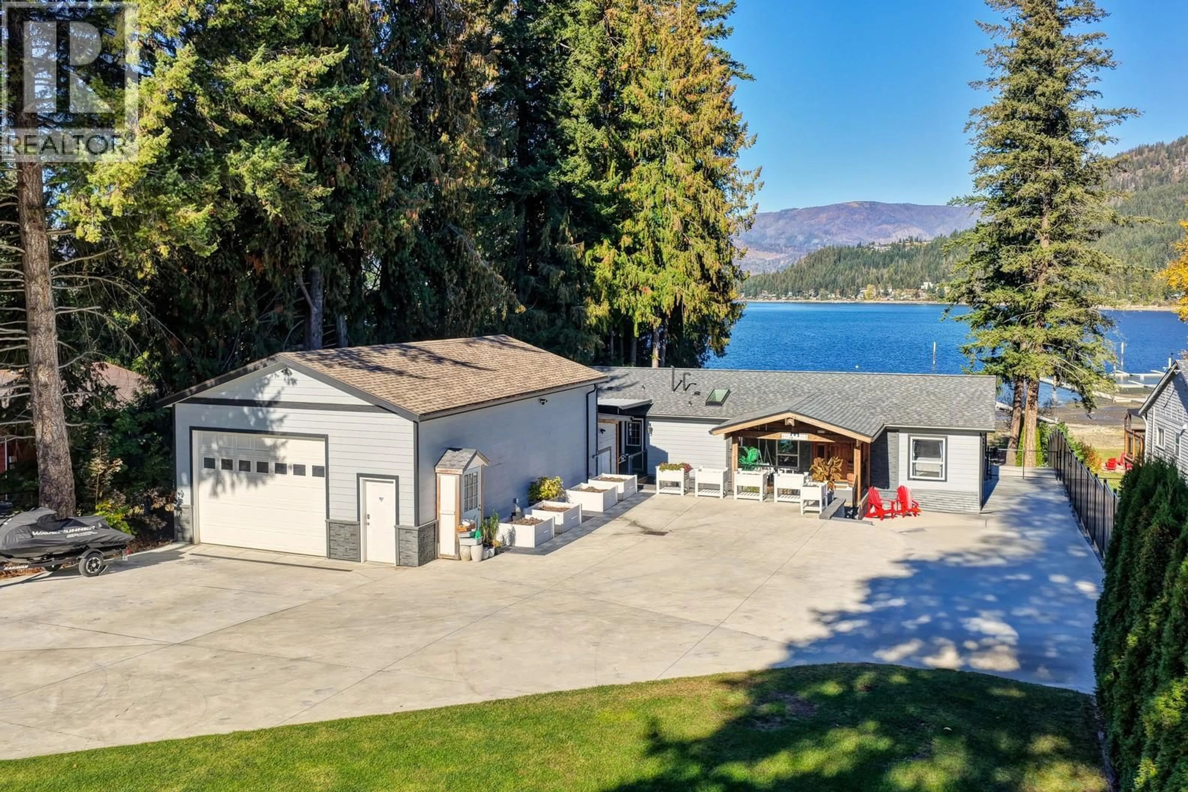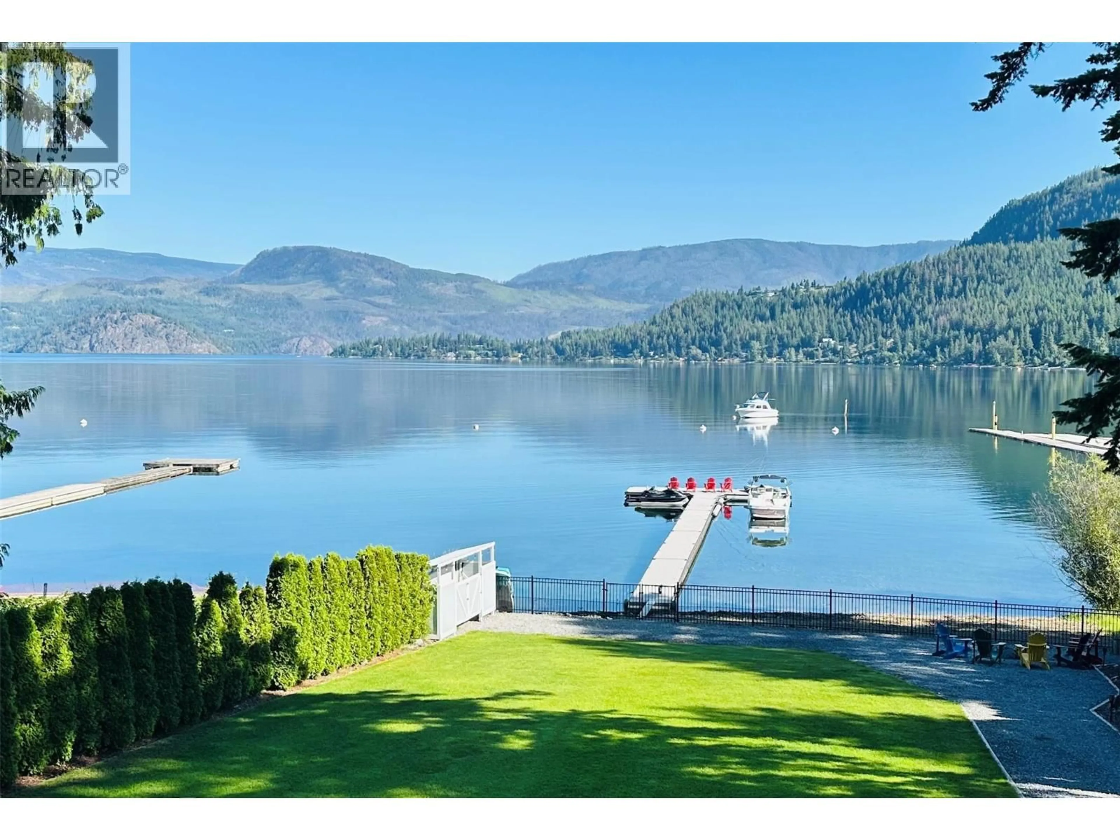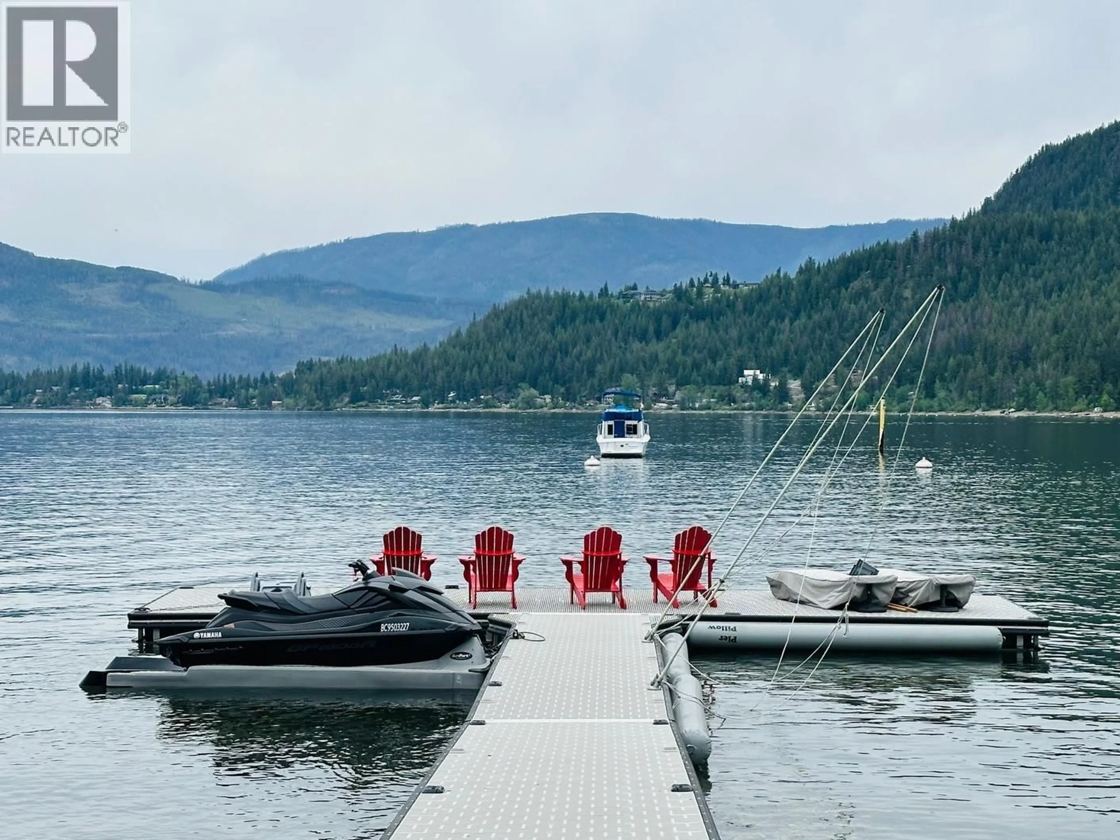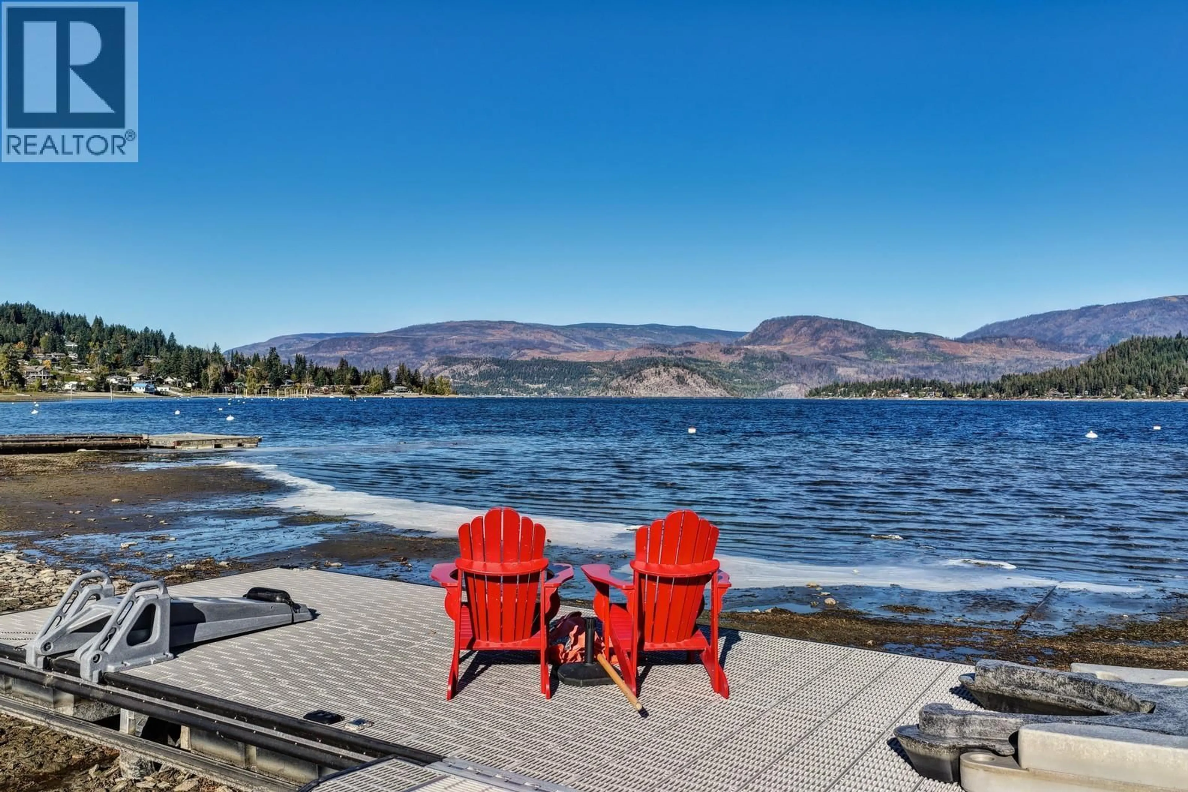2661 BLIND BAY ROAD, Blind Bay, British Columbia V0E1H1
Contact us about this property
Highlights
Estimated valueThis is the price Wahi expects this property to sell for.
The calculation is powered by our Instant Home Value Estimate, which uses current market and property price trends to estimate your home’s value with a 90% accuracy rate.Not available
Price/Sqft$1,210/sqft
Monthly cost
Open Calculator
Description
Your lakefront paradise in the Shuswap awaits. Set in prime Blind Bay, this beautifully reimagined property offers the ultimate lake lifestyle, whether as a full-time residence or a vacation retreat. Every detail has been thoughtfully curated, from custom fir woodwork to high-end finishings that reflect timeless craftsmanship and care. The open-concept main living area features nano accordion glass doors that extend the indoors out to a 40-ft. covered deck, creating a seamless connection to the lake beyond. This maintenance-free, glass-covered space is ideal for entertaining or simply taking in the breathtaking views. At the water’s edge, a new $140,000 dock—one of the finest on the lake—extends 120 ft. with a large T-deck, Seadoo dock, and boat whips for effortless enjoyment. For lake toys and hobbies, the property includes a 10-ft. x 18-ft. heated garage/shop and a 36-ft. x 24-ft. heated shop with 12-ft. walls and a 10-ft. door, perfect for large boats or recreational vehicles. The shop features 200-amp service, while the home is equipped with 100-amp service and a Generac system controllable by app for peace of mind. Fully gated with iron fencing along the front and back, this property blends security, functionality, and elegance. A true lakefront sanctuary—designed for those who value quality, comfort, and the beauty of life on the water. (id:39198)
Property Details
Interior
Features
Main level Floor
Other
34'11'' x 23'5''Storage
8'10'' x 16'9''Primary Bedroom
13'6'' x 15'1''Living room
13'3'' x 20'1''Exterior
Parking
Garage spaces -
Garage type -
Total parking spaces 13
Property History
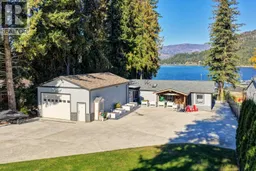 44
44
