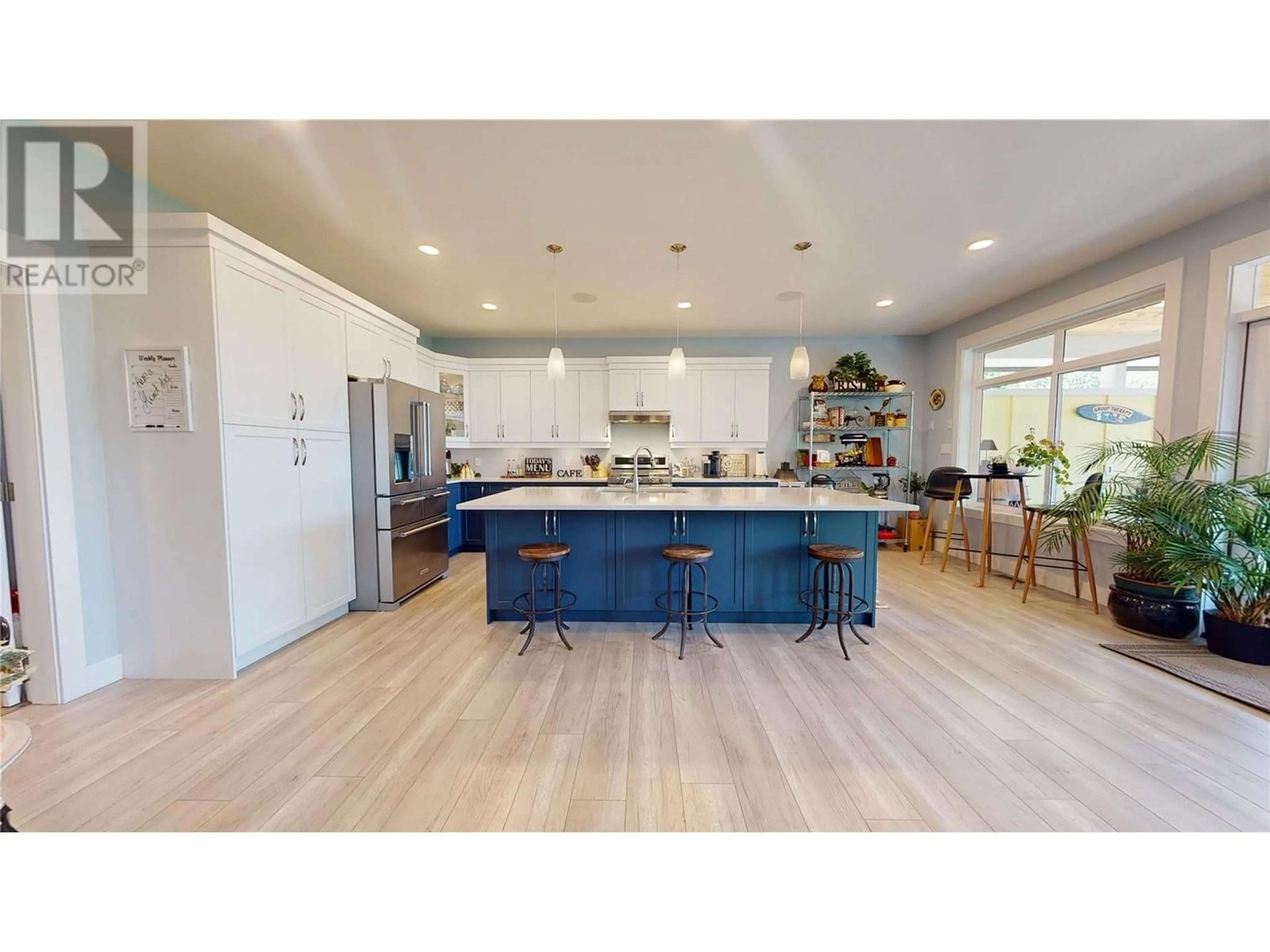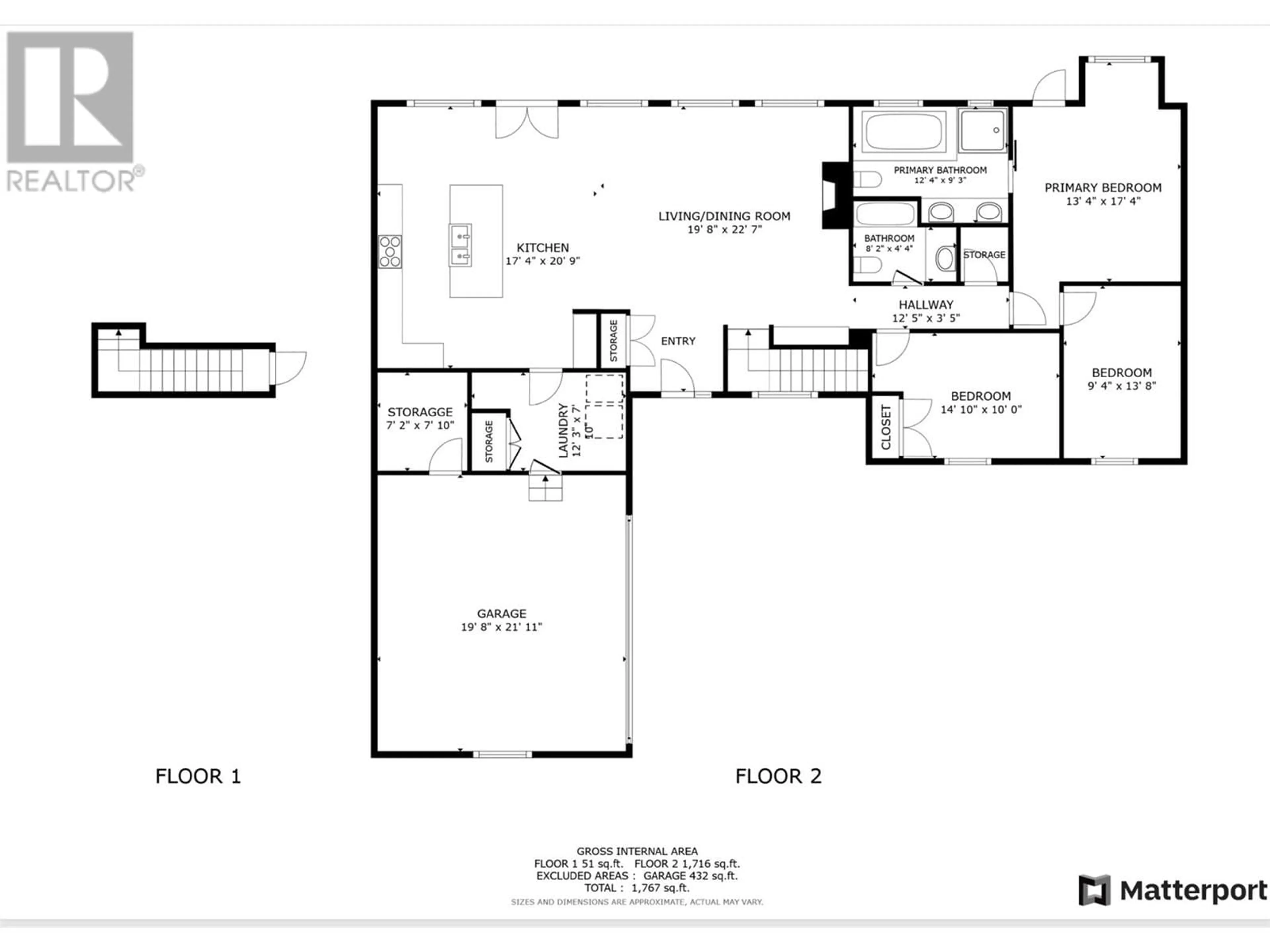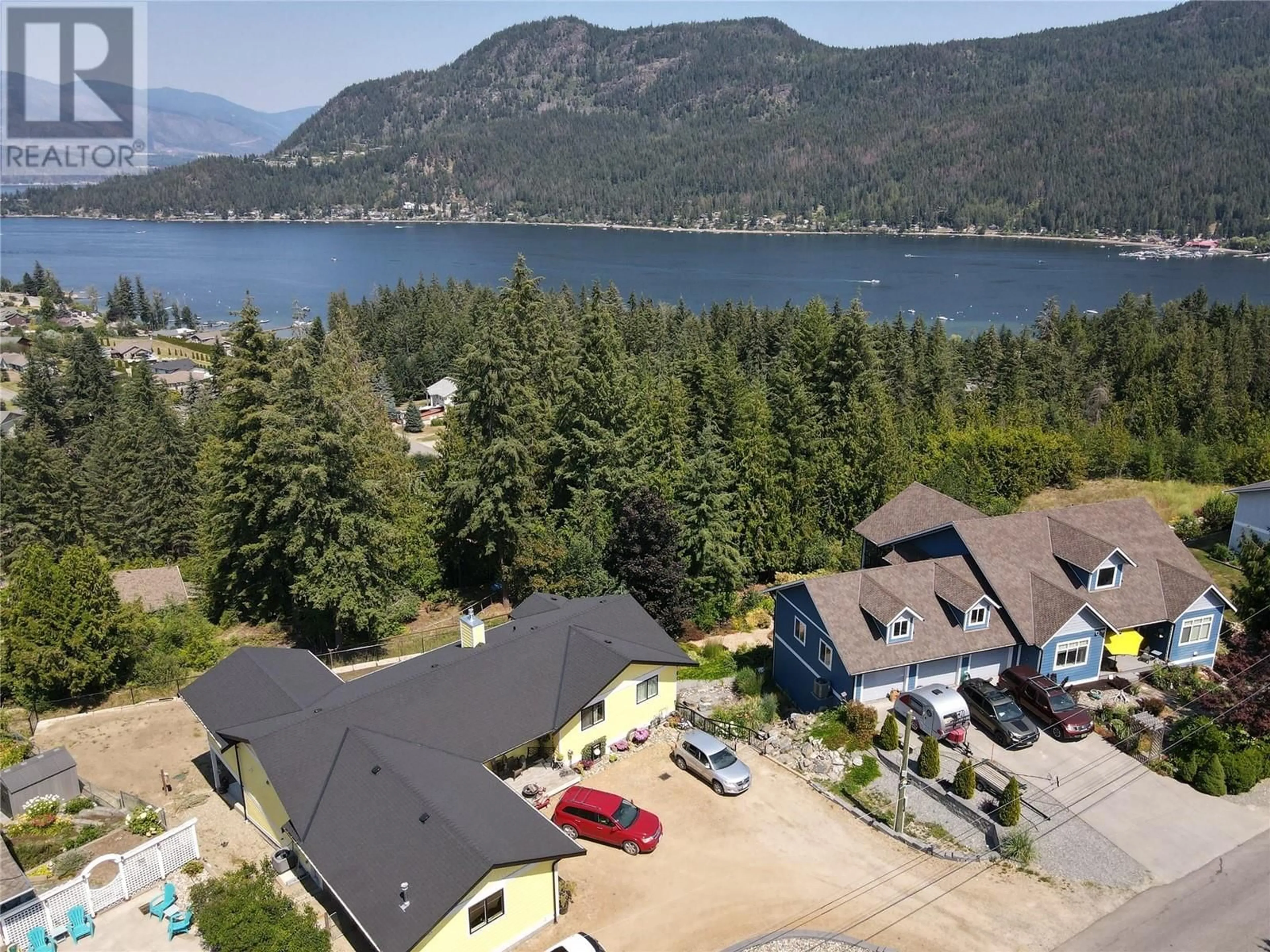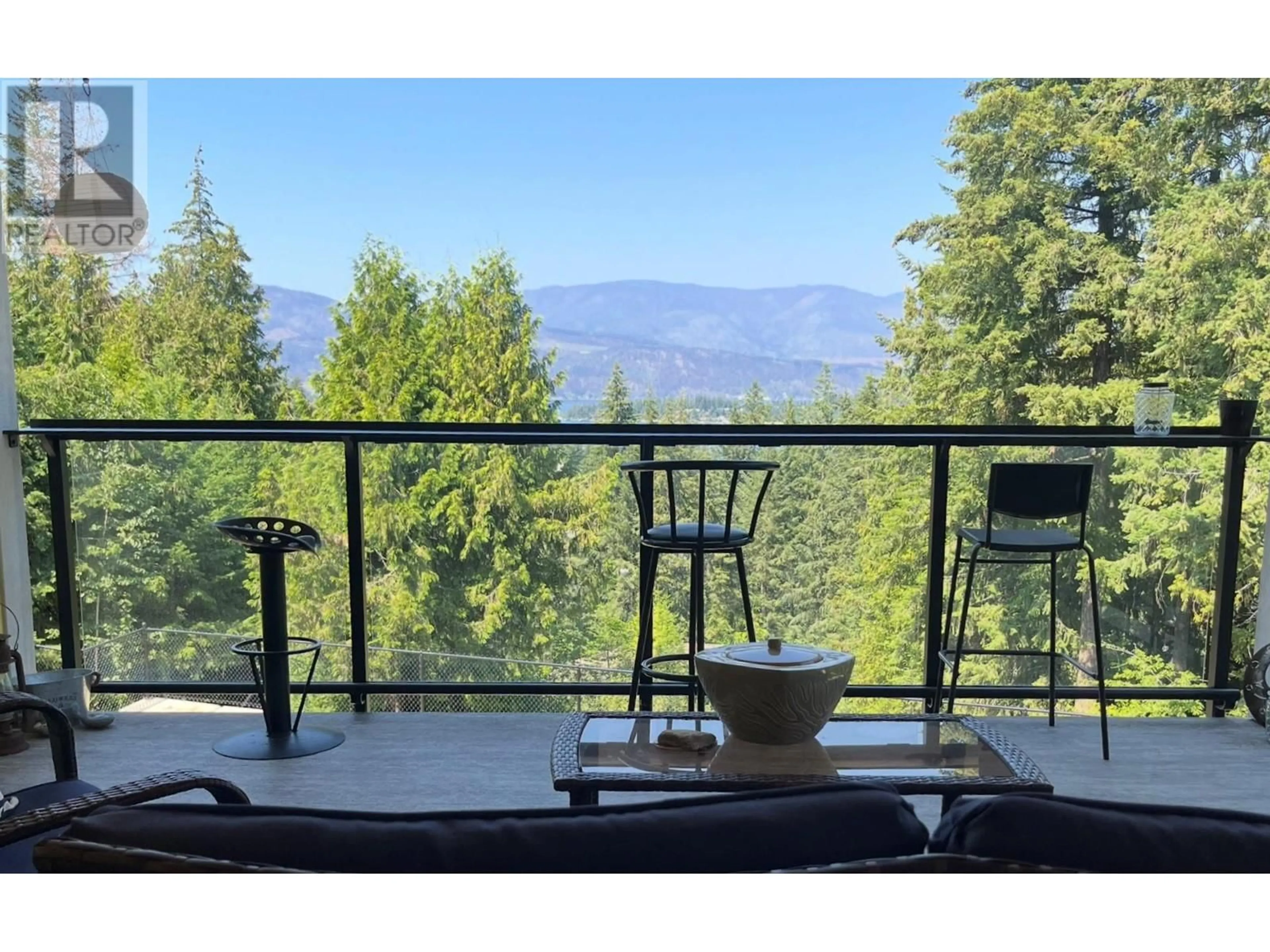2526 WAVERLY DRIVE, Blind Bay, British Columbia V0E1H2
Contact us about this property
Highlights
Estimated valueThis is the price Wahi expects this property to sell for.
The calculation is powered by our Instant Home Value Estimate, which uses current market and property price trends to estimate your home’s value with a 90% accuracy rate.Not available
Price/Sqft$383/sqft
Monthly cost
Open Calculator
Description
Put some sunshine in your life with this 2021 executive custom built lakeview rancher boasting 2 income producing basement suites. Thats right, this home is a CASH COW! Suite A offers 2 bedrooms w stove, fridge and private laundry and Suite B offers only a kitchenette with no stove 1 bedroom with private entrance into each. Interior doors allow for amalgamation of all spaces to main living space for flexibility. Tankless hot-water heater and fully insulated between floors. Main floor spans over 1750 sf with enormous island kitchen, miles of quartz countertop, a gas range and wired in speakers inside and out. Expansive window wall spills out to a covered deck with a view of the lake and a BBQ gas hookup. Enjoy peaceful forest and lake views with your morning coffee on the deck connected to the romantic master retreat at the far end of the home that offers a large custom tile shower and soaker tub, lengthy double sink vanity and a generous walk-in wardrobe room. Built by the well known HILLSIDE CONSTRUCTION TEAM, this home is a full load! Gas forced air heated garage wired for a 220V welder, hot & cold water hose bibs located in garage and upper rear patio. Level fenced yard for pet and child safety too. Blind Bay is a popular destination for lake lovers offering beaches and restaurants suitable for all ages and just a few minutes walk from this property. Enjoy Pickle Ball, Farmers markets, Garage sales, Ice cream stands and car shows just steps away. Measurments approx. (id:39198)
Property Details
Interior
Features
Additional Accommodation Floor
Living room
11'1'' x 12'8''Bedroom
15'1'' x 15'11''Kitchen
11'3'' x 13'8''Other
6' x 14'Exterior
Parking
Garage spaces -
Garage type -
Total parking spaces 6
Property History
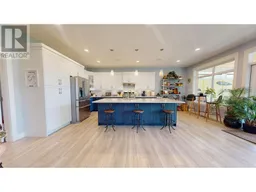 72
72
