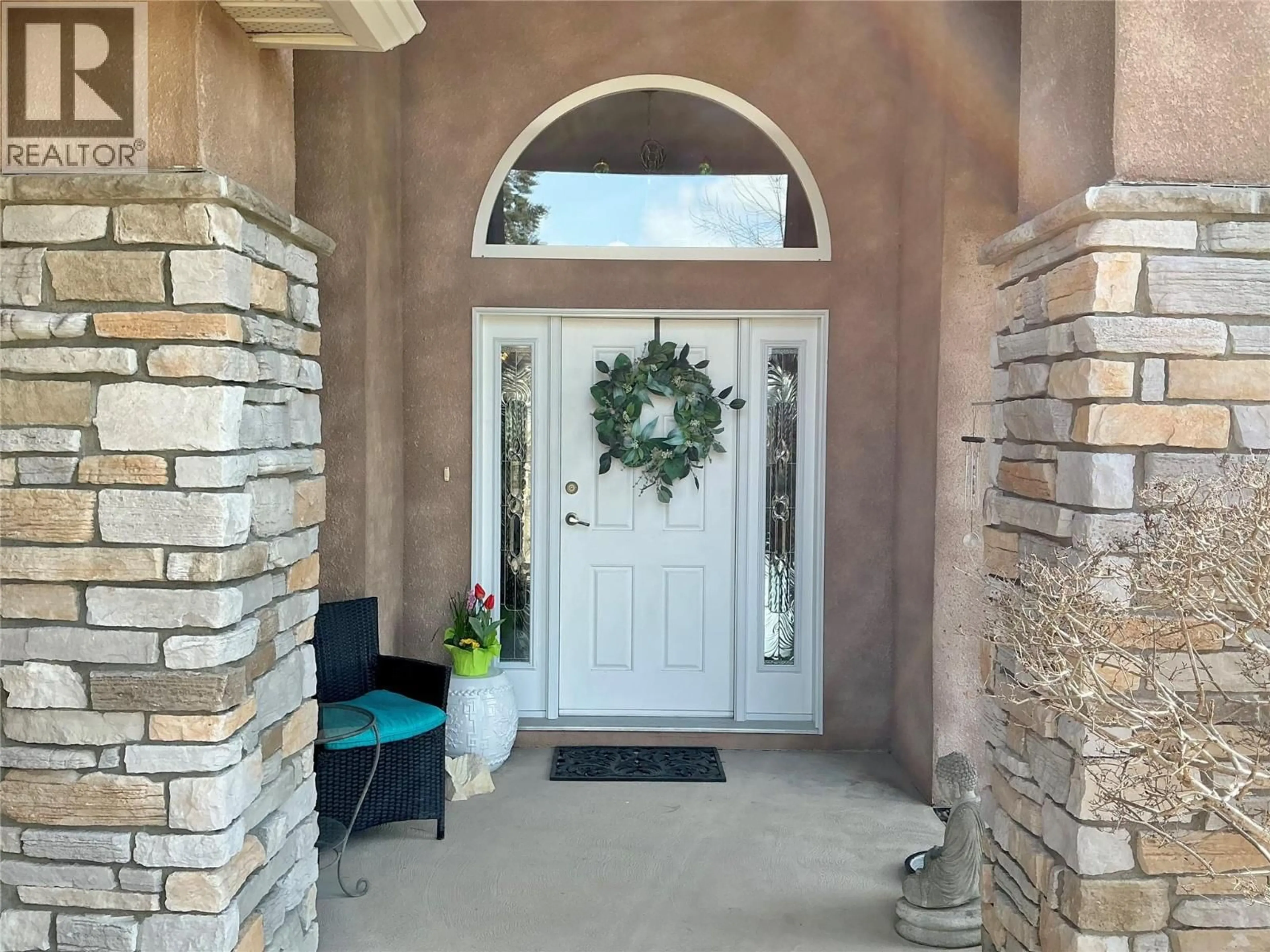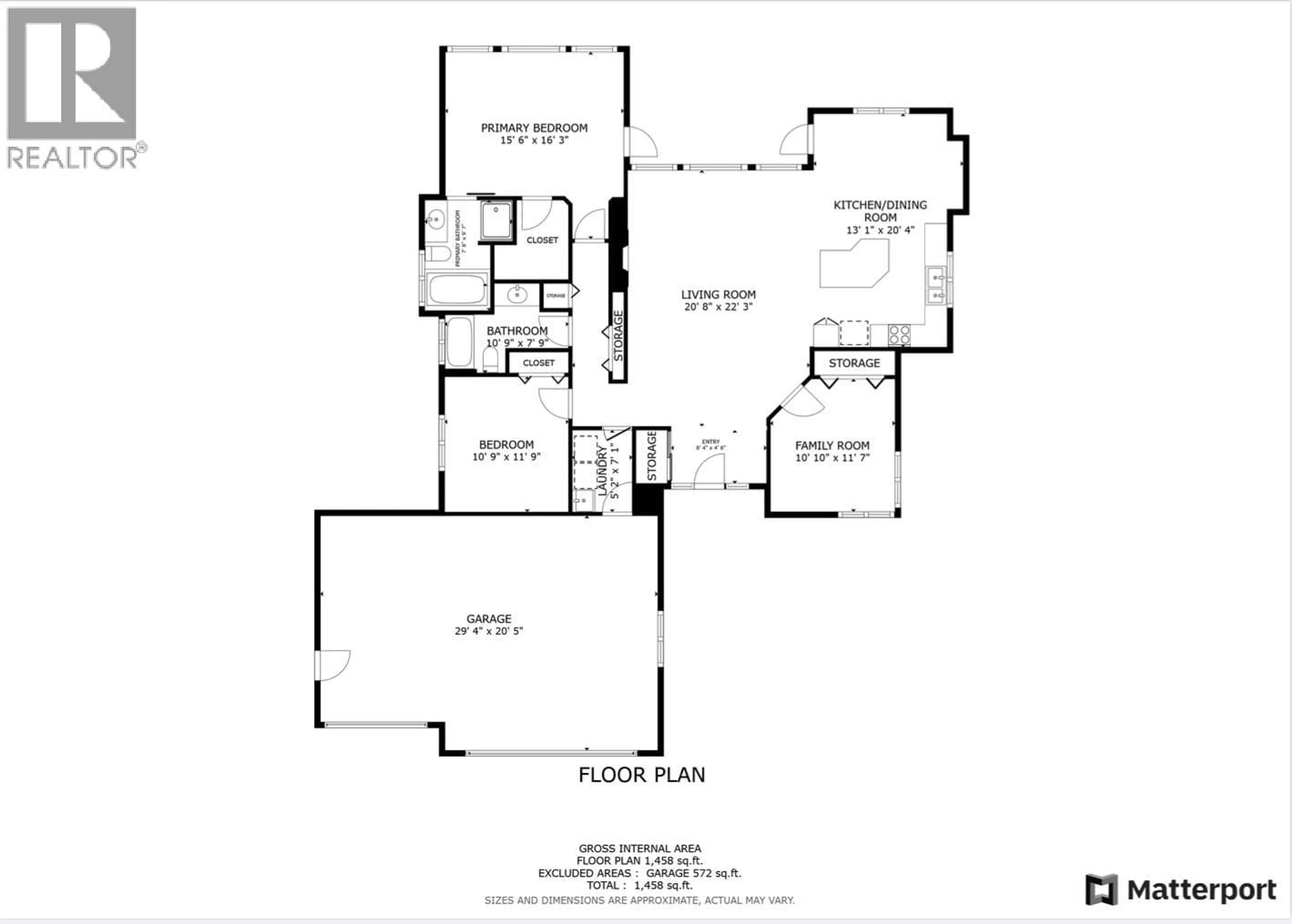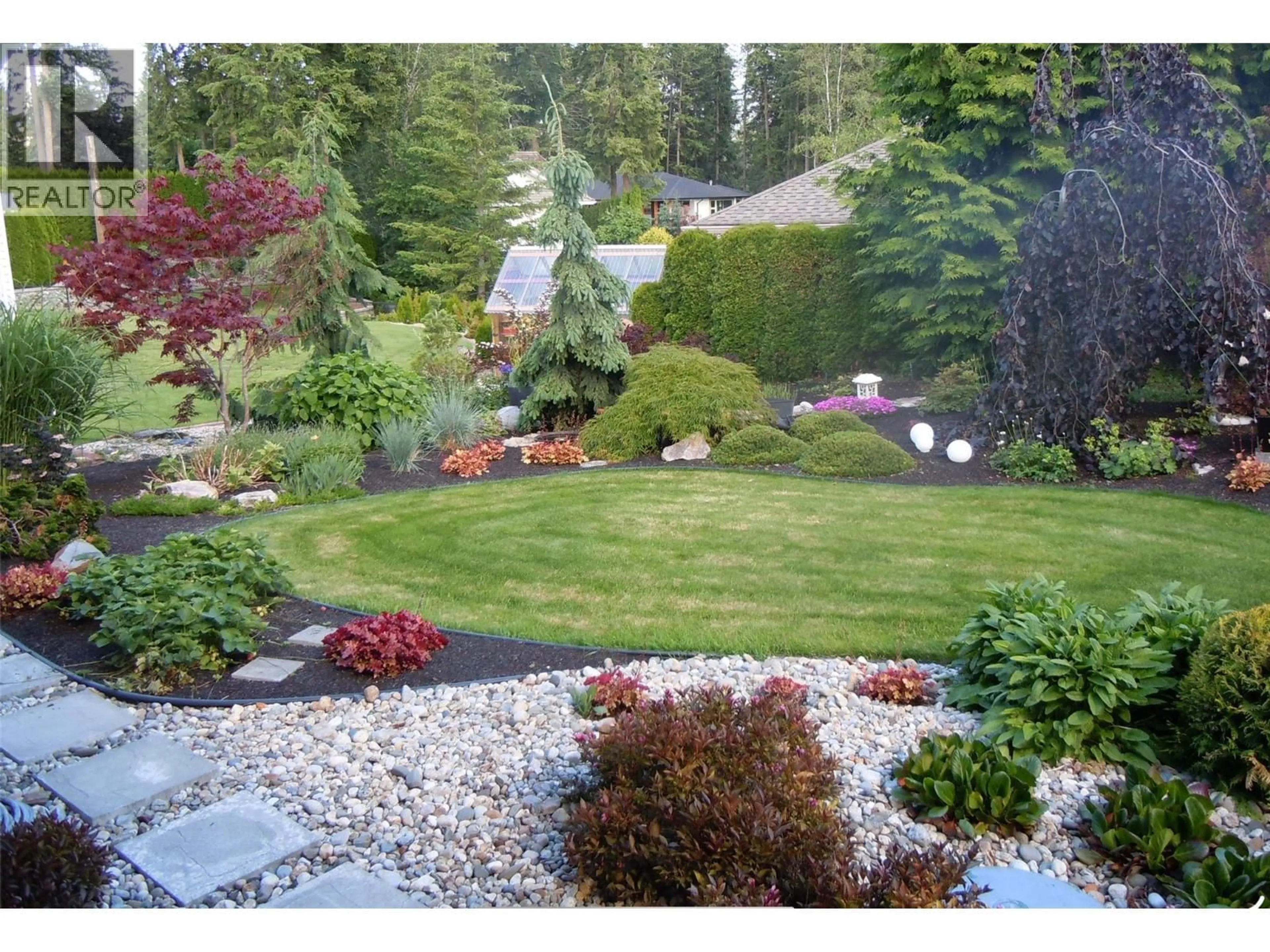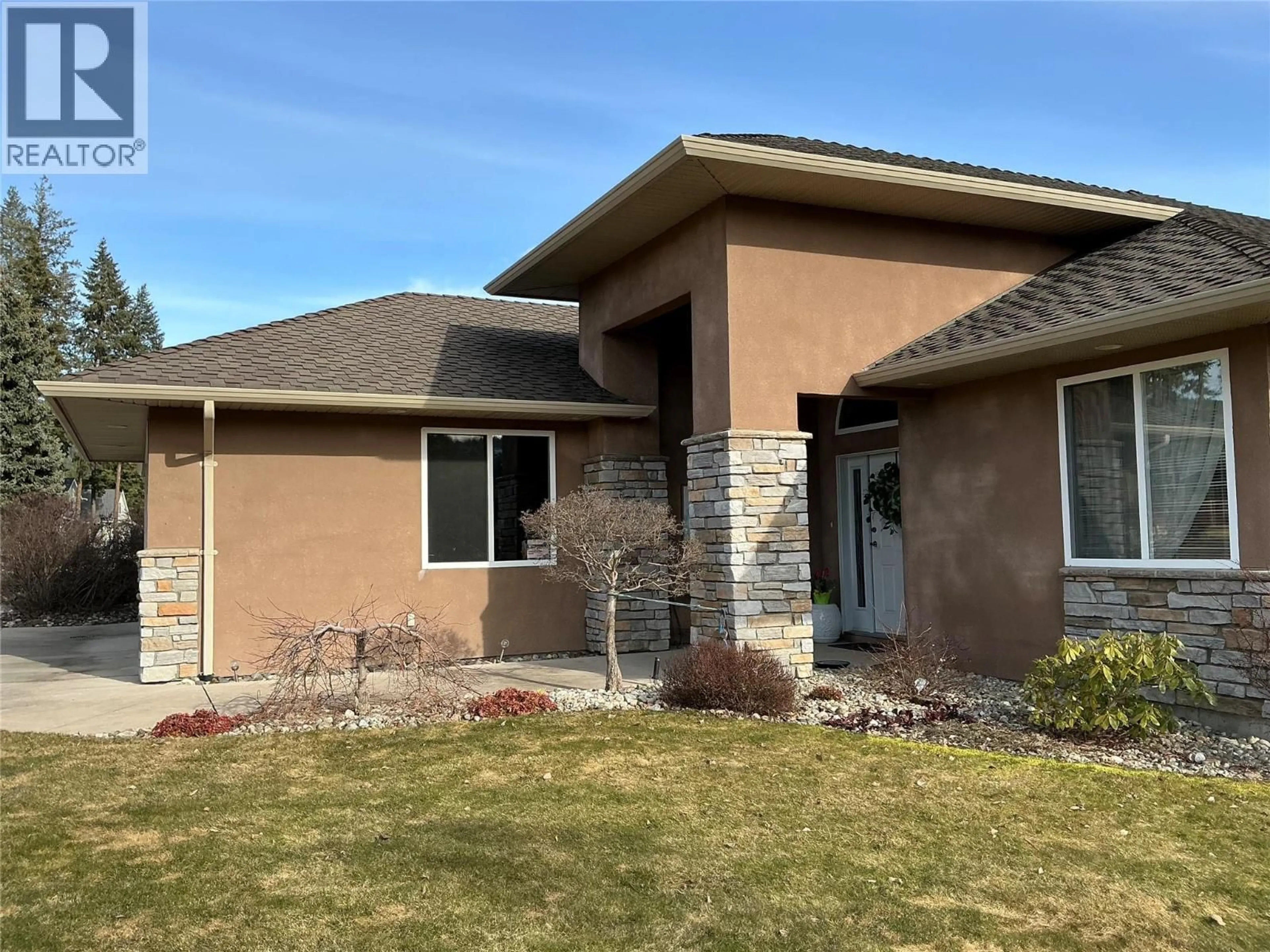2523 GOLF VIEW CRESCENT, Blind Bay, British Columbia V0E1H1
Contact us about this property
Highlights
Estimated valueThis is the price Wahi expects this property to sell for.
The calculation is powered by our Instant Home Value Estimate, which uses current market and property price trends to estimate your home’s value with a 90% accuracy rate.Not available
Price/Sqft$493/sqft
Monthly cost
Open Calculator
Description
Welcome to 2523 Golf View Cres. This classy all-rancher is immaculate inside and out with no stairs, low maintenance grounds and a private deck to admire the natural landscape. Situated in the heart of Blind Bay’s golf district you will appreciate the many shops and restaurants within walking distance. Curb appeal gets a big 10 here with the elegant stone and stucco entrance. A spacious foyer confirms the expectations that await. Sight lines continue through the open living area to the lush landscape beyond with an ample wall of windows for natural light and 9 foot ceilings to enhance the experience. Open kitchen with level island sparkles with new white quartz counters and quality maple cabinetry offering convenient access to the covered deck with NG BBQ hook-up for the chef who’s actively engaged. Solid 3/4” maple hardwood flows through the living room, hall and study. Your master suite opens onto the serene landscape and covered patio out back and won’t disappoint. From your king sized bed the views of this almost 1/3 acre plot offer a perfect shot of sunshine in the morning. Coffee time beckons you to the covered deck where silence and sounds of nature abound. The 4 piece ensuite offers the usual suspects with easy access soaker tub and a large stand alone shower. Extra perks like built-in vacuum, newer furnace and hot water tank, in-ground irrigation, ample storage solutions in the heated crawlspace. Check out the virtual tour and START PACKIN’ (id:39198)
Property Details
Interior
Features
Main level Floor
Foyer
4'8'' x 8'4''Dining room
7' x 13'Full ensuite bathroom
7'8'' x 9'3''Primary Bedroom
15'6'' x 16'3''Exterior
Parking
Garage spaces -
Garage type -
Total parking spaces 3
Property History
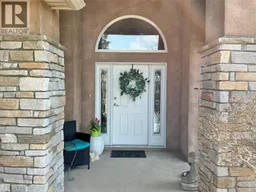 55
55
