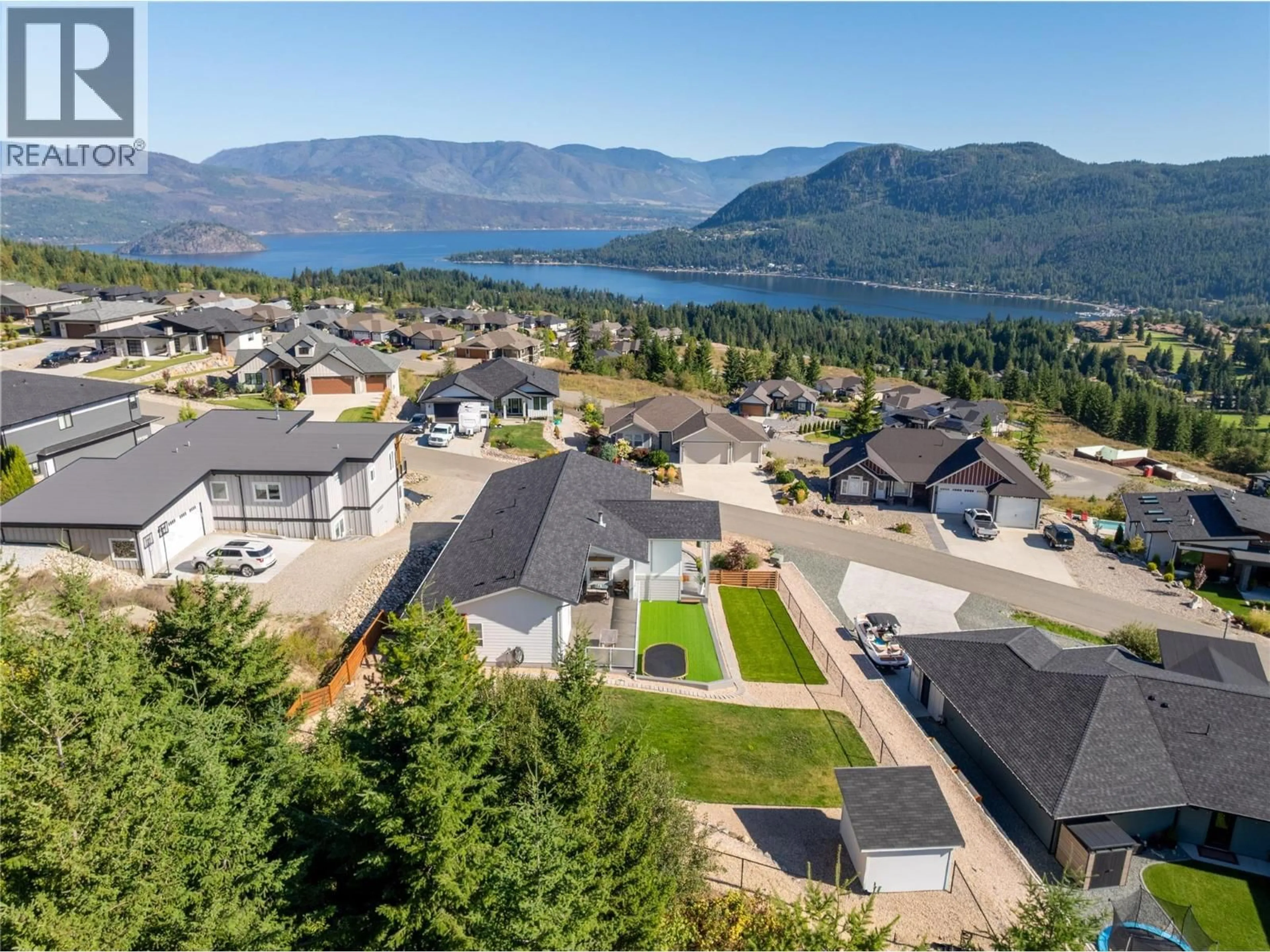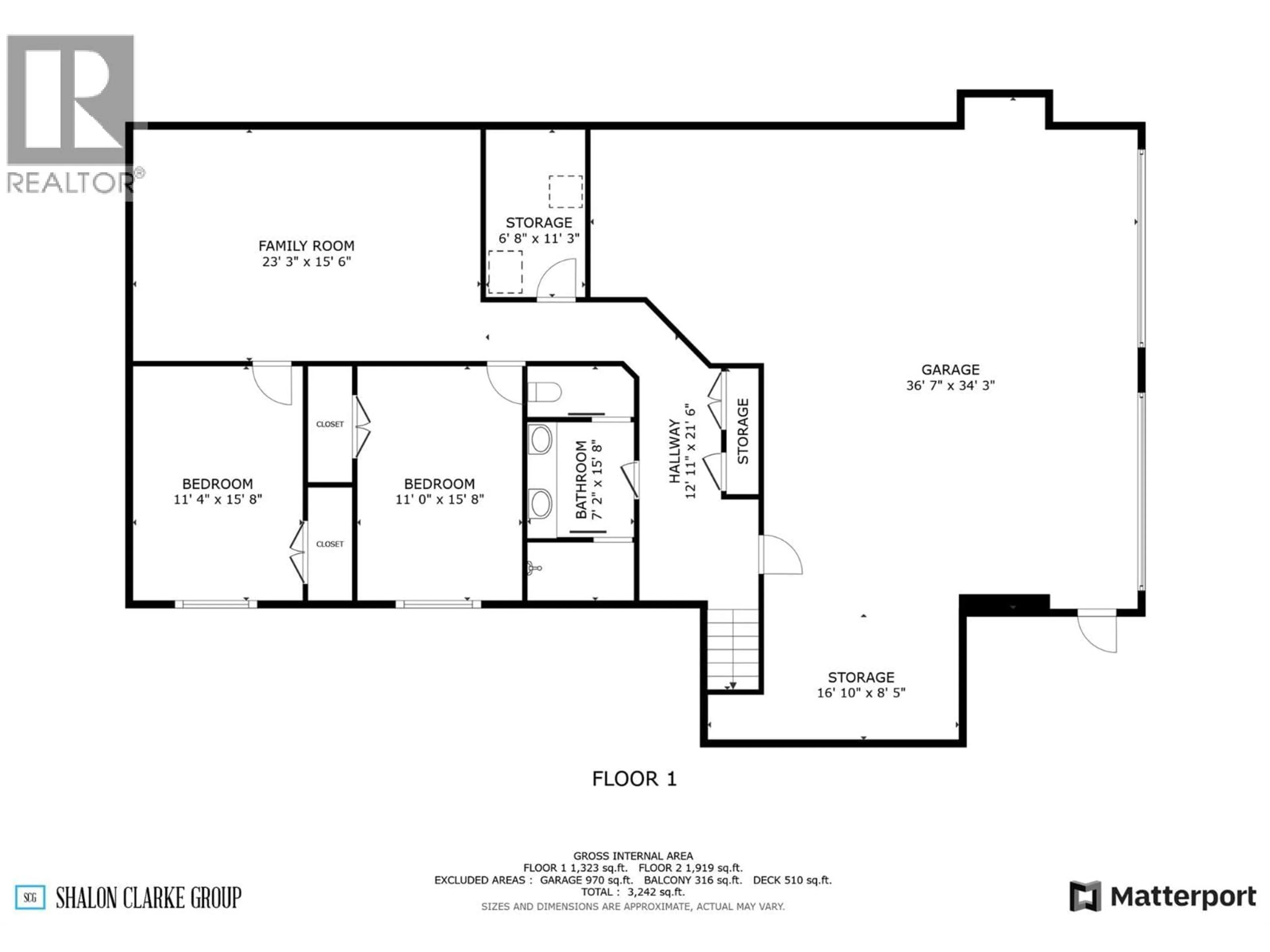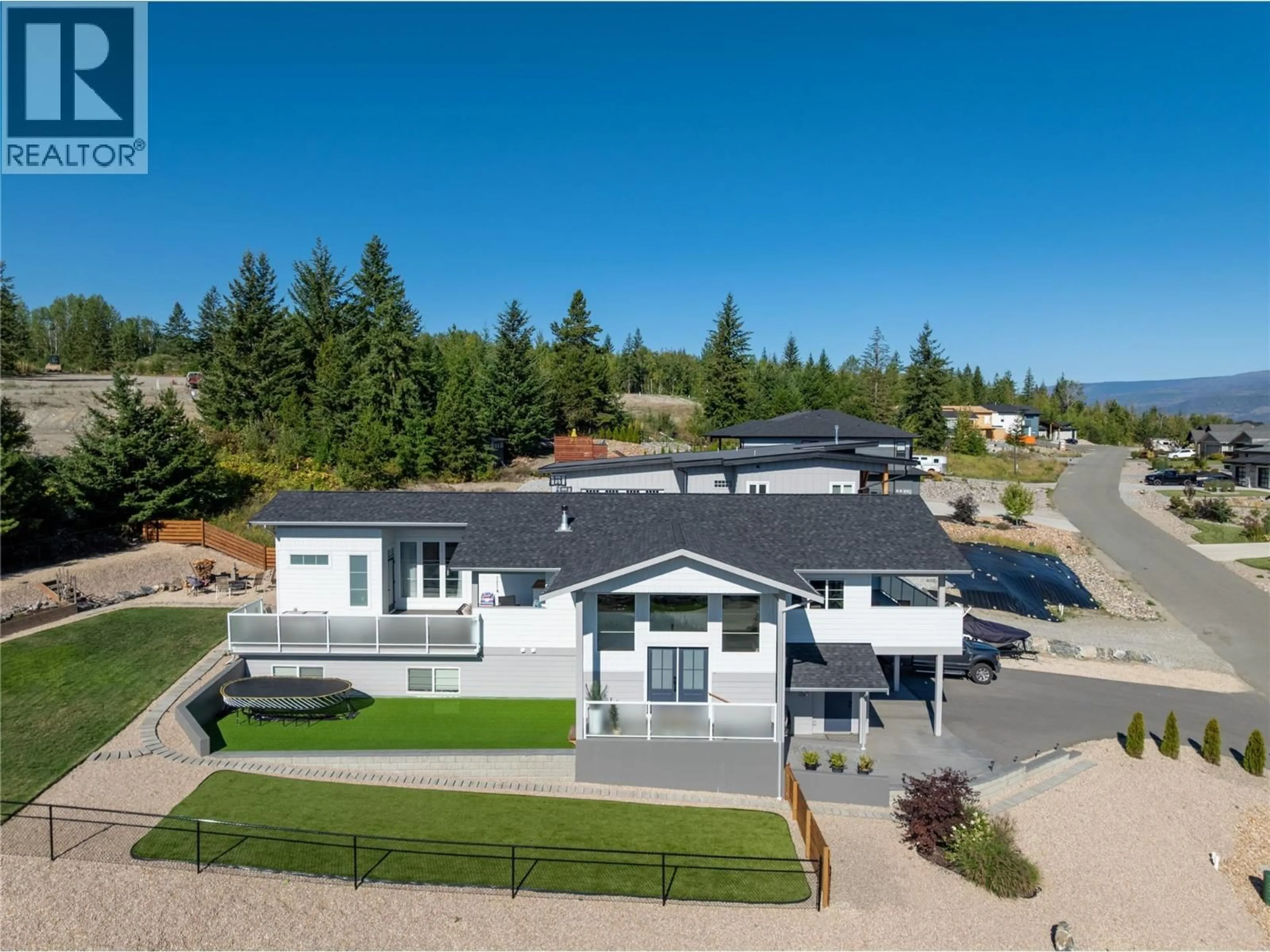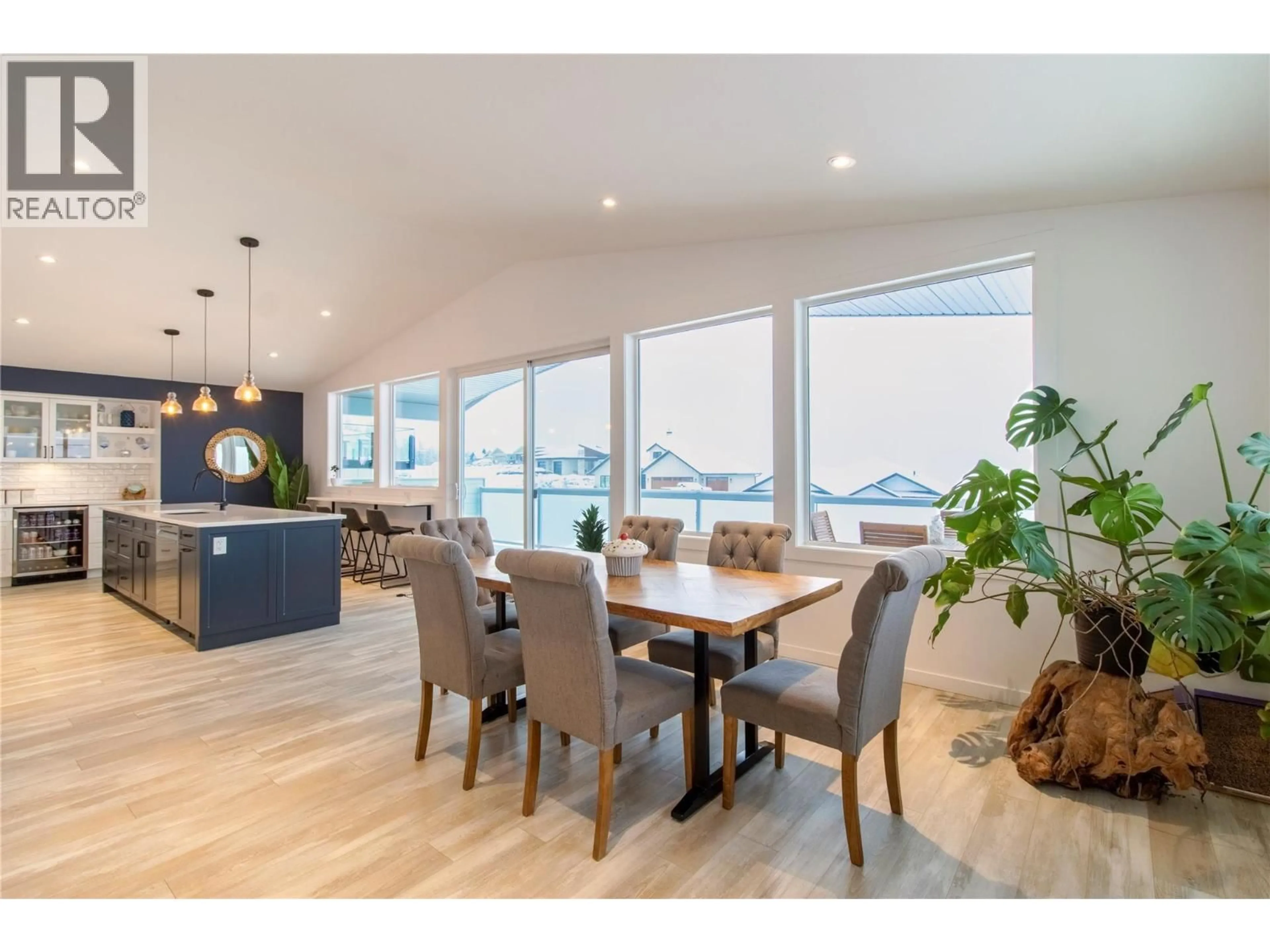2521 PANORAMIC WAY, Blind Bay, British Columbia V0E1H0
Contact us about this property
Highlights
Estimated valueThis is the price Wahi expects this property to sell for.
The calculation is powered by our Instant Home Value Estimate, which uses current market and property price trends to estimate your home’s value with a 90% accuracy rate.Not available
Price/Sqft$338/sqft
Monthly cost
Open Calculator
Description
2521 Panoramic Way. As the name of this street suggests, the views from this home are indeed panoramic, sweeping from the lake and mountains to the valley. This modern custom 4-bed, 3-bath home is light, bright, and very versatile for families and more. Perfectly situated on this 0.32-acre lot, it captures both privacy and morning sun on the east balcony. With many windows, this home doesn’t even need artwork—every window is a wonderful landscape of views! The backyard incorporates something for everyone, with synthetic grass, a real grass area, a garden shed, a gardening area, and a newly fenced yard. There is plenty of all-day sun to enjoy the Shuswap lifestyle. Inside, this house features incredible details like a large walk-in pantry, a coffee bar, and a wine fridge. The oversized garage includes a great additional storage area for smaller toys, and the theatre room is perfect for movie nights. The main bedroom ensuite will make you feel like every day is a spa day, plus it offers direct access to the east balcony—where you can step into the morning sun when you wake up. The main floor features a gas fireplace as well as an outside gas fireplace on the balcony to really enjoy the outdoor living and entertaining areas. This home is a fall-in-love-at-first-sight. Check out the 3D tour and videos. Measurements taken by Matterport. (id:39198)
Property Details
Interior
Features
Main level Floor
Dining room
16'8'' x 13'11''Living room
21'0'' x 19'11''Laundry room
6'8'' x 10'3''4pc Bathroom
11'10'' x 5'4''Exterior
Parking
Garage spaces -
Garage type -
Total parking spaces 3
Property History
 64
64




