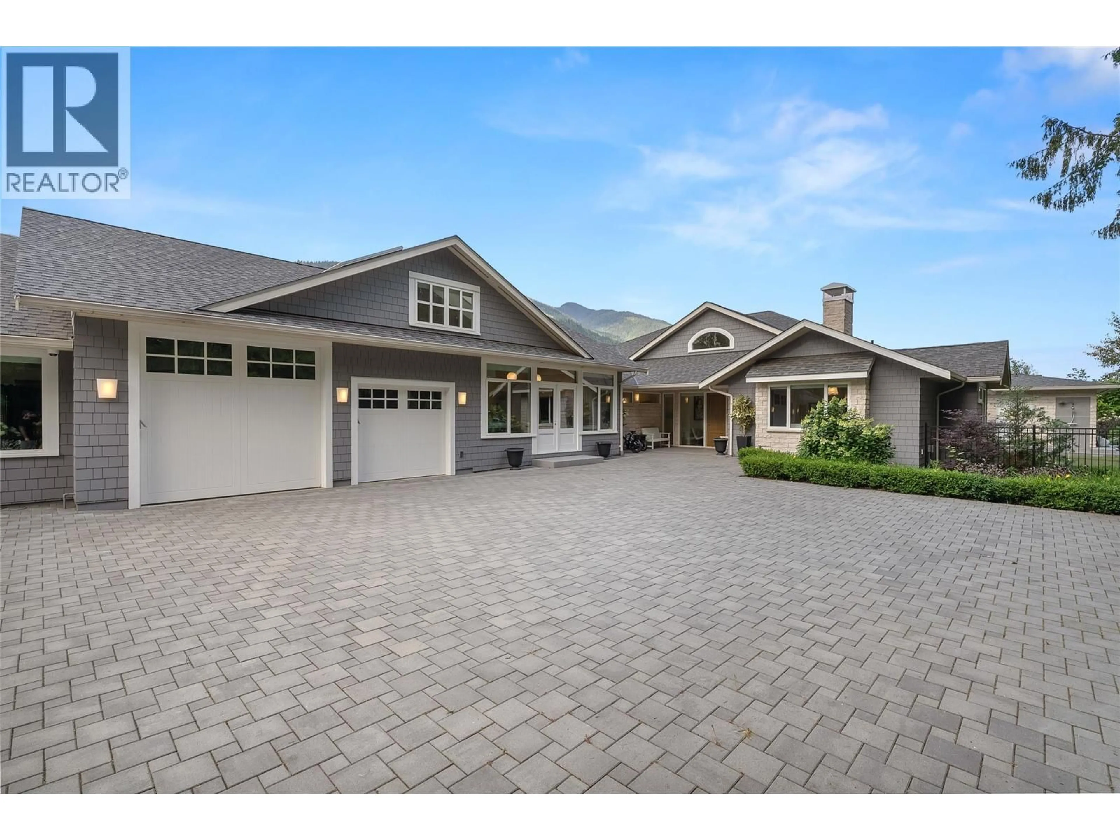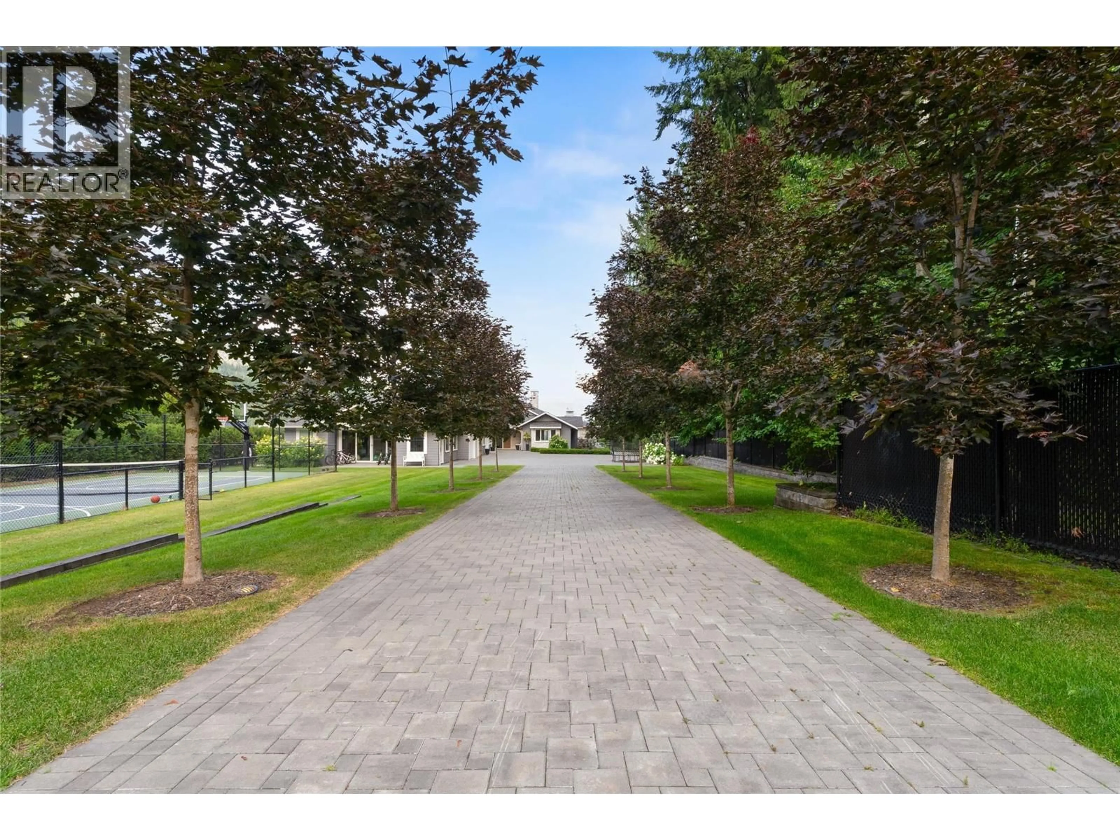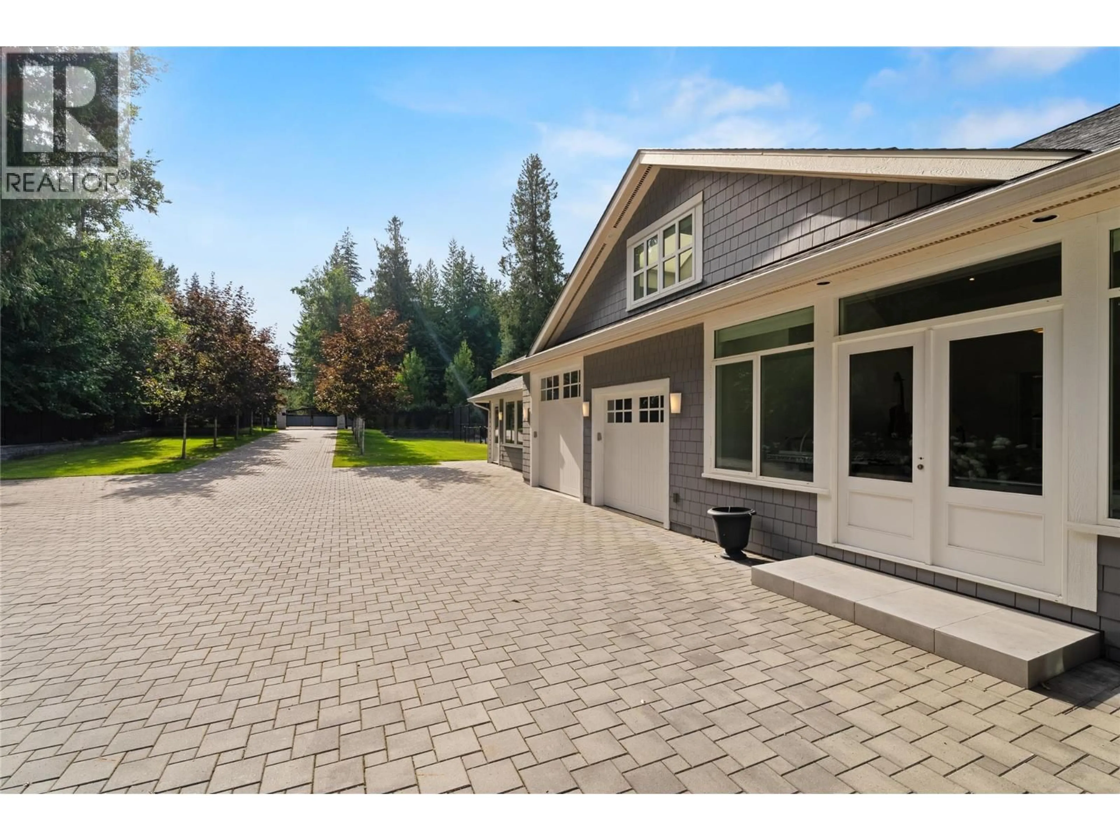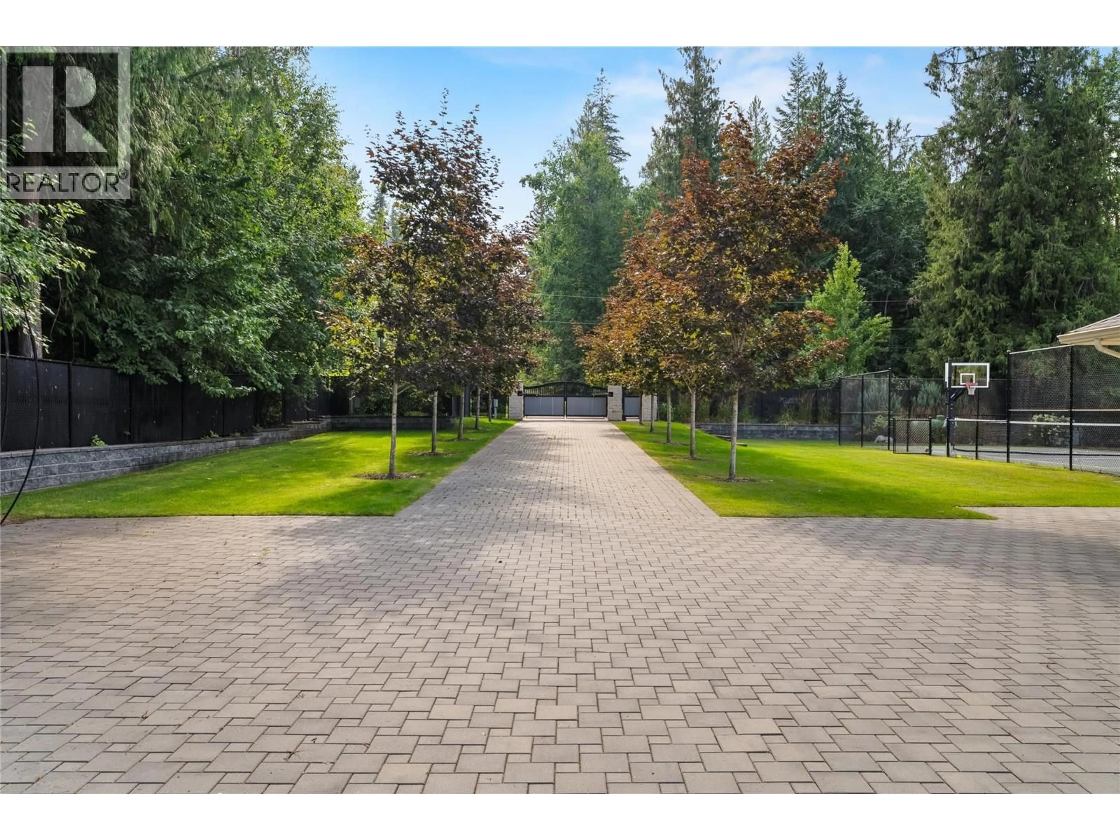2506 WELCH PLACE, Magna Bay, British Columbia V0E1M7
Contact us about this property
Highlights
Estimated valueThis is the price Wahi expects this property to sell for.
The calculation is powered by our Instant Home Value Estimate, which uses current market and property price trends to estimate your home’s value with a 90% accuracy rate.Not available
Price/Sqft$1,125/sqft
Monthly cost
Open Calculator
Description
Exquisite Generational Lakefront Estate in Magna Bay, Shuswap Lake - Nestled in the serene beauty of Magna Bay, this gated 1-acre lakefront estate redefines luxury living with resort-style amenities. Over 5,000 sq/ft on one level, this 5-bedroom masterpiece plus loft is designed for multi-generational living or sophisticated entertaining. The expansive primary suite is a private oasis, featuring a spa-inspired ensuite, oversized shower, custom walk-in closet, and media viewing area with breathtaking lake views. The open-concept layout connects multiple family rooms, fostering both intimate gatherings and grand celebrations. At the heart of the home lies a chef’s kitchen with Wolf and Miele appliances, oversized island, ample cabinetry, and a hidden pantry—all maximizing lake views. Outdoors, the estate shines with a swimming pool, professional putting green, pickleball/basketball court, and a fully equipped gym. The large casita provides an indoor-outdoor dining space overlooking the lake, while landscaping blends with the natural surroundings. Enjoy a private beach and gather at the lakeside firepit to savor tranquil evenings in your secluded bay. Additional highlights include a spacious garage for boat and vehicle storage plus ample parking in the gated courtyard. Every detail of this estate balances elegance, functionality, and natural beauty. A rare opportunity to own a generational retreat, this Magna Bay masterpiece must be seen to be fully appreciated. (id:39198)
Property Details
Interior
Features
Main level Floor
Gym
31'9'' x 21'6''Utility room
9'2'' x 9'1''Recreation room
18'6'' x 22'Foyer
10'3'' x 9'7''Exterior
Features
Parking
Garage spaces -
Garage type -
Total parking spaces 2
Property History
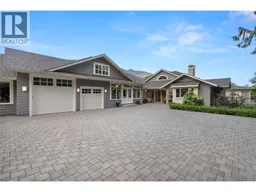 69
69
