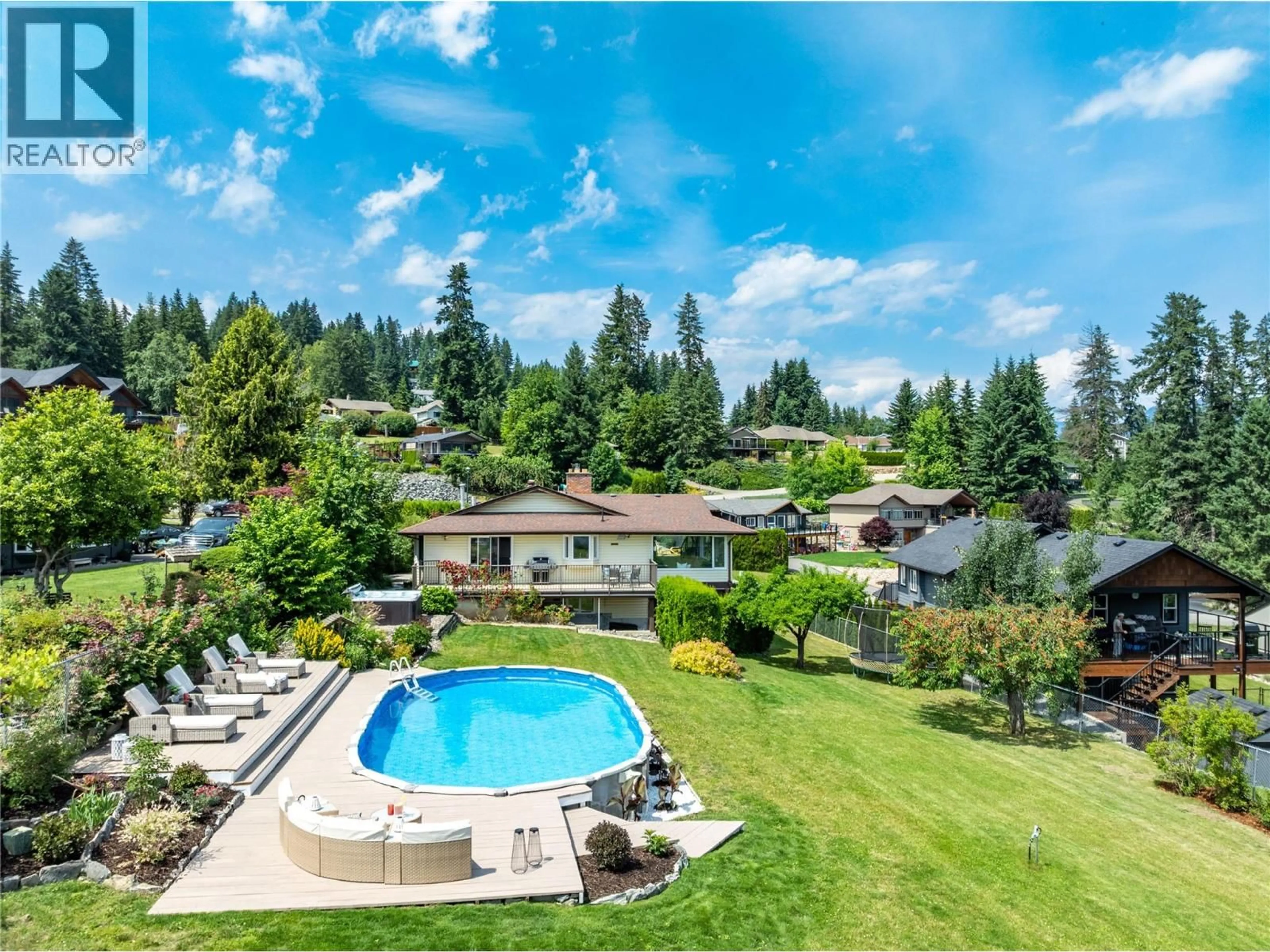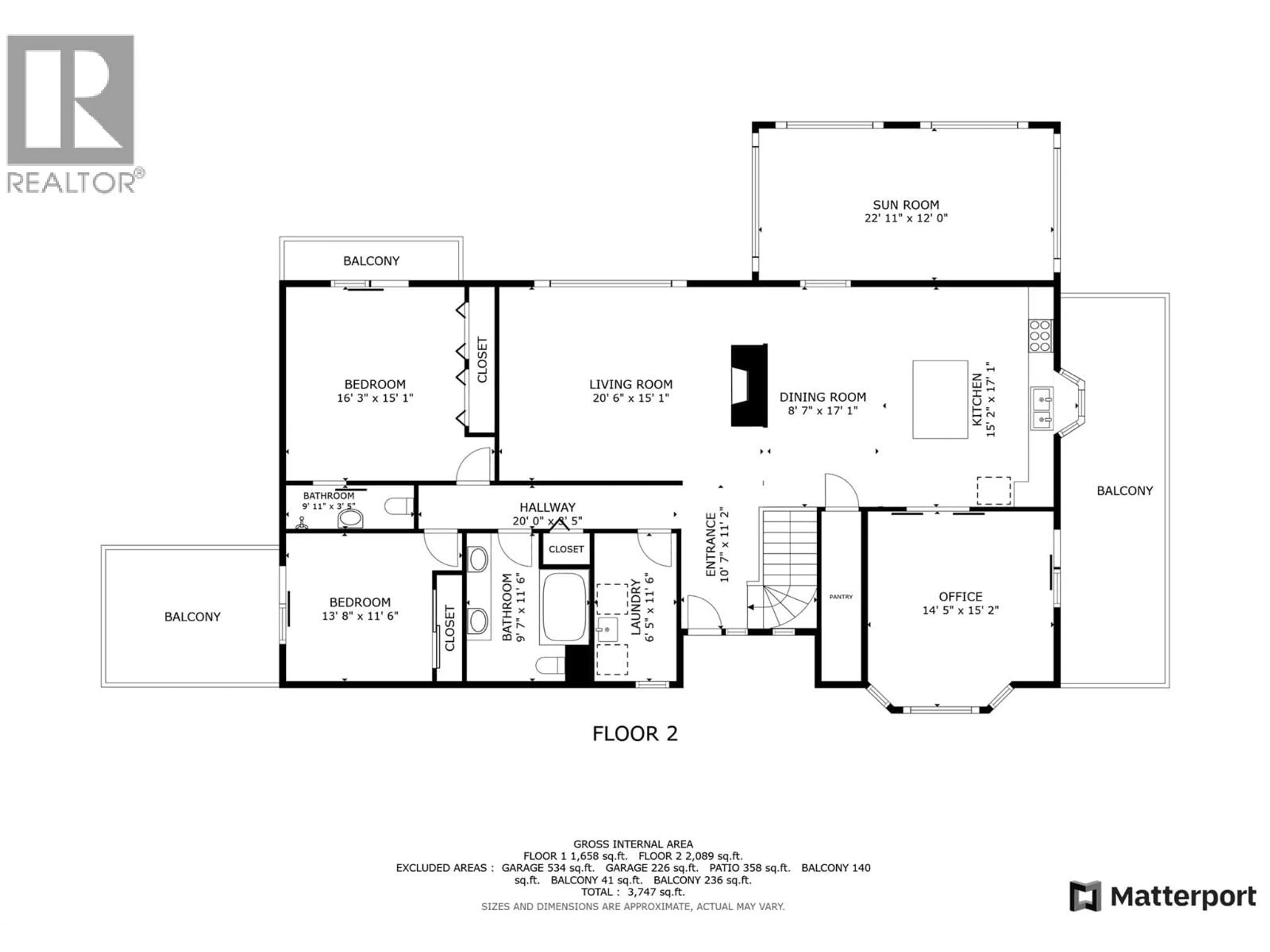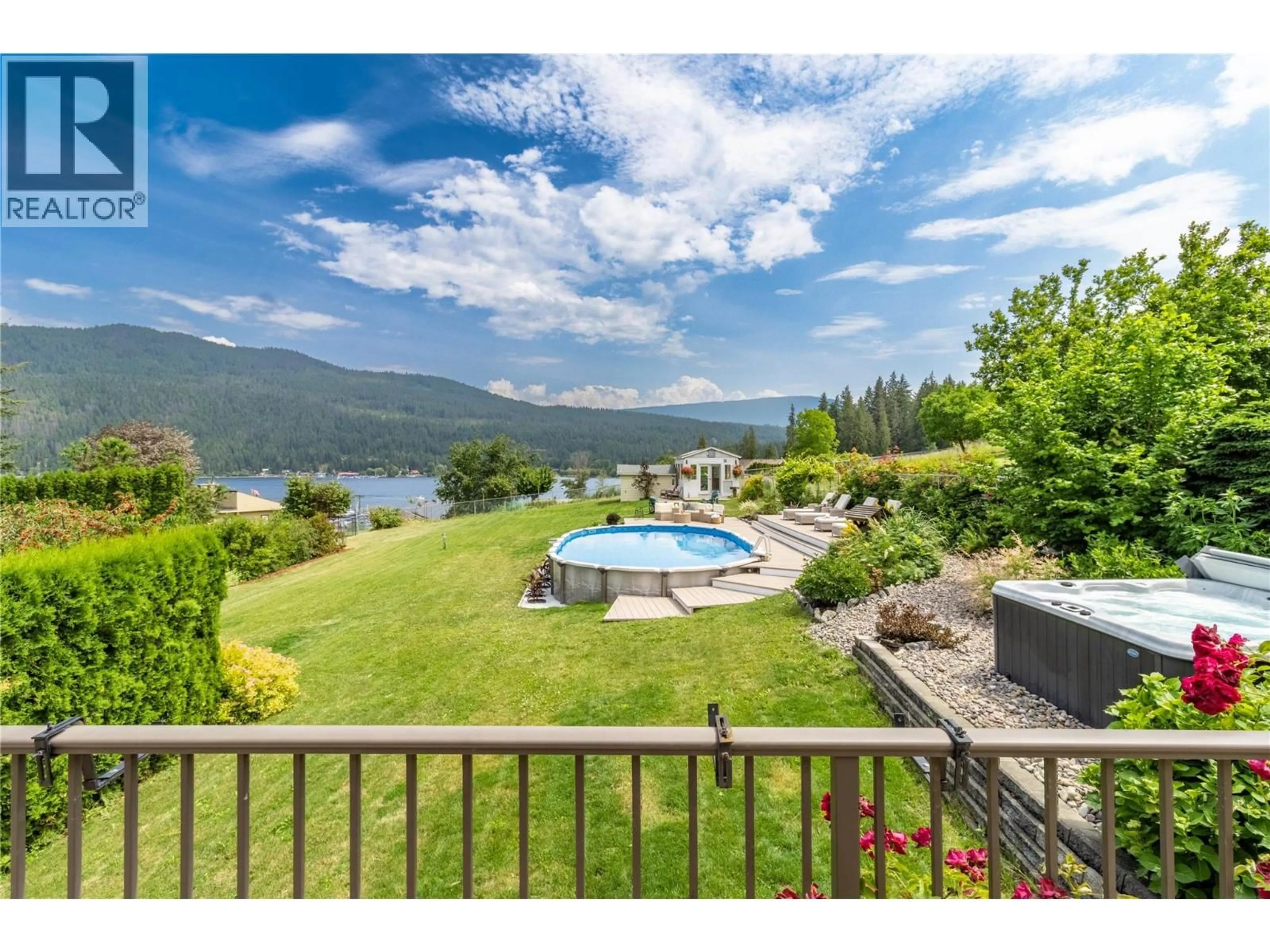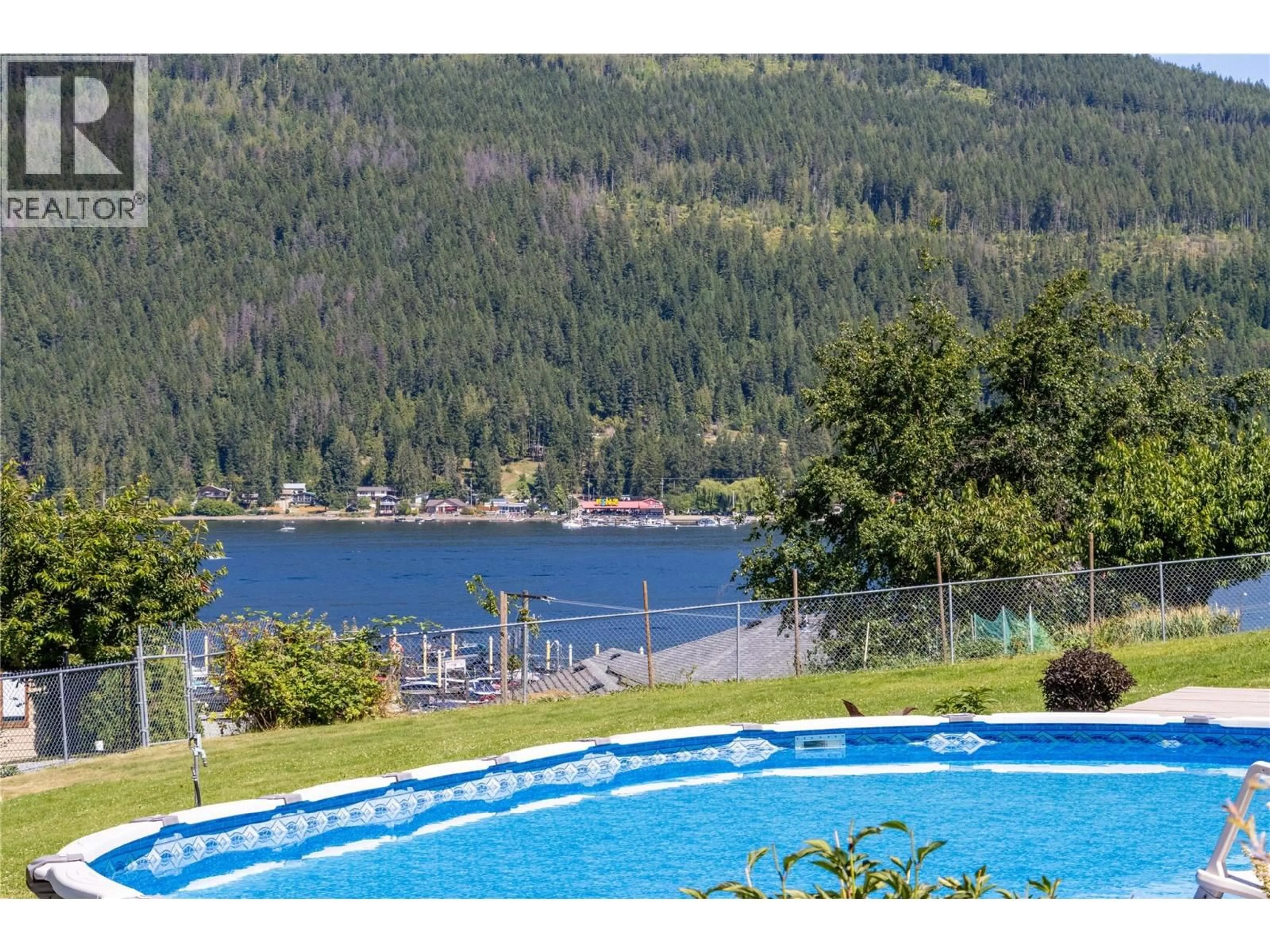2484 SUNRISE BOULEVARD, Blind Bay, British Columbia V0E2W2
Contact us about this property
Highlights
Estimated valueThis is the price Wahi expects this property to sell for.
The calculation is powered by our Instant Home Value Estimate, which uses current market and property price trends to estimate your home’s value with a 90% accuracy rate.Not available
Price/Sqft$327/sqft
Monthly cost
Open Calculator
Description
If your perfect day includes lake views, kids on the lawn, friends by the pool and someone asking, “Next weekend too?” ...welcome home. With 3,354 sq ft, 4 bedrooms and 3 baths, this fenced half-acre property was made for families who love to entertain and live the lake life. You’re steps to public beaches, marinas and even the bus stop for the kids, real life convenience wrapped in full-time vacation vibes. The backyard is ready to impress: an 18 x 33 pool, hot tub, expansive deck and patio space for summer gatherings, grassy yard for soccer and tag, a large greenhouse and a fire pit perfectly positioned for Canada Day fireworks. When Music at the Bay is on, stroll over and skip the parking stress. Inside, the updated chef’s kitchen hosts it all, quartz countertops, large island, coffee bar, Renaissance cabinets, pot filler, double gas Thor oven, stainless appliances, walk-in pantry and lake views from the sink to make dishwashing rewarding. A Valor G4 gas fireplace anchors the main living space, with large living rooms up and down plus a ground-level kitchen, ideal for guests, teens or extended family. Decks throughout showcase stunning Shuswap views in a place where people vacation and you live. A 3-car garage plus a flat driveway with room for 9 vehicles means everyone’s invited. This isn’t just a home, it’s a lifestyle. Year-round golf, hiking, boating, fishing, dining and more are all right here, so check out the virtual tour and imagine your next family retreat. (id:39198)
Property Details
Interior
Features
Basement Floor
Other
23'1'' x 9'10''Other
13'1'' x 23'2''Bedroom
10'7'' x 13'8''Bedroom
13'0'' x 10'7''Exterior
Features
Parking
Garage spaces -
Garage type -
Total parking spaces 9
Property History
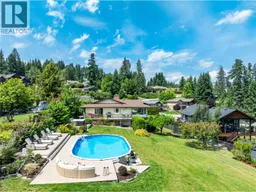 94
94