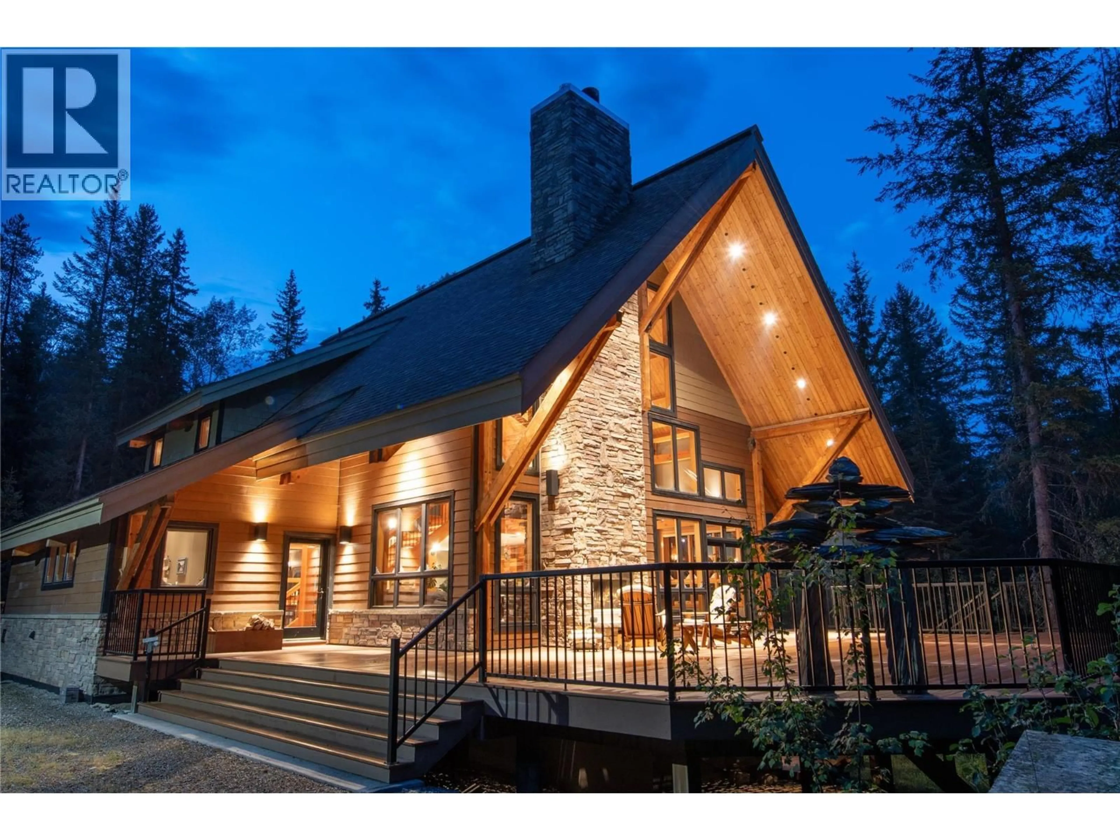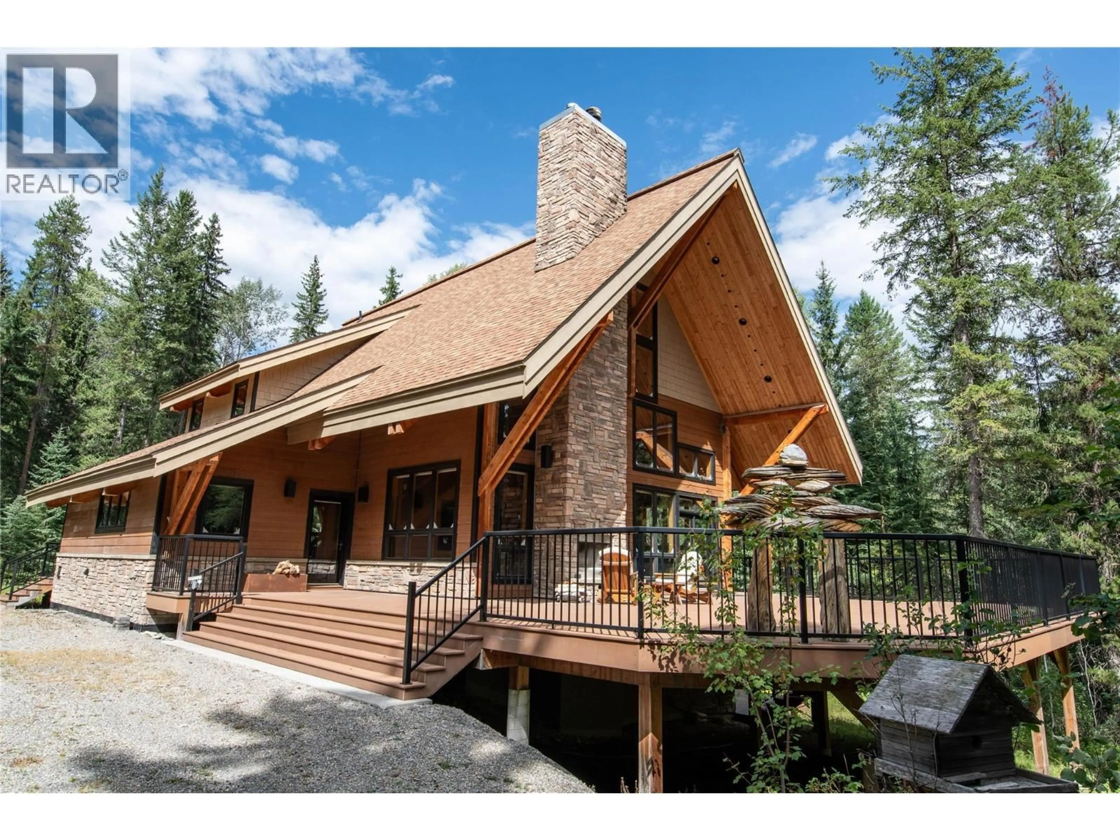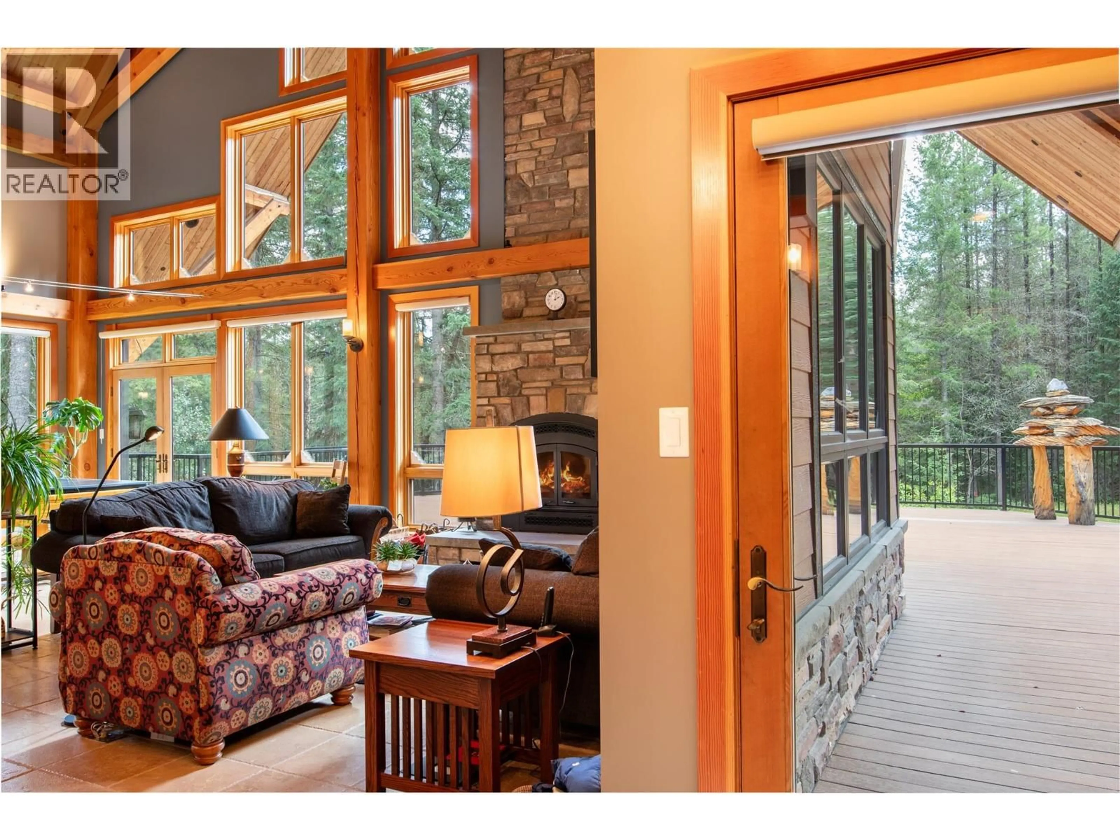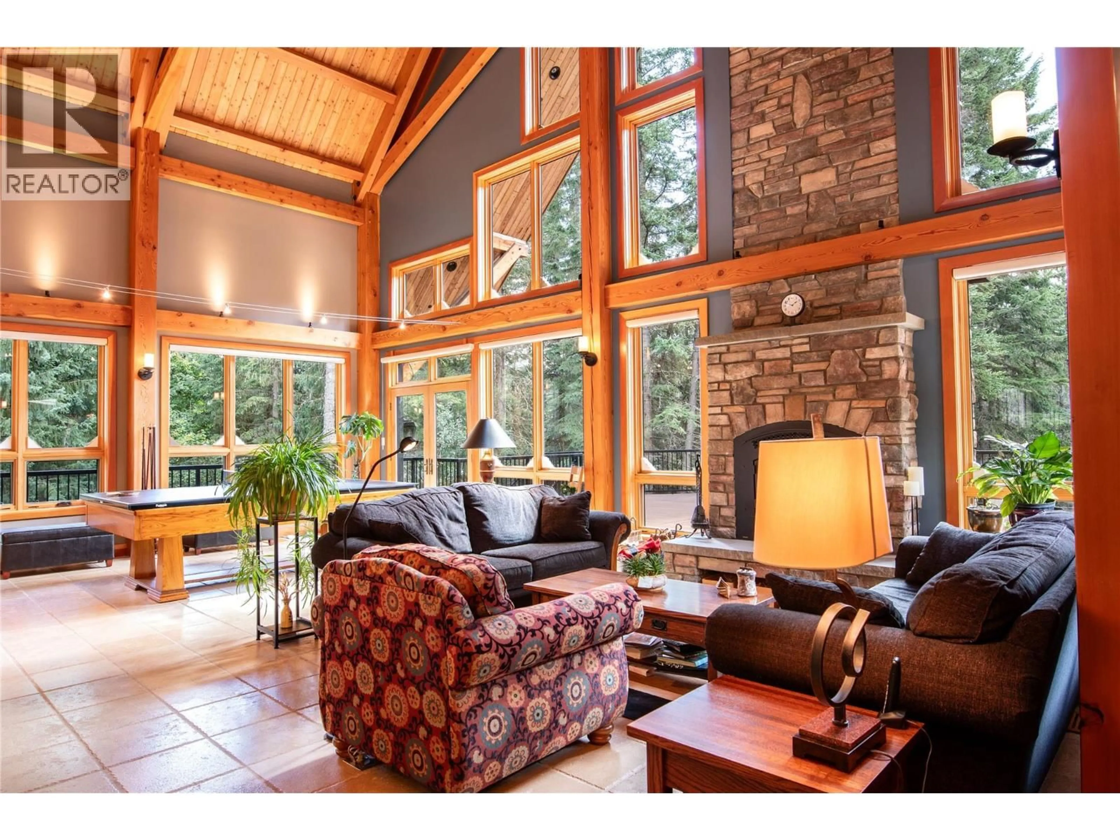2480 GOLDEN DONALD UPPER ROAD, Golden, British Columbia V0A1H1
Contact us about this property
Highlights
Estimated valueThis is the price Wahi expects this property to sell for.
The calculation is powered by our Instant Home Value Estimate, which uses current market and property price trends to estimate your home’s value with a 90% accuracy rate.Not available
Price/Sqft$531/sqft
Monthly cost
Open Calculator
Description
Custom-built true Timber frame home with close to 4000 sq. ft. of luxury nestled in a peaceful forest setting. This lodge-like retreat features a grand wood burning fireplace, glass-ceiling wine cellar, chef's kitchen with Wolf double wall ovens, granite countertops, built in Miela espresso machine, and Sub-Zero drawer-style produce/freezer. With 3 bedrooms, 3 full bathrooms, 5 fireplaces, library, office, gym, and custom built-ins, this home offers a blend of elegance and functionality. Enjoy the outdoors with wraparound decks and a feature wood burning fireplace. Crafted with expert precision, premium finishes, SIP panel construction, and locally sourced timber frame, this property showcases exquisite craftsmanship. Don't miss this rare chance to own a timeless quality home in the picturesque Blaeberry Valley. (id:39198)
Property Details
Interior
Features
Main level Floor
Dining room
15'4'' x 14'Foyer
5'3'' x 10'11''Kitchen
22'7'' x 15'Mud room
7'10'' x 10'9''Exterior
Parking
Garage spaces -
Garage type -
Total parking spaces 11
Property History
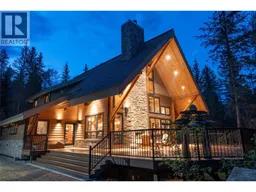 69
69
