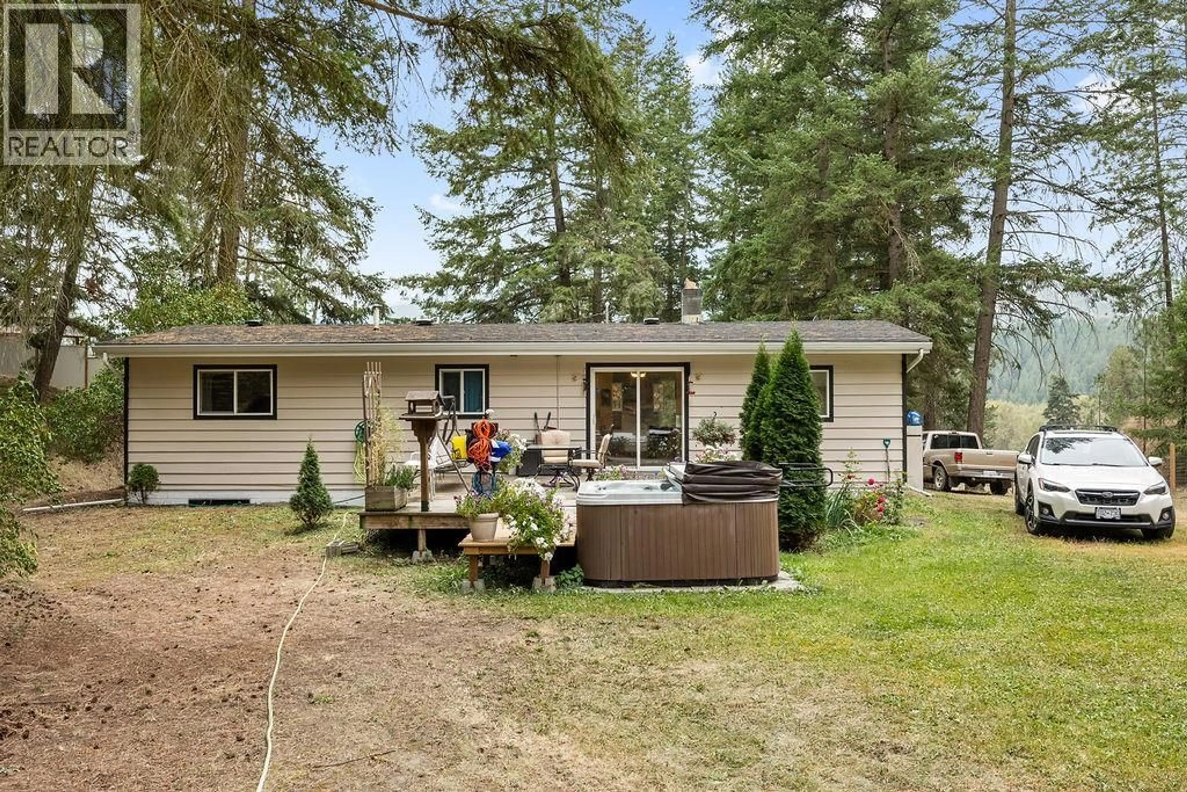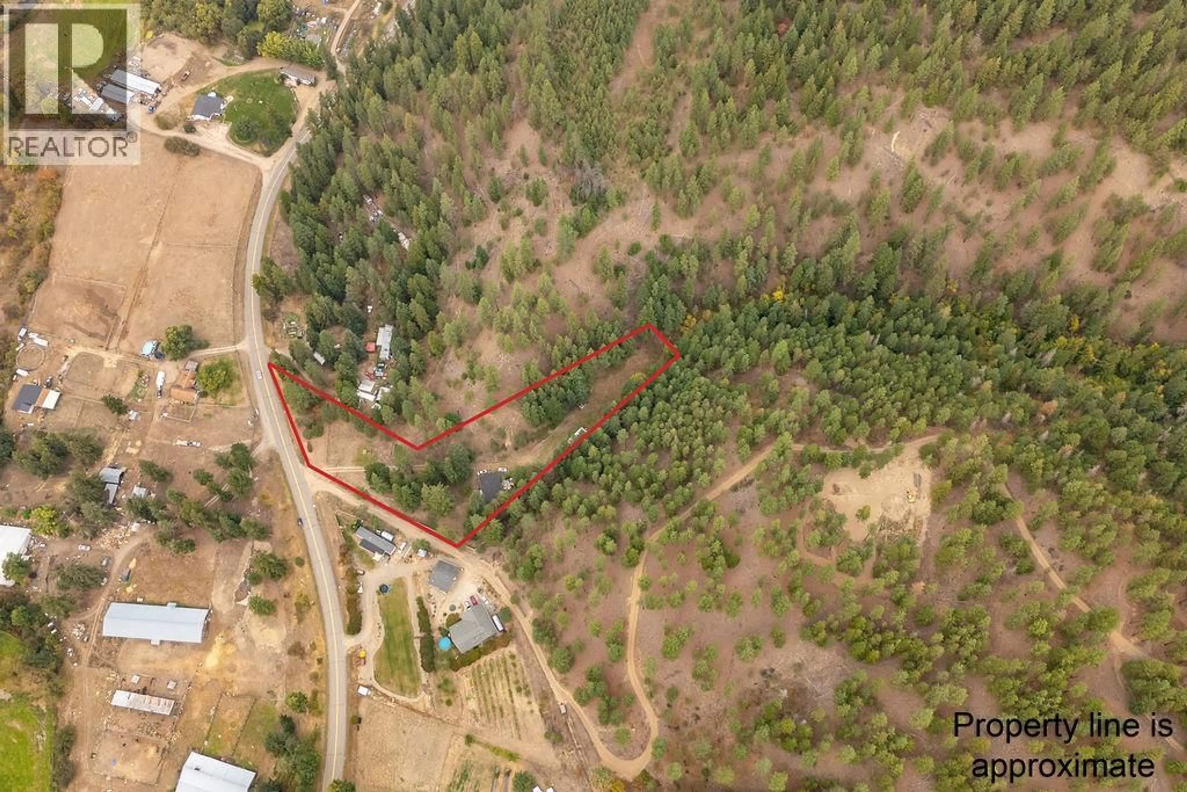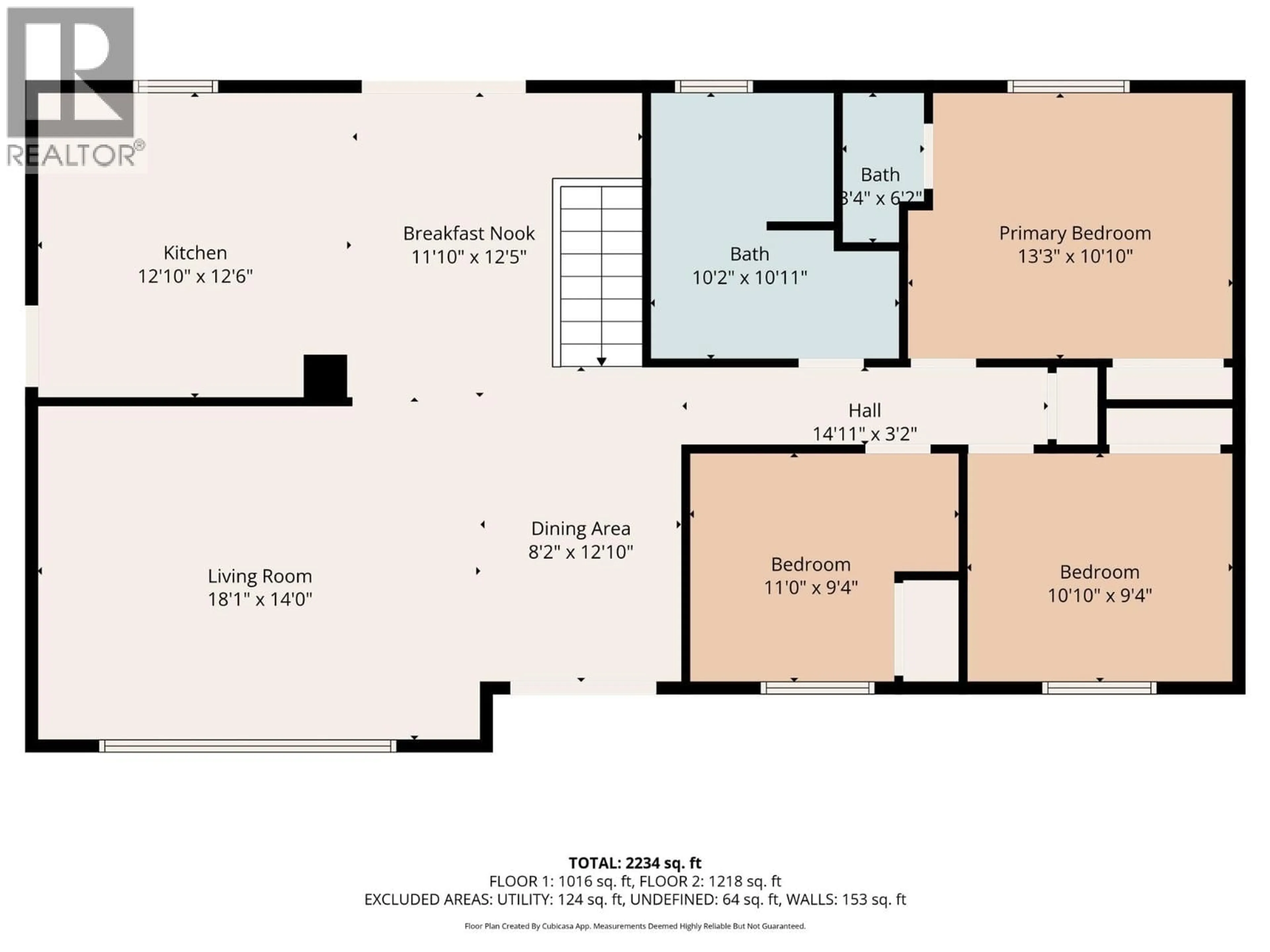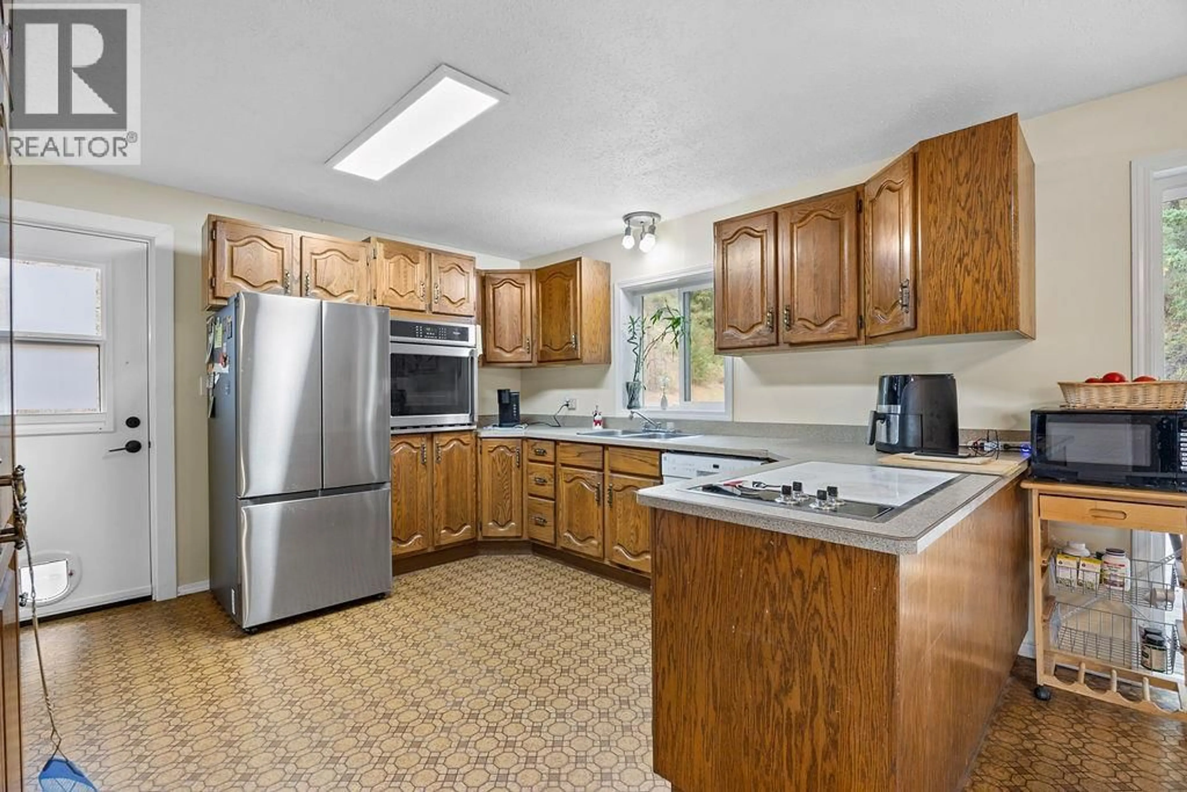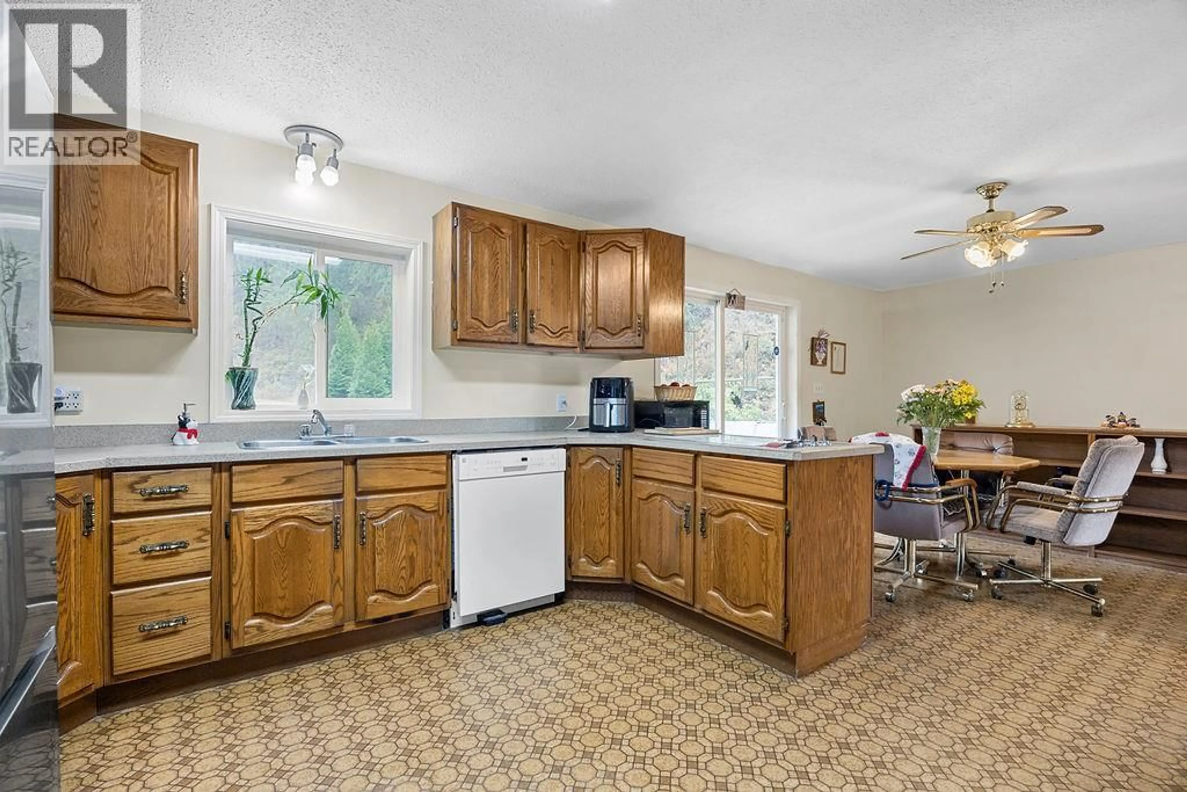2429 SALMON RIVER ROAD, Salmon Arm, British Columbia V1E4M1
Contact us about this property
Highlights
Estimated valueThis is the price Wahi expects this property to sell for.
The calculation is powered by our Instant Home Value Estimate, which uses current market and property price trends to estimate your home’s value with a 90% accuracy rate.Not available
Price/Sqft$335/sqft
Monthly cost
Open Calculator
Description
Private Silver Creek hobby farm on the perfect size acreage. Well build 5 bedroom rancher with full walkout basement and 2 bedroom suite for a mortgage helper. Upstairs offers a bright open kitchen overlooking the back yard for the kids to grow up in, with big deck and hot tub for mom and dad to soak under the stars. Huge living room with adjoining dining room, gorgeous front sundeck with all new hand rails, 3 bedrooms, a 2 pc ensuite off the primary bedroom and a full 4 pc bath with laundry incorporated. Downstairs offers a full 2 bedroom self contained suite with separate entrance, mechanical room with wood furnace to cut down on the heating bills, a new roof in 2022, new windows and doors in the lower level, new fridge and stove up, 200 amp service, 7gpm well and water license for mountain fed spring water. Fully fenced 2 acres with towering fir and pine trees ready for the doggies or possibly a horse or farm critters. (id:39198)
Property Details
Interior
Features
Basement Floor
Utility room
12'2'' x 9'10''Exterior
Parking
Garage spaces -
Garage type -
Total parking spaces 10
Property History
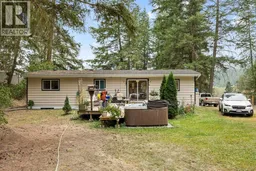 70
70
