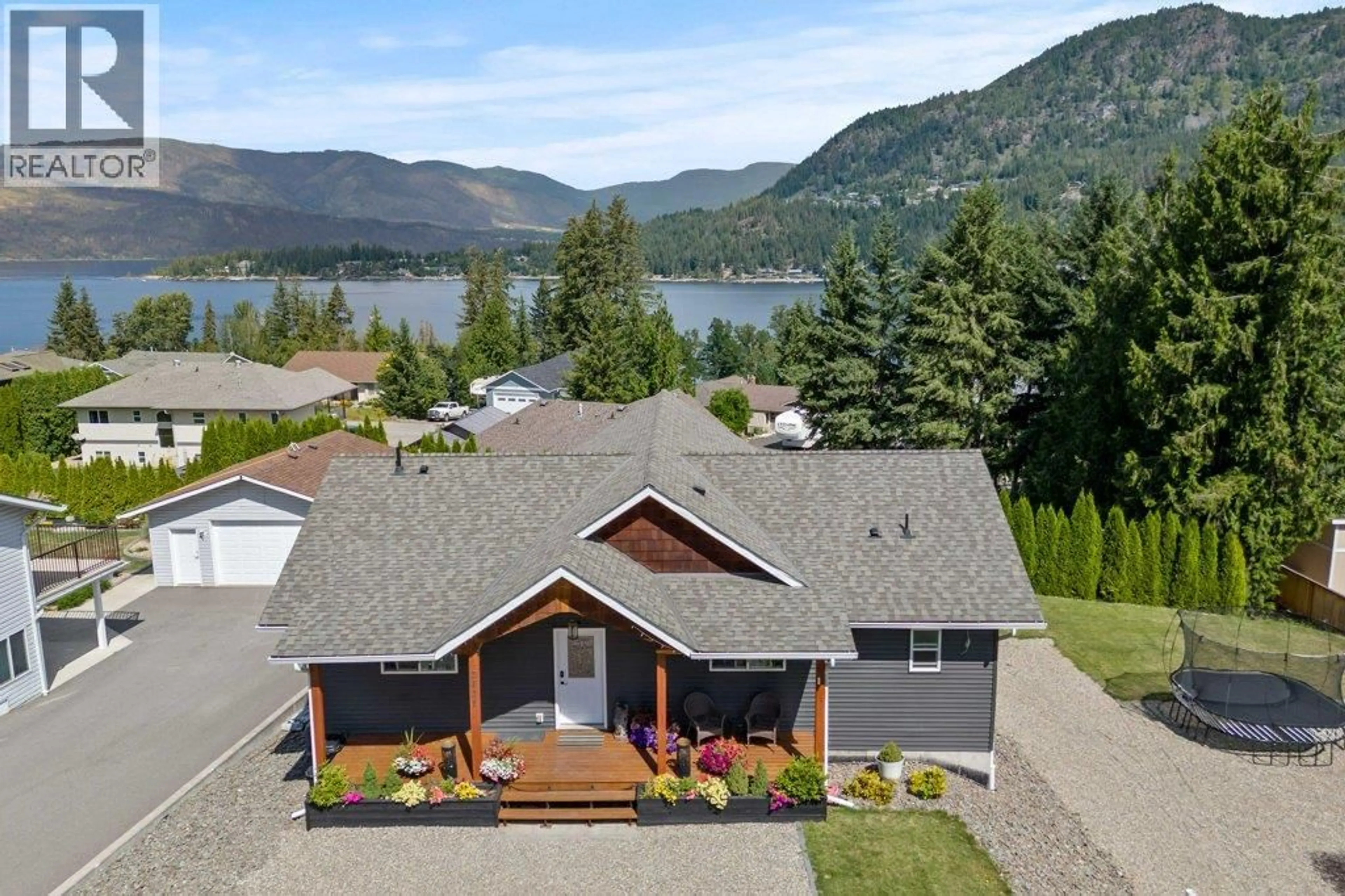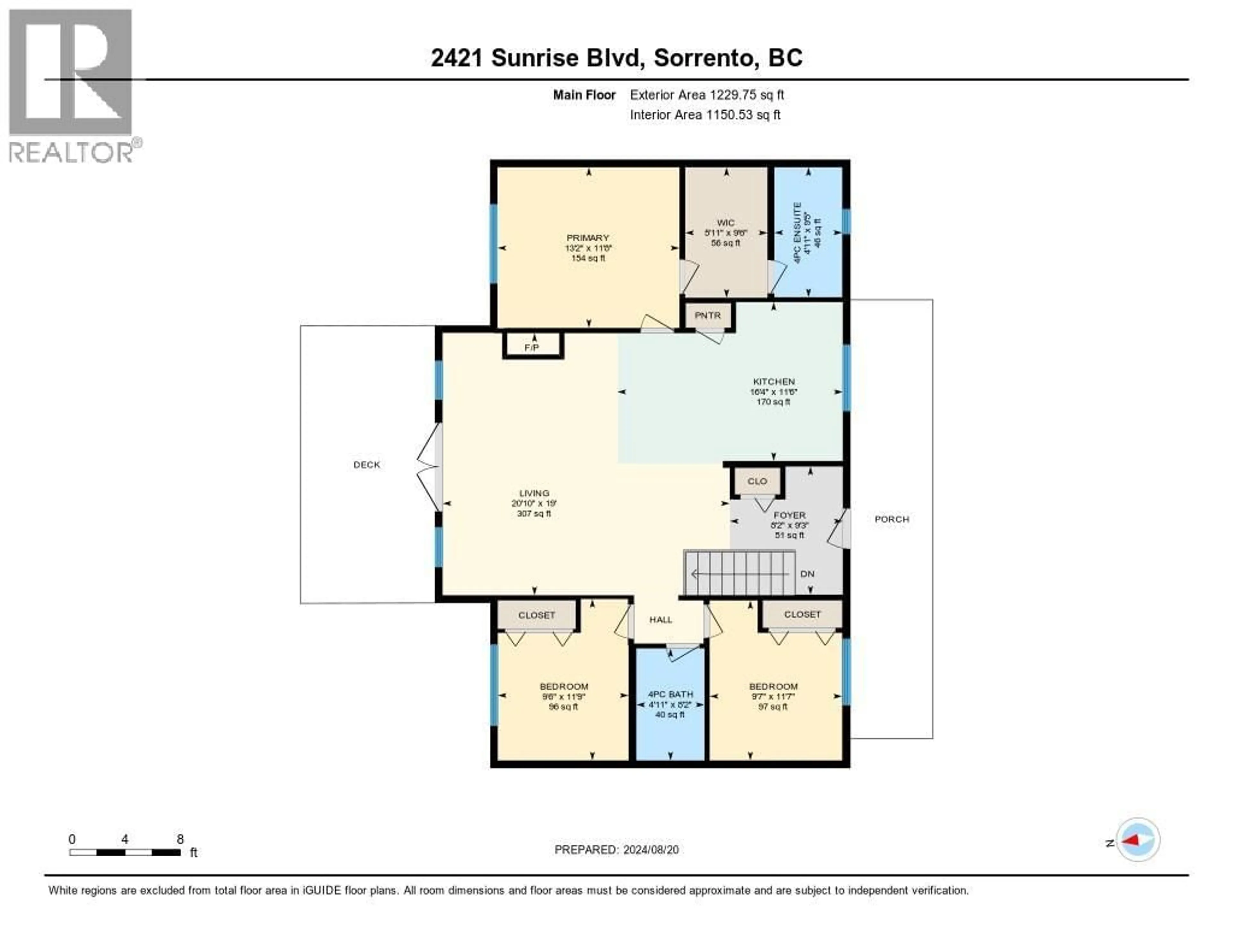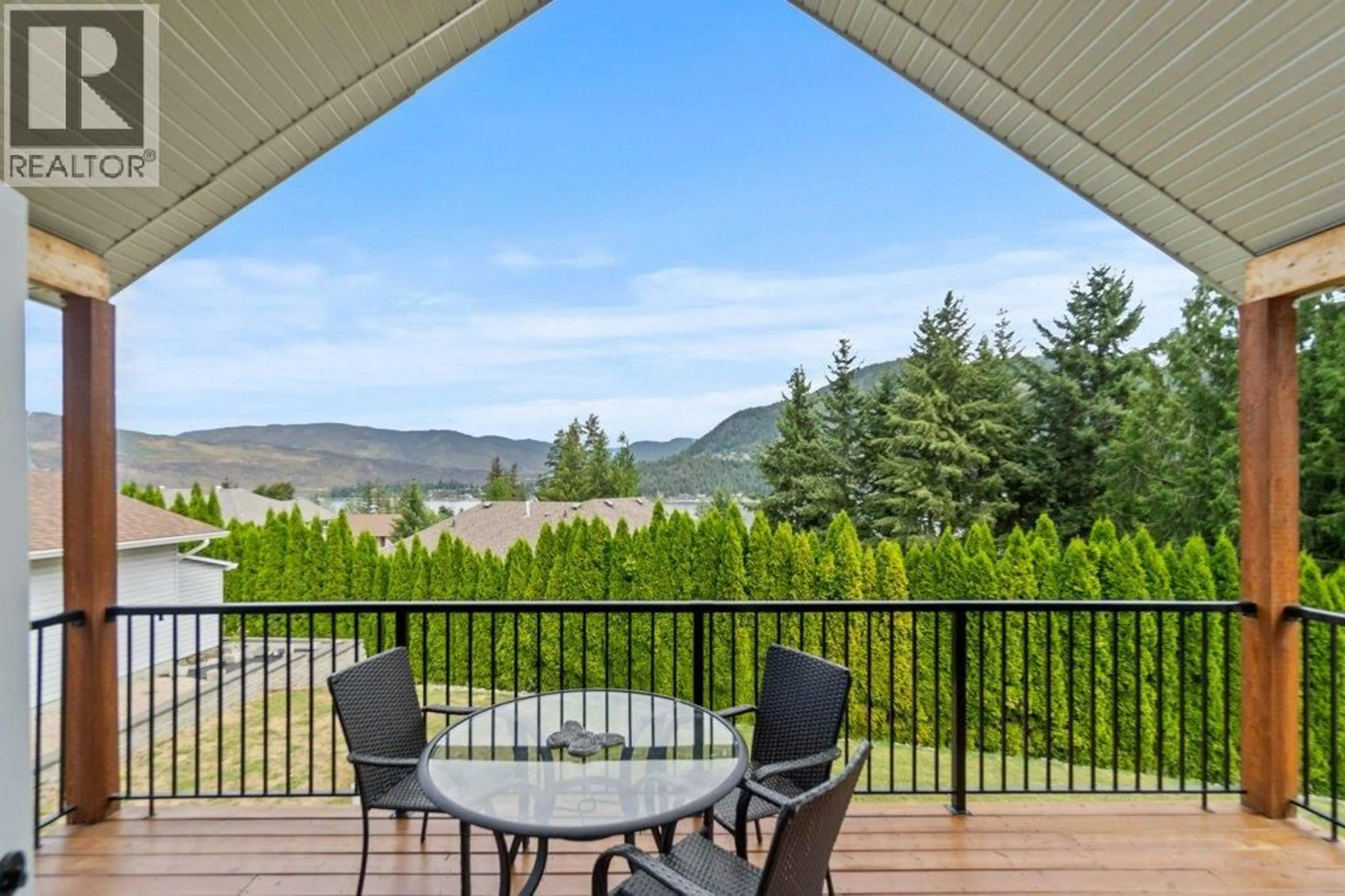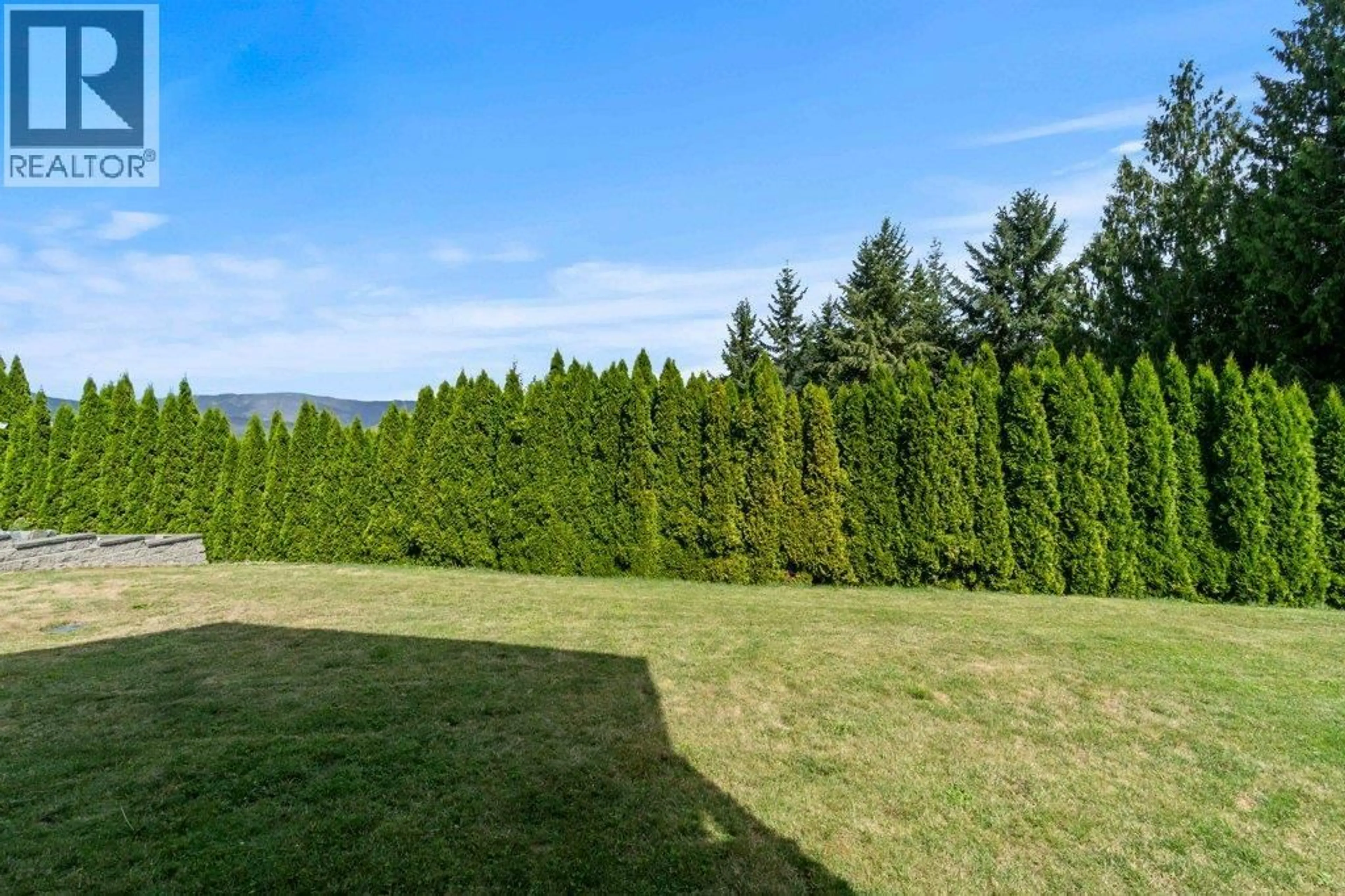2421 SUNRISE BOULEVARD, Blind Bay, British Columbia V0E2W2
Contact us about this property
Highlights
Estimated valueThis is the price Wahi expects this property to sell for.
The calculation is powered by our Instant Home Value Estimate, which uses current market and property price trends to estimate your home’s value with a 90% accuracy rate.Not available
Price/Sqft$337/sqft
Monthly cost
Open Calculator
Description
You’ll simply fall in love with this 2017 built lakeview rancher with walkout basement. The 0.23-acre lot in Blind Bay provides lots of parking space, backyard with cedar privacy hedge, garden shed & room to build a large garage. The foyer opens into the striking living room that features high vaulted ceiling, gas fireplace, entry onto to the covered deck where you can enjoy water views, relaxation & the perfect place to entertain while grilling on your bbq with the natural gas hook-up, plus you have stairs off the deck for backyard access. The home boasts open concept main area with the kitchen offering lots of beautiful white cabinetry, pantry, quartz counters & built-in island table. There are 3 bedrooms on the main floor that includes a primary bedroom with a nice lakeview, large walk-in closet & 4 piece ensuite. The walk-out basement is mostly finished & has a huge family room, bathroom, laundry, spacious bedroom plus a large storage room that could be finished to add more living space. There is access from the basement family room onto the back patio to relax in the hot tub. Enjoy the central air to keep you cool in the summer. If you love swimming & summer activities Shuswap Lake is only a quick stroll down the hill to the public beach. Close by you will find golf, shopping, restaurants & many amenities. (id:39198)
Property Details
Interior
Features
Basement Floor
Other
21' x 10'5''Bedroom
15'11'' x 10'8''Storage
12'6'' x 16'Laundry room
10'11'' x 8'11''Property History
 82
82




