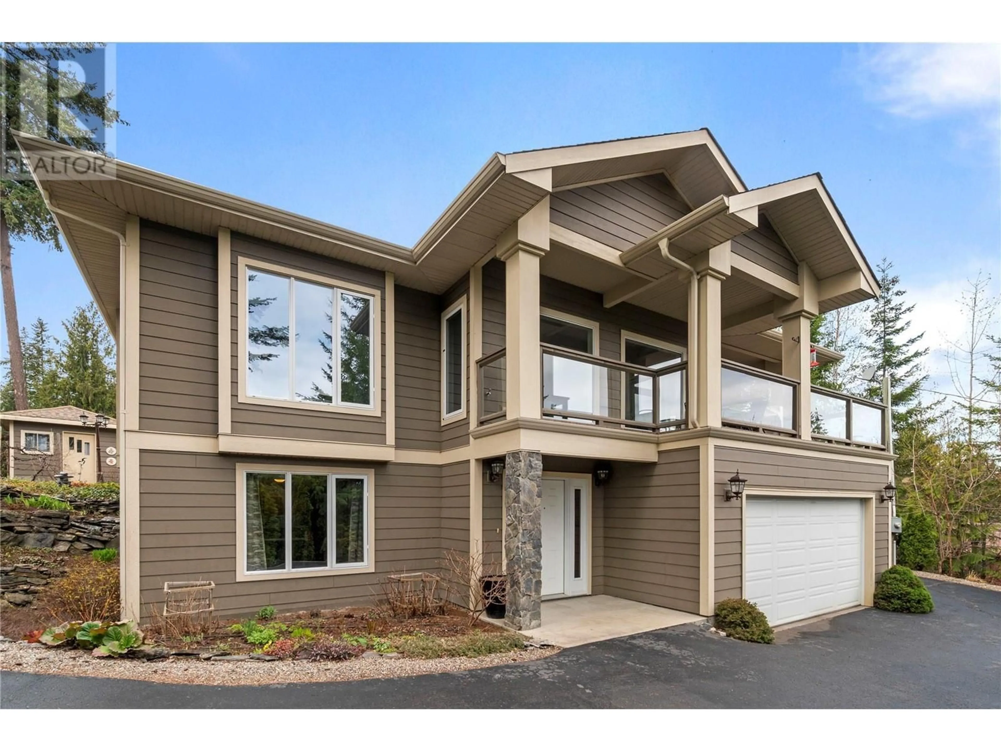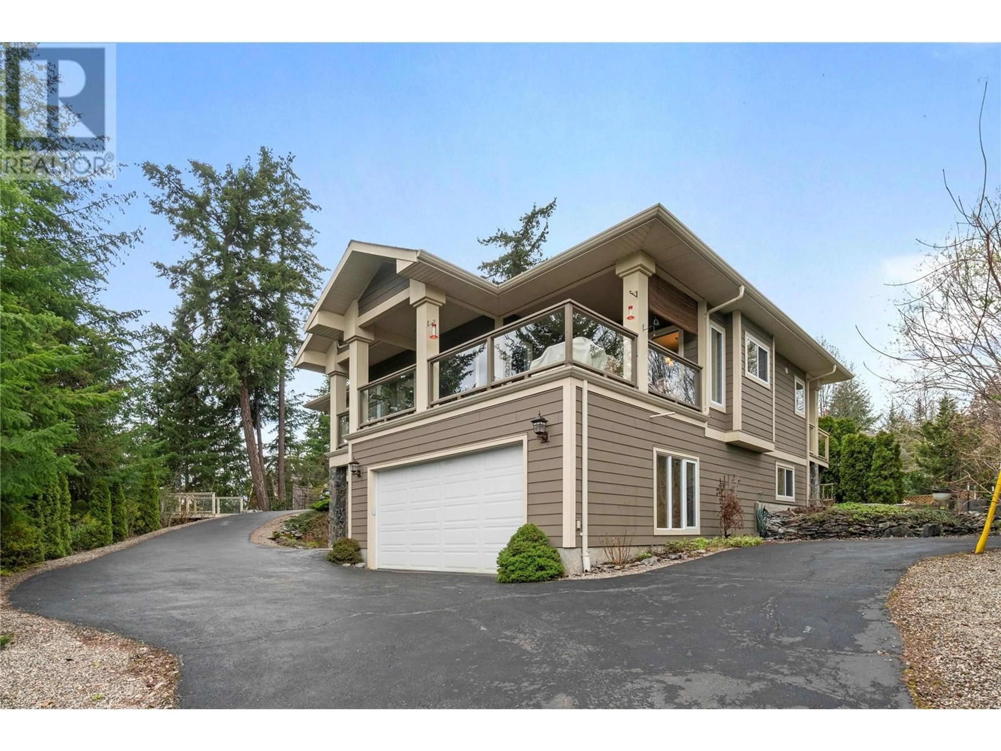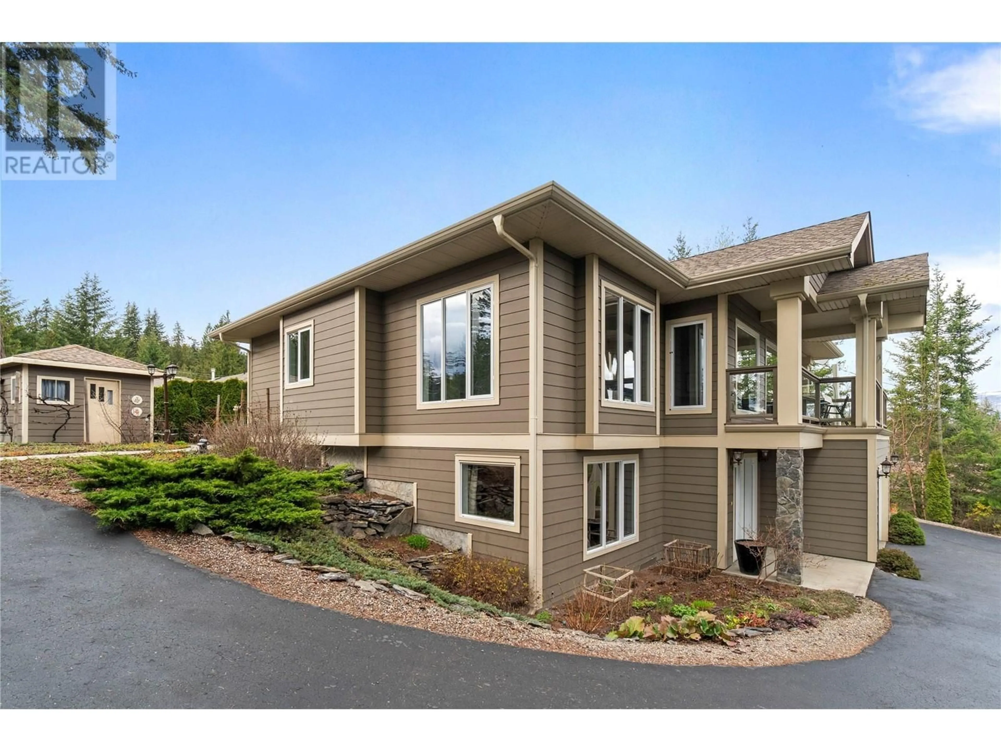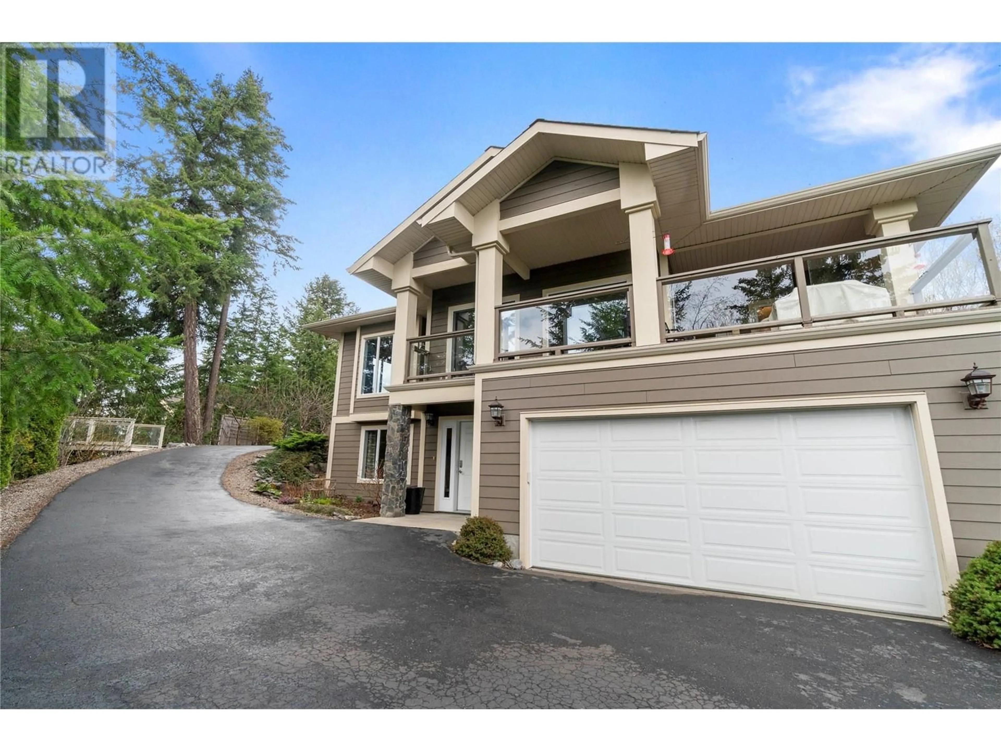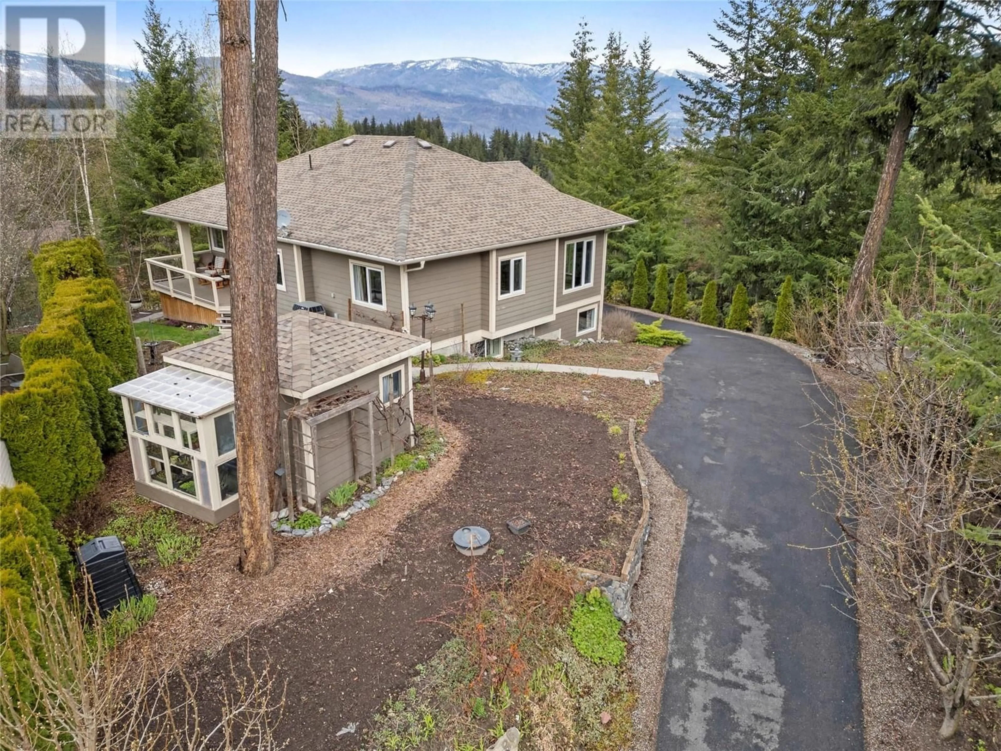2396 TERRACE PLACE, Blind Bay, British Columbia V0E1H2
Contact us about this property
Highlights
Estimated valueThis is the price Wahi expects this property to sell for.
The calculation is powered by our Instant Home Value Estimate, which uses current market and property price trends to estimate your home’s value with a 90% accuracy rate.Not available
Price/Sqft$310/sqft
Monthly cost
Open Calculator
Description
Private, Spacious Home in Blind Bay – First Time on Market! Tucked among mature trees, on a corner lot of a small Cul-De-Sac sits this 5-bed, 3-bath home (or 4 beds + den) which offers a bright, open-concept layout with oversized windows and bamboo flooring throughout. Enjoy mountain views and the partial lake views with the recent tree topping. The kitchen features a large island, hickory cabinetry, and ample counter & cupboard space. Laundry with added storage is just off the kitchen and back entrance. The primary bedroom includes a walk-in closet and a spacious en-suite with walk-in shower and soaker tub. Two additional bedrooms and a full bath complete the main floor. The fully finished lower level offers a welcoming foyer, family room, 2 oversized bedrooms, a full bath, and generous storage space/utility room. Dual-level driveway access adds convenience—you can enter from the lower level or main level – drive in one way and out another. Another thing you will appreciate about this home is when you are enjoying the views you are not looking over neighboring homes at the same time. Located just minutes from Blind Bay’s top amenities including the lake, golf, beaches, shopping, dining, and trails. (id:39198)
Property Details
Interior
Features
Lower level Floor
4pc Bathroom
5'10'' x 13'3''Family room
14'2'' x 19'Bedroom
10'10'' x 12'10''Bedroom
10'8'' x 13'2''Exterior
Parking
Garage spaces -
Garage type -
Total parking spaces 2
Property History
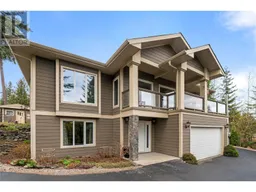 86
86
