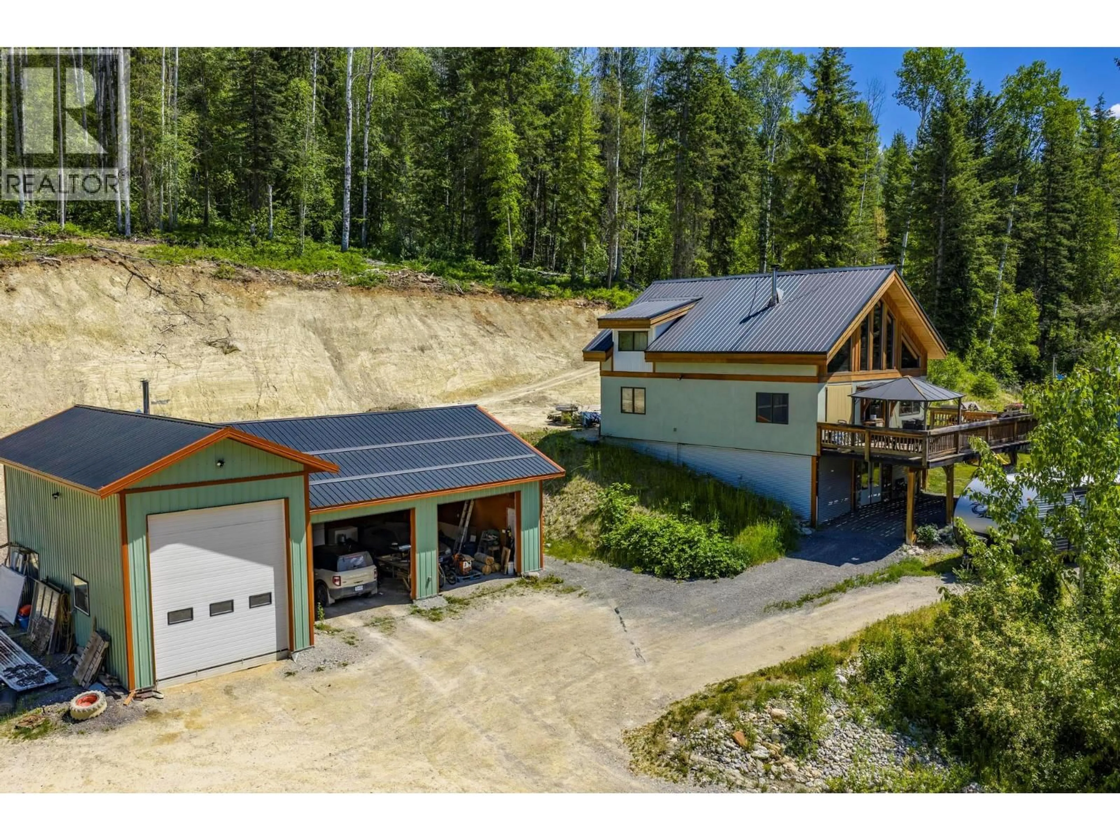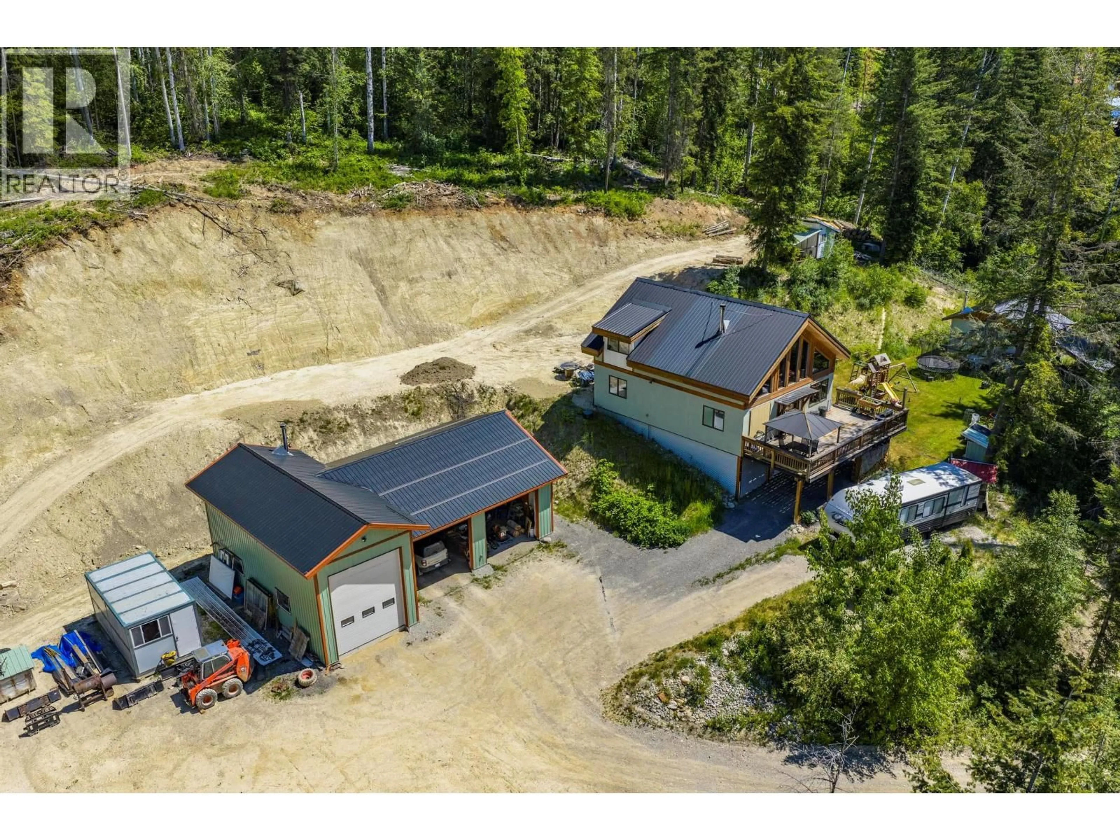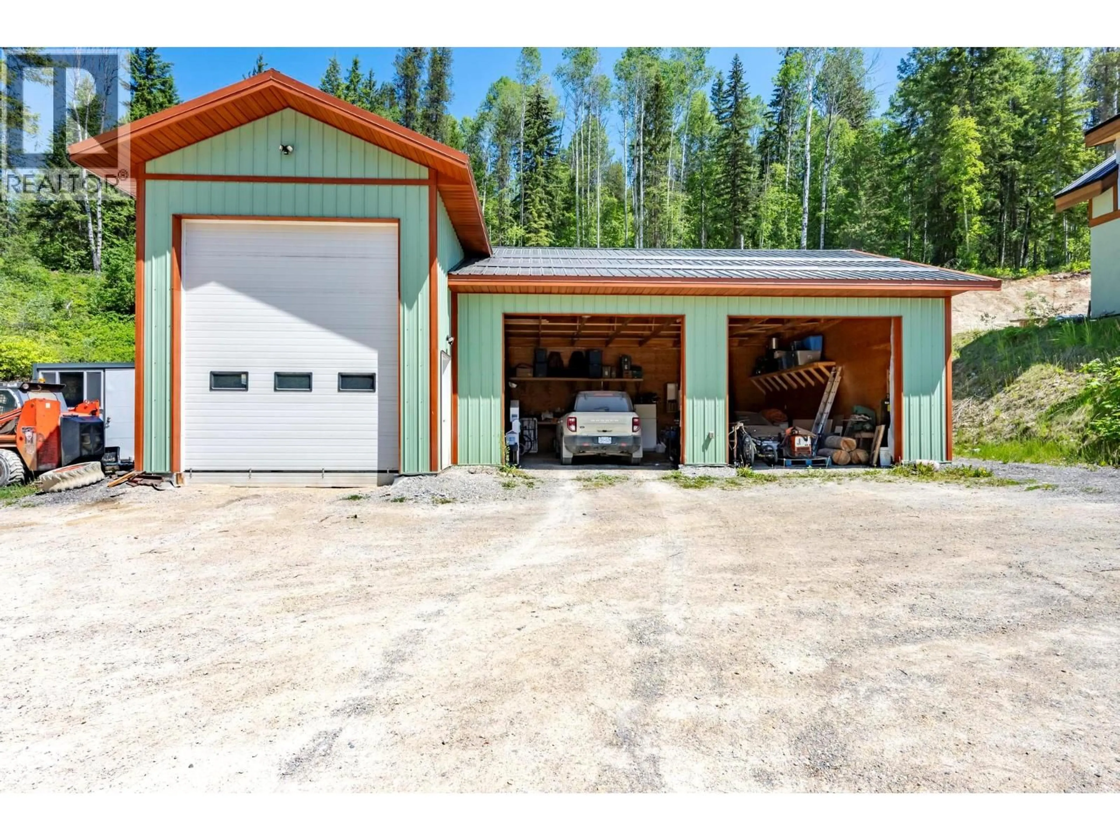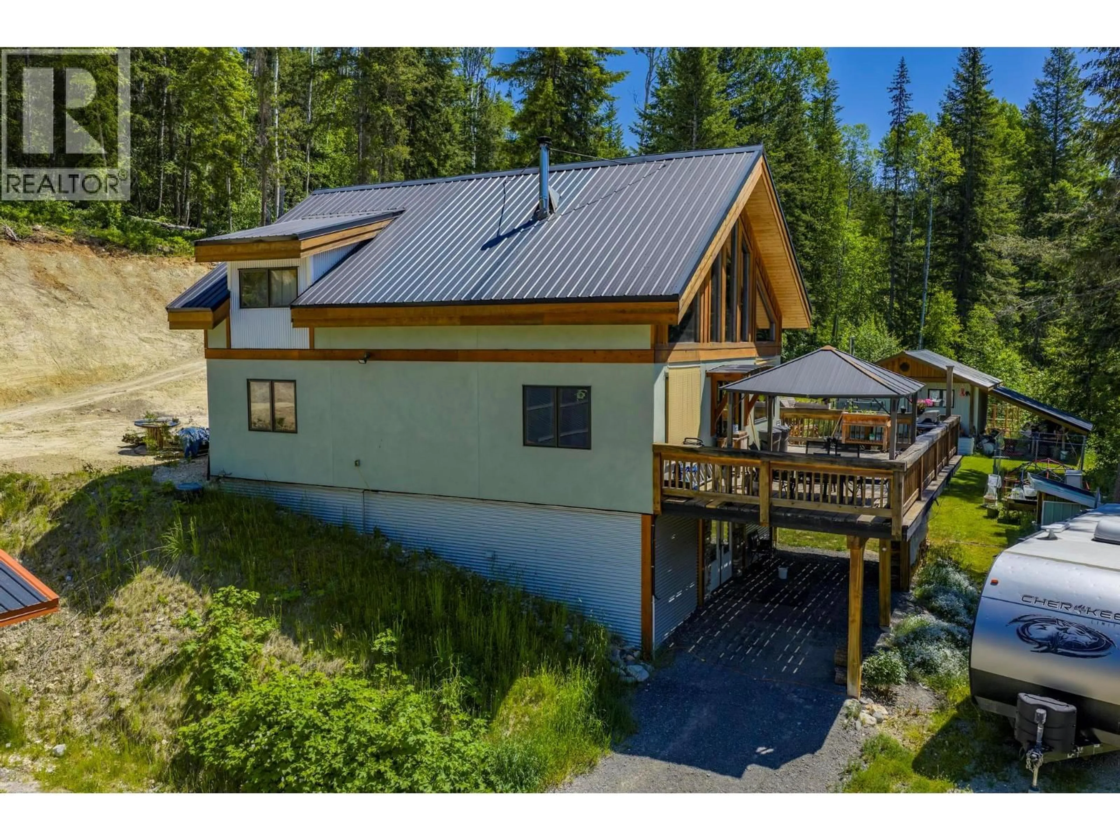2360 TRANS CANADA N HIGHWAY, Golden, British Columbia V0A1H1
Contact us about this property
Highlights
Estimated valueThis is the price Wahi expects this property to sell for.
The calculation is powered by our Instant Home Value Estimate, which uses current market and property price trends to estimate your home’s value with a 90% accuracy rate.Not available
Price/Sqft$536/sqft
Monthly cost
Open Calculator
Description
Discover the perfect blend of rustic charm and modern comfort at 2360 Trans Canada Highway, just west of Golden, BC. Nestled on over 12 private acres, this timberframe home offers fantastic west-facing views across the Columbia River Valley looking to the Purcell Mountains. Step inside to an inviting open-concept layout with soaring timber beams and a spacious loft above. Whether you’re looking for a bright and inspiring home office, or simply a cozy nook to take in the panoramic mountain scenery, the loft provides endless possibilities. The triple-bay garage offers ample room for vehicles, gear, and equipment. One bay is enclosed and heated with a pellet stove, making it a perfect space for working, creating, or maintaining tools, toys, and more. 2 more open bays give you all the storage you could need! Plus, the property features an RV hookup beside the shop, ensuring convenience for guests or extended stays. Additional features include a charming heated bunkie/cabin (insulated and electricity but no plumbing) that, with a couple of improvements, could present a unique short-term rental opportunity. Whether you're looking for a peaceful mountain retreat, a hobby farm, or a home base for adventure, this one-of-a-kind property is ready to welcome you. Book a viewing with your REALTOR® today! (id:39198)
Property Details
Interior
Features
Lower level Floor
4pc Ensuite bath
Primary Bedroom
18'10'' x 17'5''Exterior
Parking
Garage spaces -
Garage type -
Total parking spaces 3
Property History
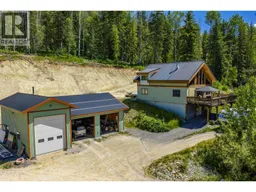 83
83
