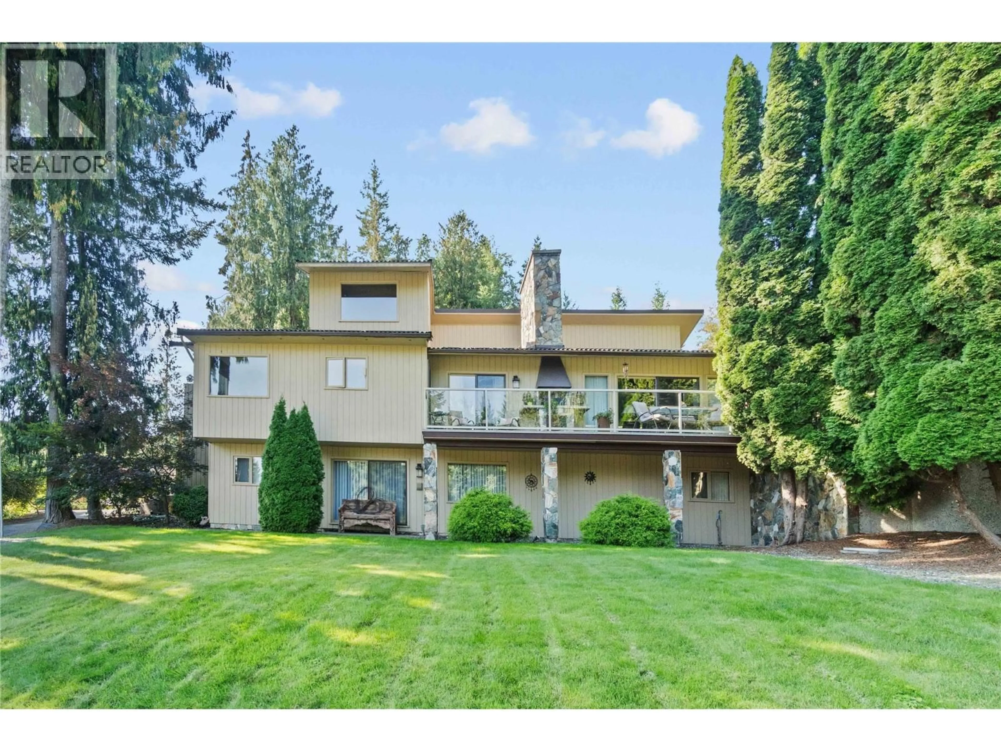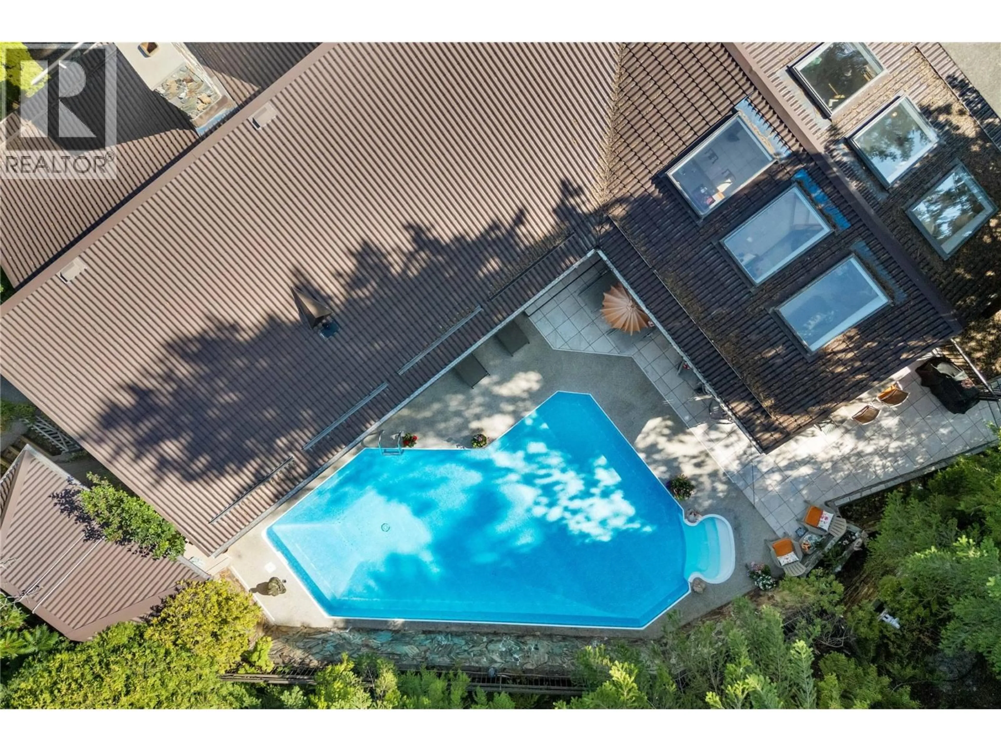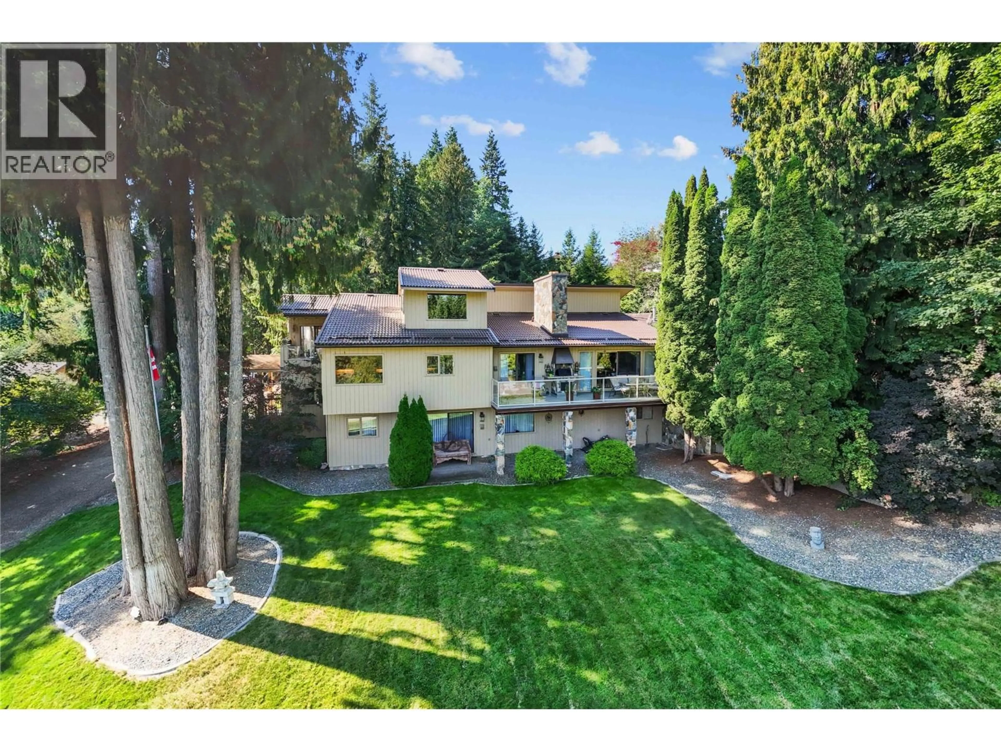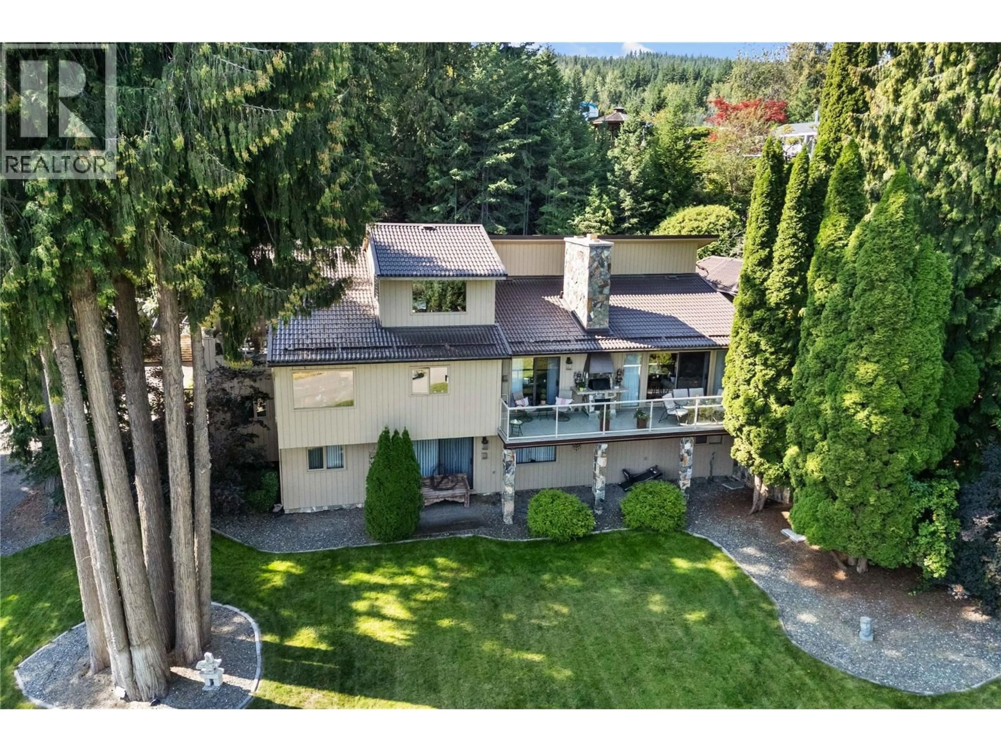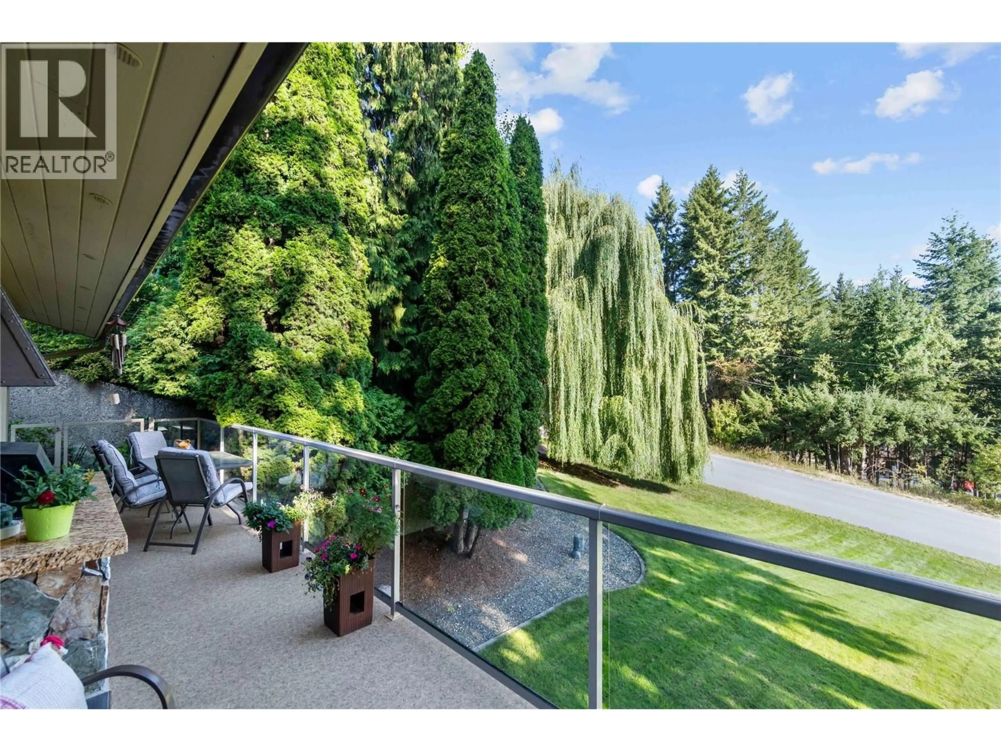2308 TA LANA TRAIL, Blind Bay, British Columbia V0E2W2
Contact us about this property
Highlights
Estimated valueThis is the price Wahi expects this property to sell for.
The calculation is powered by our Instant Home Value Estimate, which uses current market and property price trends to estimate your home’s value with a 90% accuracy rate.Not available
Price/Sqft$281/sqft
Monthly cost
Open Calculator
Description
Charming Character Home in Cedar Heights – .75 Acre Double Lot Welcome to one of the original homes in Blind Bay’s desirable Cedar Heights community! This custom-built 1978 home sits on a rare double lot (.75 acres), offering exceptional privacy, mature landscaping, and endless room to grow. Step inside and you’ll find built-in features throughout, a warm kitchen with a cozy breakfast nook, and a bright living area that opens to the deck—perfect for enjoying your morning coffee while surrounded by nature. The home retains much of its original character (yes, even the vintage 1978 intercom system still works!) while blending in thoughtful updates. With 4 bedrooms, 4 bathrooms, and spacious living areas, this home was designed with entertaining in mind. The bar and hot tub area flow seamlessly to the poolside setting, making it ideal for gatherings with family and friends. Outside, you’ll find a 2-car attached garage, a detached garage/workshop, a carport, and ample extra parking—space for all your vehicles, toys, and hobbies. If you’re searching for a home that combines character, charm, and potential, this property is ready for you to add your own personal touches and create something truly special. (id:39198)
Property Details
Interior
Features
Second level Floor
Dining nook
10'8'' x 8'3''Living room
15'5'' x 20'8''Dining room
15'5'' x 10'9''Office
4'6'' x 4'4''Exterior
Features
Parking
Garage spaces -
Garage type -
Total parking spaces 2
Property History
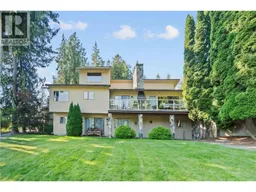 86
86
