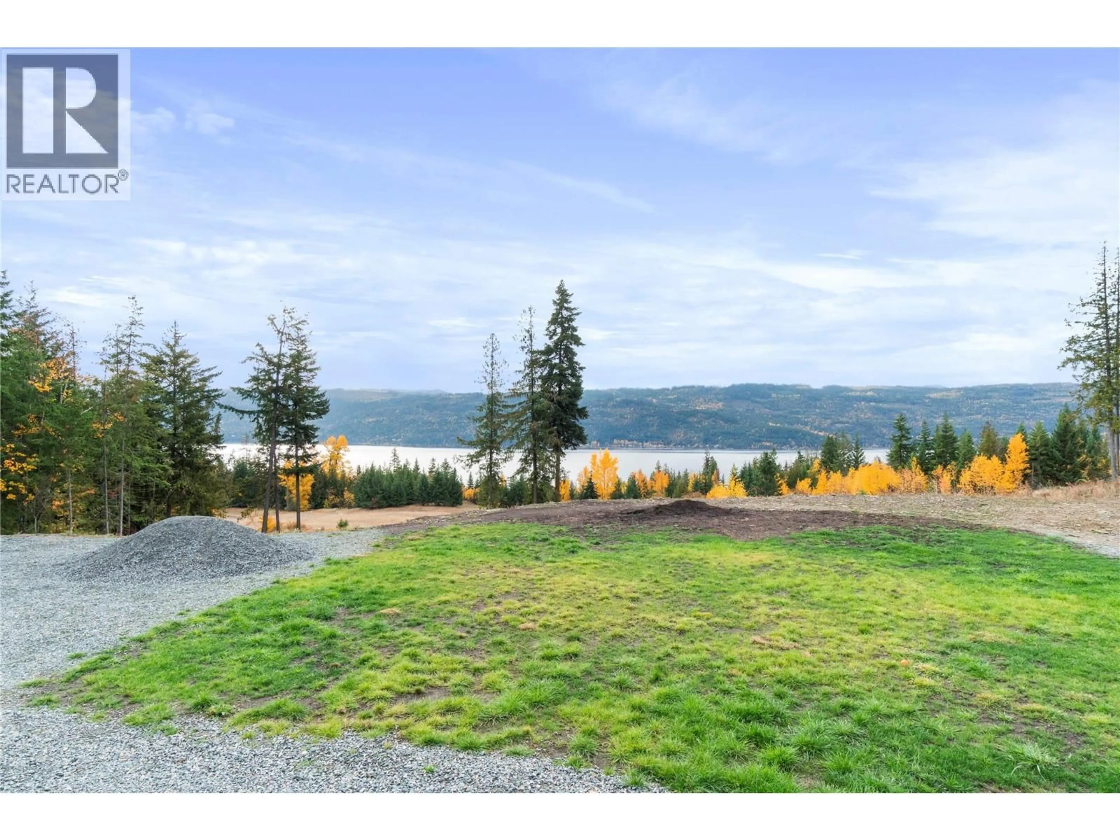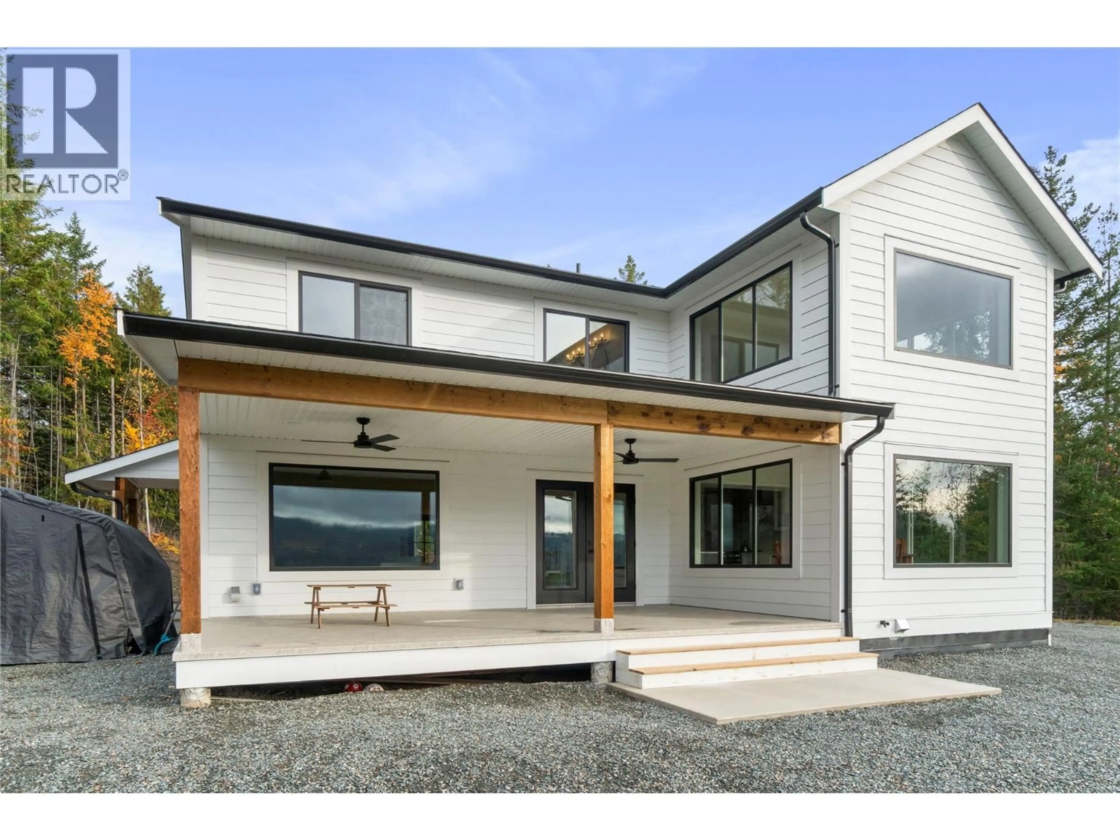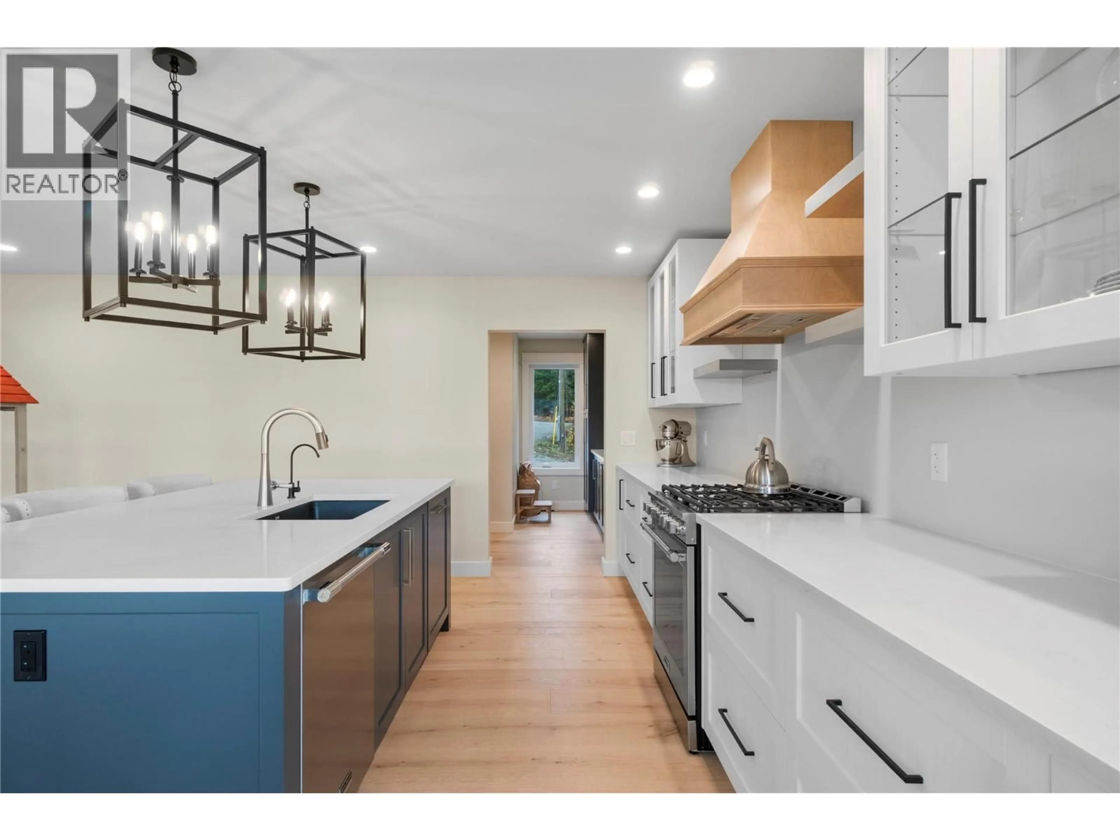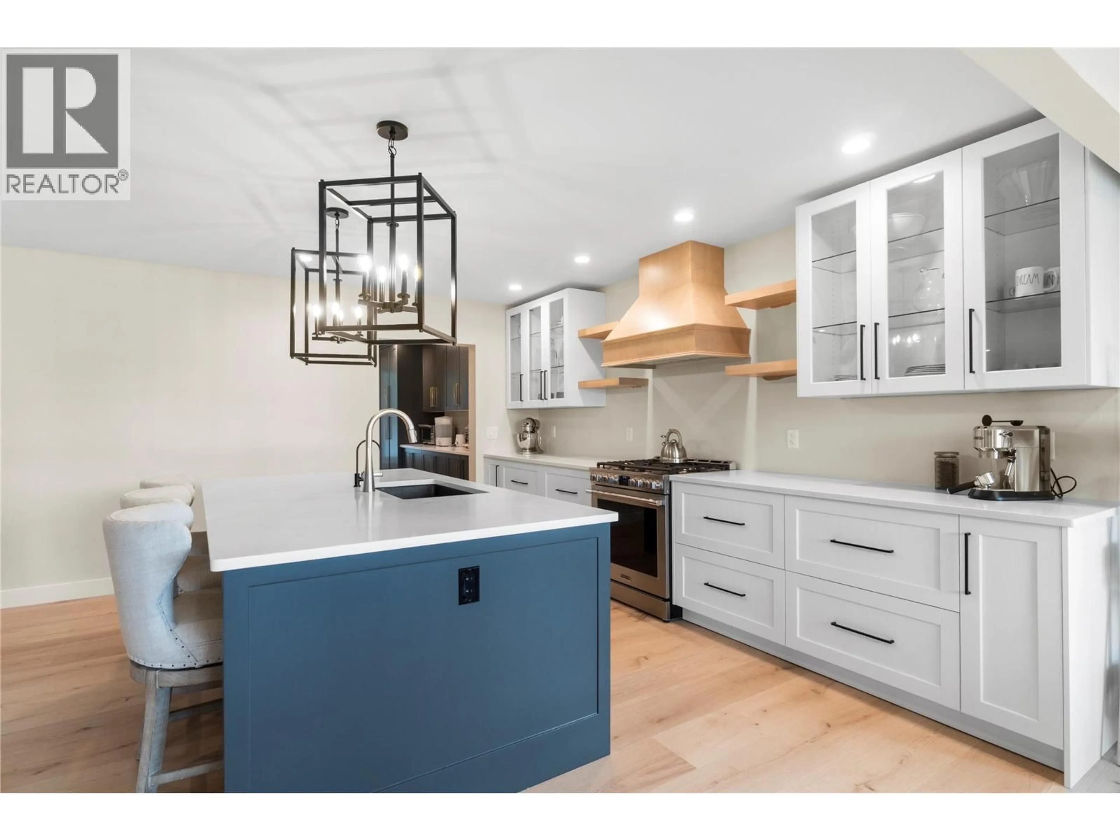2270 LIONS RIDGE ROAD, Celista, British Columbia V0E1M6
Contact us about this property
Highlights
Estimated valueThis is the price Wahi expects this property to sell for.
The calculation is powered by our Instant Home Value Estimate, which uses current market and property price trends to estimate your home’s value with a 90% accuracy rate.Not available
Price/Sqft$643/sqft
Monthly cost
Open Calculator
Description
Discover rural living at its finest in this beautiful 3-bedroom, 2.5-bathroom home on a private acreage in Celista, just minutes from Shuswap Lake. Built in 2024 by Block Construction, this quality-built residence combines modern design, thoughtful layout, and breathtaking views of the lake and surrounding mountains. Step inside to find high ceilings and expansive windows that flood the open-concept living area with natural light. The chef-style kitchen features premium finishes, including a butler's pantry and flows seamlessly into the large great room, complete with a cozy fireplace—perfect for entertaining or relaxing while taking in the view. The primary suite offers a peaceful retreat with a seating area, spacious walk-in closet, and a luxurious 5-piece ensuite bathroom. Additional highlights include on-demand hot water, built-in vacuum, and a propane generator for year-round comfort and convenience. Enjoy the outdoors with a flat, usable yard, ideal for family gatherings or gardening. The property is part of a low-fee, gated strata community, offering extra security and peace of mind. Located near Crowfoot Mountain, this home is ideal for outdoor enthusiasts—perfect for snowmobiling, hiking, and exploring nature. Close to the local elementary school and just a short drive to the lake, this property offers the best of both worlds—quiet country living with easy access to recreation and community amenities. (id:39198)
Property Details
Interior
Features
Second level Floor
Bedroom
9'2'' x 10'8''Bedroom
10' x 11'4''5pc Ensuite bath
11' x 11'4''Loft
7'10'' x 10'4''Property History
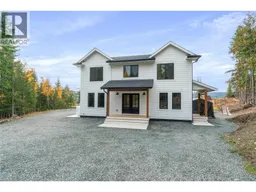 40
40

