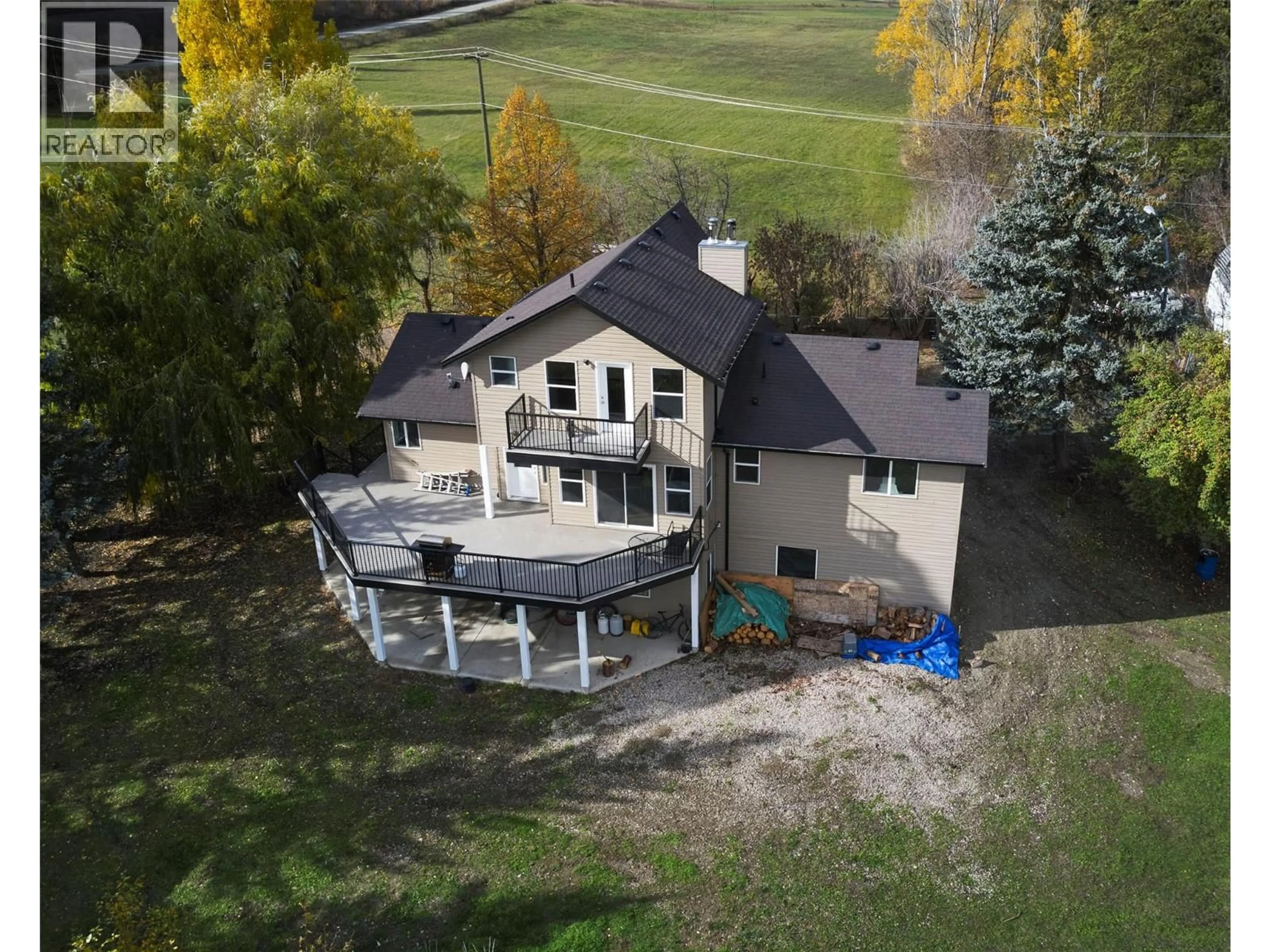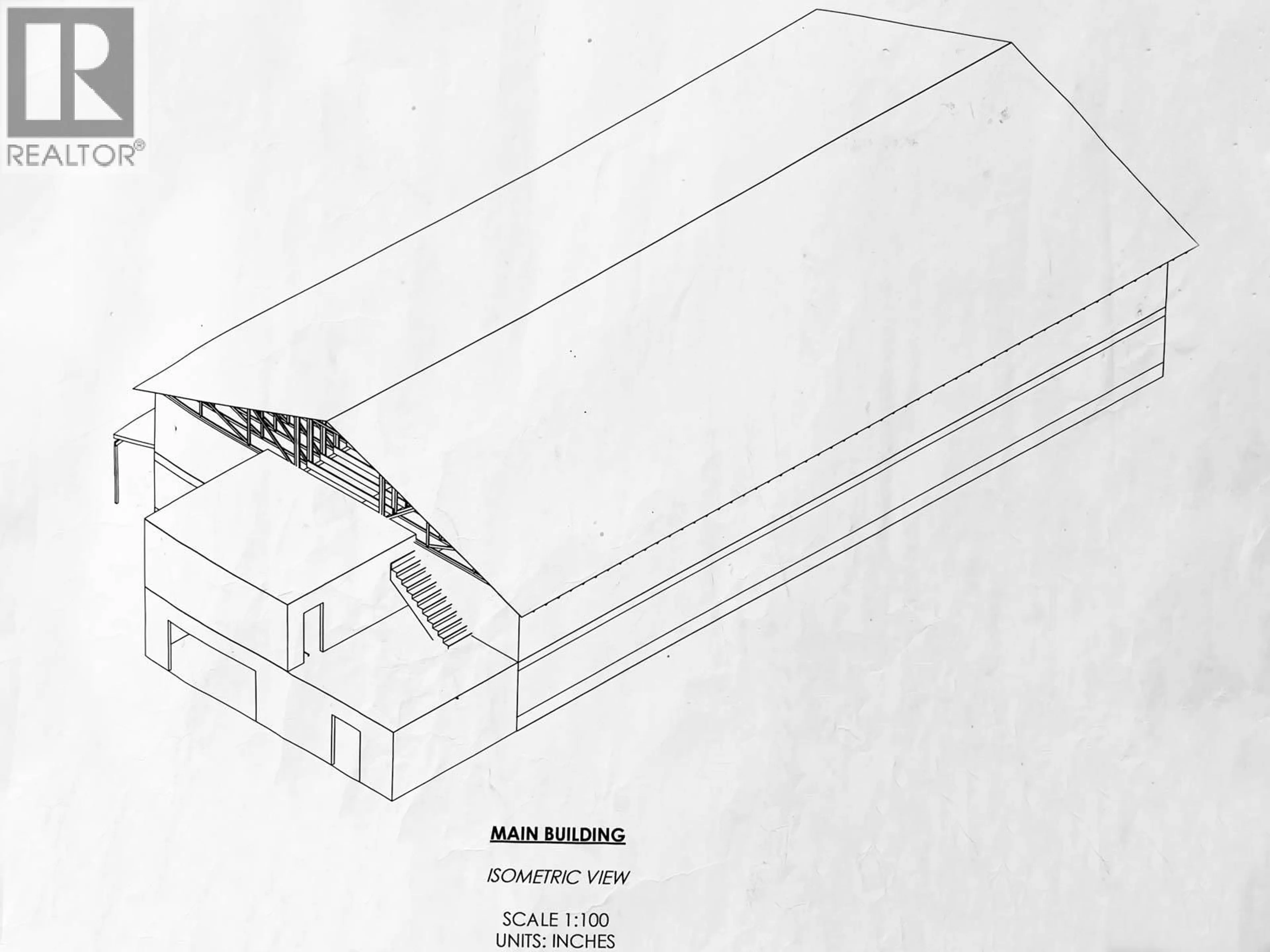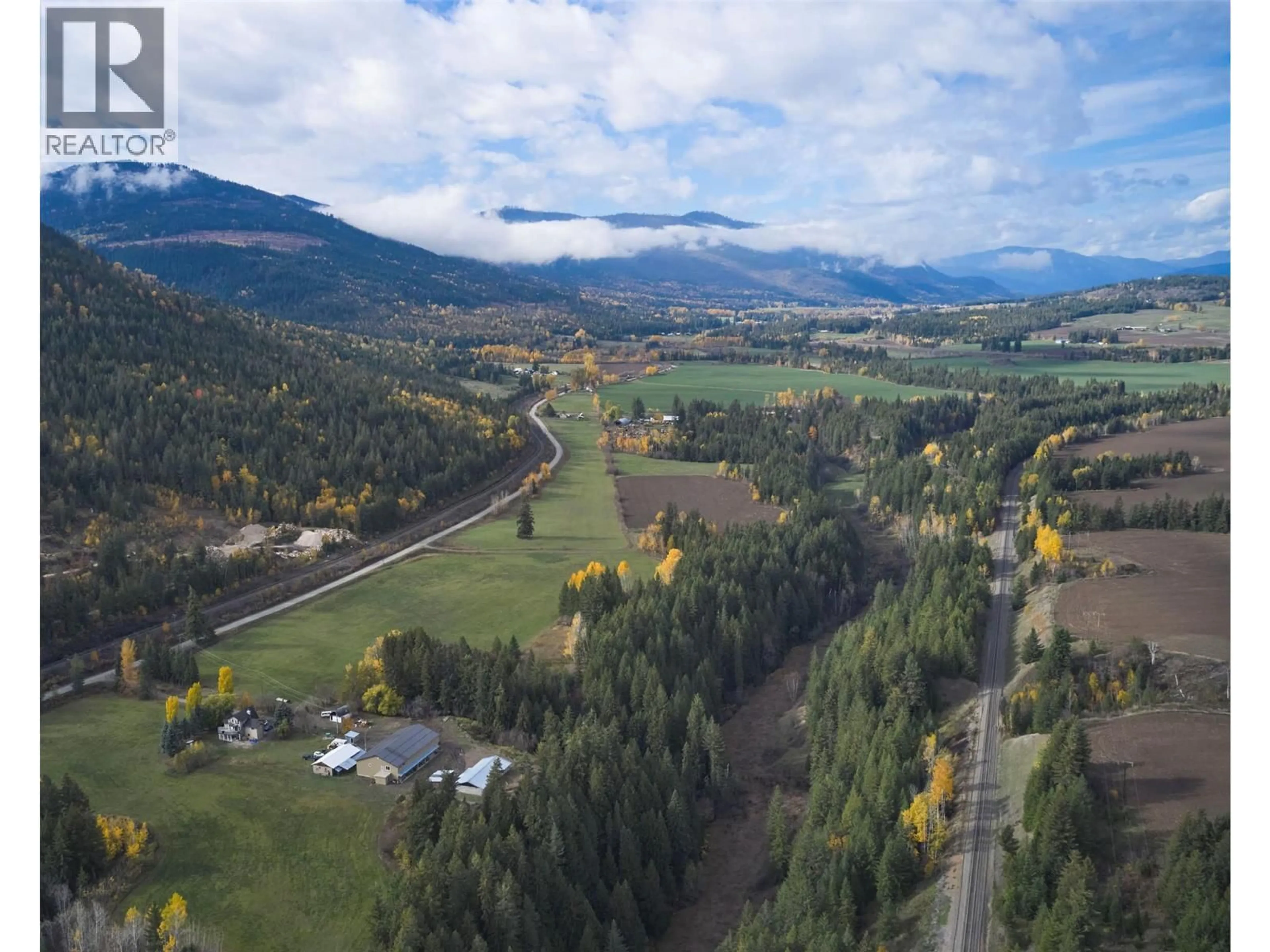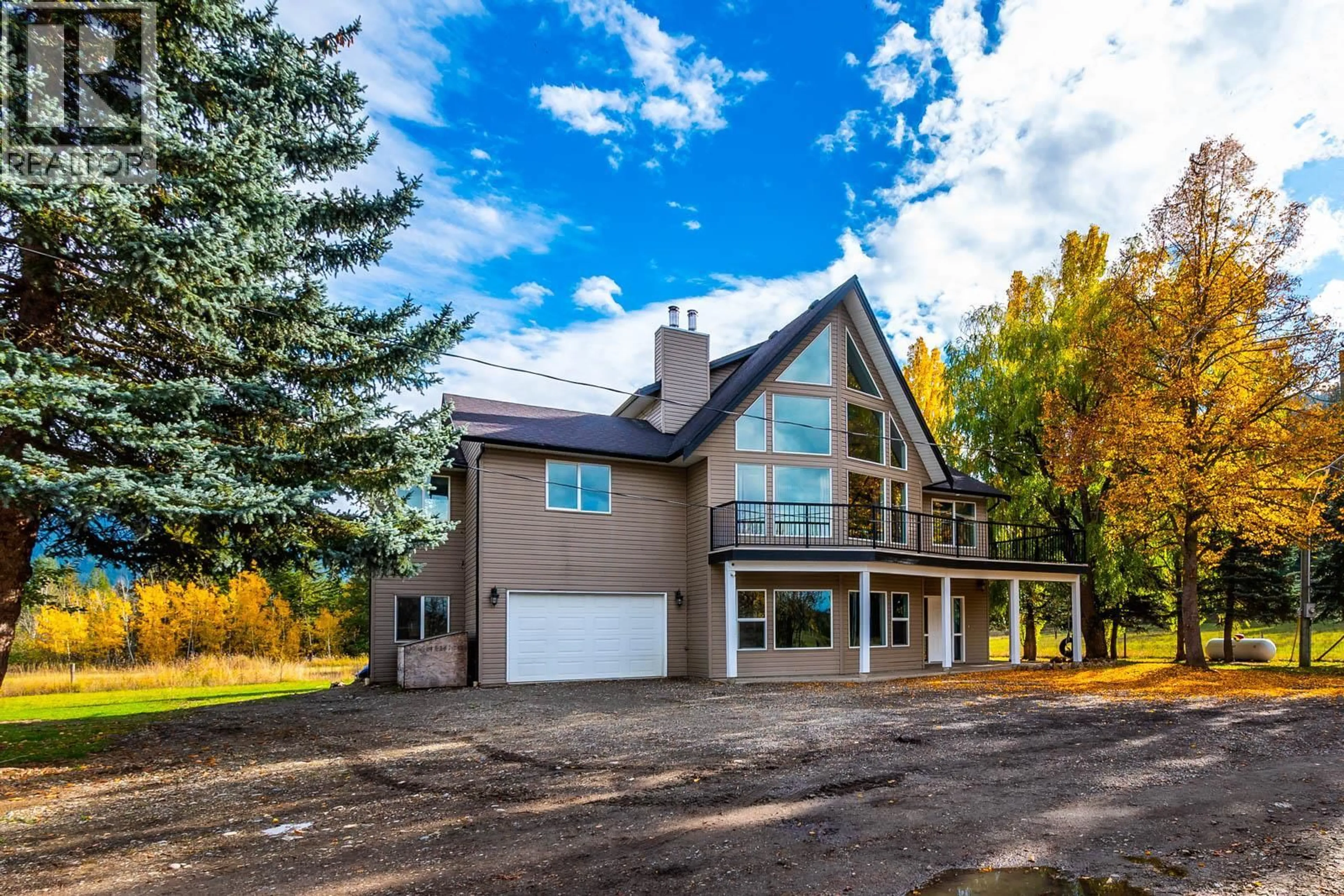2234 TAPPEN NOTCH HILL ROAD, Tappen, British Columbia V0E2W1
Contact us about this property
Highlights
Estimated valueThis is the price Wahi expects this property to sell for.
The calculation is powered by our Instant Home Value Estimate, which uses current market and property price trends to estimate your home’s value with a 90% accuracy rate.Not available
Price/Sqft$1,053/sqft
Monthly cost
Open Calculator
Description
Rare opportunity! No detail overlooked in this state of the art horticulture facility. Built to Health Canada standards. Sitting on 77 acres is the 6400 Sq ft main building (6400+ sq ft unfinished above, a roughed in unfinished 2 bedroom, 2 bathroom living quarter + extra rooms with A/C in) 3rd floor set up for storage, sundeck(no railings) on 2nd floor, 600 Volt, 600 Amp 3 Phase, 5 rooms designed specifically for growing. Two additional buildings. Main home boasts 5 bedrooms, 3 bathrooms. Bright white kitchen, 2 dining areas, sunken living room, tons of natural light and views spilling in from floor to ceiling vaulted windows. Enjoy relaxing on your wrap around deck with exceptional mountain views while looking over your lush property. Primary loft bedroom with private deck is a generous size offering full ensuite and w/i closet. Lower floor has living room, wood fireplace, 2 bedrooms, bath, laundry, & attached garage is currently setup with hot tub. Great water from the well on property! Ideal set up for growing vegetables or berries all year long! Being sold turnkey! Tons of space for parking, partially fenced property. 40+- acres in hay. Partially treed. All buildings are hooked up to 3 phase power and plumbed with running water. Brick building was originally a pig barn and converted. Bring your vision for this unique set up!!! Power upgrade to the property was over $200k (id:39198)
Property Details
Interior
Features
Third level Floor
4pc Ensuite bath
5'1'' x 9'6''Primary Bedroom
14'7'' x 18'6''Exterior
Parking
Garage spaces -
Garage type -
Total parking spaces 12
Property History
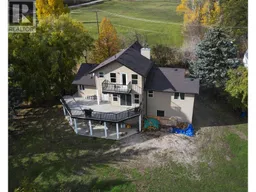 94
94
