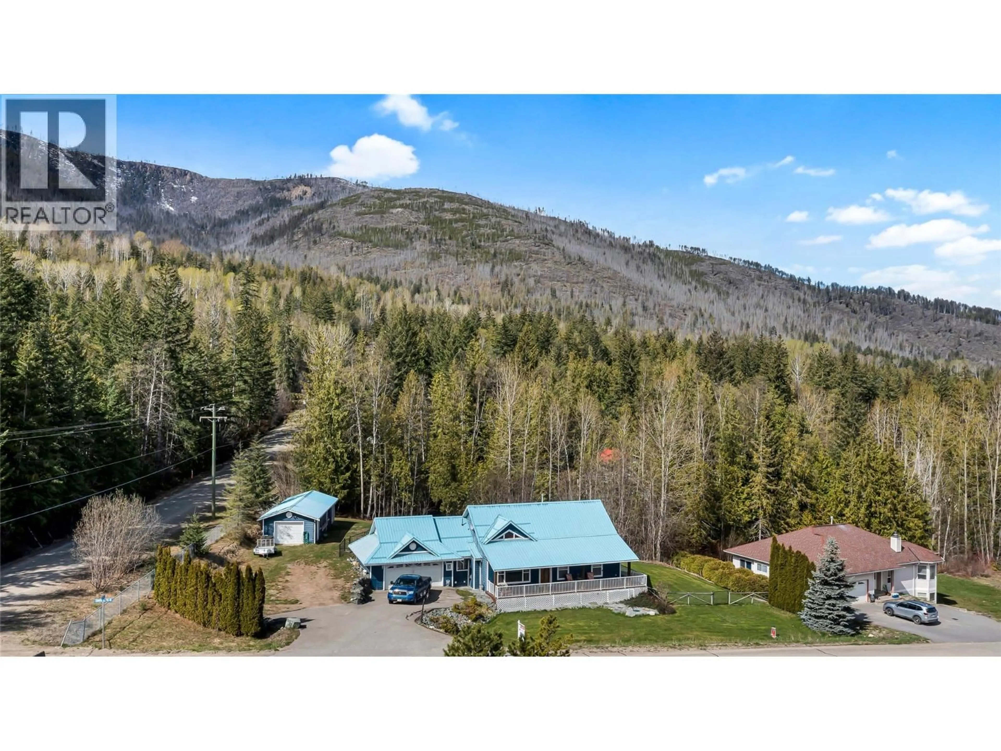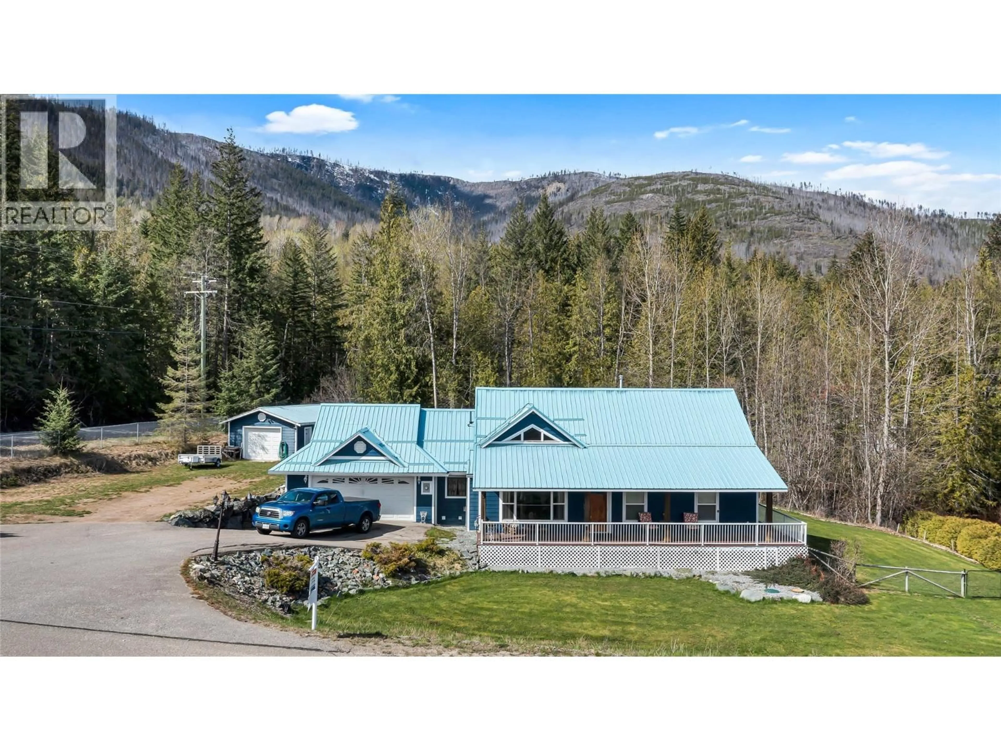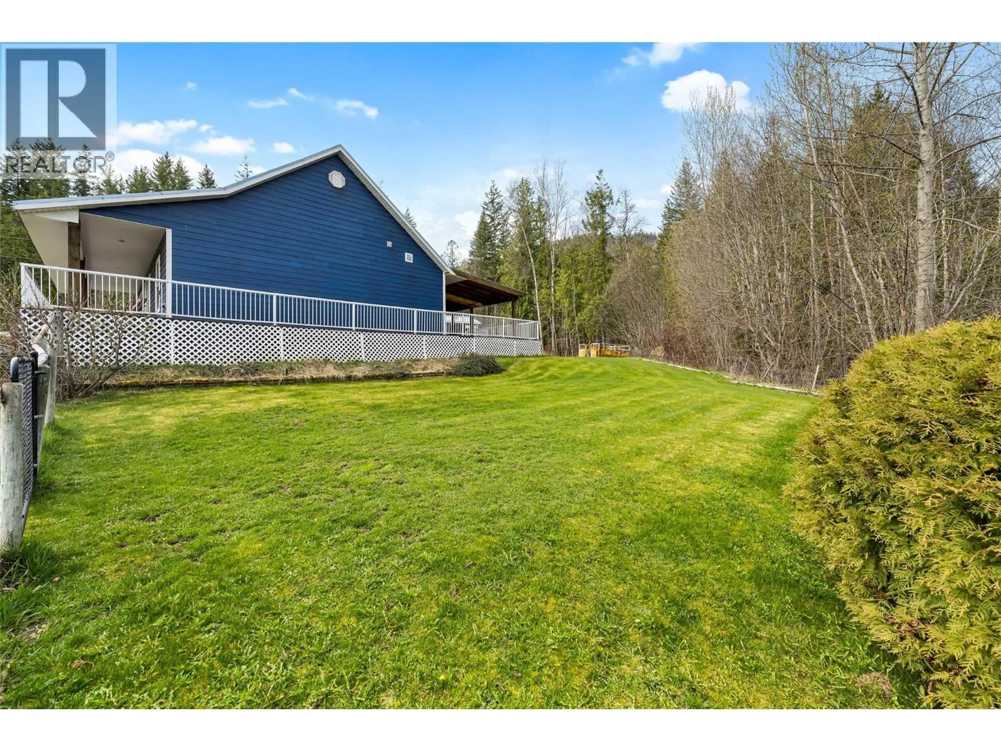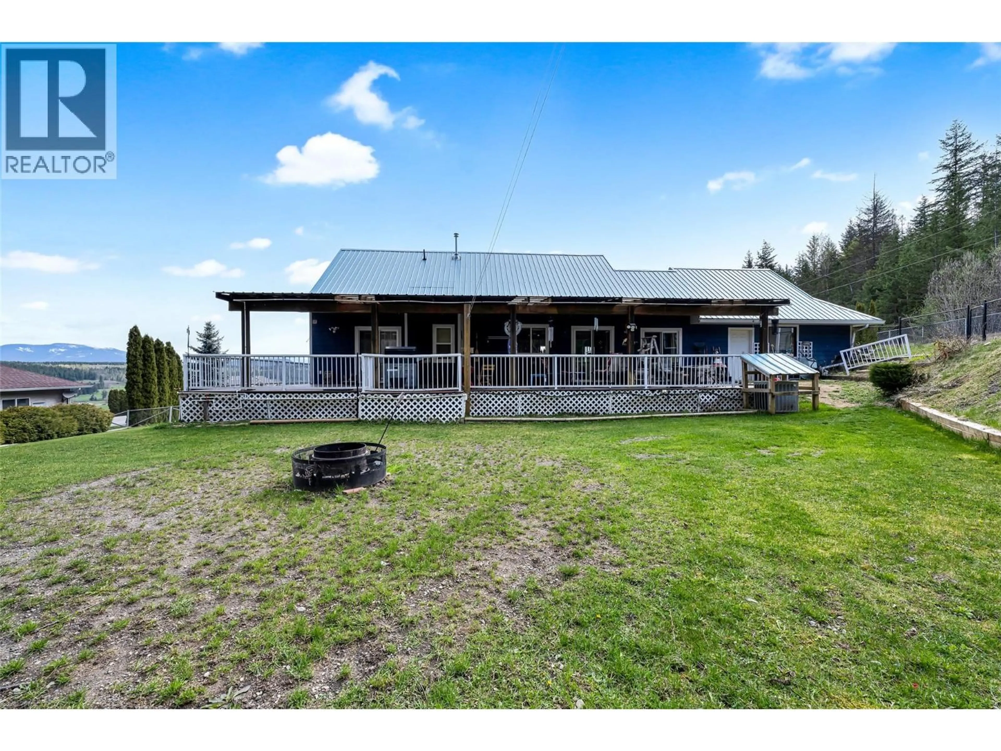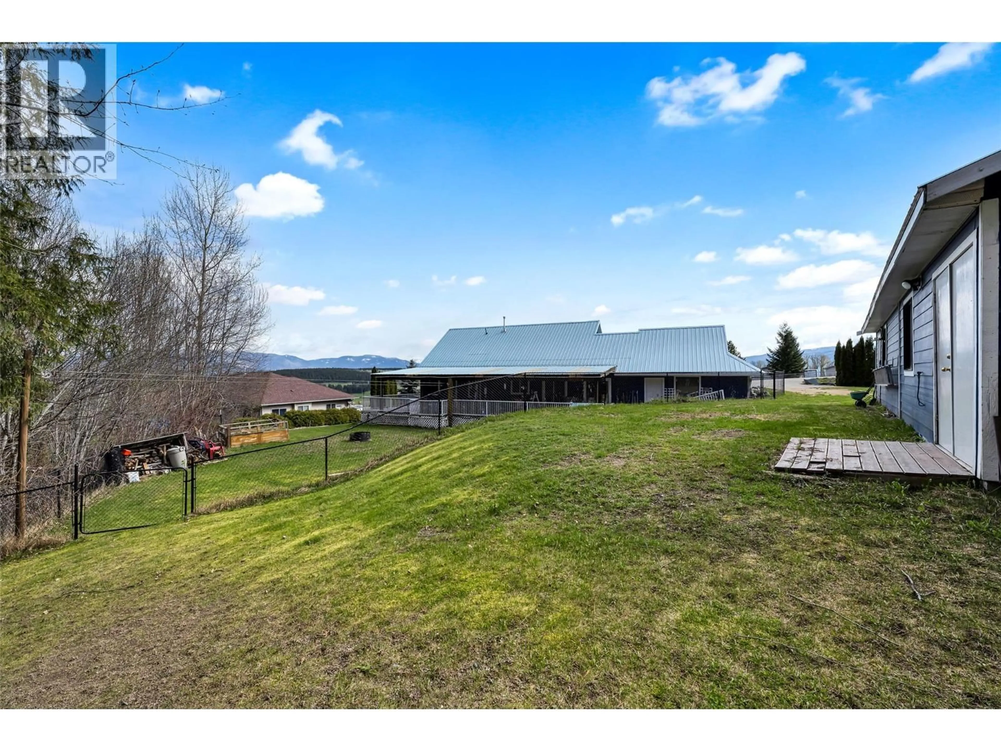2104 COUNTRY WOODS ROAD, Sorrento, British Columbia V0E2W1
Contact us about this property
Highlights
Estimated valueThis is the price Wahi expects this property to sell for.
The calculation is powered by our Instant Home Value Estimate, which uses current market and property price trends to estimate your home’s value with a 90% accuracy rate.Not available
Price/Sqft$548/sqft
Monthly cost
Open Calculator
Description
Tucked away on nearly an acre of privacy and just minutes from Shuswap Lake, Blind Bay, and local shopping, this custom-built rancher offers relaxed country living with all the conveniences close by. This 1,400 sq ft home features 3 bedrooms and 2 full baths on a full 5-foot crawl space—an ideal true-rancher design. Inside, you’ll find soaring vaulted ceilings, a cozy gas fireplace, and an open-concept layout filled with natural light from the large windows. The kitchen is bright and functional, opening seamlessly to the living and dining areas. Step outside to the full-length covered composite deck (16' x 48') with a gas BBQ hook-up—perfect for summer entertaining—or enjoy your morning coffee on the charming east-facing veranda. Designed with comfort and practicality in mind, this home is perfect for empty-nesters or small families. The property includes a 16' x 48' heated shop, an attached double garage, a fully fenced and irrigated backyard for kids or pets, and numerous upgrades by the original owners. RV guests? No problem—there’s a full hook-up ready for them too! Set on paved, well-maintained roads with community water service and natural gas heating, this home offers easy living in a peaceful setting. Experience the best of the Shuswap lifestyle—where you can slow down, take in the views, and simply enjoy life. (id:39198)
Property Details
Interior
Features
Main level Floor
4pc Bathroom
Pantry
2' x 7'4''Bedroom
10' x 10'8''Bedroom
10' x 10'Exterior
Parking
Garage spaces -
Garage type -
Total parking spaces 1
Property History
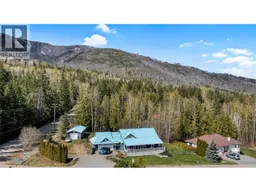 36
36
