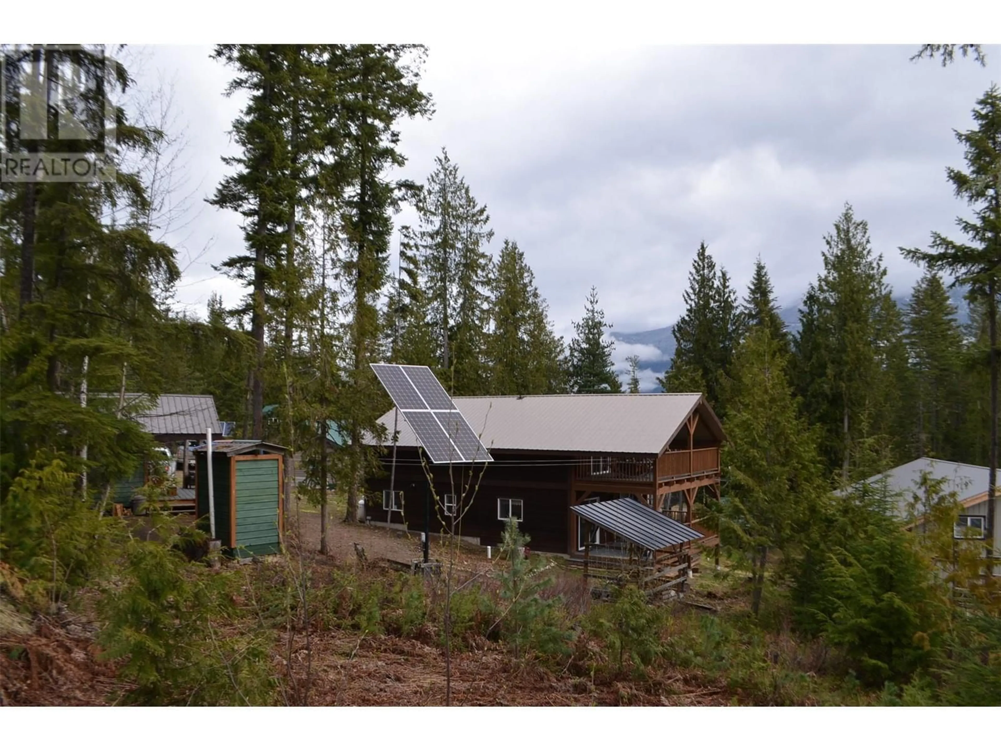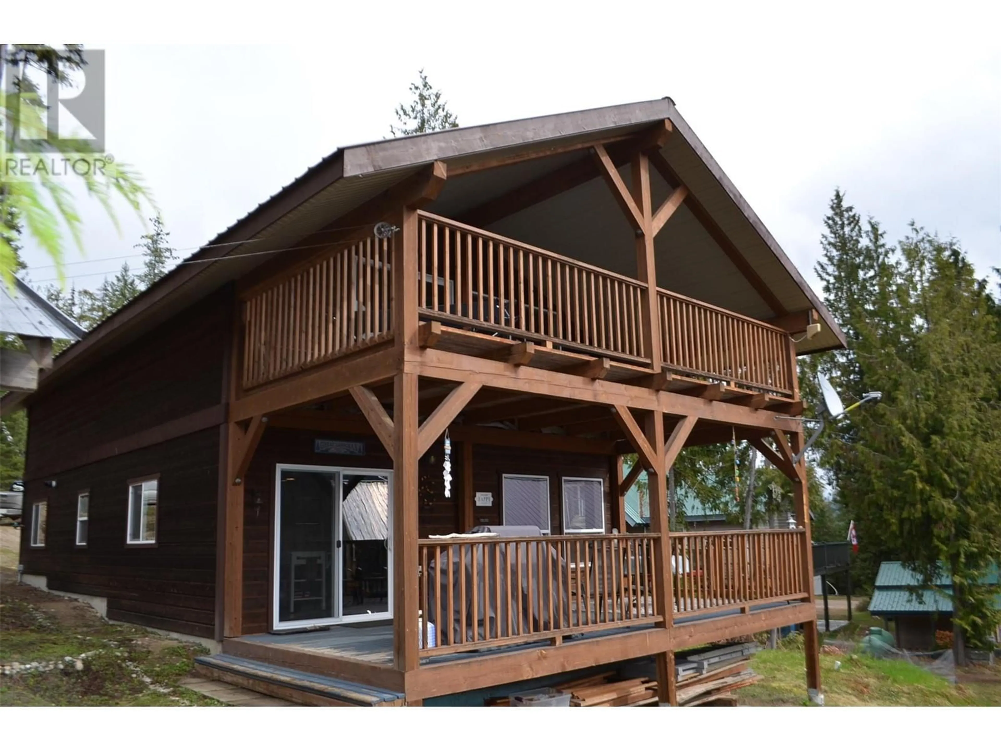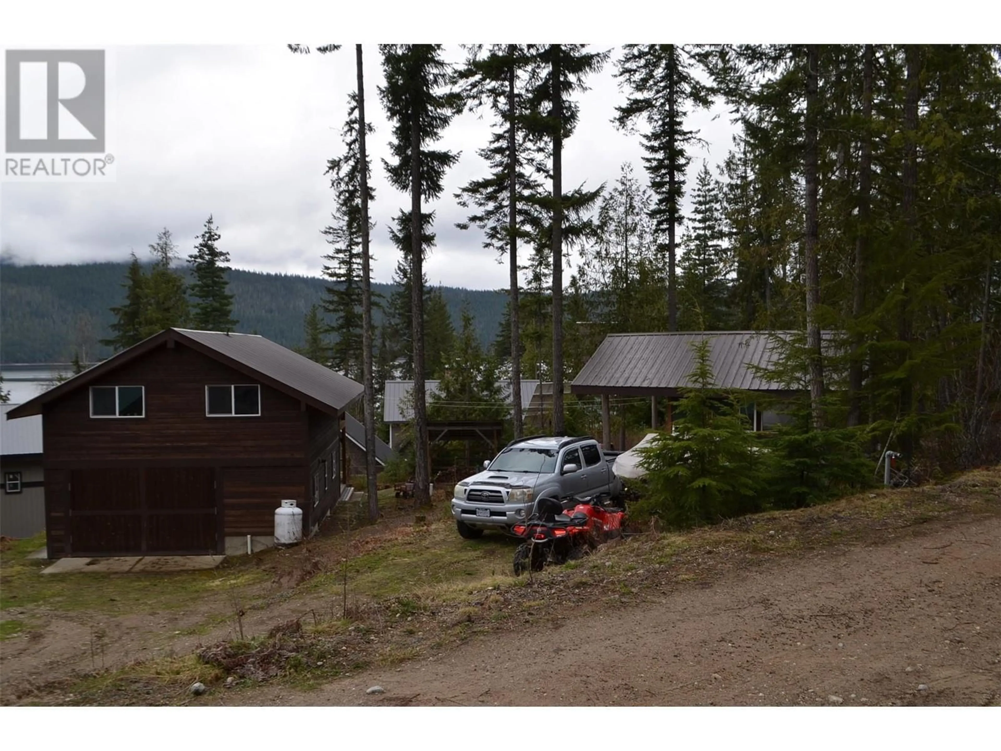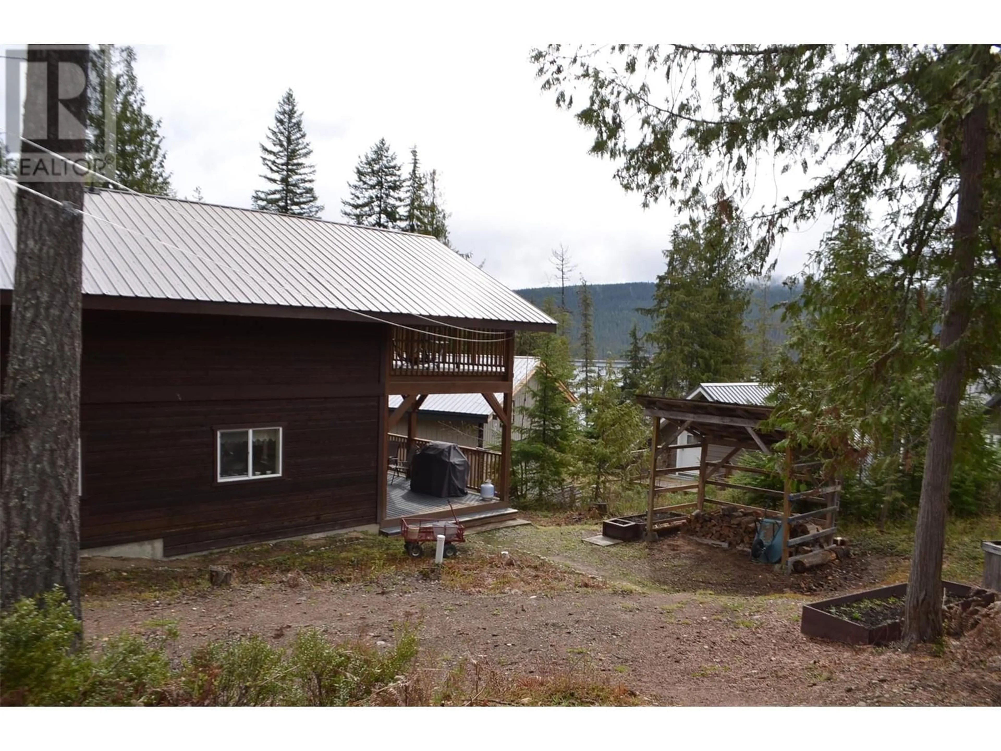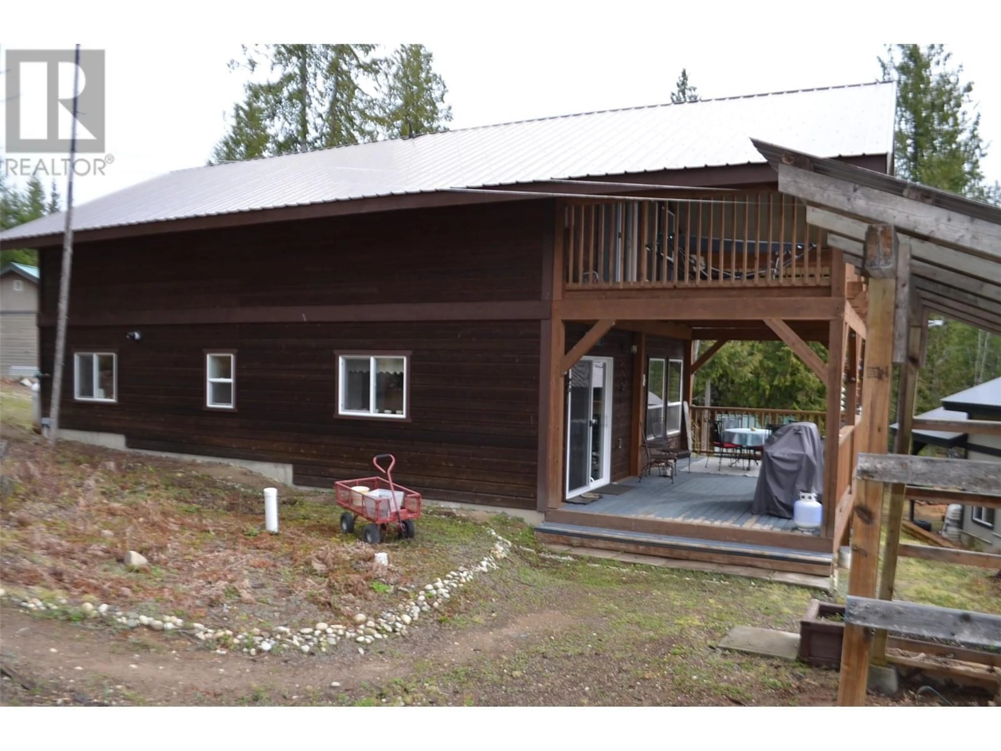21 - 8800 SEYMOUR ARM MAIN ROAD, Seymour Arm, British Columbia V0E1M0
Contact us about this property
Highlights
Estimated valueThis is the price Wahi expects this property to sell for.
The calculation is powered by our Instant Home Value Estimate, which uses current market and property price trends to estimate your home’s value with a 90% accuracy rate.Not available
Price/Sqft$283/sqft
Monthly cost
Open Calculator
Description
Escape to the wonders of Shuswap Lake in 2026 with this affordably priced, off-grid cabin located in a stunning waterfront development. Fully equipped and ready to be your own private retreat, this charming property offers the perfect opportunity to embrace nature and relax in a serene setting. Located in Freeman Point waterfront development, exquisite 3 bedroom, 2 bath oasis boasting a warm and inviting cabin ambiance. This meticulously designed retreat features covered decks perfect for gazing at the stunning surroundings. The property includes a spacious attached garage/shop/boathouse and a detached bunkie or workshop for added convenience. Situated mere steps from the picturesque sandy shores of Shuswap Lake, residents can luxuriate in the private common beach and dock, all within the tranquil setting adjacent lush marine park. Despite its off-grid status, the home seamlessly blends modern technology with nature, offering satellite internet access, cell service and solar power with a whisper-quiet generator, and on-demand hot water. Indulge in a secluded, upscale lakeside lifestyle with this exceptional offering. Turn-key, furnishings included. (id:39198)
Property Details
Interior
Features
Secondary Dwelling Unit Floor
Bedroom
16'5'' x 14'5''Exterior
Parking
Garage spaces -
Garage type -
Total parking spaces 1
Property History
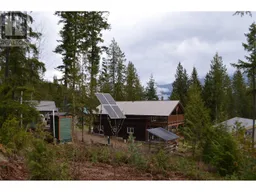 46
46
