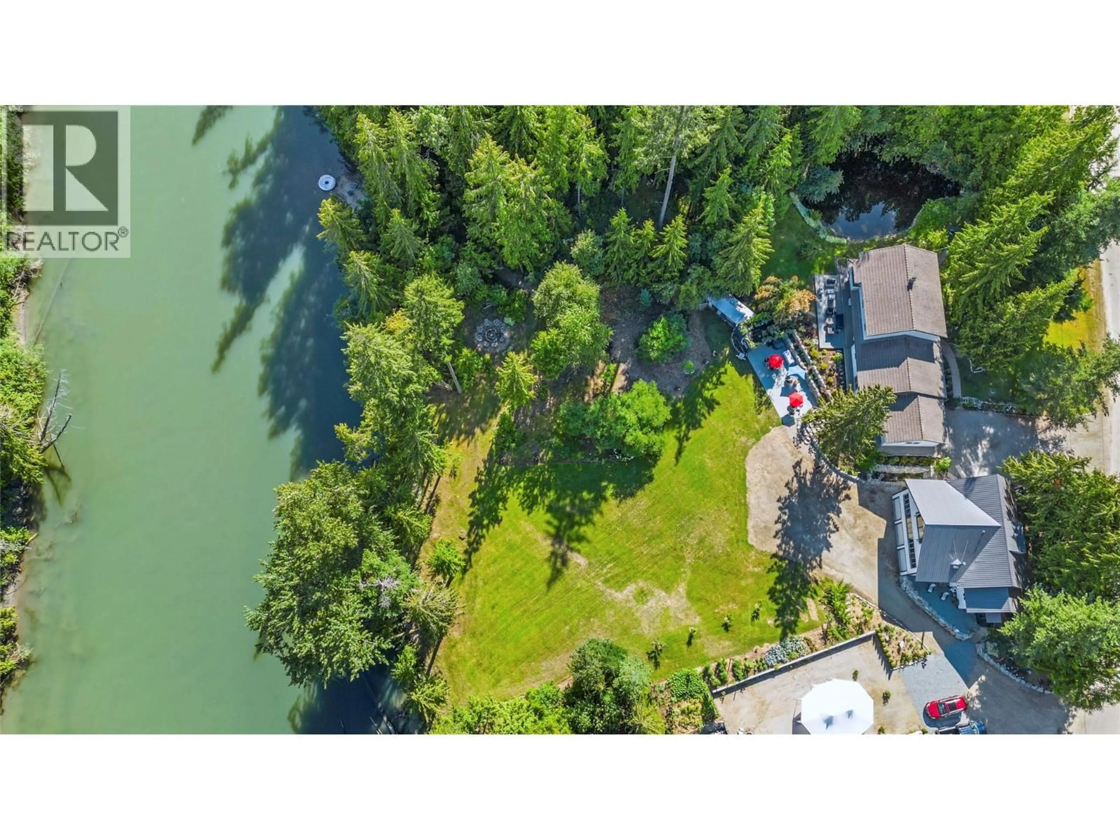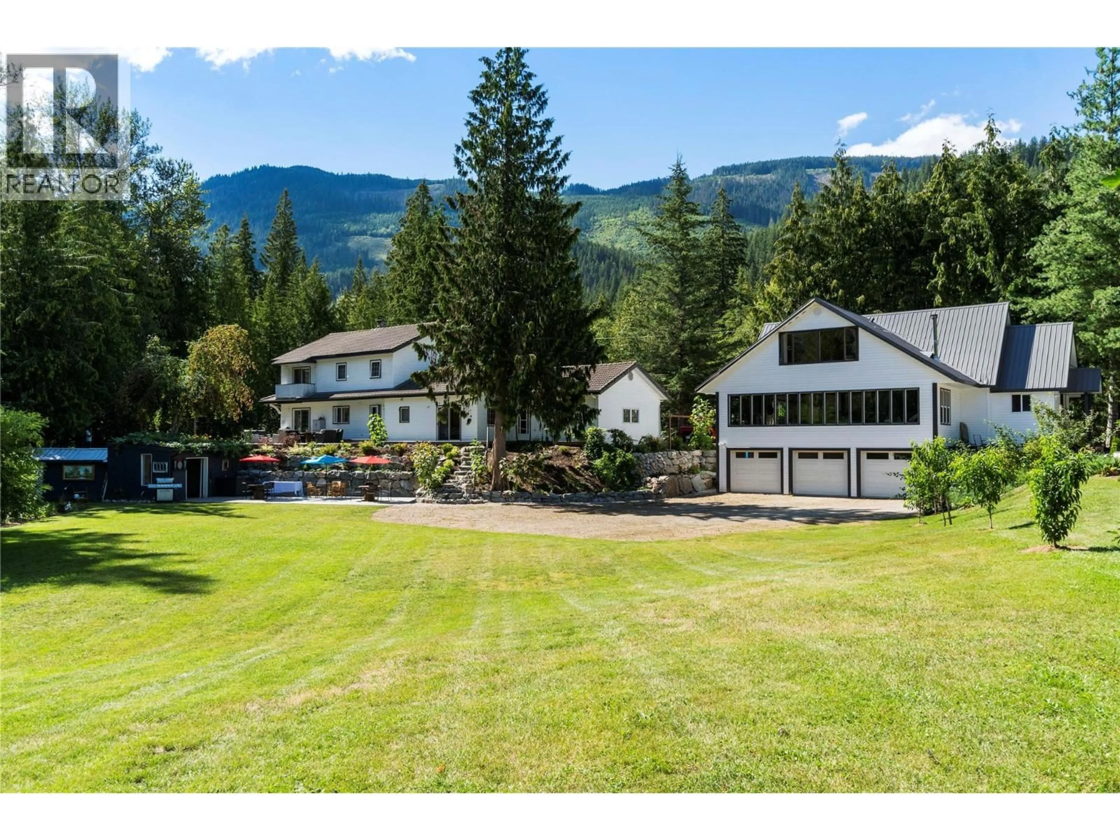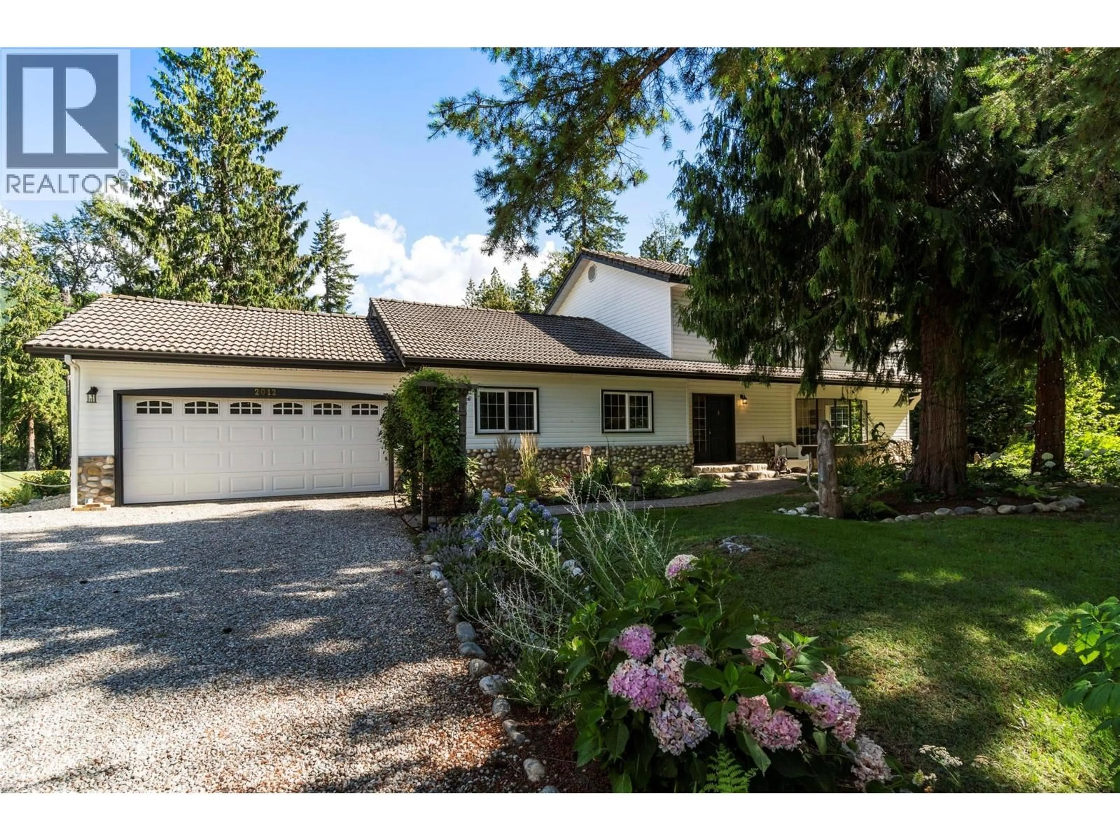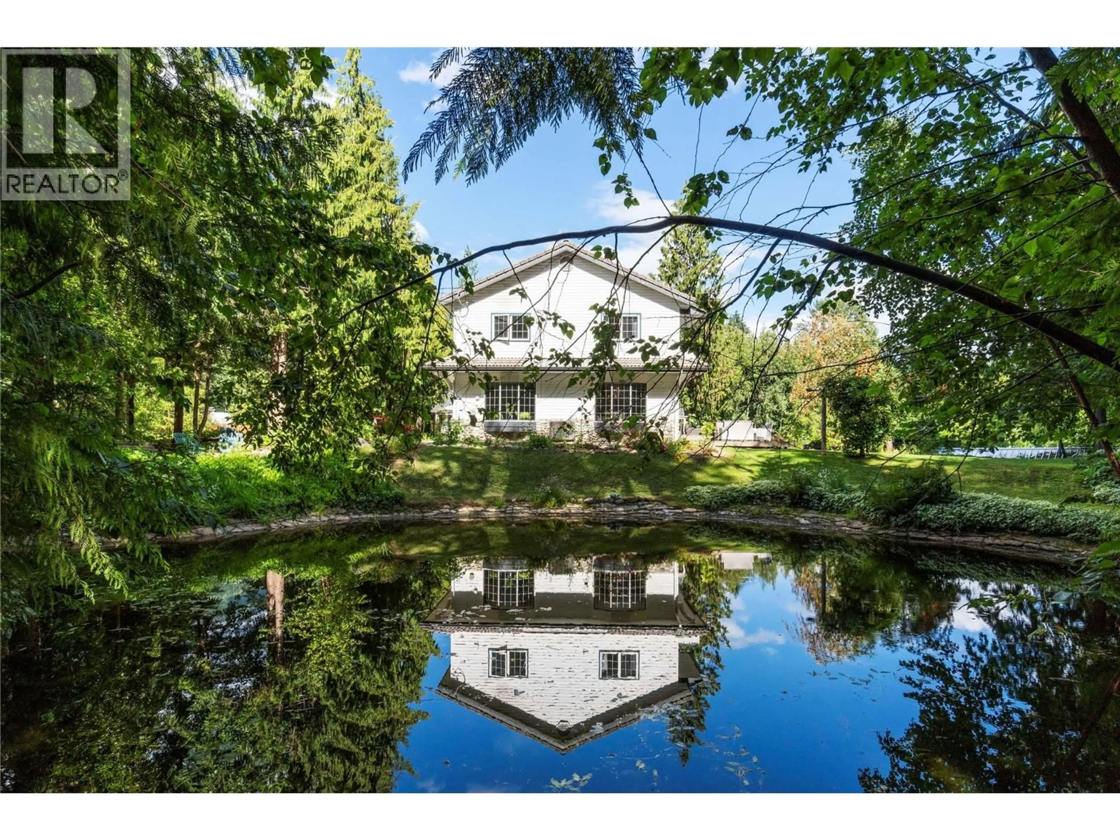2012 BUNDUS ROAD, Sicamous, British Columbia V0E2V4
Contact us about this property
Highlights
Estimated valueThis is the price Wahi expects this property to sell for.
The calculation is powered by our Instant Home Value Estimate, which uses current market and property price trends to estimate your home’s value with a 90% accuracy rate.Not available
Price/Sqft$235/sqft
Monthly cost
Open Calculator
Description
Two impressive waterfront homes set on 2.8 acres with approximately 400 ft of pristine Eagle River frontage. Welcome to 2012 Bundus Road, a rare and versatile riverfront estate surrounded by towering cedars, beautifully landscaped grounds, walking trails, vibrant gardens and a serene pond. The setting is private and picturesque. The property features 2 separate residences with a combined total of 9 bedrooms and 7 bathrooms, 2 kitchens and 2 laundry areas, making it ideal for multigenerational living, extended family use or income potential. The main residence offers nearly 2,900 square feet with 6 bedrooms and 4 bathrooms, a tastefully updated kitchen, striking stone fireplace and generous living and dining spaces. Large windows capture river and forest views, while the expansive deck and outdoor entertaining areas create a natural backdrop for hosting. A double garage completes the home. The secondary residence offers an open concept kitchen, dining and living area centered around a wood burning stove and a dramatic wall of windows overlooking the grounds. With 3 bedrooms, multiple bathrooms, recreation space, gym area and a large garage below, it provides excellent flexibility for family. Kayak from your backyard, relax in the hot tub, unwind in the hammock or gather around the fire pit. Located minutes from Sicamous, close to Revelstoke and renowned sledding areas, this exceptional Eagle River property offers year round recreation, privacy and opportunity. (id:39198)
Property Details
Interior
Features
Secondary Dwelling Unit Floor
Other
38'7'' x 22'9''Other
11'0'' x 8'3''Other
11'0'' x 6'10''Other
7'8'' x 3'4''Exterior
Parking
Garage spaces -
Garage type -
Total parking spaces 14
Property History
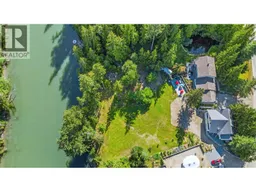 85
85
