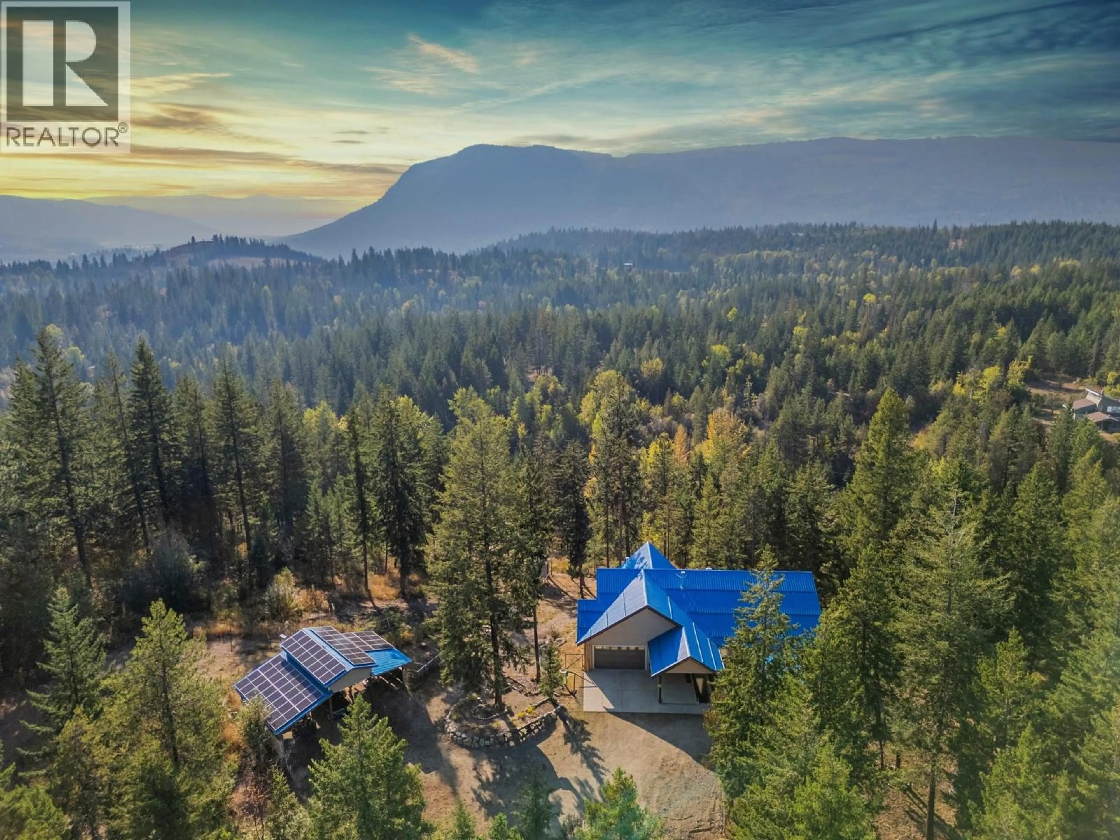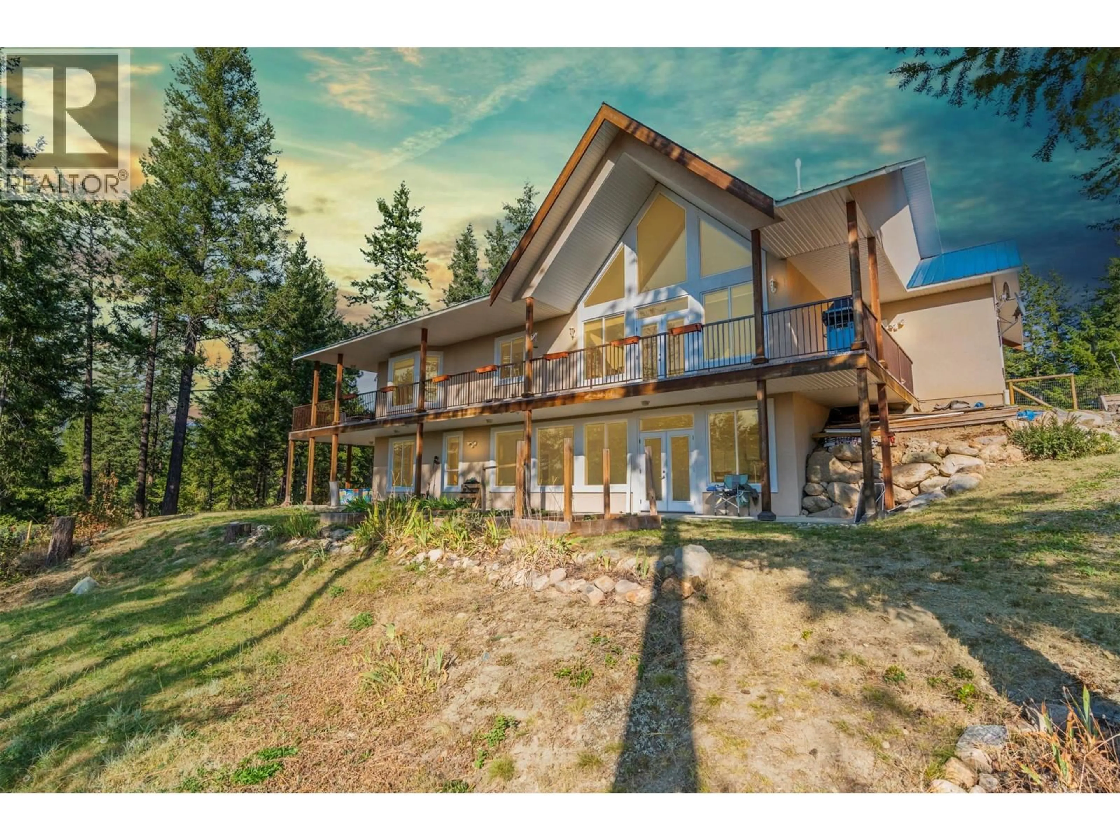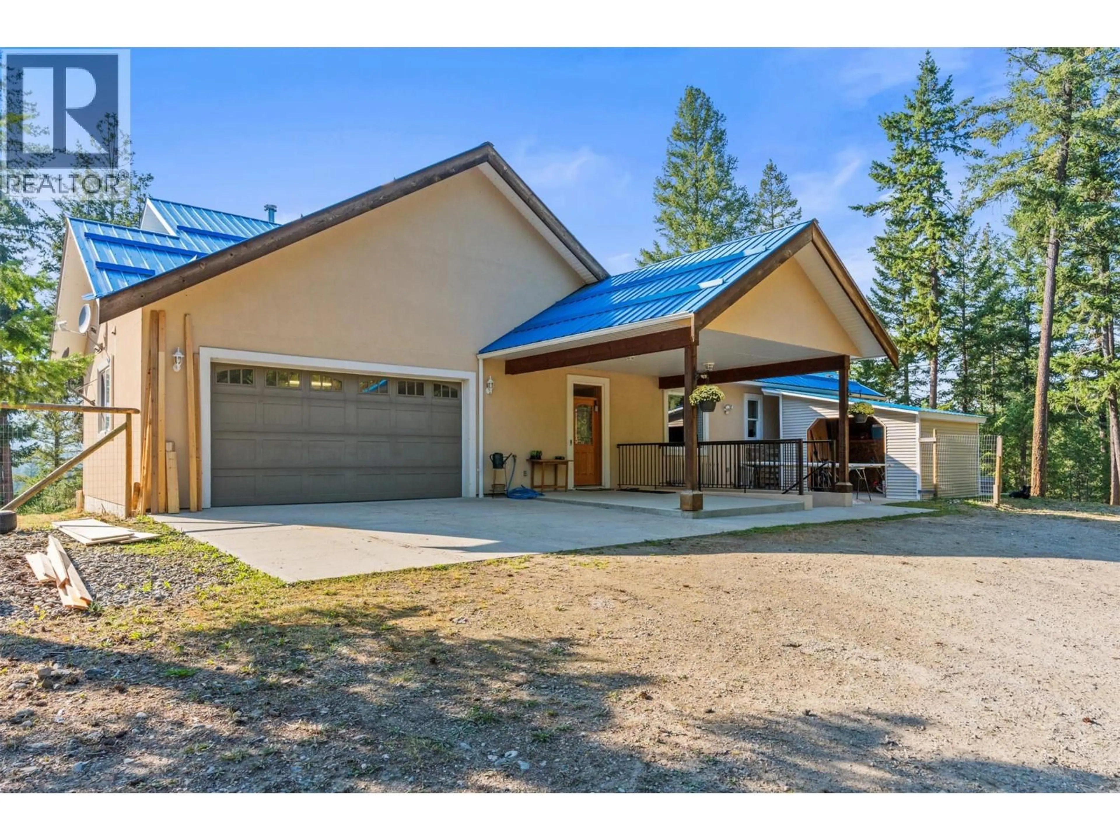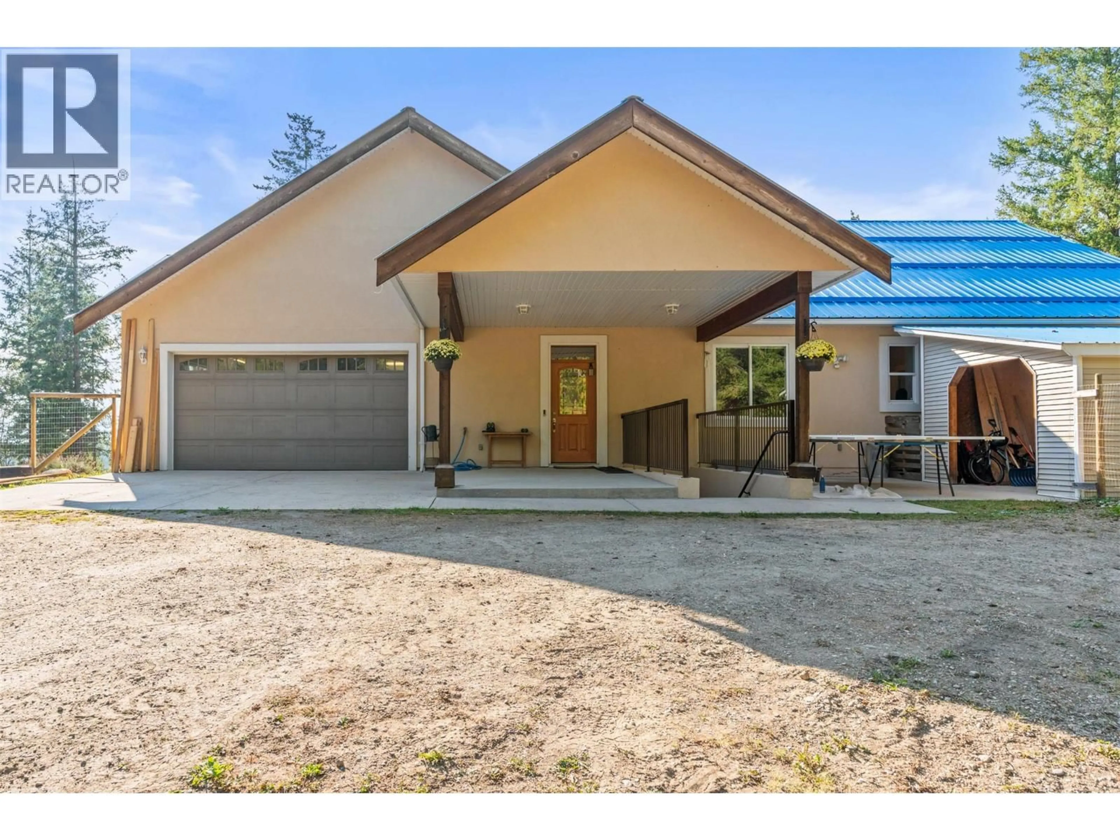1951 WOLFGANG ROAD, Armstrong, British Columbia V4Y0M7
Contact us about this property
Highlights
Estimated valueThis is the price Wahi expects this property to sell for.
The calculation is powered by our Instant Home Value Estimate, which uses current market and property price trends to estimate your home’s value with a 90% accuracy rate.Not available
Price/Sqft$306/sqft
Monthly cost
Open Calculator
Description
There’s something special about country life — the way mornings feel slower, the air a little crisper, and the stars a little brighter at night. 1951 Wolfgang Road captures that feeling while keeping everything you need close at hand. Arrive by a treelined drive that opens to over 5 acres of opportunity. A three-bay pole barn and full-home solar system make the property as practical as it is picturesque. Inside, an airy kitchen and dining room spill out onto a wraparound covered deck — the ideal spot for morning coffee or long summer evenings. Soaring ceilings and expansive windows in the living room pull the outdoors in, while the primary suite offers a private ensuite retreat. A second bedroom, full bath, and spacious laundry/mudroom round out the thoughtful main-level layout. Downstairs, versatility is the theme. A brand-new one-bedroom suite is perfect for extended family or rental income, and a third bedroom, dedicated office, and abundant storage with separate entry give you space to adapt as life evolves. At the peaceful end of Wolfgang Road, you’re close enough to town for convenience yet far enough to feel a world away — a place where your country story can truly begin. (id:39198)
Property Details
Interior
Features
Additional Accommodation Floor
Full bathroom
8'5'' x 8'3''Primary Bedroom
15'0'' x 11'6''Dining room
15'0'' x 19'9''Kitchen
15'0'' x 12'6''Exterior
Parking
Garage spaces -
Garage type -
Total parking spaces 8
Property History
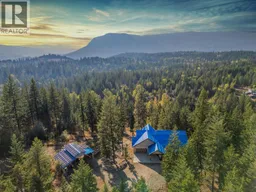 87
87
