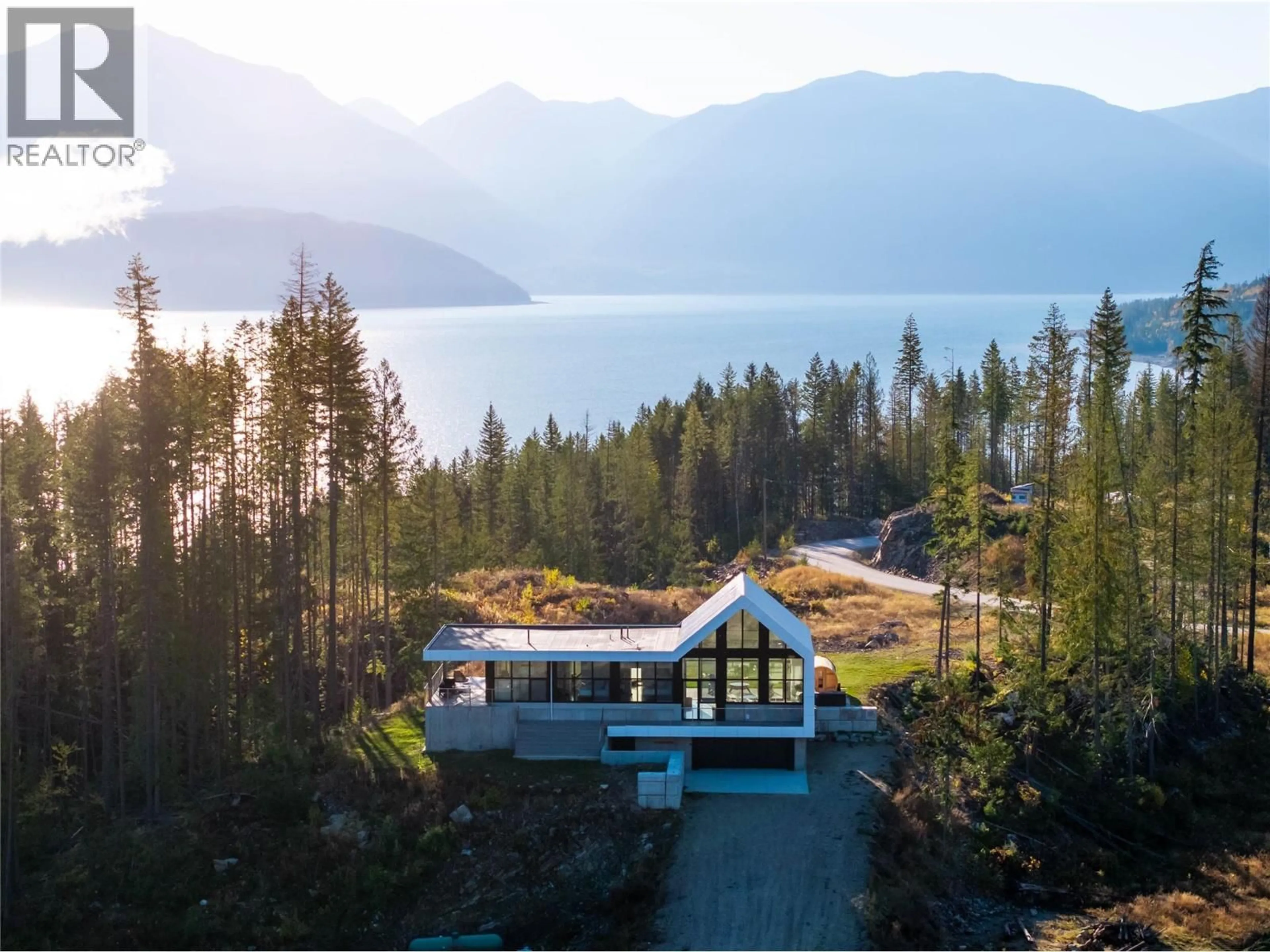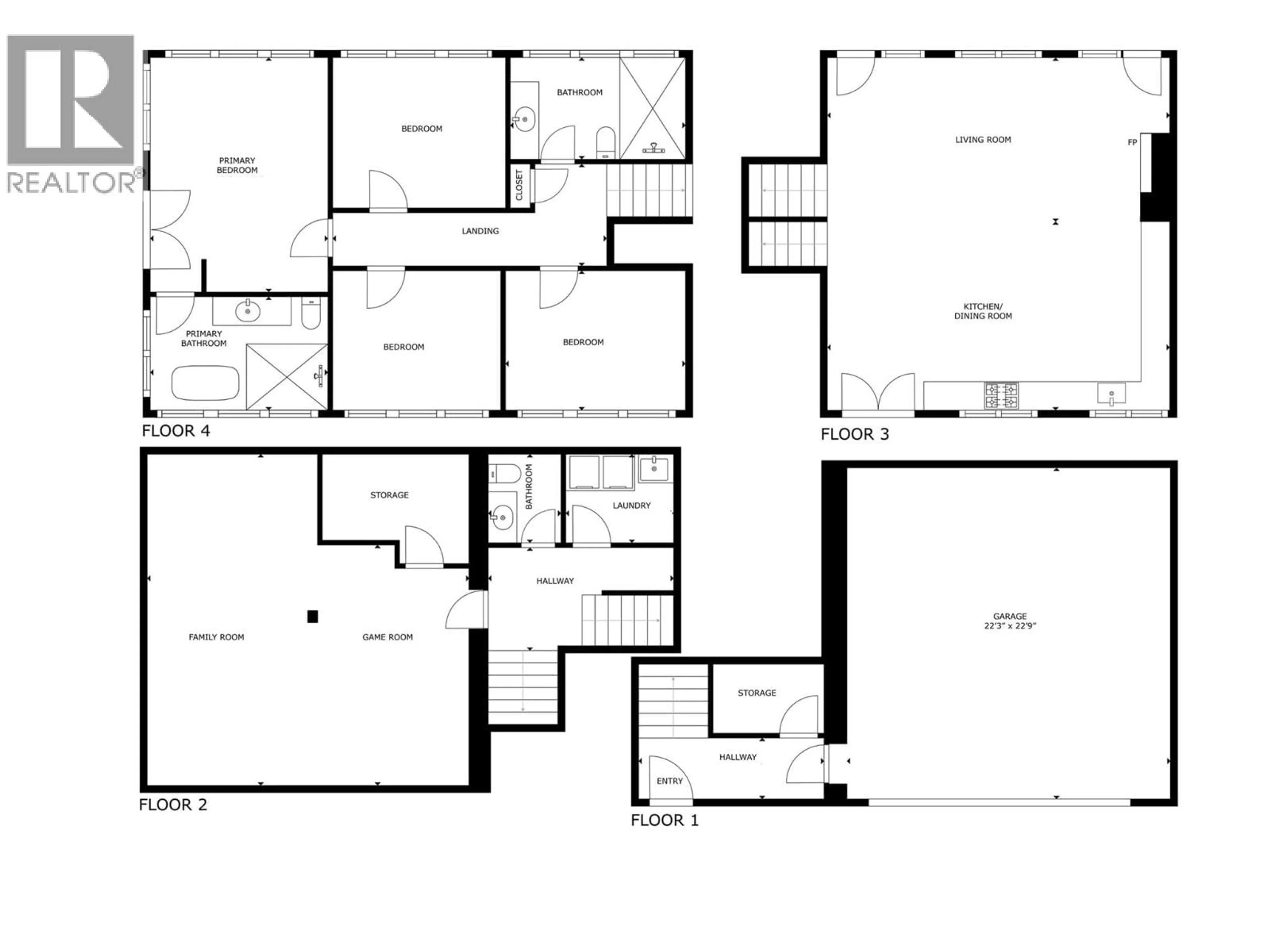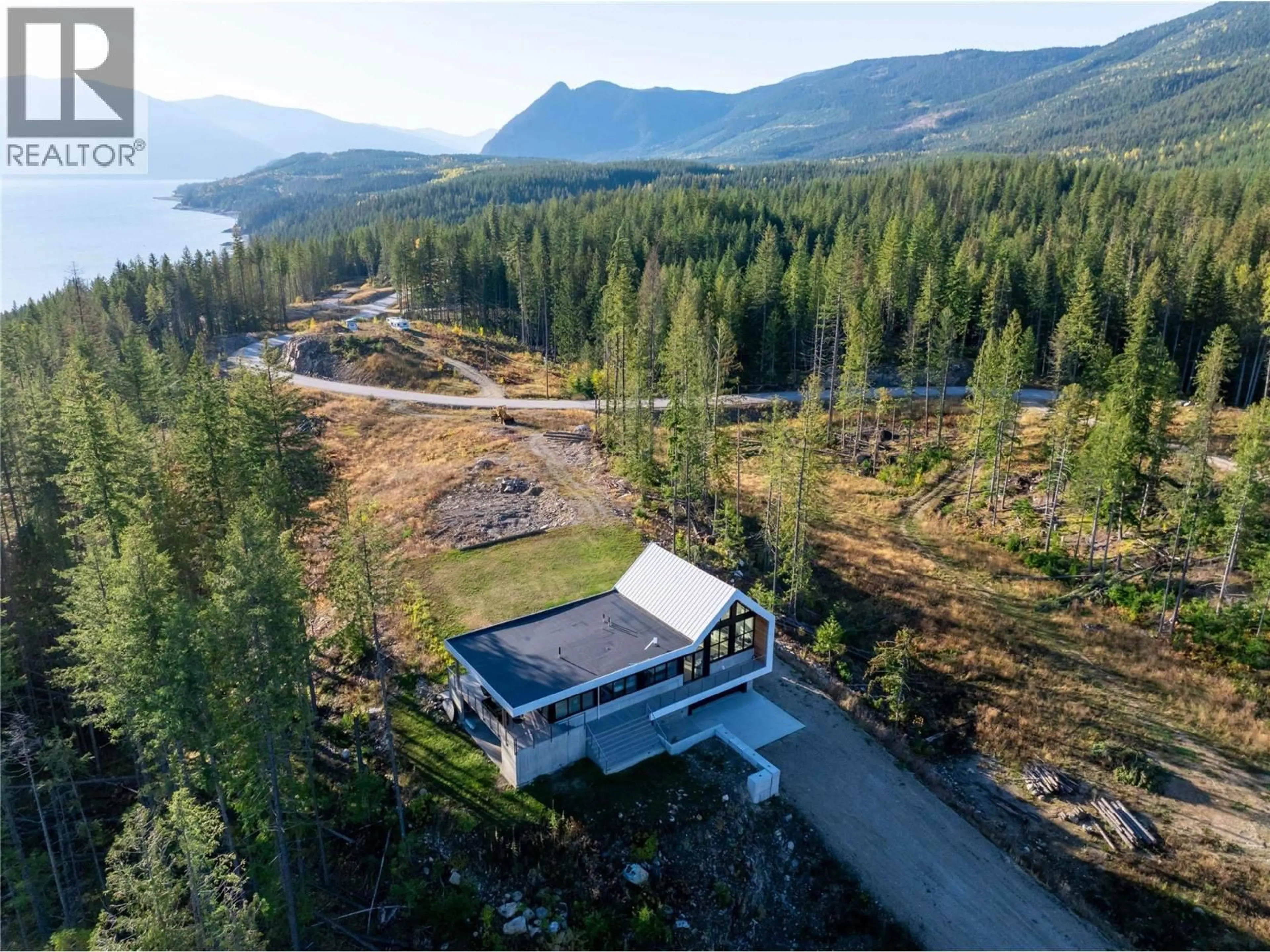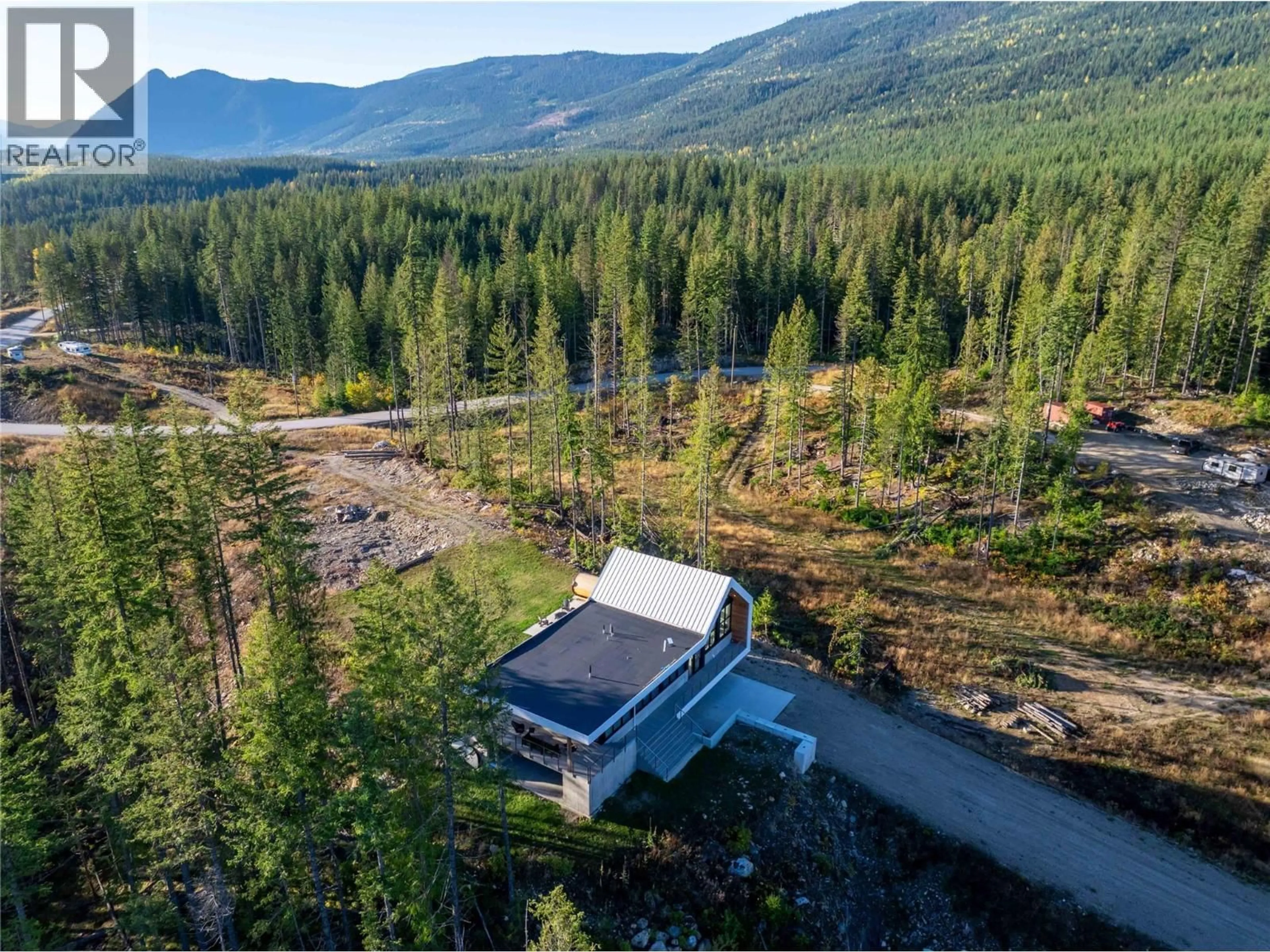1950 SIDMOUTH ROAD, Revelstoke, British Columbia V0E2S0
Contact us about this property
Highlights
Estimated valueThis is the price Wahi expects this property to sell for.
The calculation is powered by our Instant Home Value Estimate, which uses current market and property price trends to estimate your home’s value with a 90% accuracy rate.Not available
Price/Sqft$770/sqft
Monthly cost
Open Calculator
Description
1950 Sidmouth Road is a singular offering, designed to inspire a deep connection from the moment you arrive. Set on 6.4 forested acres in the sought-after lakeside community of Shelter Bay, this exceptional home was crafted to harmonize with its natural surroundings. Showcasing striking architecture by SMPL Design Studio and premium, internationally-sourced finishes, the home is adorned with floor-to-ceiling, triple-pane imported European windows that frame stellar views of Upper Arrow Lake and the surrounding Selkirk Mountains. At its heart, this 4 bedroom / 2.5 bathroom home was built to bring people together and celebrate after a big day in the mountains. A breathtaking, open-concept kitchen/living/dining area is the focal point for gathering while a lower flex space is ideal for watching movies, yoga, working-out or a play area. Step outside to a spa-like oasis, complete with a cedar barrel hot tub, refreshing cold plunge, wood barrel sauna, and a steel fire pit — all set against a serene natural backdrop. With in-floor radiant heating, a high-efficiency heat pump, a high-performance window package, and a welcoming gas fireplace, this stunning home is as cozy as it is energy-smart. A private deck off the primary suite, a creek that runs through the property down to the lake and the ultimate garage / gear room are just a few more elements that make this property special. Just 25 minutes to Revelstoke, yet a world away from the busy life. (id:39198)
Property Details
Interior
Features
Main level Floor
Kitchen
12'2'' x 23'6''Living room
12'2'' x 23'6''Exterior
Parking
Garage spaces -
Garage type -
Total parking spaces 2
Property History
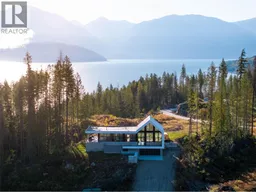 52
52
