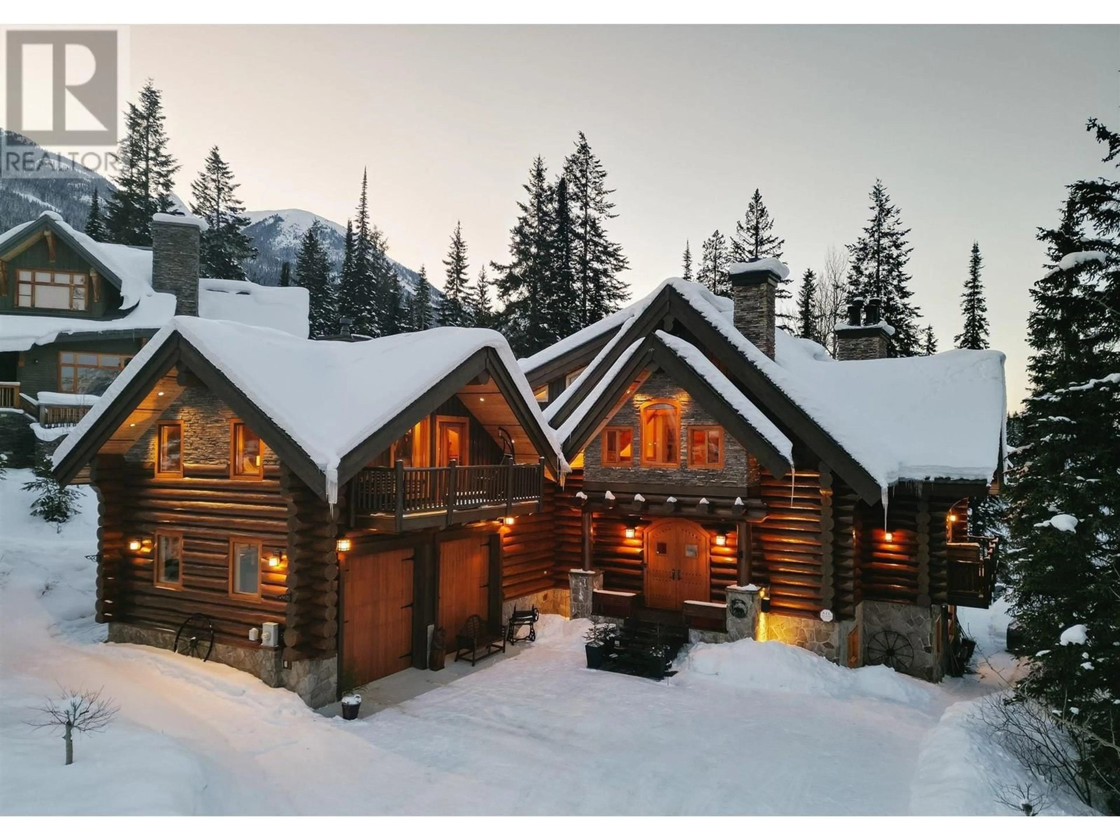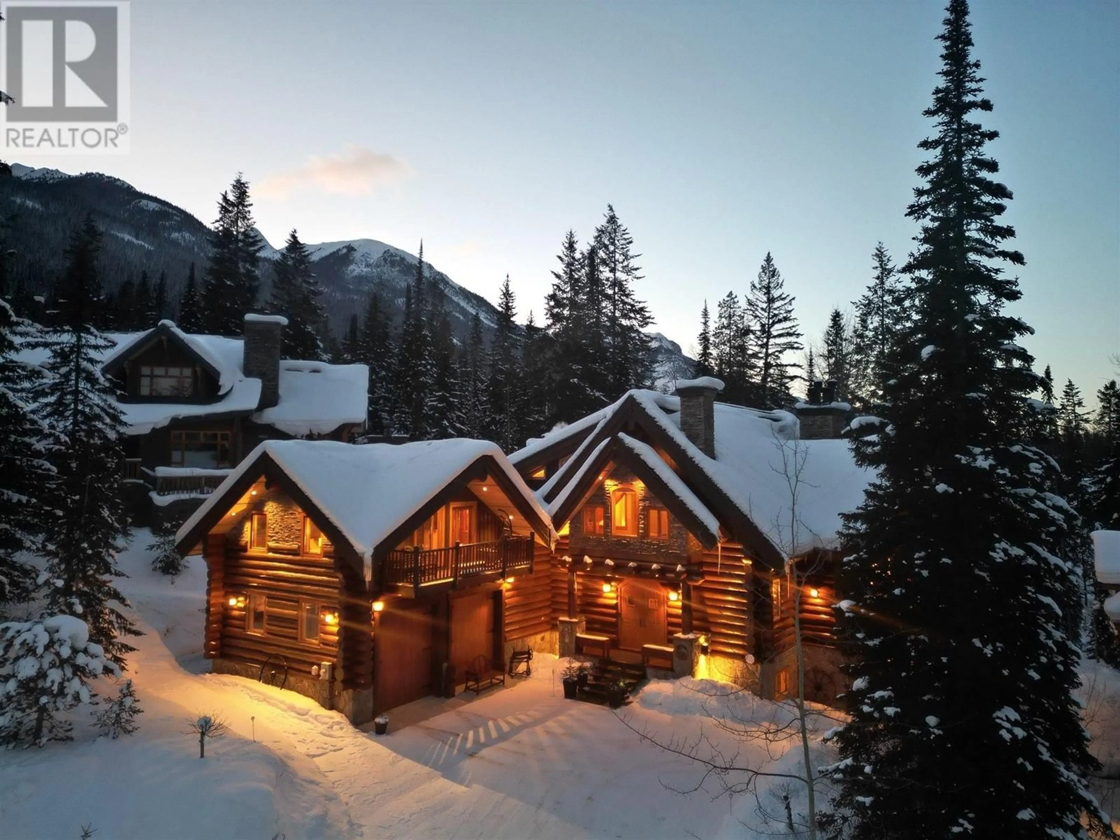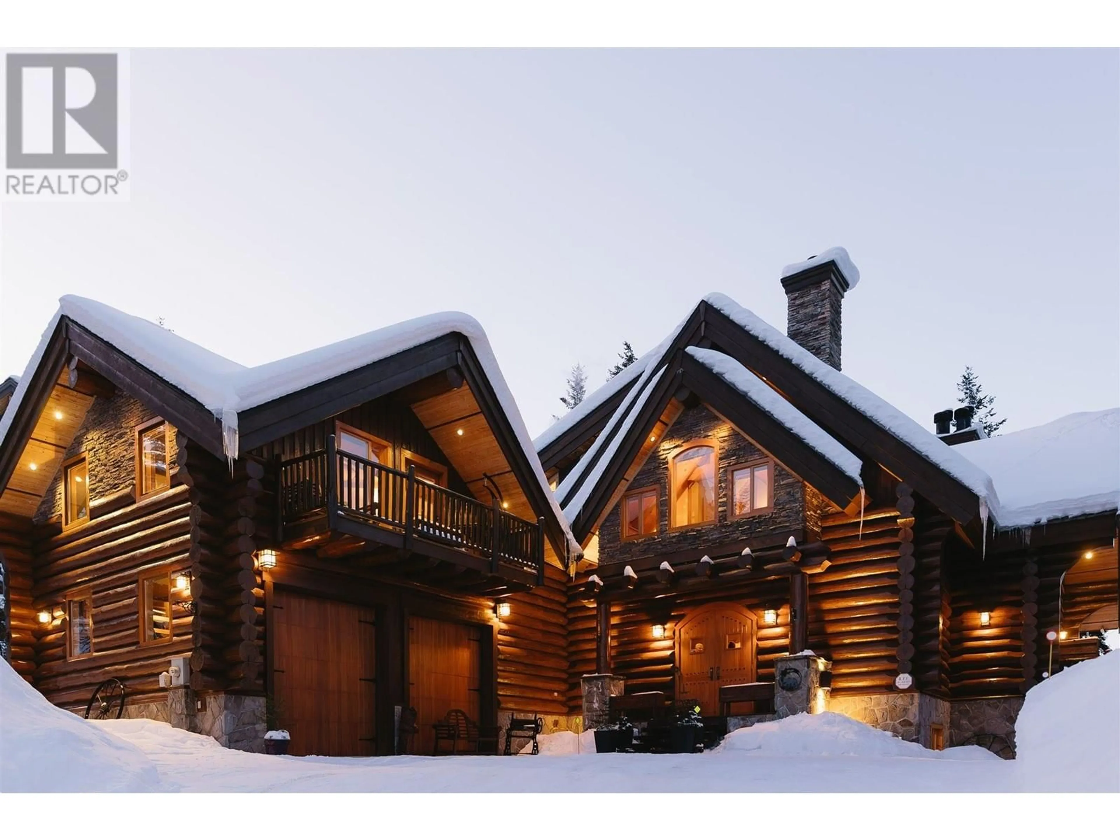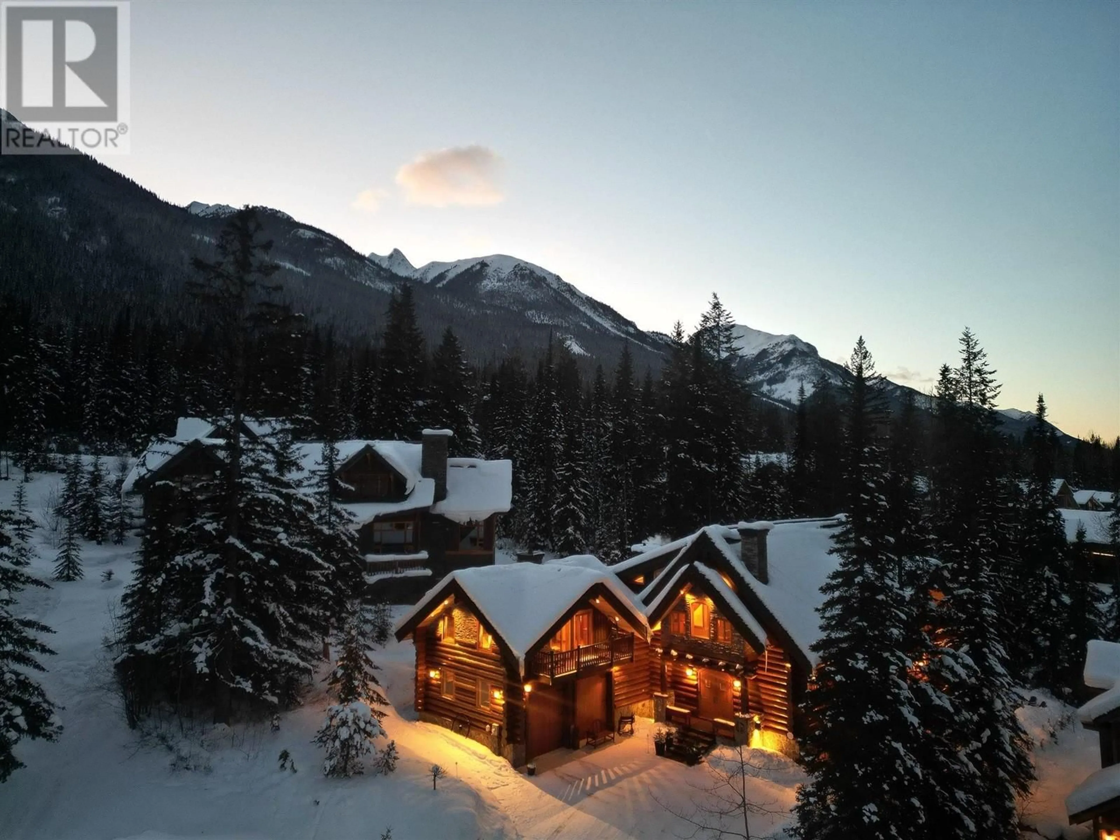1595 COLUMBIA VALLEY VEIW DRIVE, Golden, British Columbia V0A1H2
Contact us about this property
Highlights
Estimated valueThis is the price Wahi expects this property to sell for.
The calculation is powered by our Instant Home Value Estimate, which uses current market and property price trends to estimate your home’s value with a 90% accuracy rate.Not available
Price/Sqft$583/sqft
Monthly cost
Open Calculator
Description
Boasting over 4000 square feet of space, this stunning four-bedroom, four-bathroom retreat blends rustic elegance with modern luxury. The home features four wood-burning fireplaces and two gas fireplaces, creating a warm and inviting atmosphere throughout. The chef’s kitchen is a true highlight of the home, featuring both an electric two-oven Aga and a propane four-oven Aga—ideal for everyday meals or gourmet cooking. Both the kitchen and downstairs kitchenette have reverse osmosis systems for pure, crisp drinking water. The outdoor living spaces are equally impressive, with beautifully landscaped grounds, a peaceful walking path, and two hot tubs. One hot tub is located on the main deck, and the other is just off the basement entrance—both offer incredible views. Other notable features include a spacious two-car garage, an automatic kick in generator, a basement with a wet bar, steam shower, and access to a glass enclosed porch. The basement could also be used as a rental, providing income opportunity. Upstairs, the master suite provides a peaceful retreat, complete with an ensuite bath and stunning views of the mountains. Whether you’re cozying up by the fireplaces, enjoying the hot tubs, or cooking in the gourmet kitchen, this home is a perfect blend of relaxation and adventure. More than just a home, this property offers a unique lifestyle in the heart of Kicking Horse Mountain Resort. Experience luxury and nature in perfect harmony. (id:39198)
Property Details
Interior
Features
Main level Floor
Foyer
11'4'' x 19'6''Kitchen
27'6'' x 13'7''2pc Bathroom
6'10'' x 7'7''Mud room
23'3'' x 7'6''Exterior
Parking
Garage spaces -
Garage type -
Total parking spaces 2
Property History
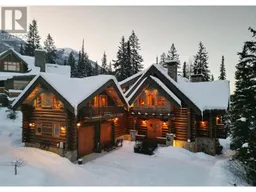 58
58
