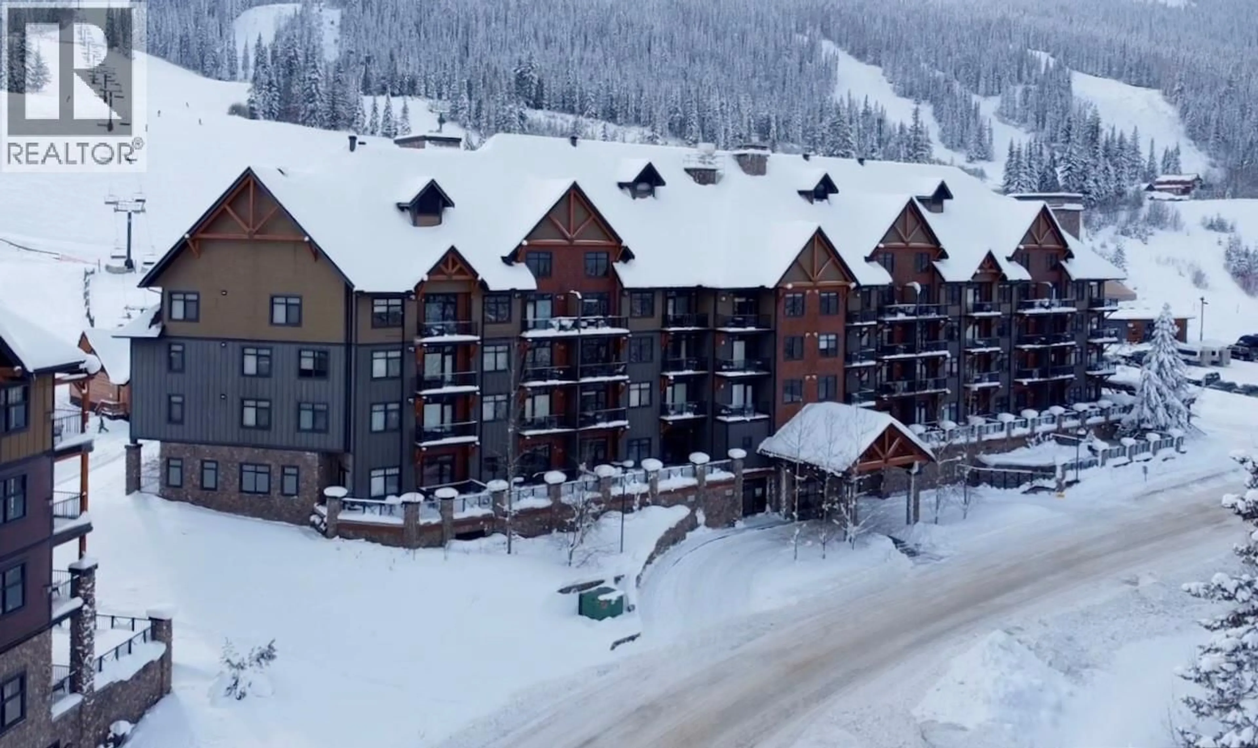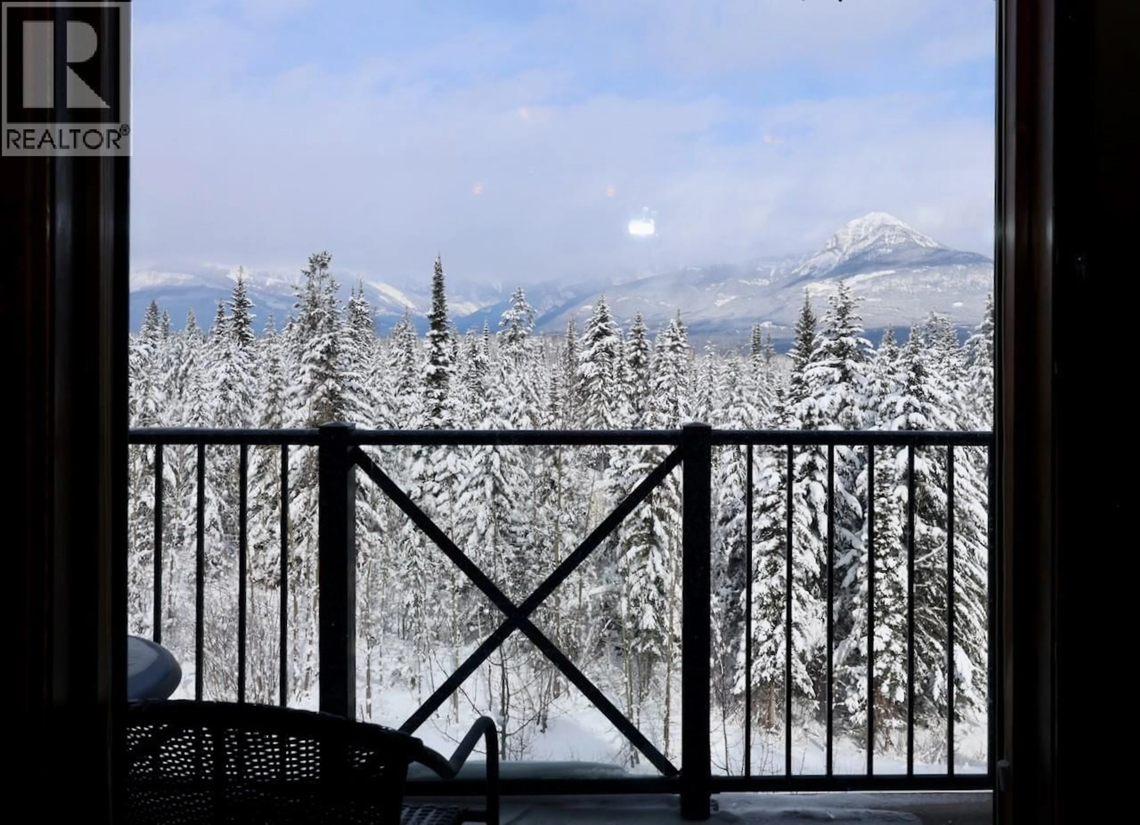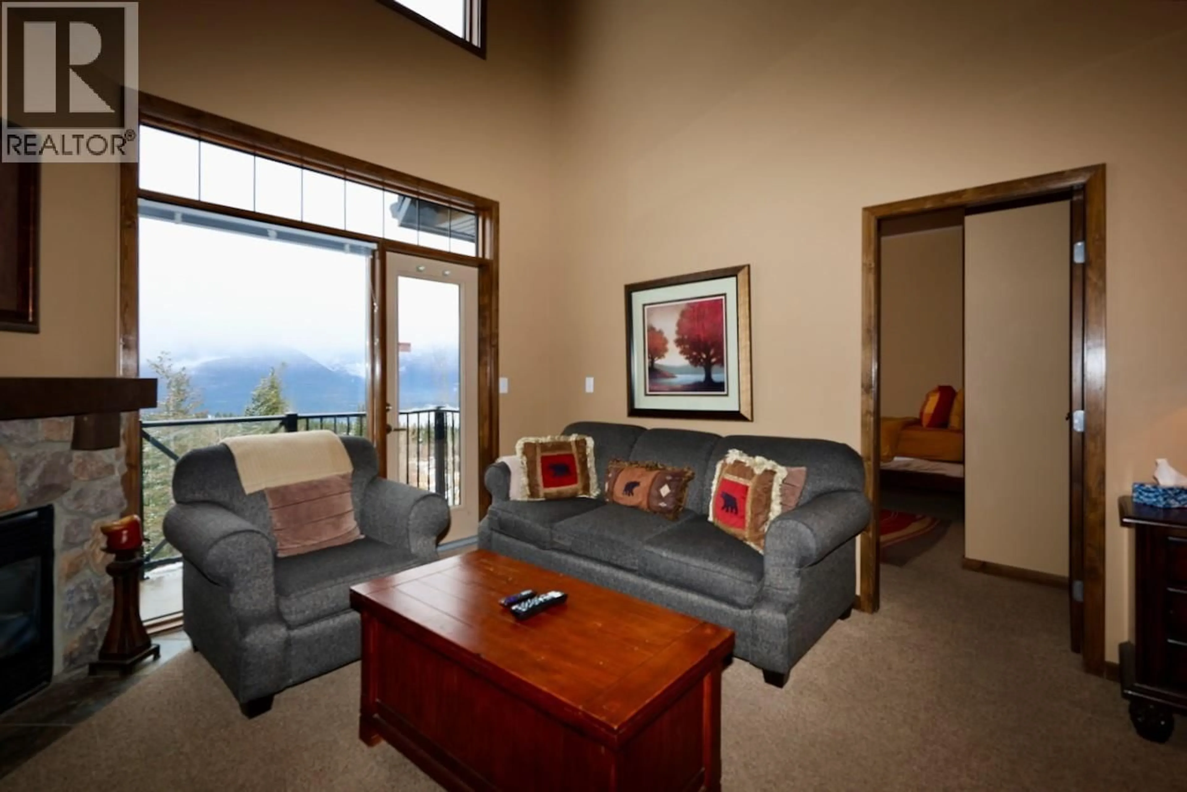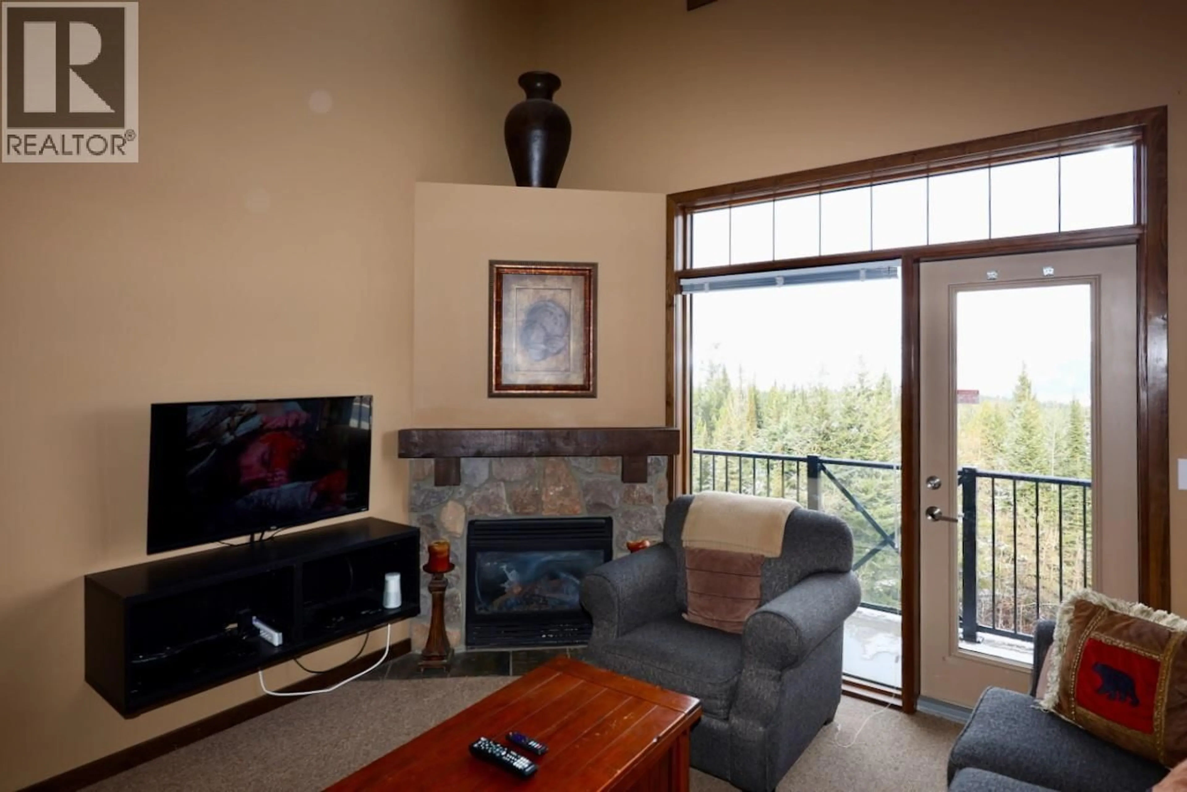415 (a&b) - 1549 KICKING HORSE TRAIL, Golden, British Columbia V0A1H0
Contact us about this property
Highlights
Estimated valueThis is the price Wahi expects this property to sell for.
The calculation is powered by our Instant Home Value Estimate, which uses current market and property price trends to estimate your home’s value with a 90% accuracy rate.Not available
Price/Sqft$457/sqft
Monthly cost
Open Calculator
Description
Resort living at its best in this beautiful 3-bedroom, 3-bathroom condo with lock-off in the Glacier Lodge. Stunning valley views, true ski-in/ski-out access to Kicking Horse’s world-class terrain, and the perfect blend of comfort and adventure. Step inside to vaulted ceilings and tall windows that fill the space with light and showcase the breathtaking scenery. A cozy stone fireplace anchors the living area—perfect for relaxing after a day on the slopes. The open-concept layout flows into a open kitchen featuring jet-black appliances, plenty of storage, and a welcoming breakfast bar. The spacious lock-off suite includes an ensuite tub/shower, and private balcony access with sweeping mountain views — ideal for family, friends, or short-term rentals through the Bellstar program. The other bedroom on the main level has equally astounding views. The loft bedroom with full size ensuite is incredible. Glacier Lodge offers exceptional resort amenities including direct elevator access to the ski/bike/hike slopes, board storage, heated underground parking, outdoor hot tub, sauna, steam room, and fitness centre. All of this is just steps from the lively resort village with restaurants, shops, and apres-ski fun. This well-maintained home has been lovingly owned by the same owner since new and is not part of the rental pool—though it’s fully ready if you choose to rent it out. Book your private showing today and start living the mountain lifestyle. (id:39198)
Property Details
Interior
Features
Second level Floor
Full bathroom
9'0'' x 6'0''Primary Bedroom
12'6'' x 15'0''Exterior
Parking
Garage spaces -
Garage type -
Total parking spaces 1
Condo Details
Inclusions
Property History
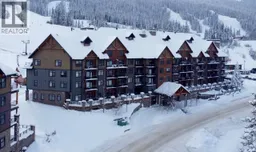 56
56
