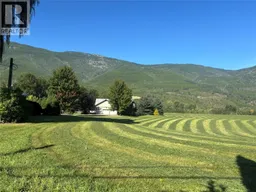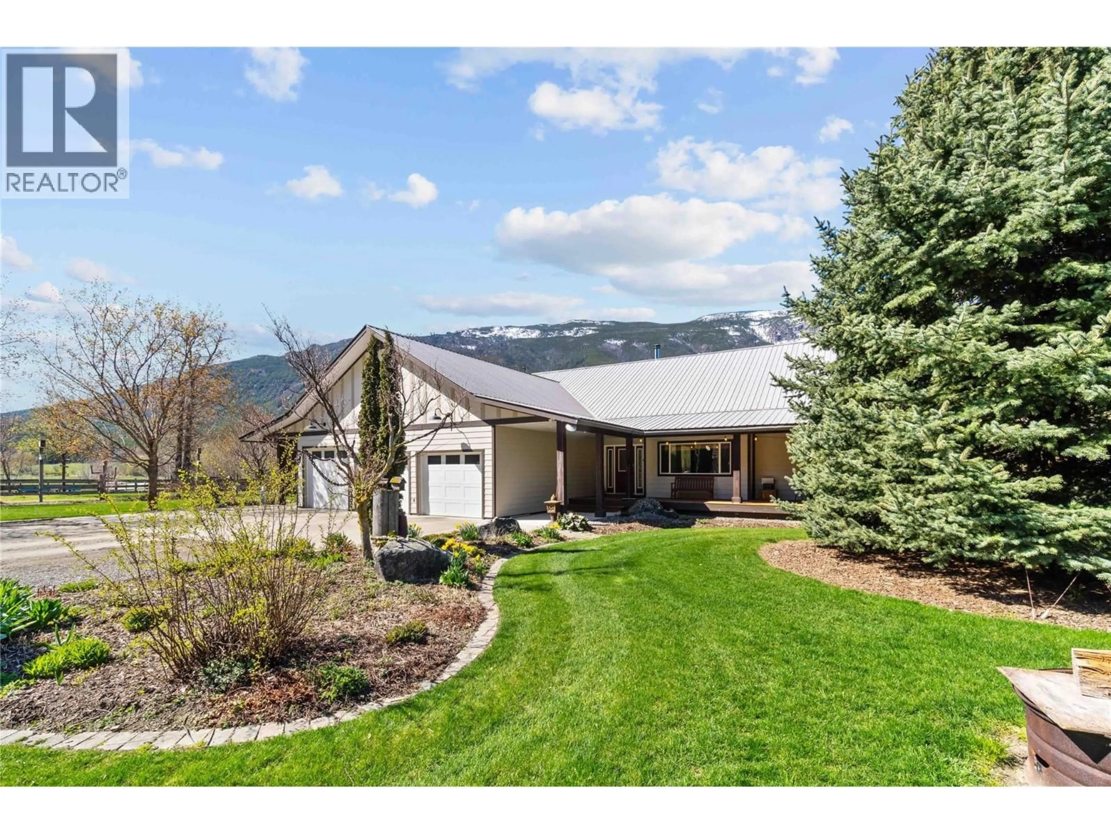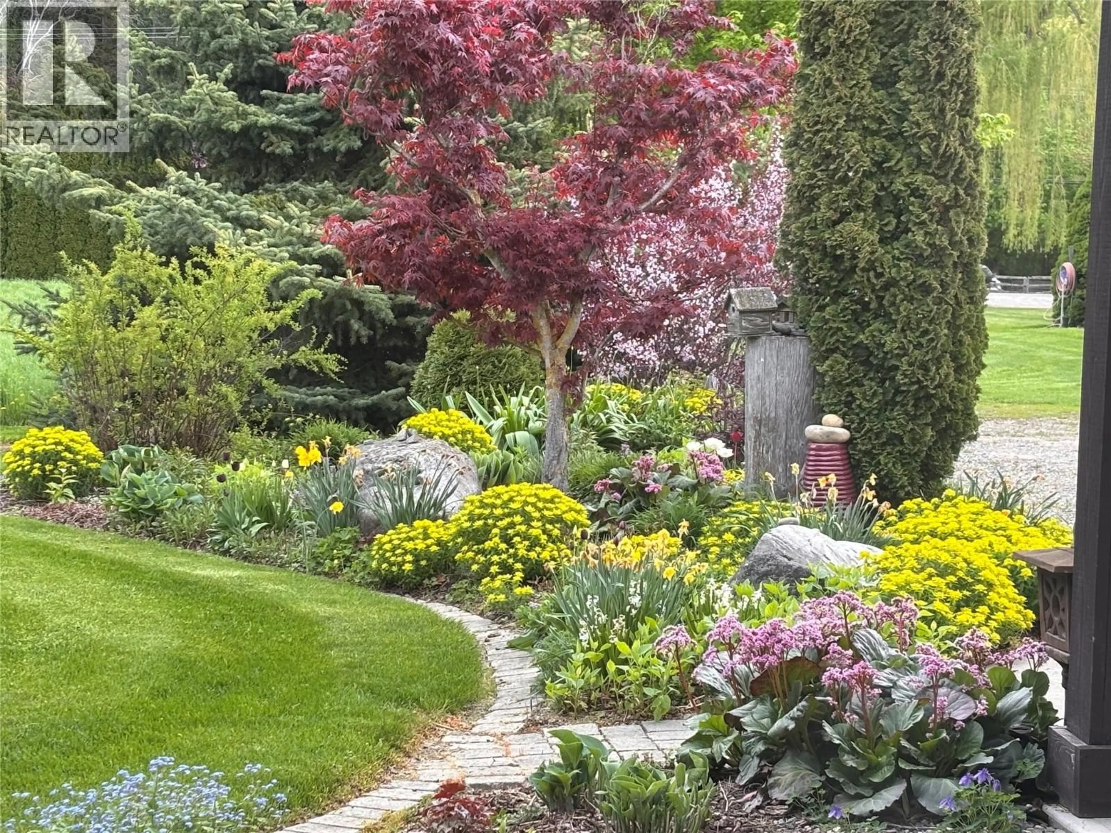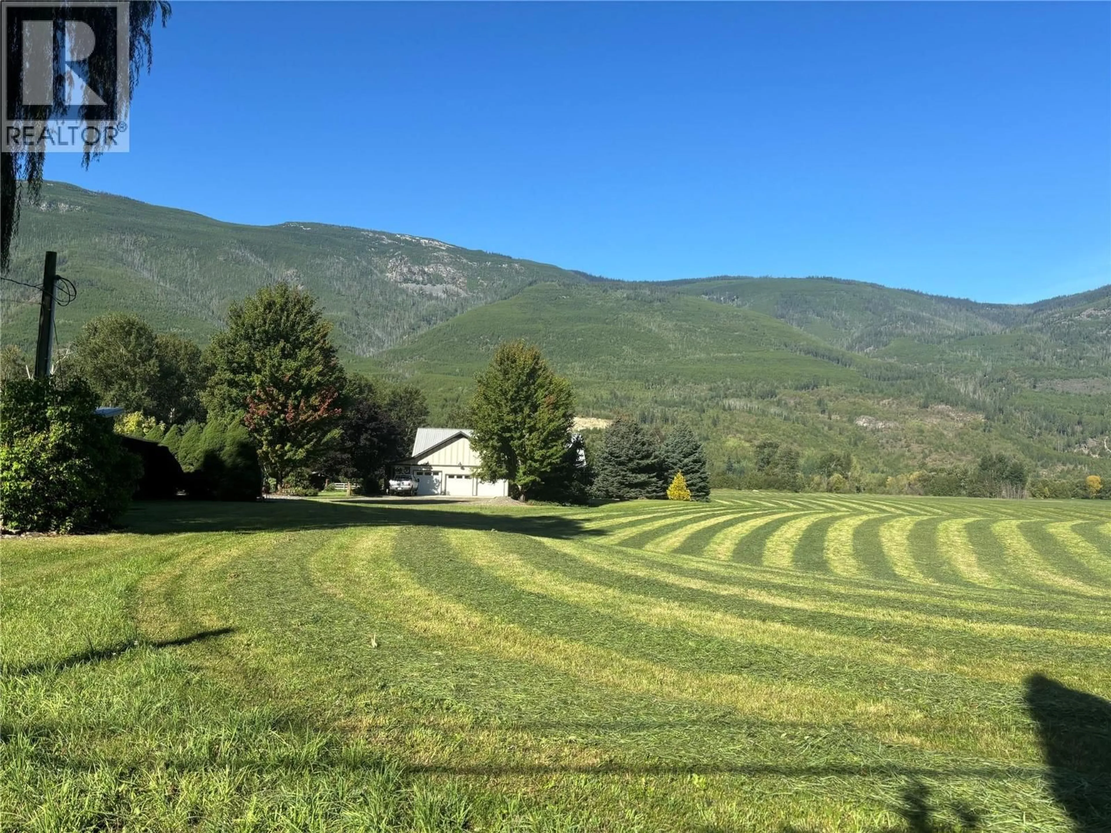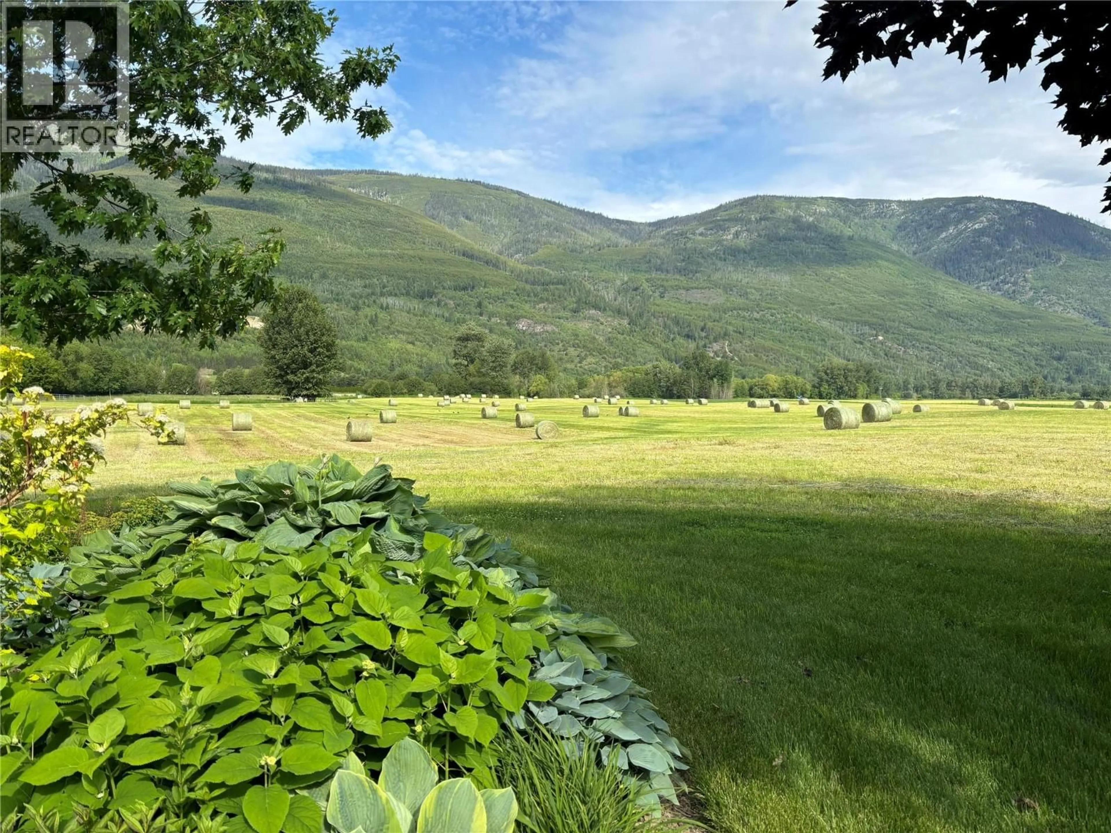152 SALMON RIVER ROAD, Salmon Arm, British Columbia V1E3E3
Contact us about this property
Highlights
Estimated valueThis is the price Wahi expects this property to sell for.
The calculation is powered by our Instant Home Value Estimate, which uses current market and property price trends to estimate your home’s value with a 90% accuracy rate.Not available
Price/Sqft$421/sqft
Monthly cost
Open Calculator
Description
An extraordinary private retreat awaits with this impeccably built custom home set on 17 level, fertile acres with frontage on the Salmon River. This property offers the perfect balance of luxury, comfort, and outstanding functionality in a truly breathtaking setting. The spacious 3-bedroom plus den, 4-bath home features an open-concept design with soaring pine ceilings in the living and dining areas. At the heart of the home is a stunning kitchen complete with custom birch cabinetry, a large eat-up island with quartz countertops, walk-in pantry, and coffee station. The inviting living room offers a cozy wood stove, expansive windows that fill the space with light, and access to a wraparound deck. The main level includes a generous primary suite with walk-in closet and ensuite, two additional bedrooms connected by a Jack-and-Jill bathroom, a spacious office/den, and a large laundry room. Upstairs, a finished bonus room provides excellent space for a family or games room and includes its own bathroom and pool table. Additional highlights include geothermal heating and cooling, polished concrete floors, and a triple-car garage. Outside, the property has multiple shops, workshops, and storage buildings including two shops with overhead doors (27x21 and 27x18), additional shops (24x19 and 20x20), two open pole barns (40x19 and 40x26), and a massive RV storage building (52x15) with a 12'10"" overhead door. The main shops are serviced with dedicated 200 amp power. GST applicable. (id:39198)
Property Details
Interior
Features
Second level Floor
Partial bathroom
4'1'' x 6'5''Family room
23'11'' x 30'8''Exterior
Parking
Garage spaces -
Garage type -
Total parking spaces 20
Property History
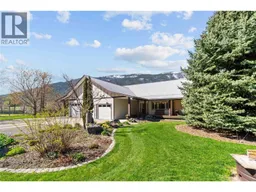 99
99