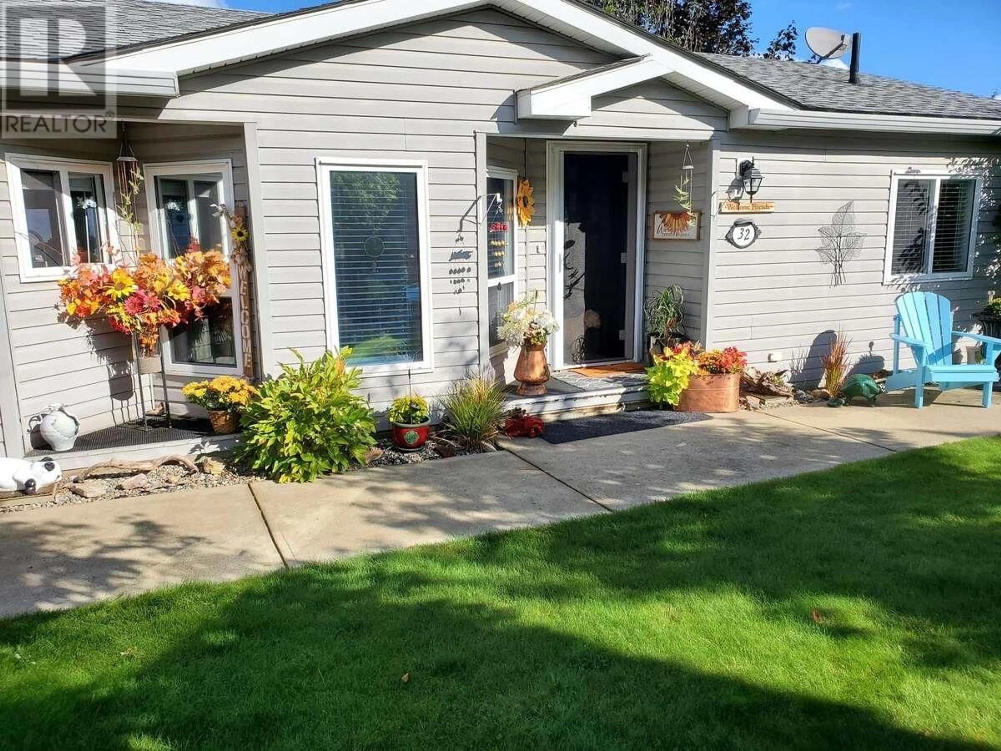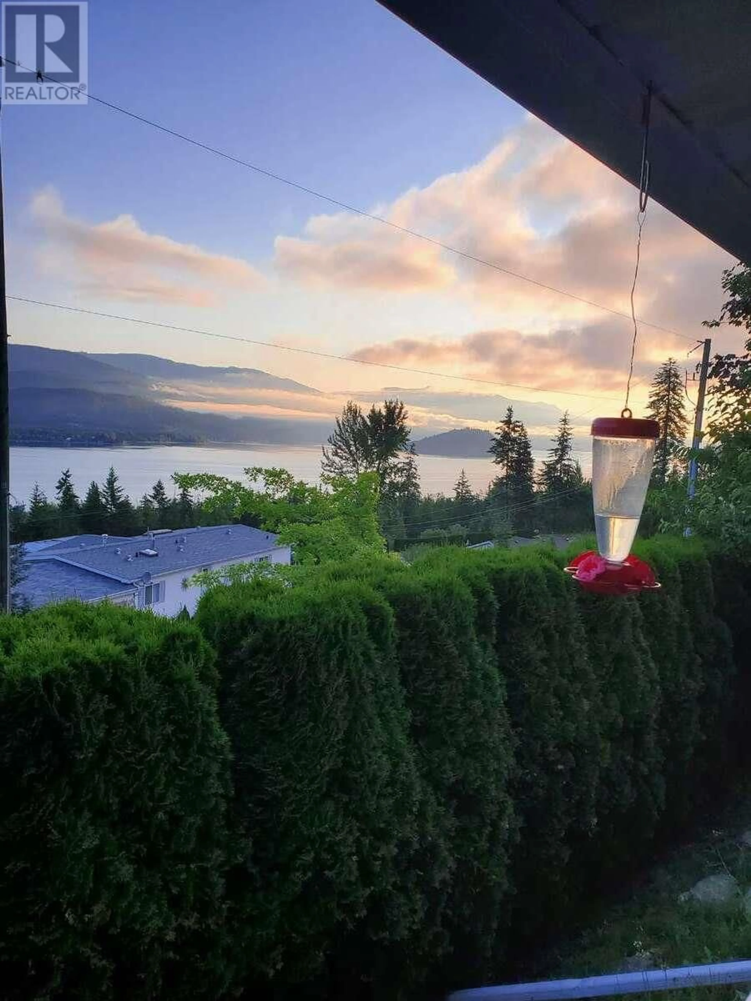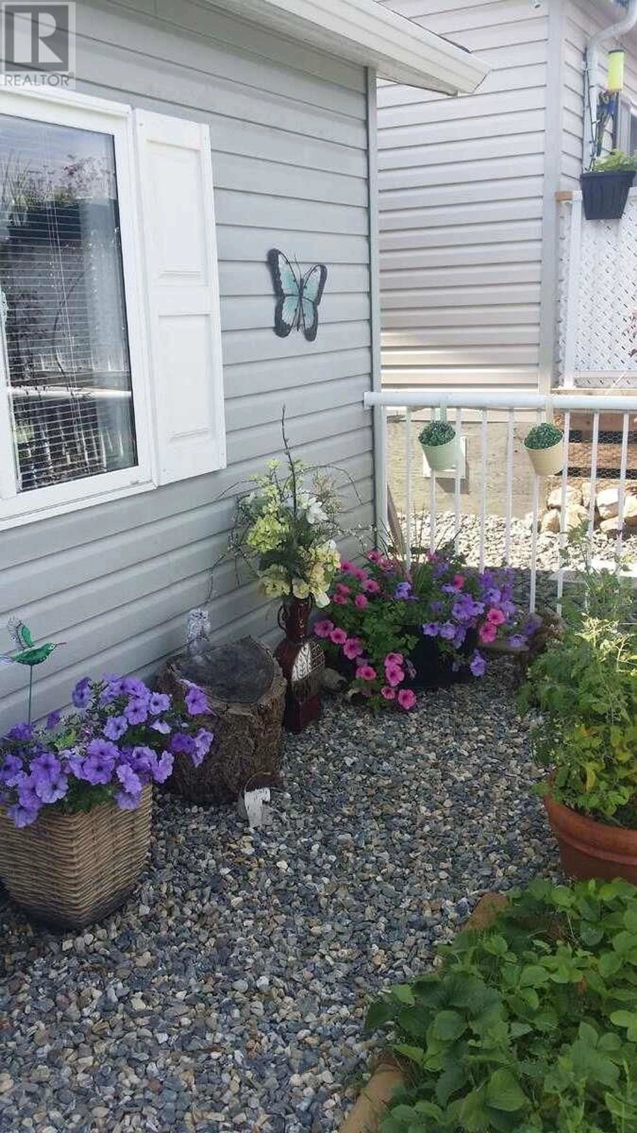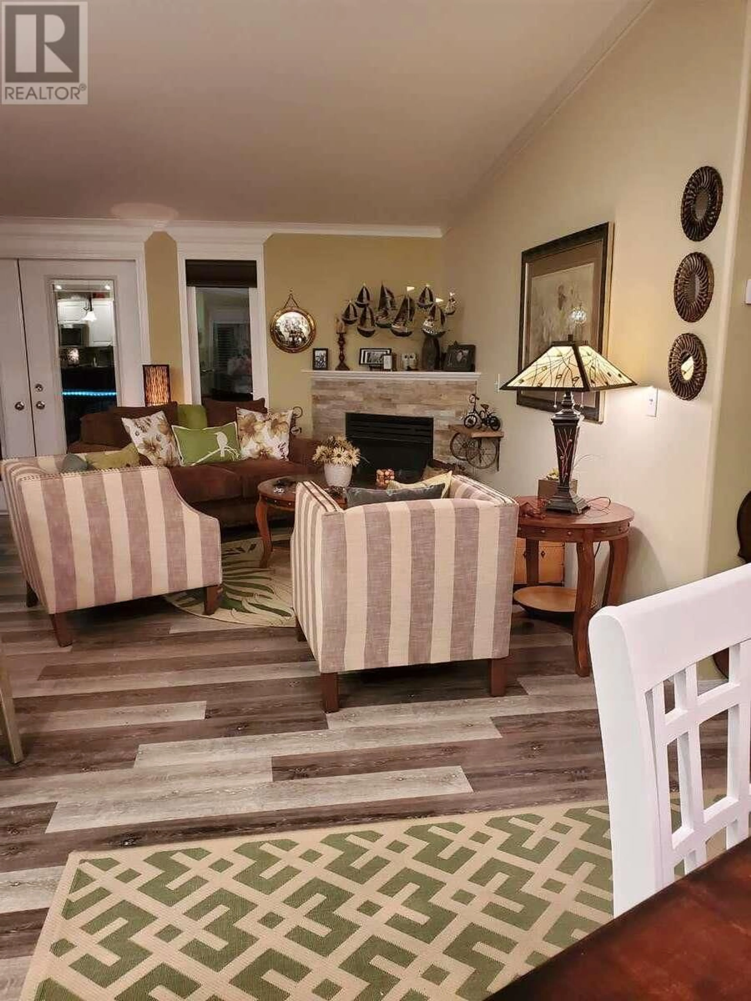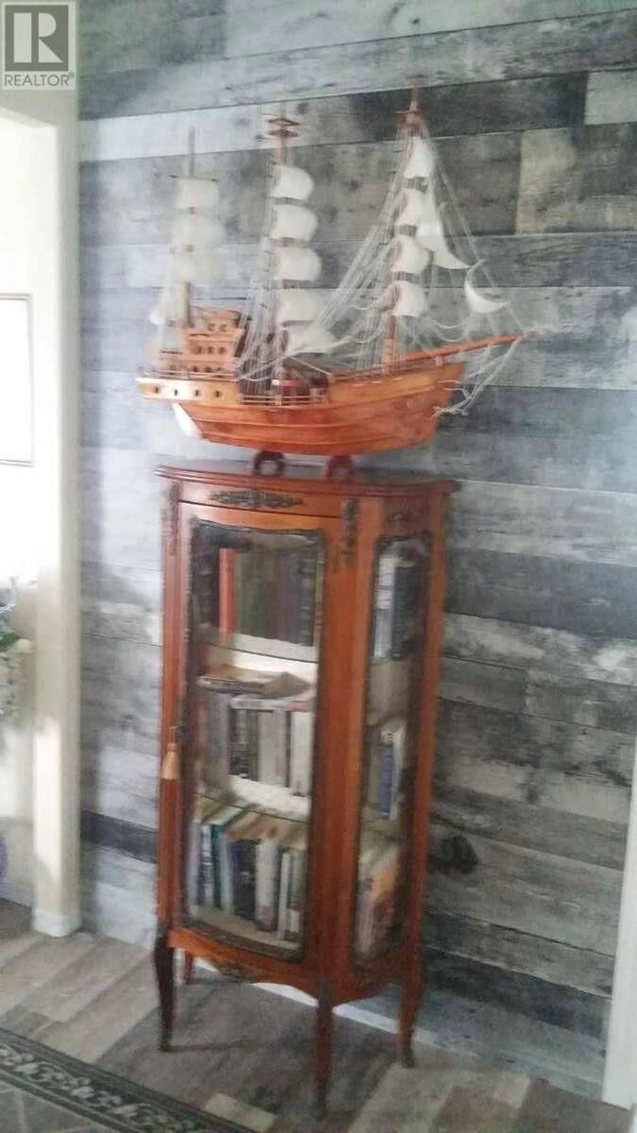32 - 1510 TRANS CANADA HIGHWAY, Sorrento, British Columbia V0E2W2
Contact us about this property
Highlights
Estimated valueThis is the price Wahi expects this property to sell for.
The calculation is powered by our Instant Home Value Estimate, which uses current market and property price trends to estimate your home’s value with a 90% accuracy rate.Not available
Price/Sqft$297/sqft
Monthly cost
Open Calculator
Description
For more information click the brochure button below. Stunning Large Moduline Home with Panoramic Lake Views! Discover the perfect blend of luxury, comfort, and breathtaking natural scenery in this spacious 1,512 sq. ft. Moduline home, nestled in a private 55+ park in the serene Sorrento/Blind Bay area. Located at Unit 32 - 1510 Trans Canada Highway, this home offers a peaceful setting with a monthly pad fee of $485 Step inside to find 2 large bedrooms and 2 bathrooms, including a luxurious 5ft walk-in shower. The primary bedroom features a walk-in closet and an ensuite bath with a skylight, bringing in an abundance of natural light. A separate family room/office provides the perfect space for work or relaxation. The elegant interior boasts rounded corners, crown moldings, and a drywalled finish for a modern and polished look. Stay cozy year-round with a gas fireplace, furnace, and air conditioning, while the stainless steel appliances (including a gas stove) add a touch of sophistication to the kitchen. Additional upgrades include a new electric water heater (2018) and a new roof (2018) for peace of mind. Vinyl plank flooring runs throughout the home, complemented by unique feature walls that add warmth and character. Enjoy panoramic lake views from the spacious covered deck with glass railings, the perfect spot to relax and entertain. The home also includes a extended double garage for ample storage, a pantry for extra kitchen space, and a separate laundry room with cabinets! (id:39198)
Property Details
Interior
Features
Main level Floor
Family room
10'5'' x 22'0''Bedroom
8'2'' x 11'10''Primary Bedroom
13'2'' x 14'0''3pc Bathroom
Exterior
Parking
Garage spaces -
Garage type -
Total parking spaces 4
Condo Details
Inclusions
Property History
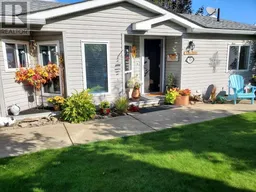 40
40
