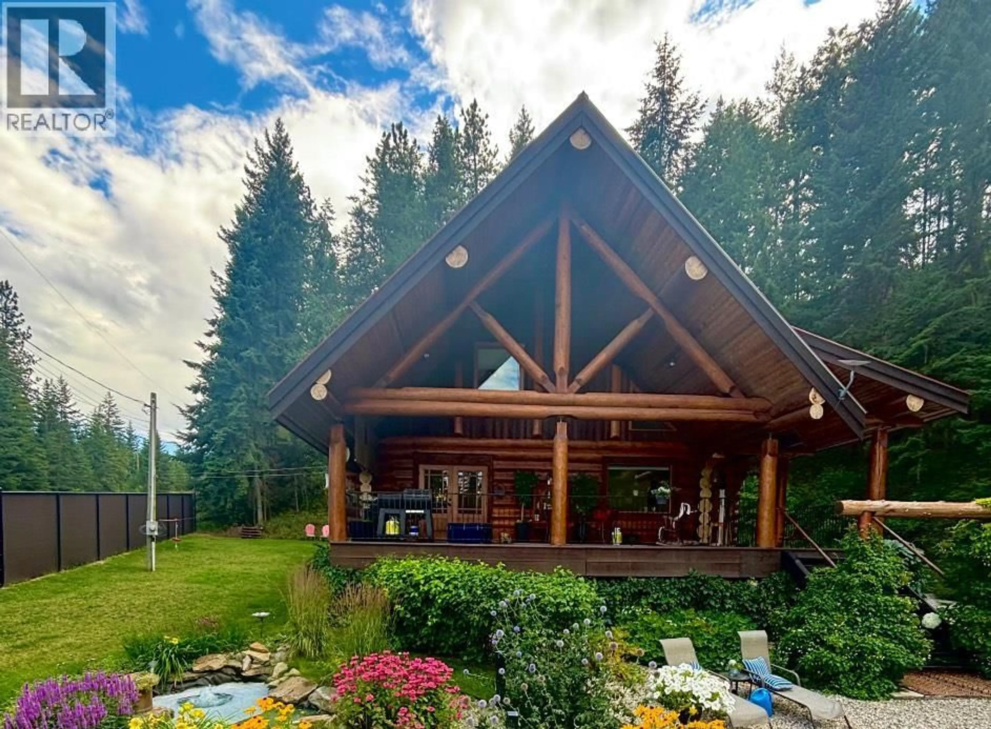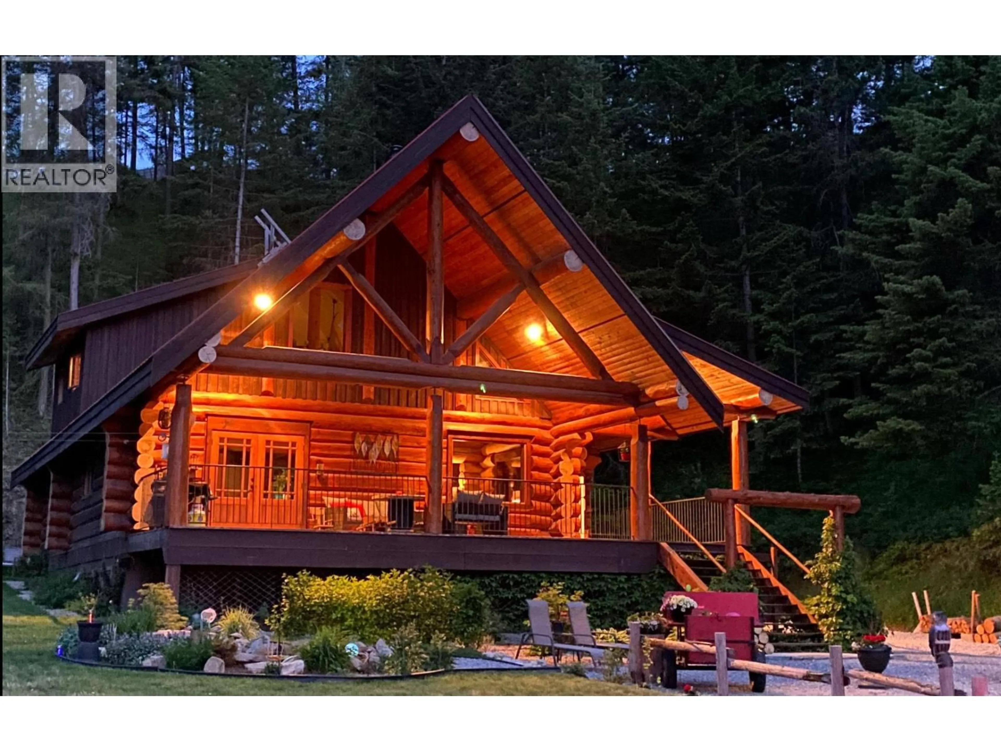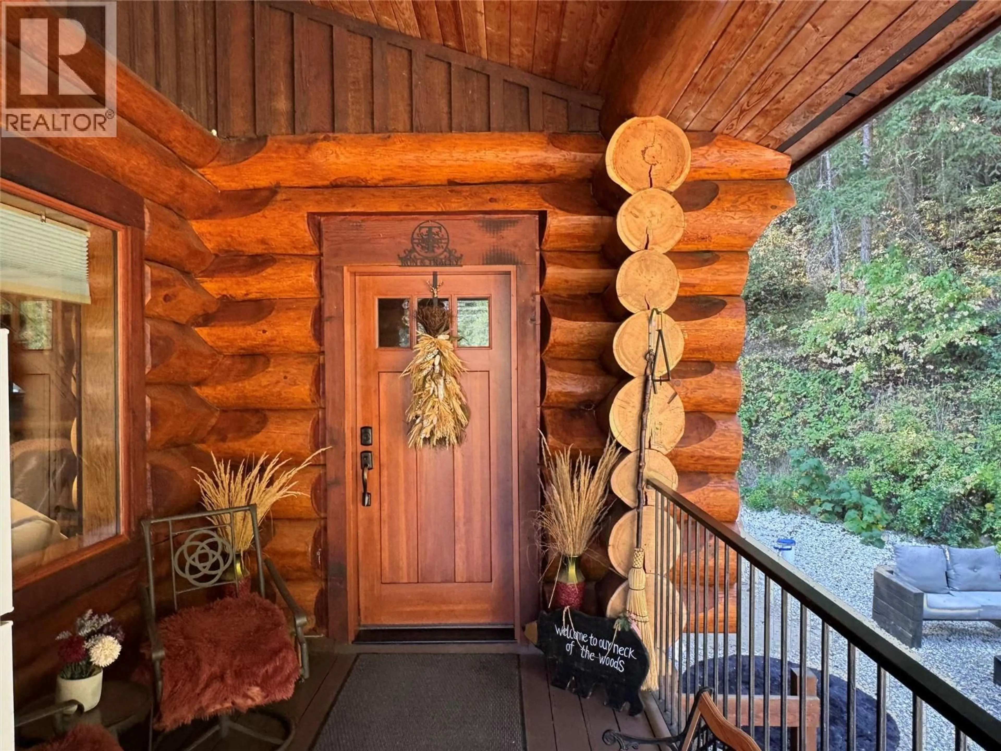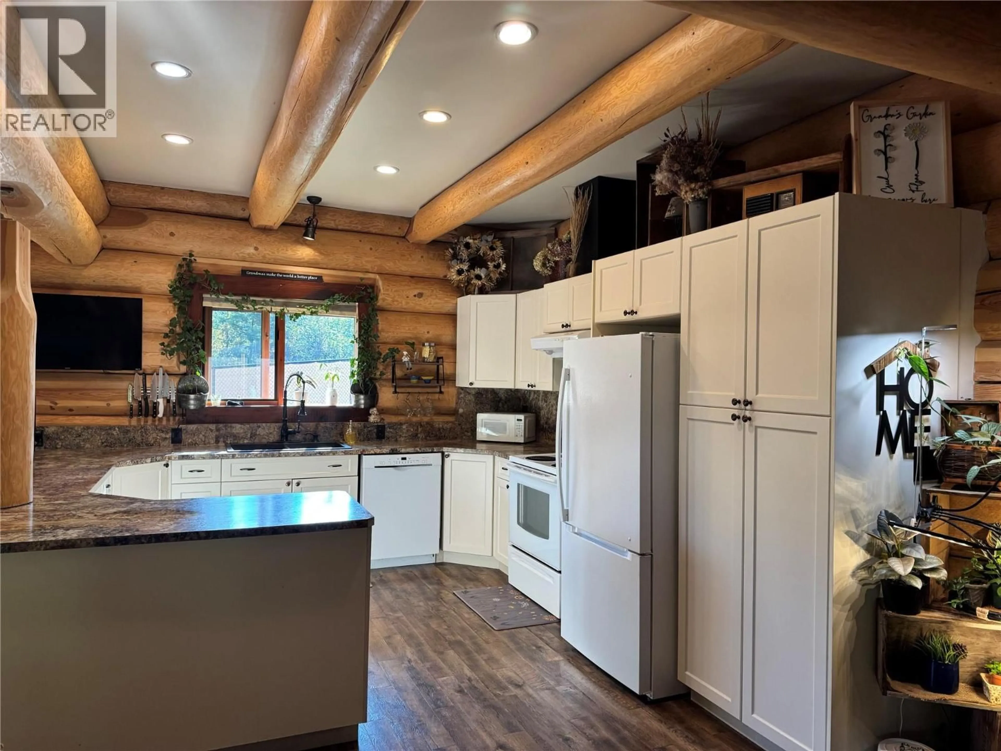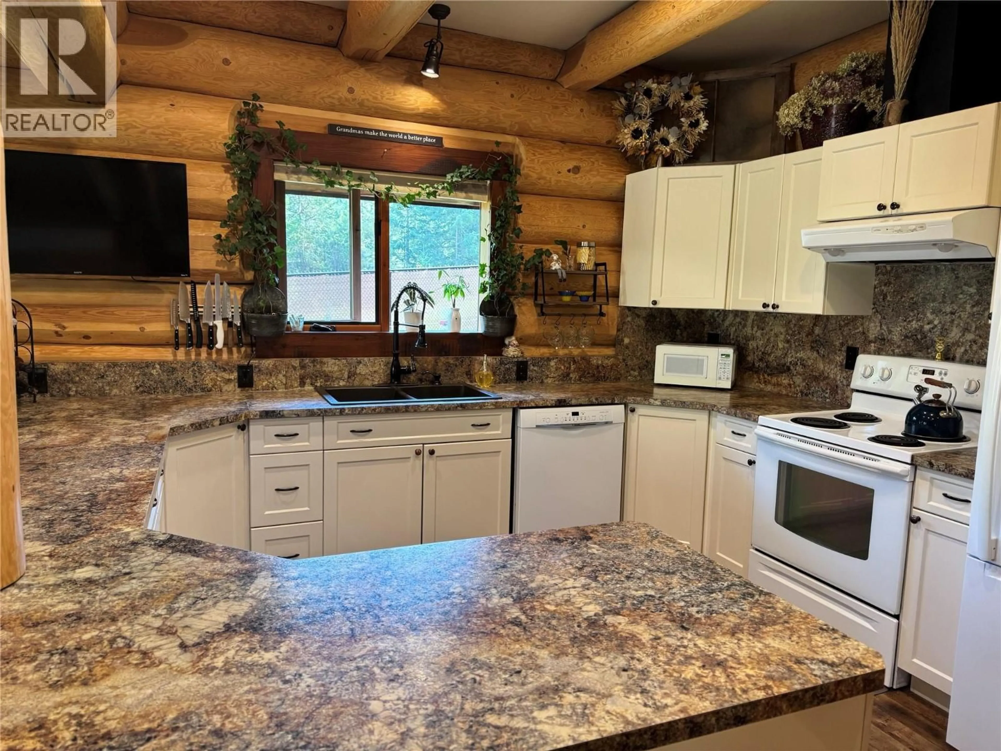1474 YANKEE FLATS ROAD, Salmon Arm, British Columbia V1E3J4
Contact us about this property
Highlights
Estimated valueThis is the price Wahi expects this property to sell for.
The calculation is powered by our Instant Home Value Estimate, which uses current market and property price trends to estimate your home’s value with a 90% accuracy rate.Not available
Price/Sqft$536/sqft
Monthly cost
Open Calculator
Description
Discover this stunning custom log home, built in 2011 and perfectly set on 2.51 acres with privacy, charm, and modern updates. Designed with an open-concept layout, the main floor features a spacious great room, a beautiful kitchen with eating bar, two bedrooms, and French doors leading to a full-length covered deck with southeast views. Upstairs, the oversized primary retreat offers a walk-in closet, ensuite, and custom king log bed, while the loft overlooking the great room provides a bright studio or office space. The fully finished lower level includes a media/games room, storage, and a sealed cold room. Recent updates include fresh paint, a newly stained deck, two 500-gallon water tanks, a propane stove, and newer washer/dryer. Outside, the landscaped grounds feature a tranquil fishpond, while the upper bench area—accessible by separate driveway or quad trail—includes a woodshed, chicken house, and pole barn. In March 2025, a brand-new 30x40x14 shop with 200-amp service was added, perfect for hobbies, storage, or business use, along with a brand-new 8-foot privacy fence. With abundant parking and space for all your lifestyle needs, this immaculate property combines rustic elegance with modern convenience—move-in ready and waiting for you. (id:39198)
Property Details
Interior
Features
Basement Floor
Storage
16'0'' x 16'0''Other
7'0'' x 12'0''Games room
16'3'' x 30'0''Exterior
Features
Property History
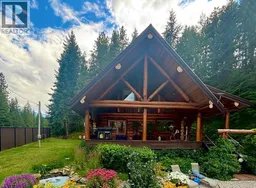 38
38
