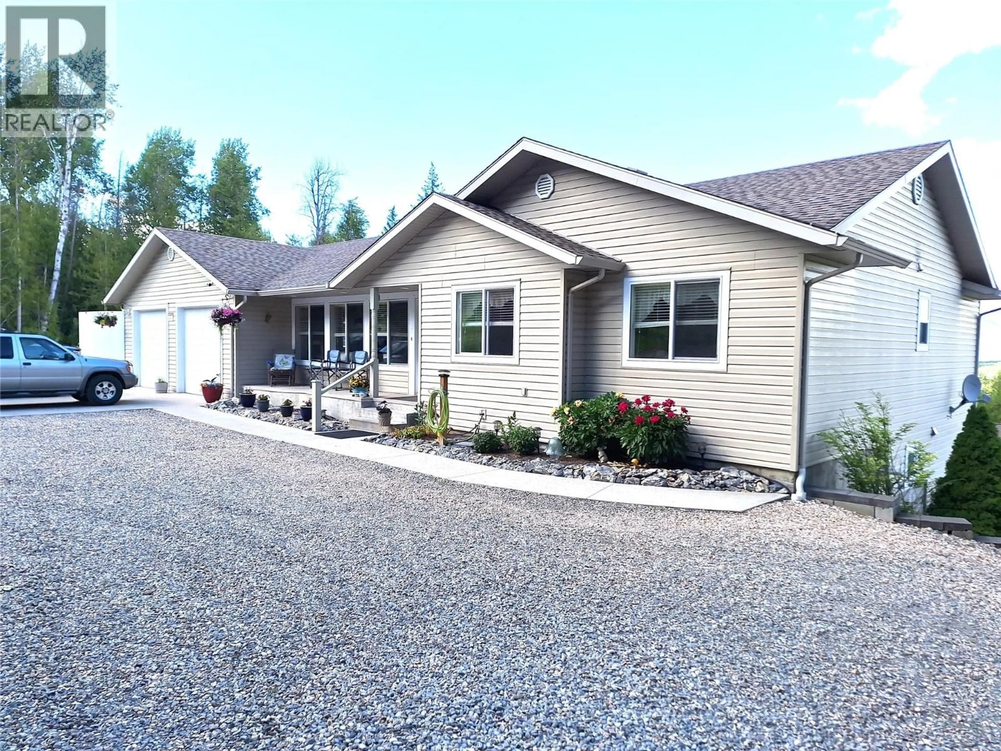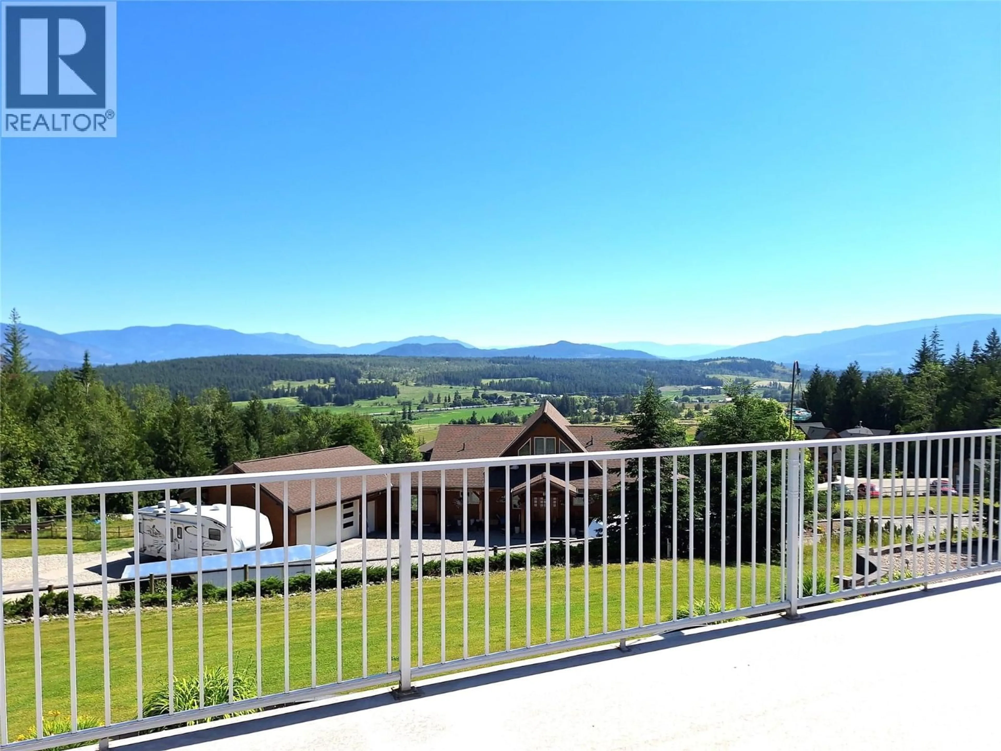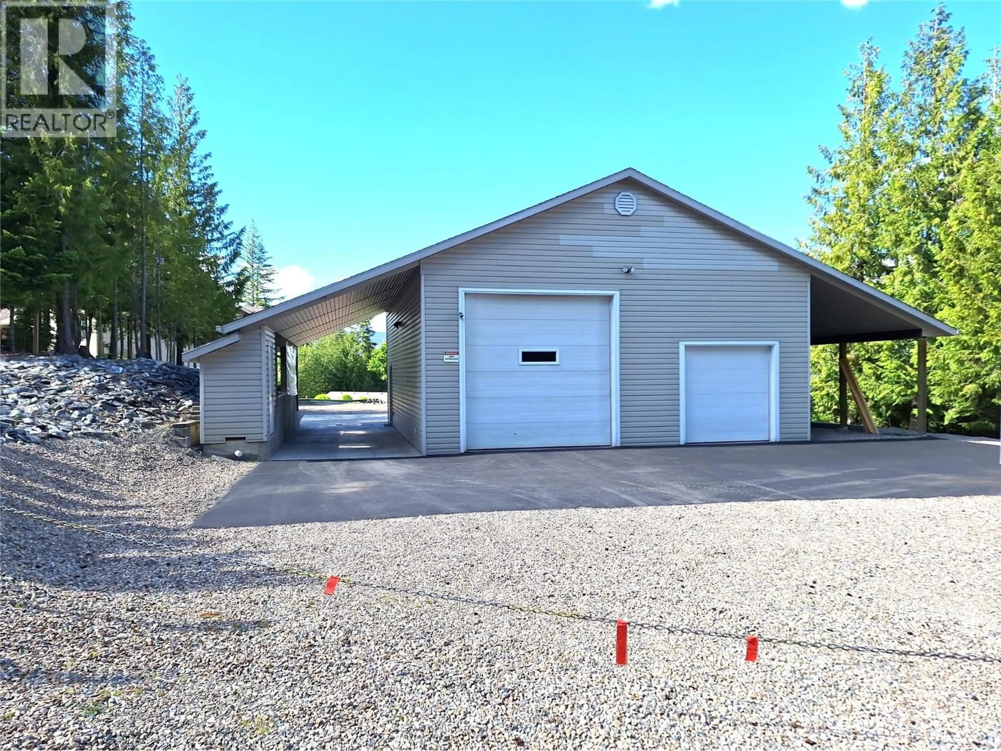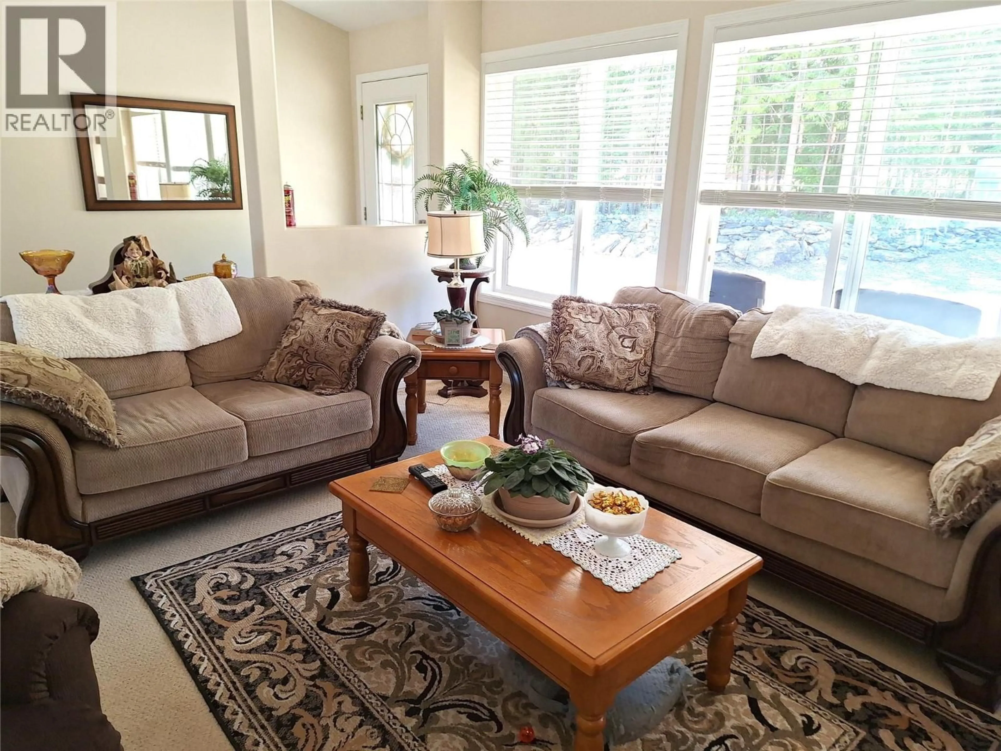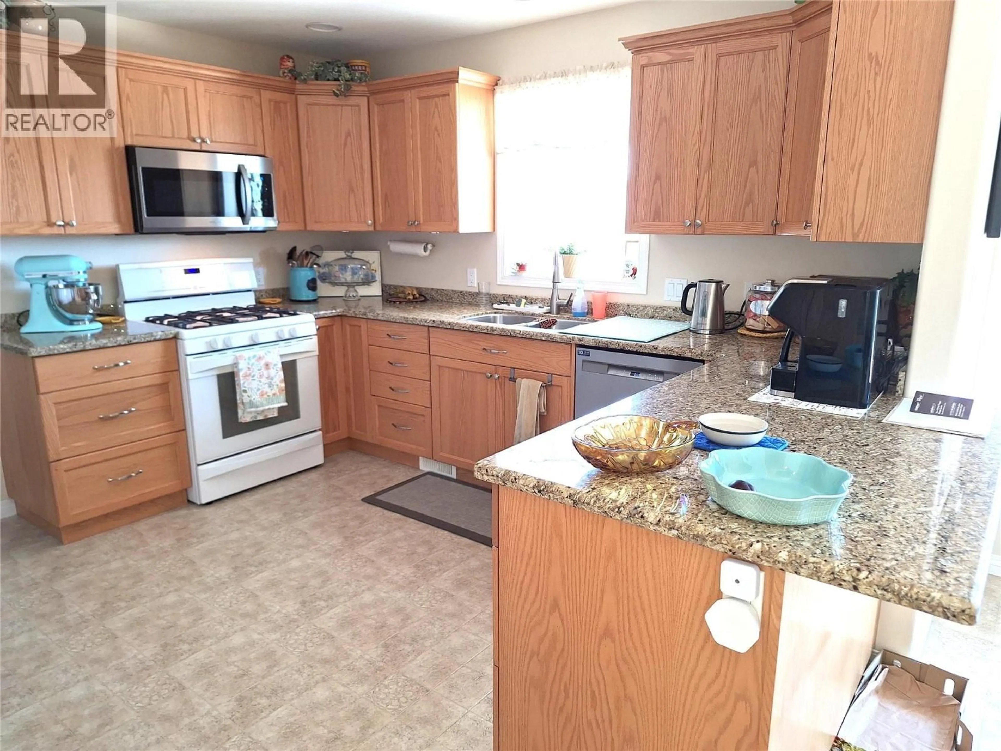1406 HUCKLEBERRY DRIVE, Sorrento, British Columbia V0E2W1
Contact us about this property
Highlights
Estimated valueThis is the price Wahi expects this property to sell for.
The calculation is powered by our Instant Home Value Estimate, which uses current market and property price trends to estimate your home’s value with a 90% accuracy rate.Not available
Price/Sqft$368/sqft
Monthly cost
Open Calculator
Description
Welcome to a private 1.55-acre sanctuary where fine craftsmanship and elegant design meet the ultimate car-lover’s playground. This 3,192 sq. ft. custom rancher exudes sophistication with sweeping valley views. The heart of the home is an airy, open-concept great room where walls of windows frame panoramic vistas. Entertain with ease: a chef’s kitchen flows effortlessly to the dining and living spaces and out to a full-length view deck—perfect for sunset dinners. The main level features three serene bedrooms and two spa-inspired baths, including a primary suite with a private deck entrance and luxurious ensuite retreat. The fully finished walk-out level extends to a stylish games lounge with wet bar, cozy gas fireplace and pool table included. For the automotive enthusiast, the detached 1,260 sq. ft. (32' x 40') deluxe workshop is a masterpiece: a four-post hoist, overhead block lift, in-floor and overhead heating, frame straightener, three 220-volt outlets and a six-point compressed air system, plus a 2-piece washroom, mezzanine storage and a breezeway for additional covered parking. The property’s manicured grounds feature park-like landscaping, in-ground irrigation and tranquil outdoor spaces that invite morning coffee or twilight gatherings. A spacious attached double garage and side RV parking with sani-dump complete this exceptional offering. Experience the perfect balance of country privacy and refined living—just minutes from town yet a world away from the city. (id:39198)
Property Details
Interior
Features
Basement Floor
Mud room
10'9'' x 12'0''Partial bathroom
5'9'' x 11'0''Den
14'4'' x 11'0''Other
15'3'' x 22'6''Exterior
Parking
Garage spaces -
Garage type -
Total parking spaces 4
Property History
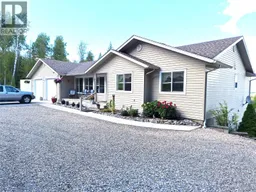 73
73
