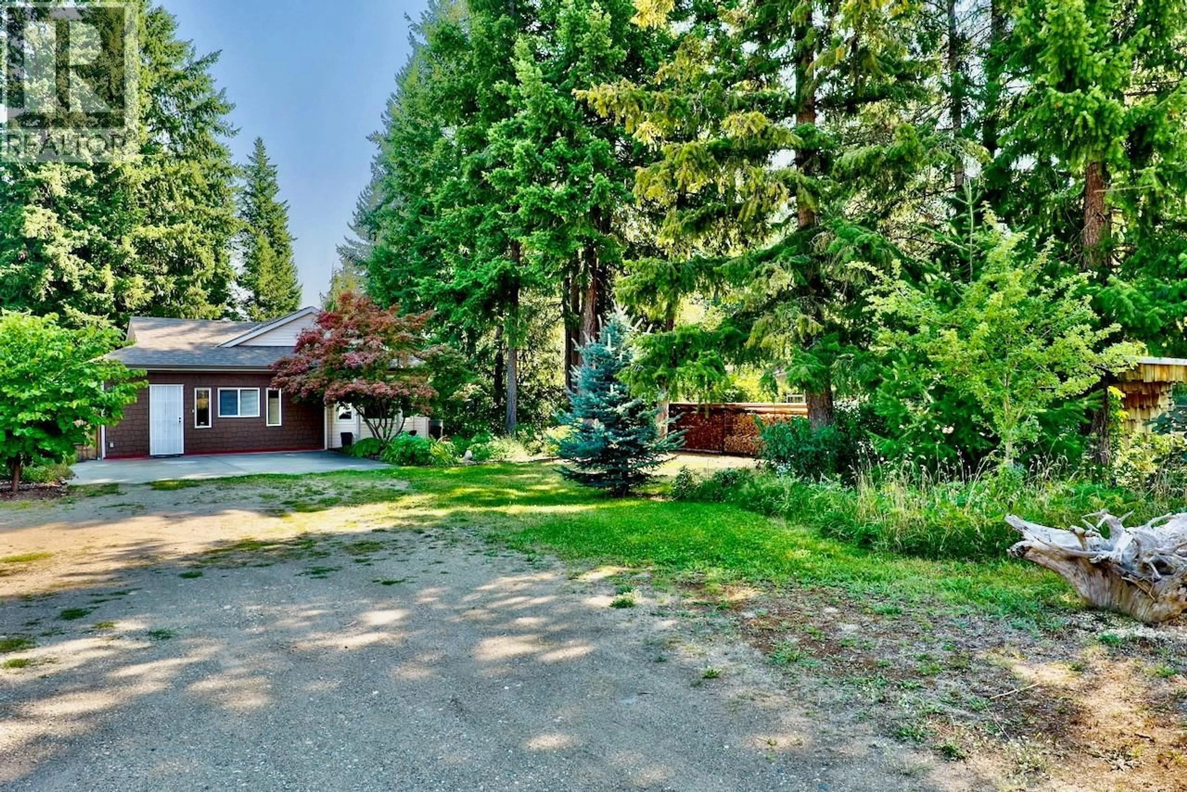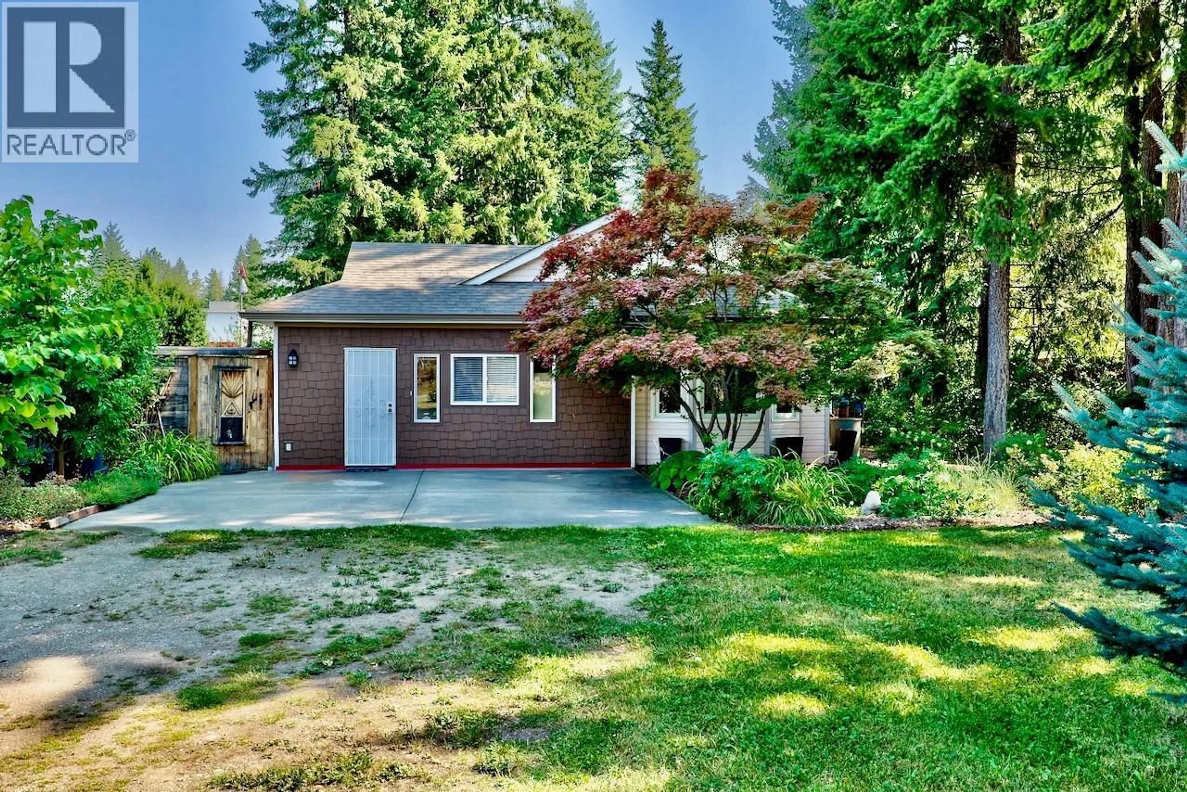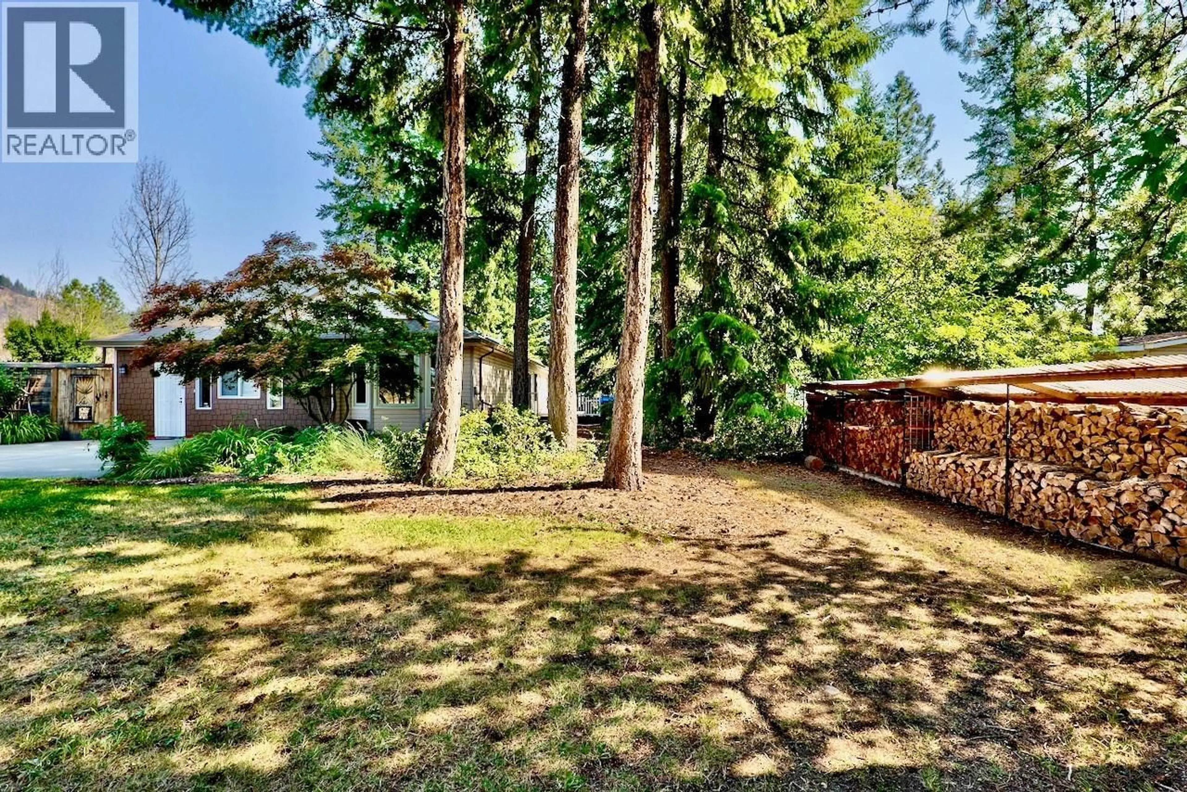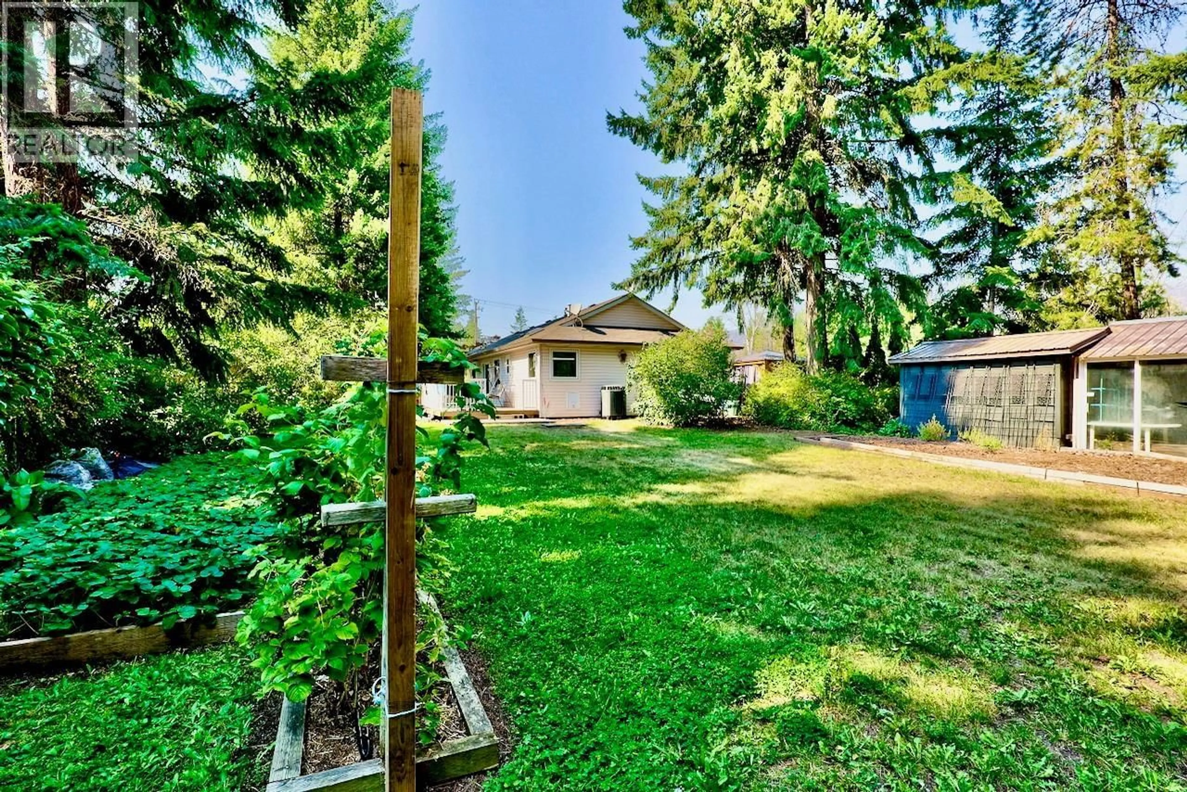1260 SCOTCH CREEK WHARF ROAD, Scotch Creek, British Columbia V0E1M5
Contact us about this property
Highlights
Estimated valueThis is the price Wahi expects this property to sell for.
The calculation is powered by our Instant Home Value Estimate, which uses current market and property price trends to estimate your home’s value with a 90% accuracy rate.Not available
Price/Sqft$370/sqft
Monthly cost
Open Calculator
Description
Immerse yourself in the quintessential Shuswap Lake lifestyle with this delightful one-level, 1,399 sq.ft., 2-bedroom + den, 2-full bathroom home, perfectly situated on a flat 0.51-acre parcel in the heart of Scotch Creek, and within walking distance to all the amenities and services in the area. Many upgrades have been done to the home including the installation of a brand new furnace on Sept 26, 2025, all the electrical was re-certified Sept 10, 2025, all new windows, new flooring, and the primary ensuite bathroom was renovated. The smart layout ensures comfort and privacy, featuring a spa-like bathroom in the spacious primary suite on one side of the home, and the guest bedroom and bathroom positioned on the opposite side of the home, providing an ideal setup for visitors. During cooler months, cozy up by the WETT-certified wood stove. Step outside to unwind in the hot tub, or stargaze around the private fire pit, enjoying the peace of your own retreat. Best of all is the large, flat backyard spanning over half an acre, perfect for entertaining. Enjoy the convenience of a central location, paired with a generous lot, just moments from the sparkling waters of Shuswap Lake. Minutes from the pharmacy and medical centre, restaurants, parks, tennis and pickleball courts, and is situated just off the bike/walking path. Enjoy boating, fishing, hiking, golfing, paddle boarding, ATVing, hunting, farmer’s markets, and the local winery, all right at your doorstep. (id:39198)
Property Details
Interior
Features
Main level Floor
Workshop
19'7'' x 19'1''Bedroom
12'2'' x 12'5''Full bathroom
8'4'' x 5'5''Dining room
13'2'' x 9'5''Exterior
Parking
Garage spaces -
Garage type -
Total parking spaces 6
Property History
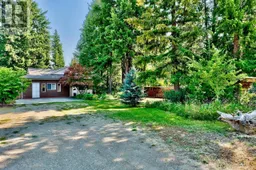 32
32
