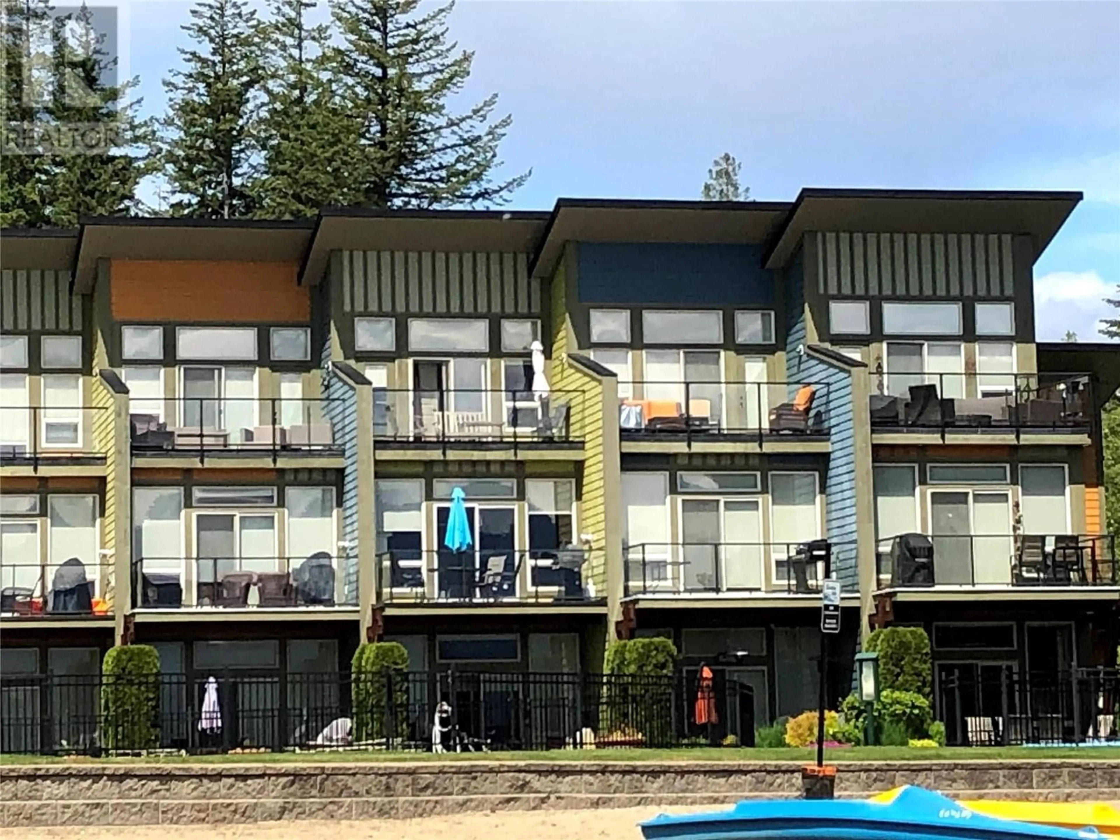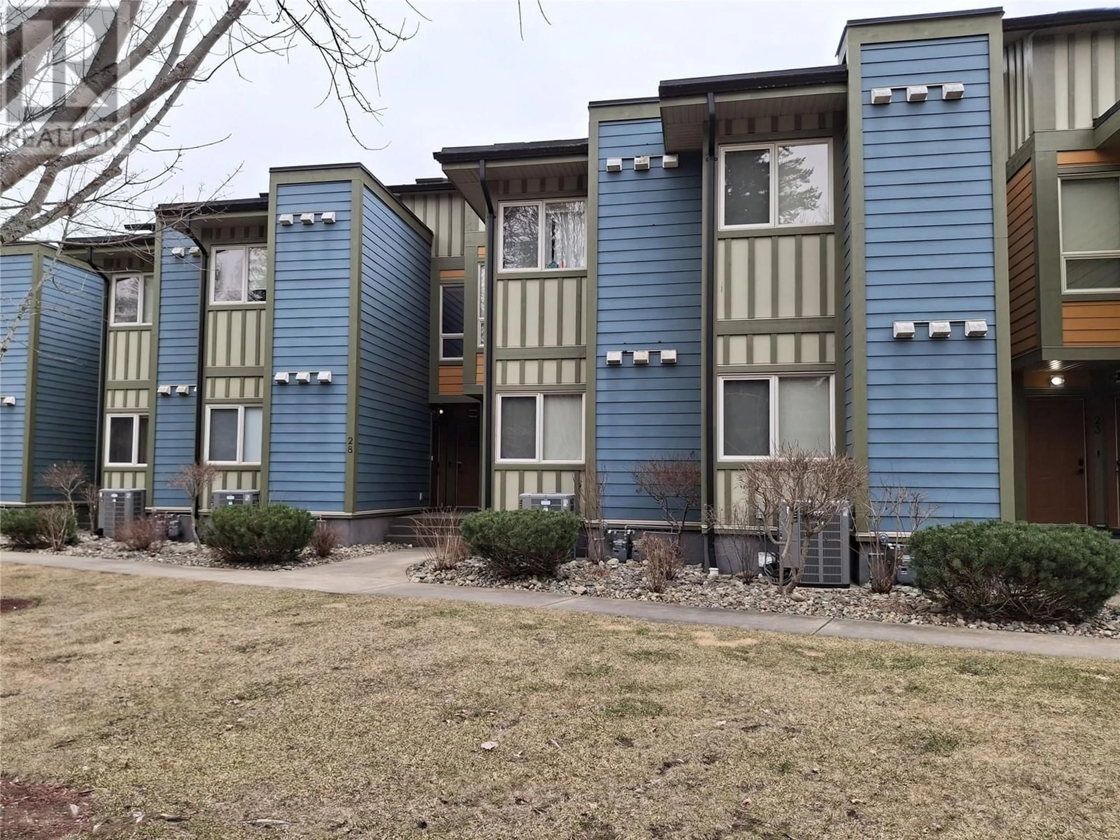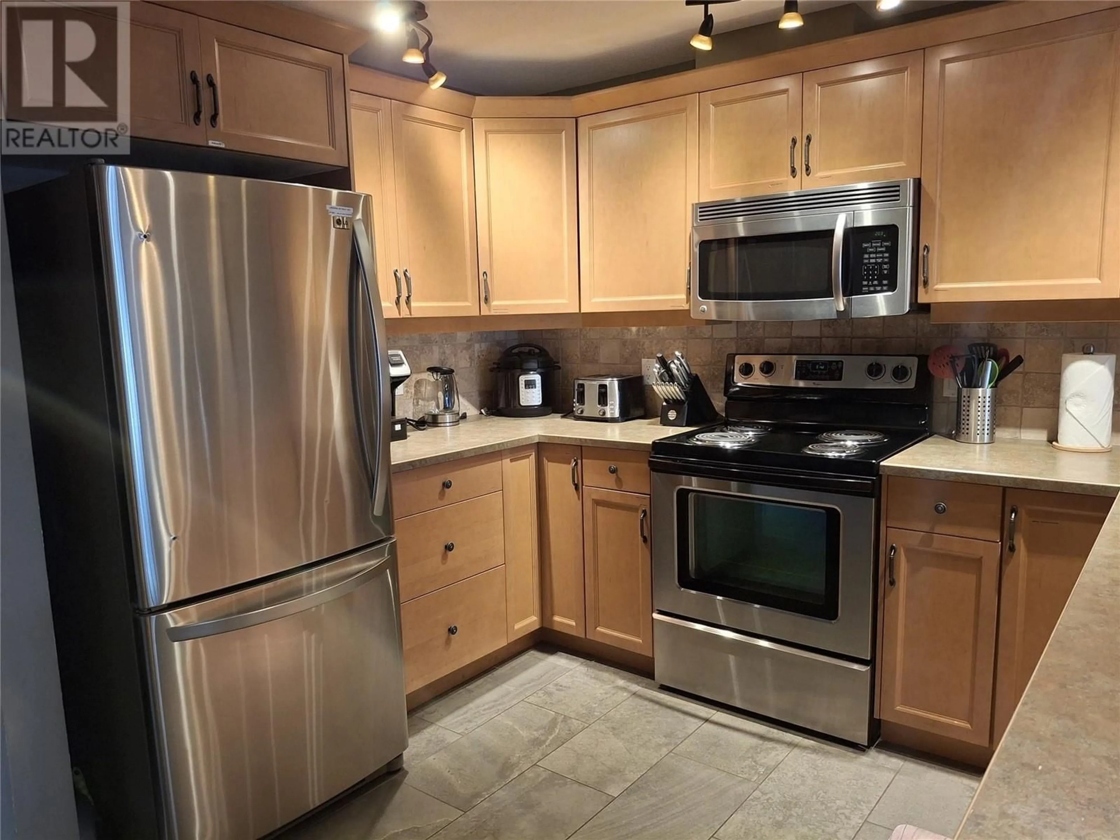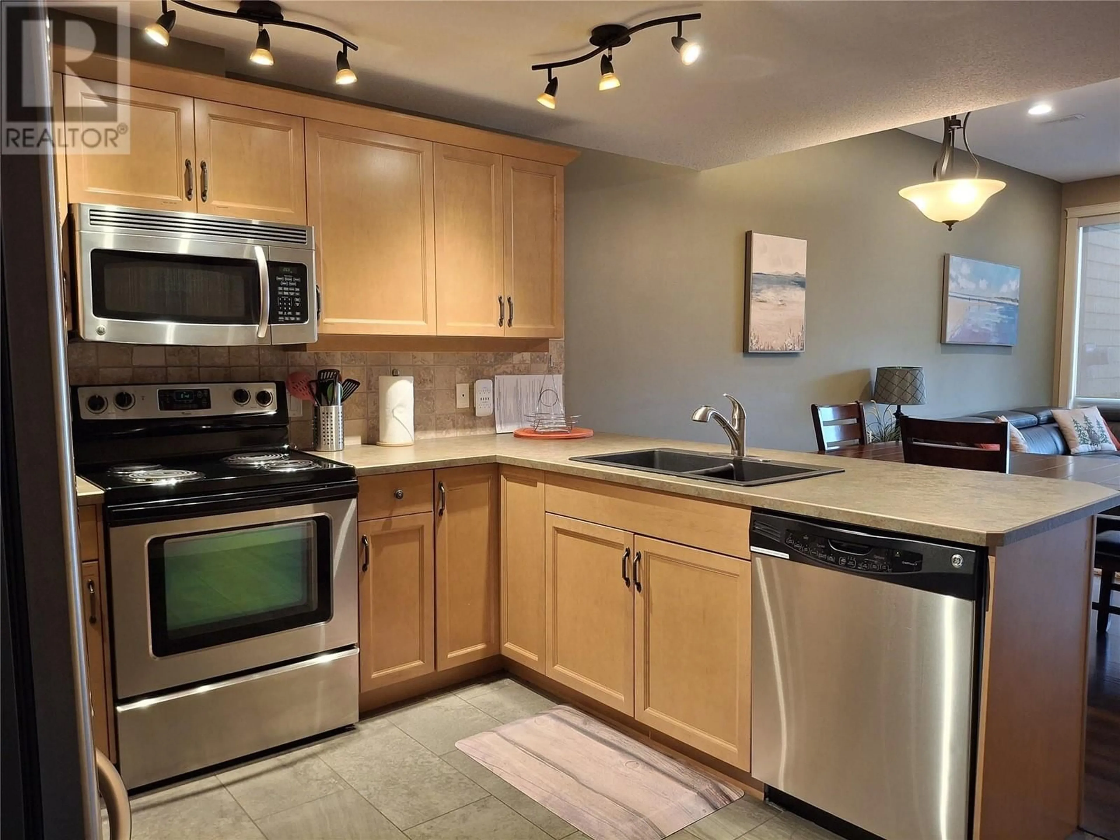29 - 1134 PINE GROVE ROAD, Scotch Creek, British Columbia V0E1M5
Contact us about this property
Highlights
Estimated valueThis is the price Wahi expects this property to sell for.
The calculation is powered by our Instant Home Value Estimate, which uses current market and property price trends to estimate your home’s value with a 90% accuracy rate.Not available
Price/Sqft$496/sqft
Monthly cost
Open Calculator
Description
Turn Key Ready! This 2 bedroom, 2 bathroom waterfront unit comes fully furnished in the Shuswap Lake Resort on Shuswap Lake. Kitchen features stainless steel appliances with maple cabinets and the living room opens onto a private deck allowing a spectacular view of the lake. Stay cool in the summer with air conditioning, go for a swim in the lake or soak up the sun in the pool! Master bedroom has a vaulted ceiling with private sun deck with a four piece ensuite. Extra features include a gas fireplace, hot tub patio and everything you need to walk in and enjoy. Direct access to skiing, hiking, biking, golfing, swimming, sledding & boating just steps from your door. Commercial zoning allows you to rent your place out while you are not enjoying this paradise yourself. Property comes with bookings already lined up that will need to be honored and brings in an income of roughly $25,000/year. (id:39198)
Property Details
Interior
Features
Second level Floor
Storage
7'0'' x 11'0''Bedroom
10'0'' x 11'0''Exterior
Features
Parking
Garage spaces -
Garage type -
Total parking spaces 1
Condo Details
Inclusions
Property History
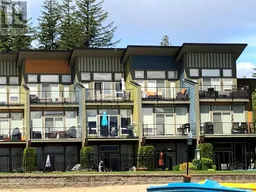 33
33
