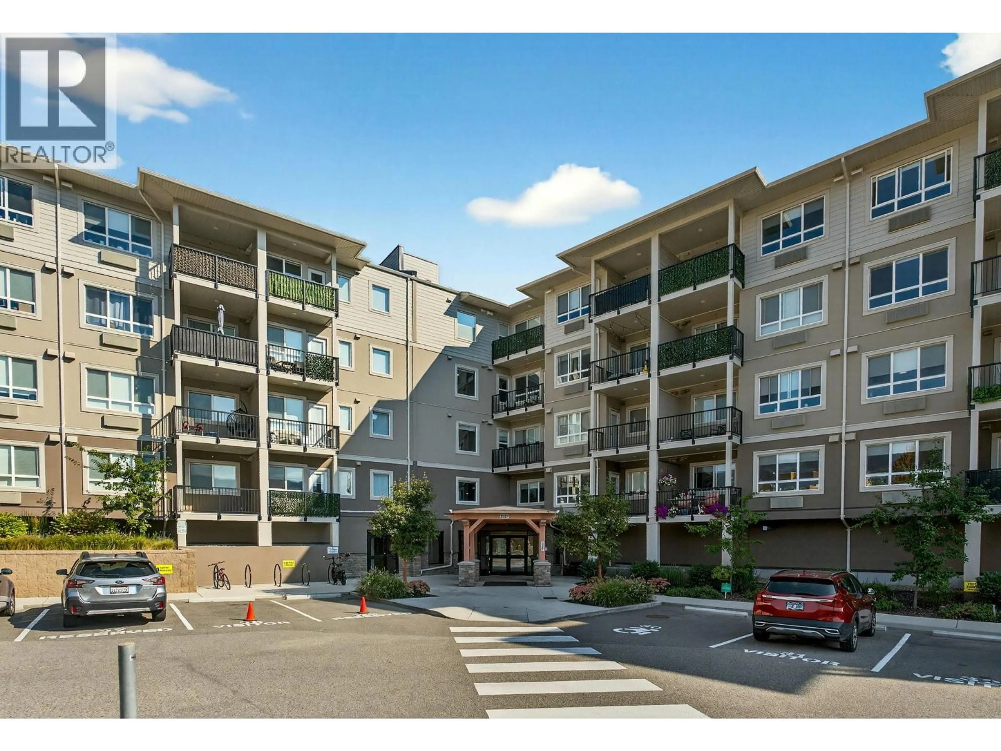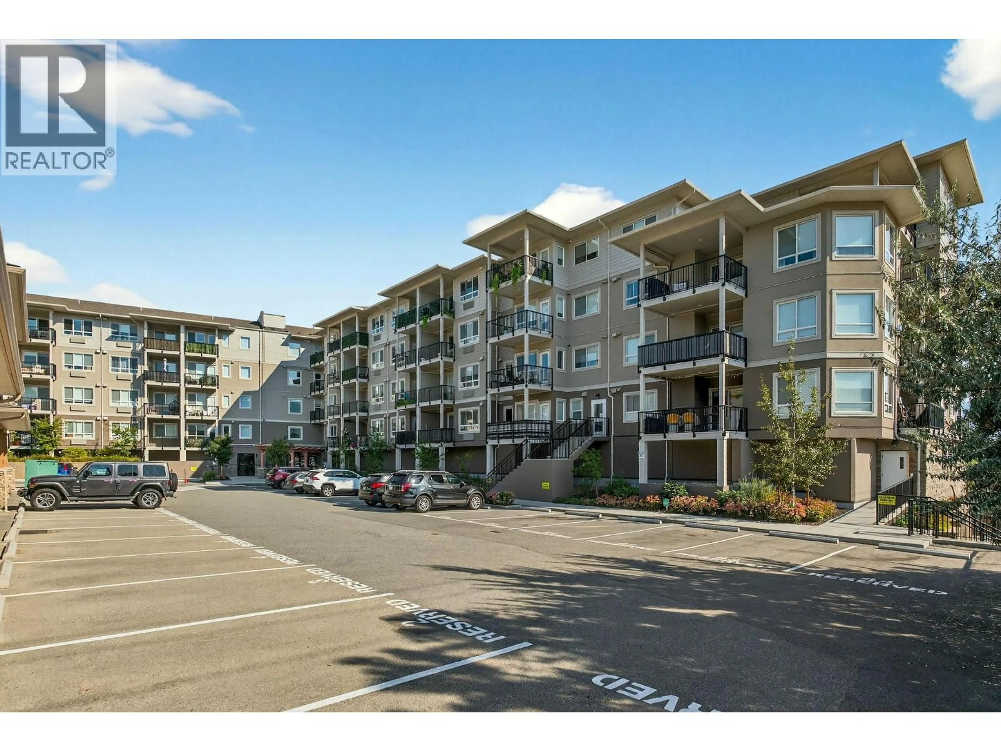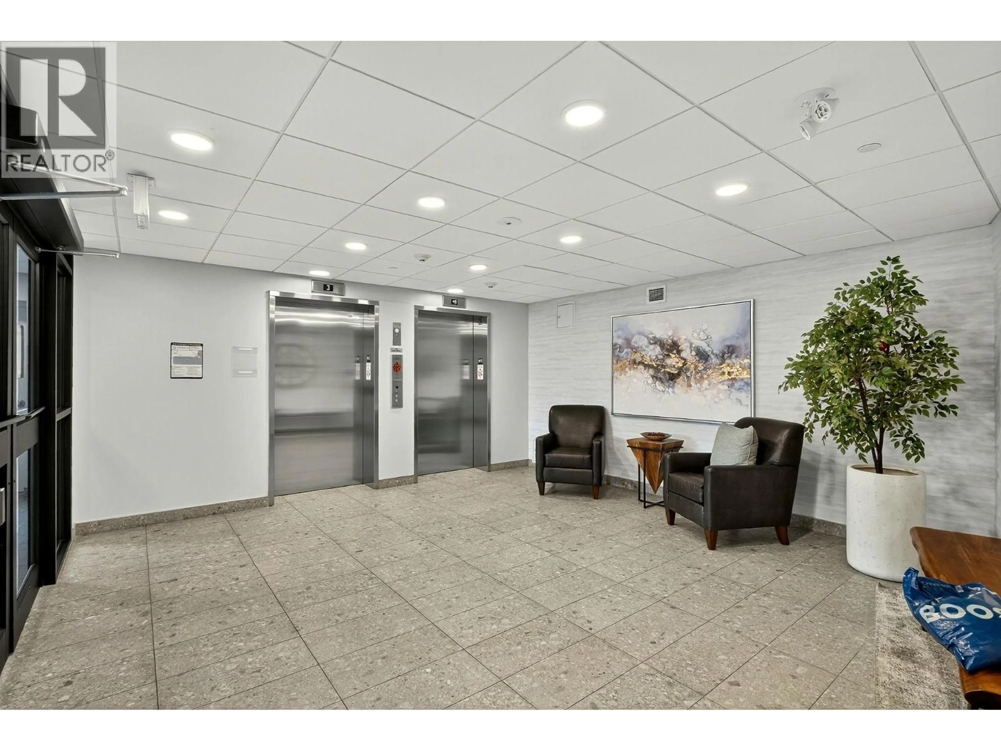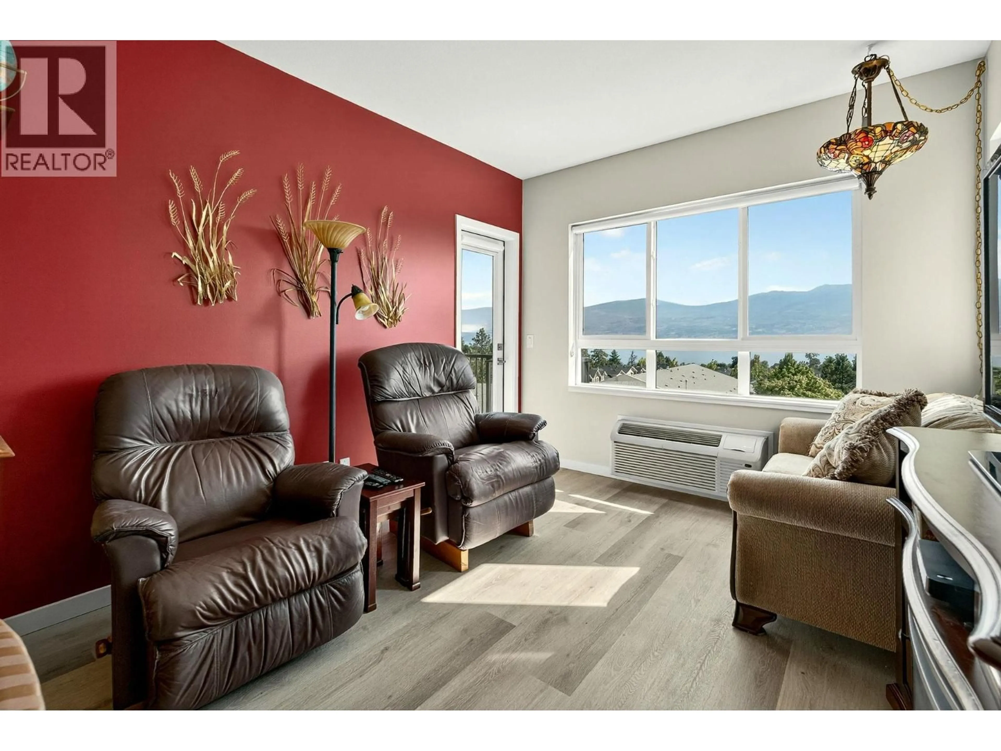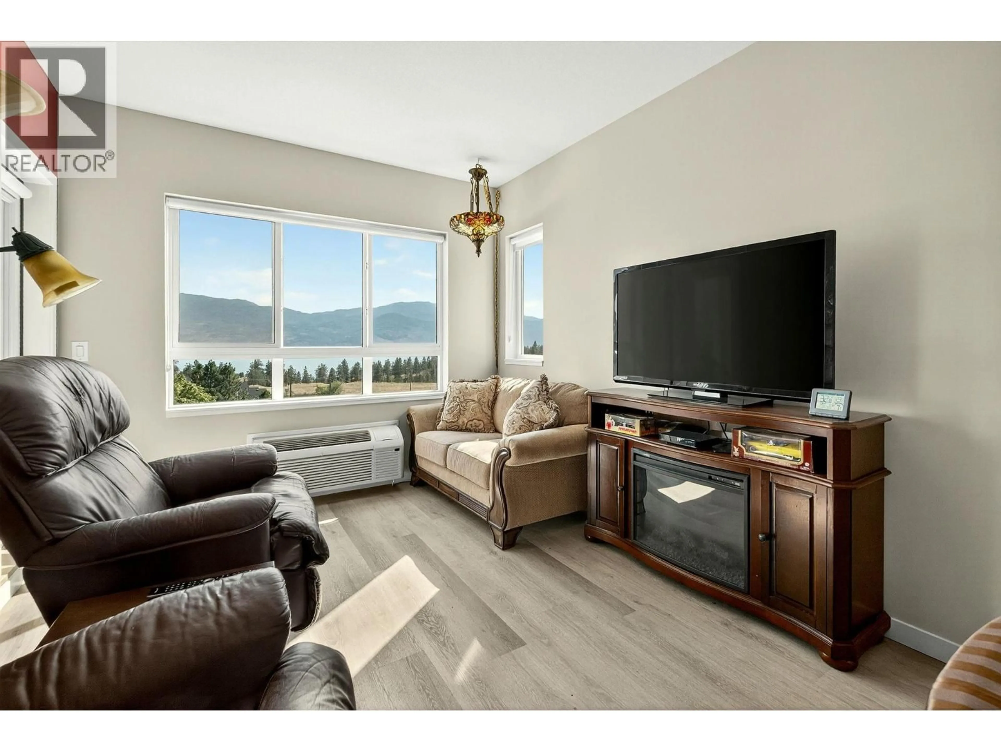318 - 2301 CARRINGTON ROAD, West Kelowna, British Columbia V2S6R2
Contact us about this property
Highlights
Estimated valueThis is the price Wahi expects this property to sell for.
The calculation is powered by our Instant Home Value Estimate, which uses current market and property price trends to estimate your home’s value with a 90% accuracy rate.Not available
Price/Sqft$501/sqft
Monthly cost
Open Calculator
Description
Stunning LAKE VIEWS | 2 Bed + Den | 2 Bath | 2 PARKING STALLS – Centro Complex. Welcome to this like-new 2022 built 2 bedroom + den, 2 bathroom condo in the highly sought-after Centro building. Enjoy breathtaking lake views from your private balcony and an open-concept layout featuring quartz countertops, stainless steel appliances, and a large island—perfect for entertaining. The spacious primary bedroom offers a walk-through closet and ensuite, while the second bedroom is conveniently located near the main bath. The den adds great flexibility for a home office or guest space. Features include in-suite laundry, ample storage, 1 underground + 1 surface parking stall, and a secure storage locker.Pe friendly and packed with amenities: fitness centre, games room, library, lounge, and guest suite Located near beaches, trails, wineries, golf courses, shopping, and more—this home offers the best of Okanagan living. Ideal as a full-time residence, vacation home, or investment property. THIS ONE IS STILL AVAILABLE AND EASY TO SHOW! (id:39198)
Property Details
Interior
Features
Main level Floor
Living room
10'2'' x 15'10''Other
7' x 5'1''Den
8'7'' x 8'11''Bedroom
8'7'' x 14'4''Exterior
Parking
Garage spaces -
Garage type -
Total parking spaces 2
Condo Details
Inclusions
Property History
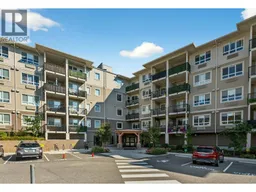 27
27
