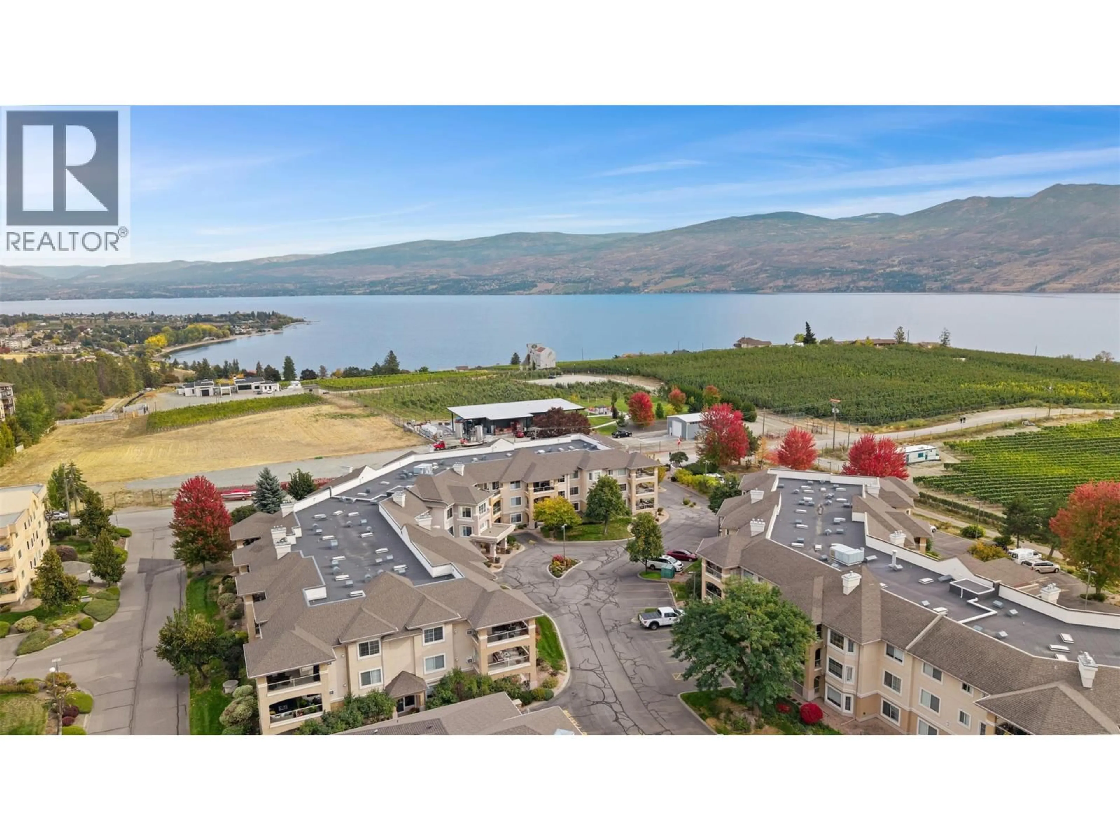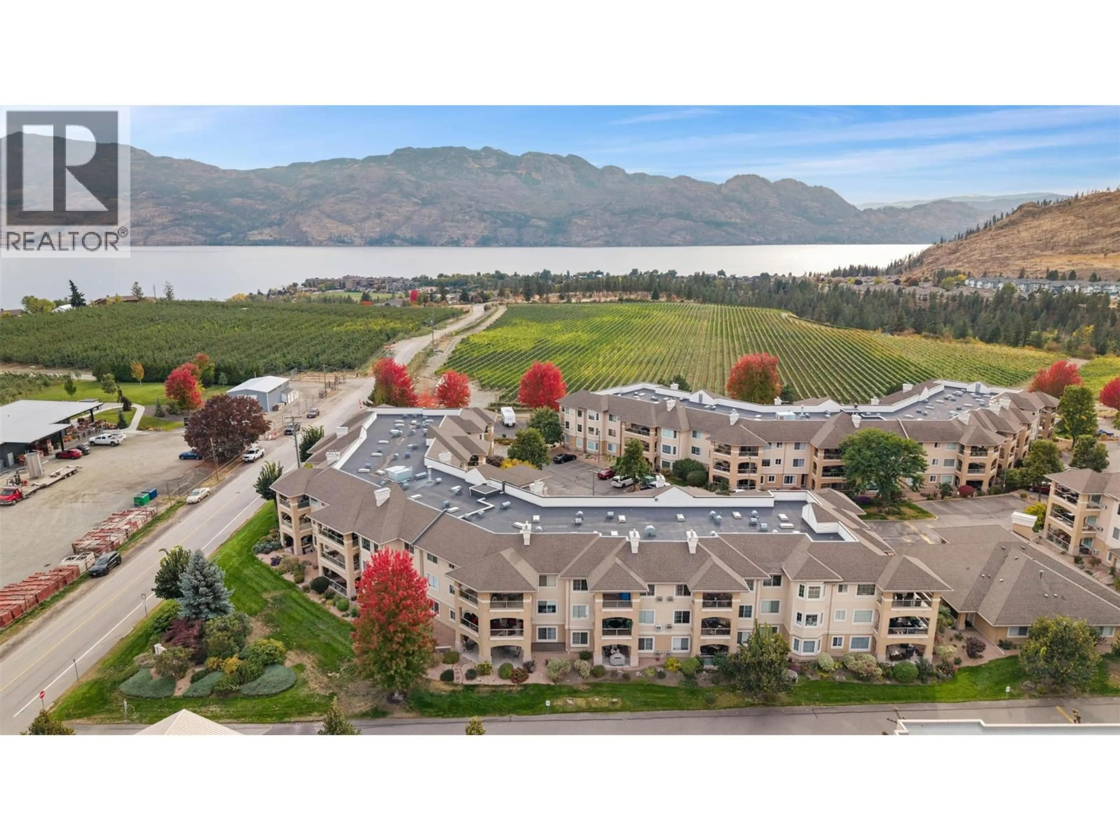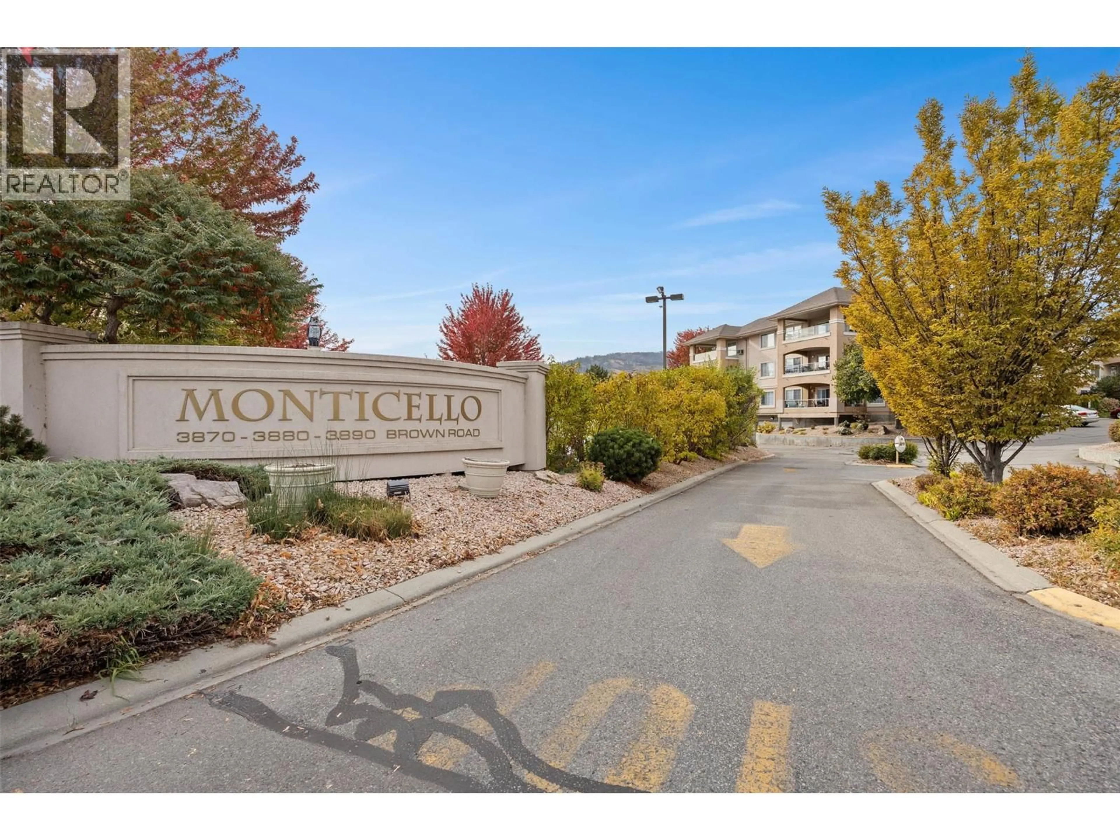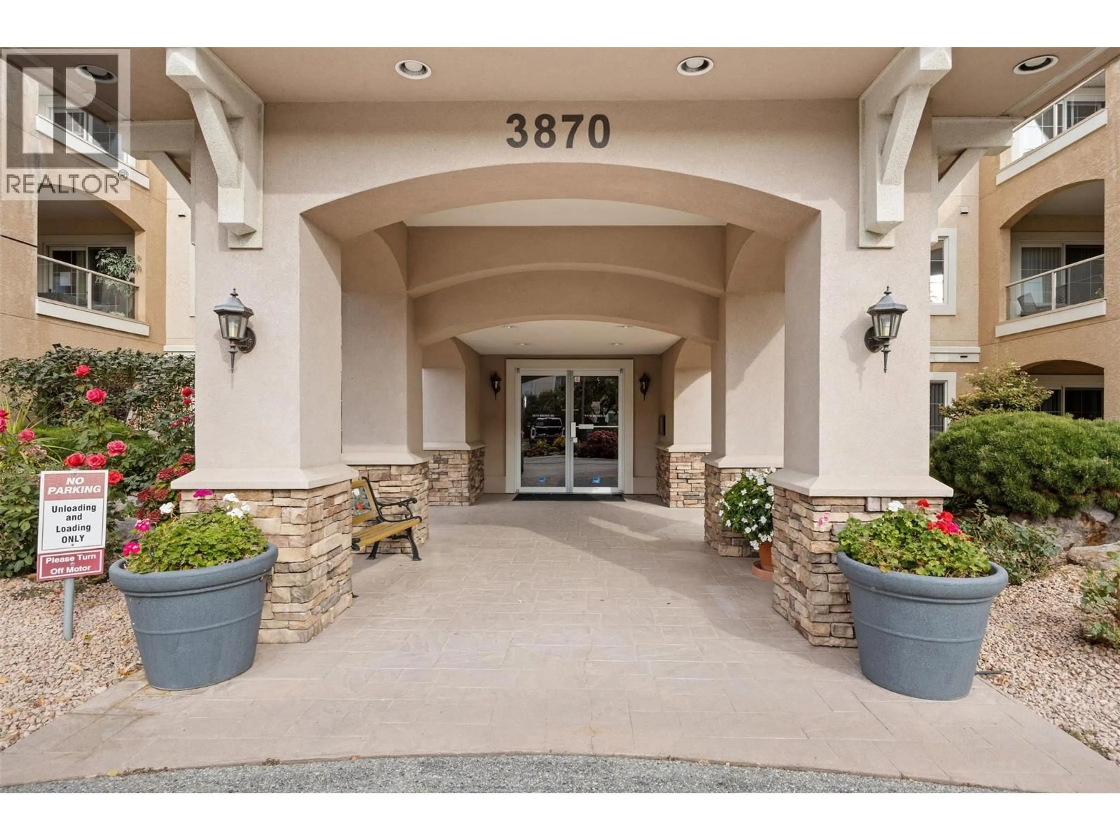305 - 3870 BROWN ROAD, West Kelowna, British Columbia V4T2J5
Contact us about this property
Highlights
Estimated valueThis is the price Wahi expects this property to sell for.
The calculation is powered by our Instant Home Value Estimate, which uses current market and property price trends to estimate your home’s value with a 90% accuracy rate.Not available
Price/Sqft$467/sqft
Monthly cost
Open Calculator
Description
Welcome to Monticello, a highly sought-after 55+ community offering comfort, convenience, and community. This bright and beautifully maintained 2-bedroom, 1-bathroom condominium features 855 sq ft of open-concept living and a 133 sq ft covered balcony where you can relax and enjoy peaceful mountain views along with a charming peek-a-boo glimpse of the lake. The inviting living room is warmed by a cozy fireplace, perfect for those cool Okanagan evenings, while the well-appointed kitchen provides plenty of counter space and stainless steel appliances—ideal for both everyday living and entertaining. The spacious primary bedroom easily accommodates a full bedroom suite and offers a walk-in closet with direct access to the oversized main bathroom. Additional perks include in-suite laundry, a separate storage room, and secure underground parking. Pet lovers will appreciate that one small cat or dog is welcome, and with low strata fees, this home delivers exceptional value. One of Monticello’s greatest features is its fantastic clubhouse, where residents regularly gather for card games, potlucks, celebrations, and all kinds of fun social events. It’s a truly welcoming community where neighbours quickly become friends. Located within easy walking distance to shopping, banks, coffee shops, and even local wineries, this is relaxed Okanagan living at its finest. Don’t miss your opportunity to make Monticello your next home! (id:39198)
Property Details
Interior
Features
Main level Floor
Full bathroom
9'5'' x 8'3''Bedroom
9'3'' x 10'4''Primary Bedroom
10'9'' x 19'3''Dining room
10'1'' x 11'6''Exterior
Parking
Garage spaces -
Garage type -
Total parking spaces 1
Condo Details
Amenities
Clubhouse
Inclusions
Property History
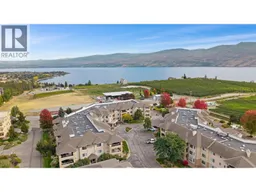 19
19
