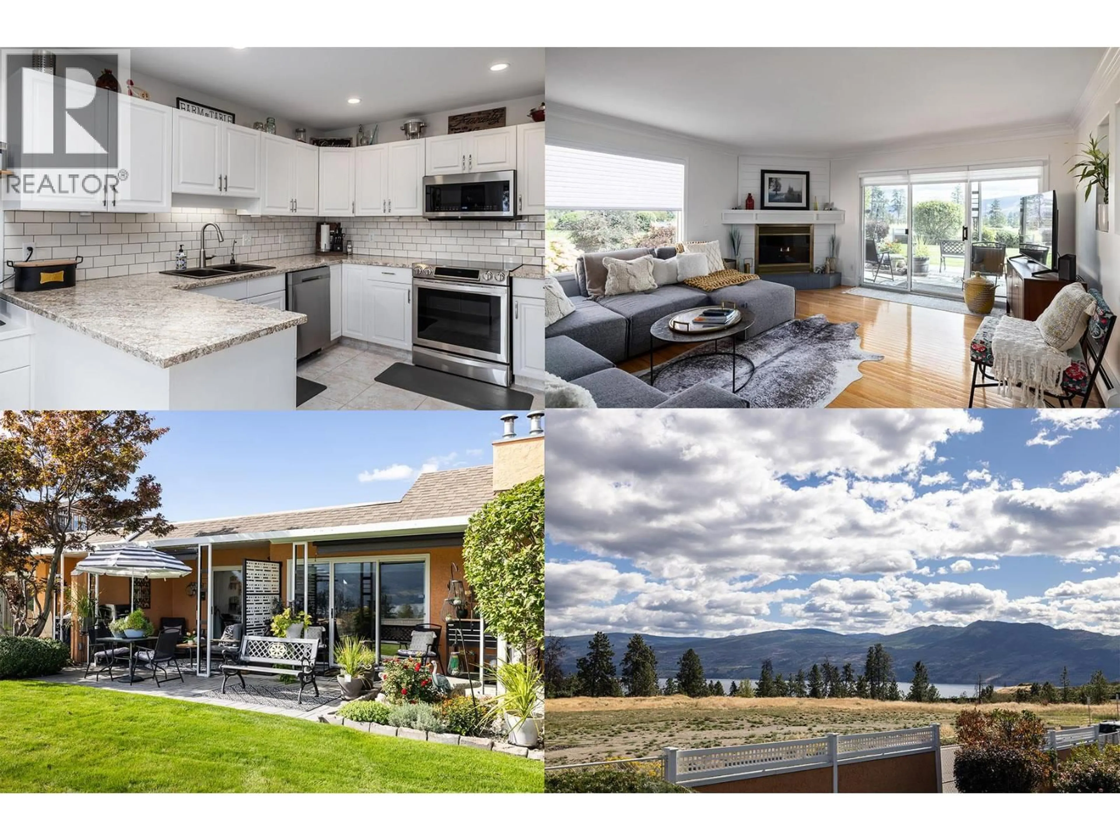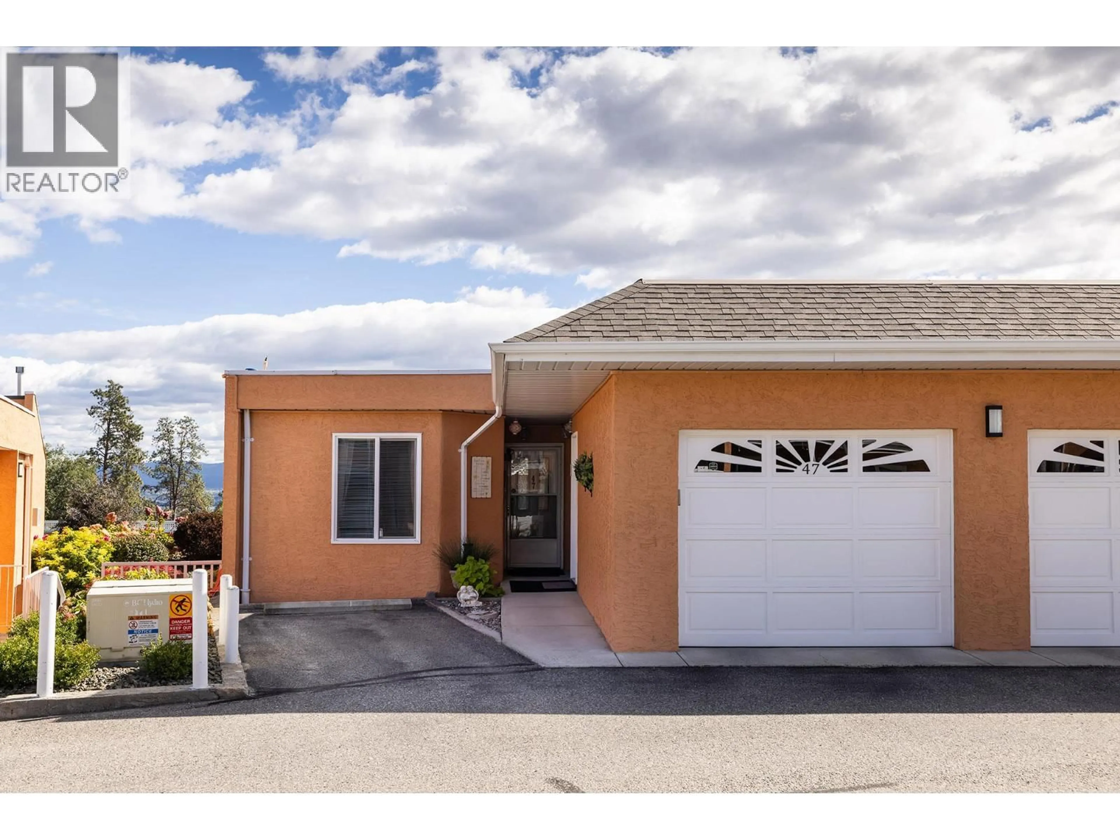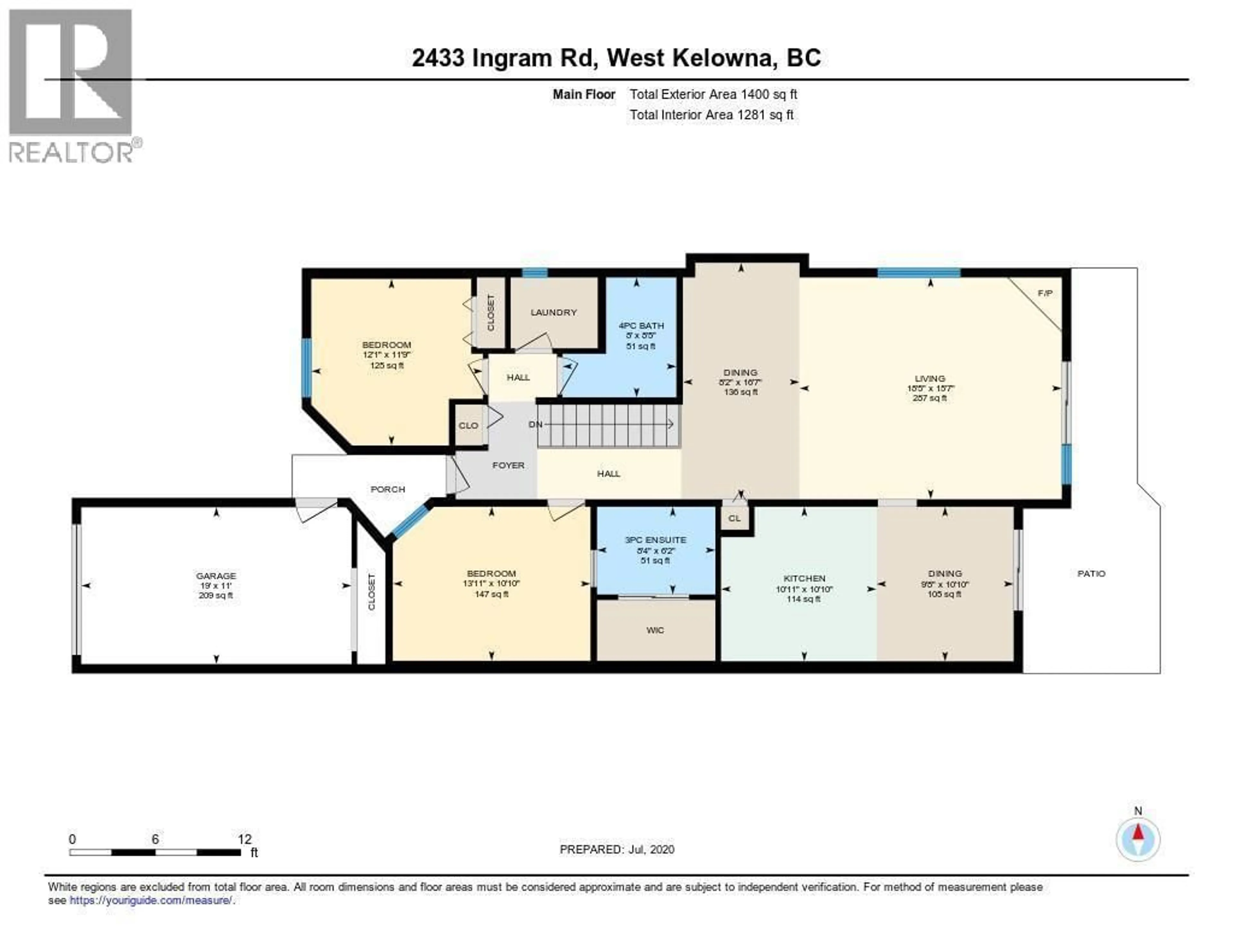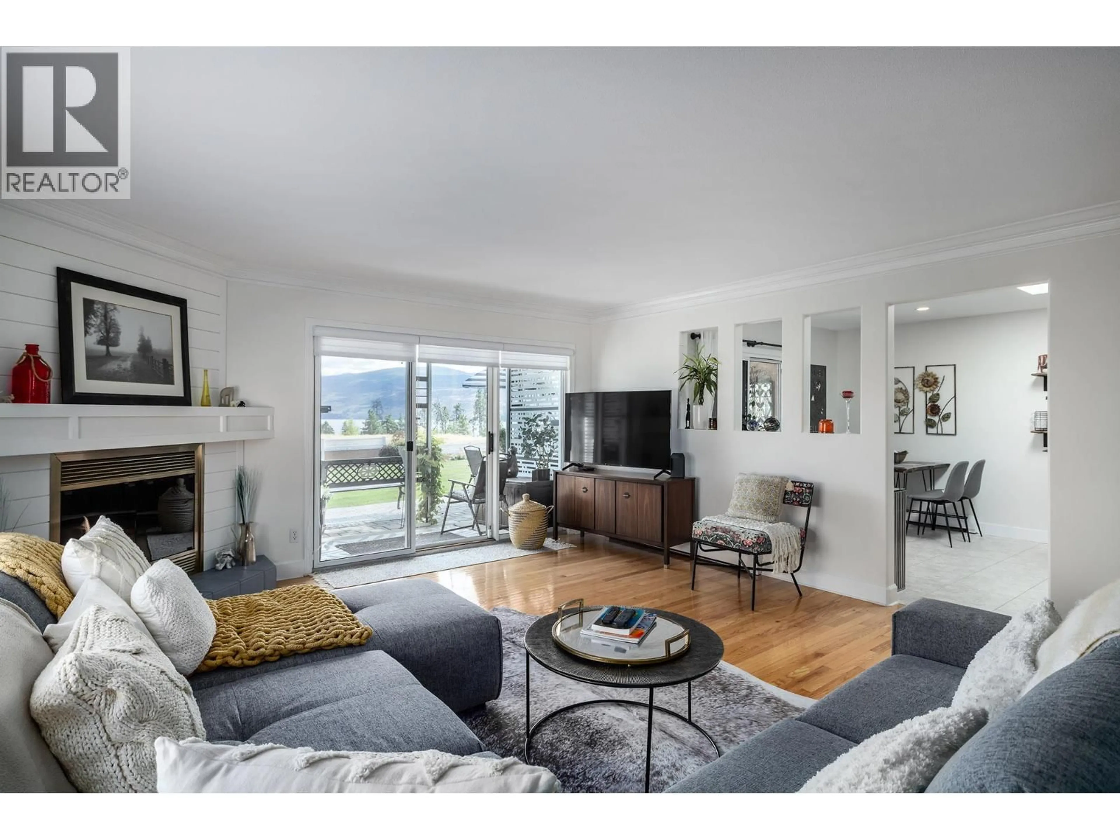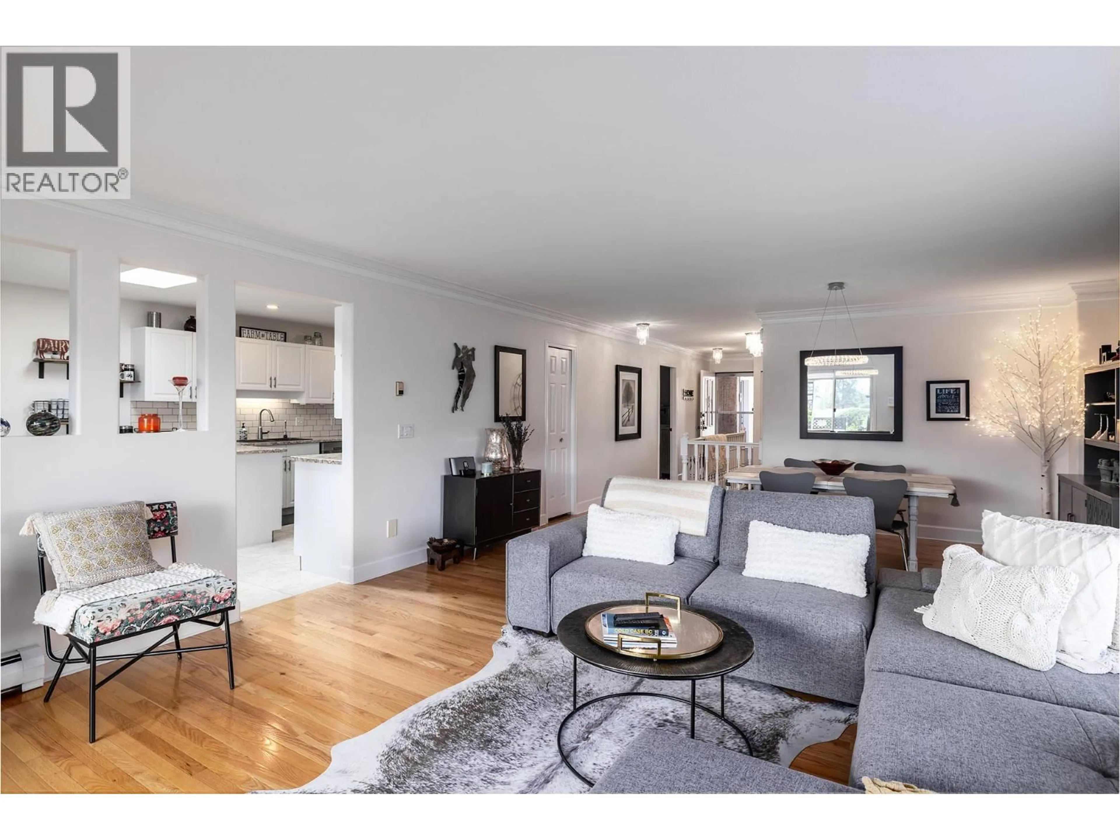47 - 2433 INGRAM ROAD, West Kelowna, British Columbia V4T1L4
Contact us about this property
Highlights
Estimated valueThis is the price Wahi expects this property to sell for.
The calculation is powered by our Instant Home Value Estimate, which uses current market and property price trends to estimate your home’s value with a 90% accuracy rate.Not available
Price/Sqft$254/sqft
Monthly cost
Open Calculator
Description
Immaculate FREEHOLD Bare Land Strata semi-detached duplex with Lake and Mountain Views and leisure gardens 55+. Fully renovated with 2 primary suites, featuring upgraded crown moldings, hardwood & vinyl flooring, and 3 skylights. The layout includes a spacious eat-in kitchen with SS appliances, roll-out cabinetry, and loads of storage. Enjoy the warmth of two gas fireplaces and ductless A/C. The strata covers heat, hot water & gas for fireplaces. Additional highlights are the extra large patio, garage, and proximity to amenities, including the beach and rec center. This property boasts shiplap details in all three bathrooms, radiant baseboard heat. Electricity only $56/month, Experience elegance and comfort in this gem. On;y one owner must be 55yrs+. (id:39198)
Property Details
Interior
Features
Main level Floor
Primary Bedroom
14'2'' x 11'0''Bedroom
12'0'' x 11'9''Living room
18'6'' x 15'9''Kitchen
10'10'' x 10'11''Exterior
Parking
Garage spaces -
Garage type -
Total parking spaces 1
Property History
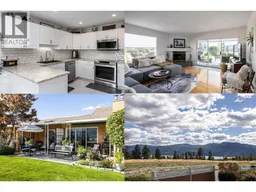 47
47
