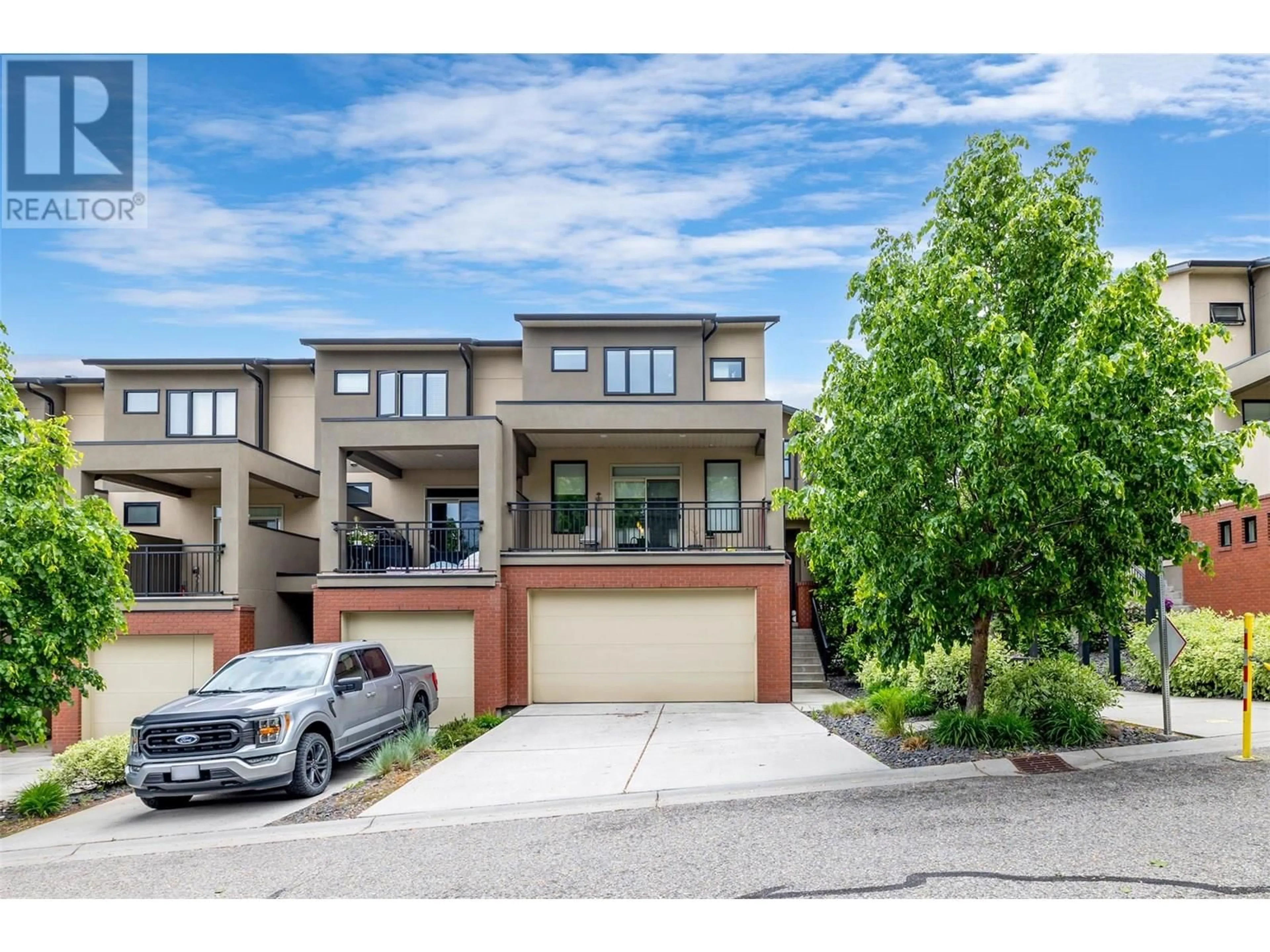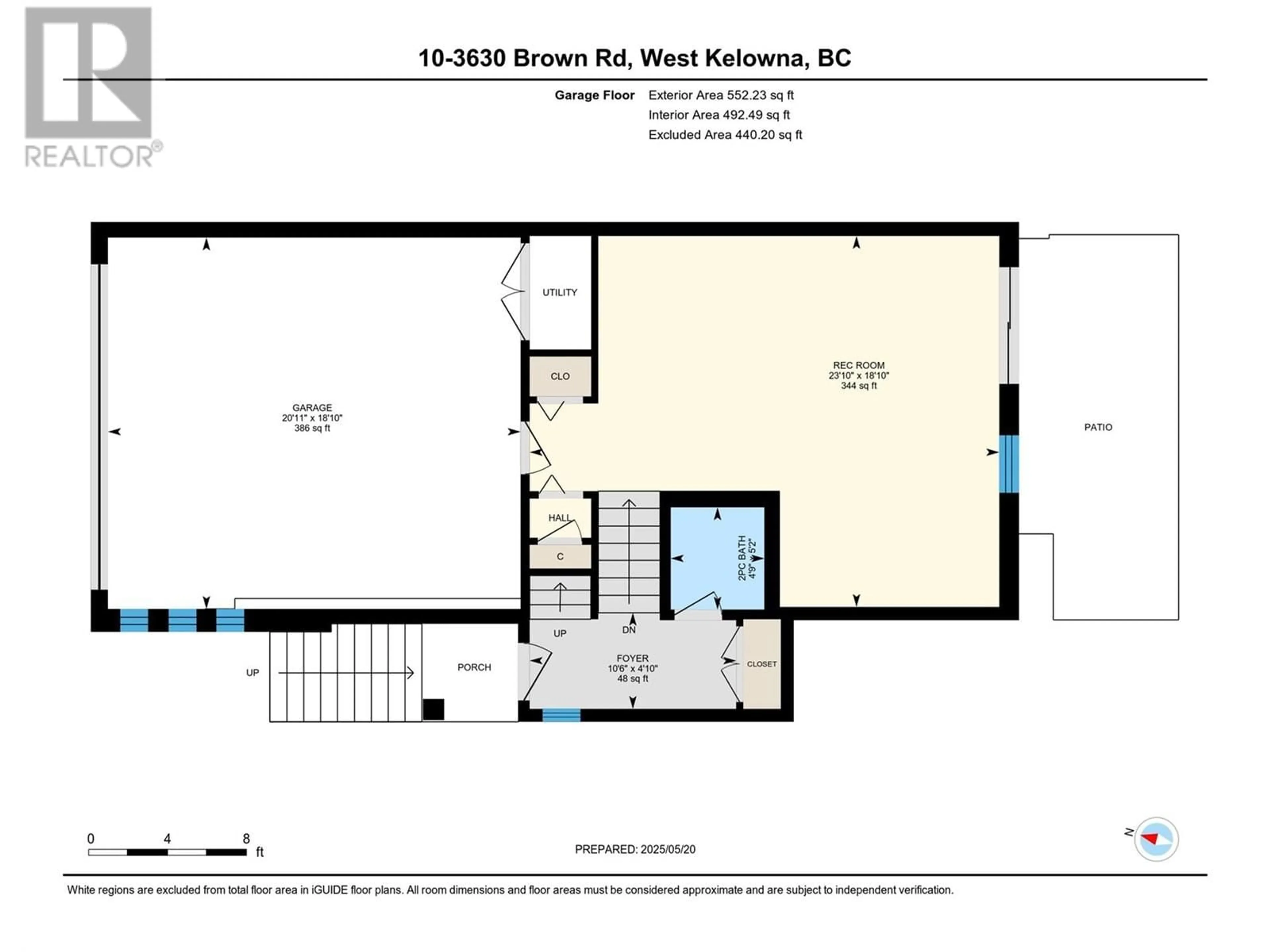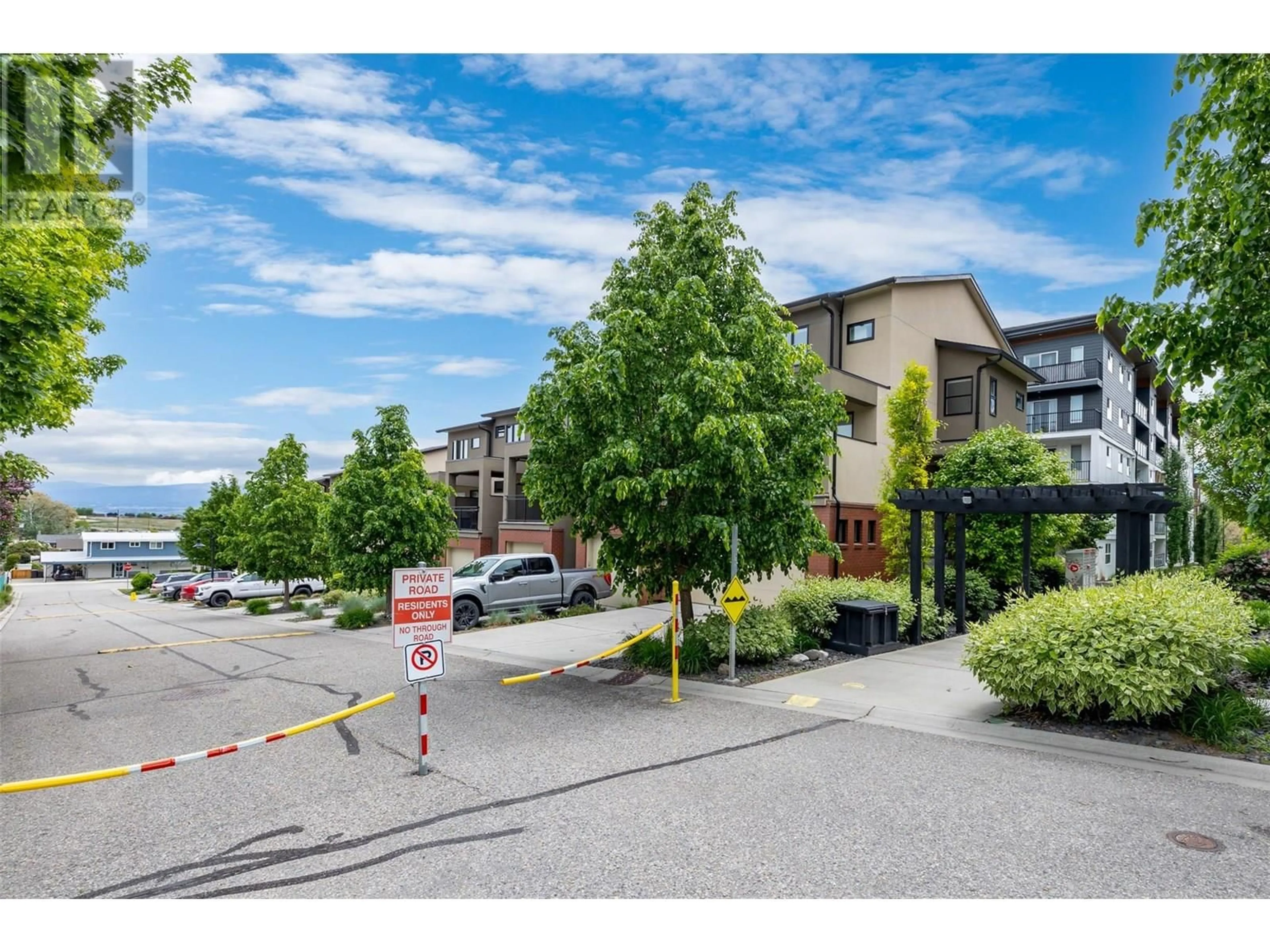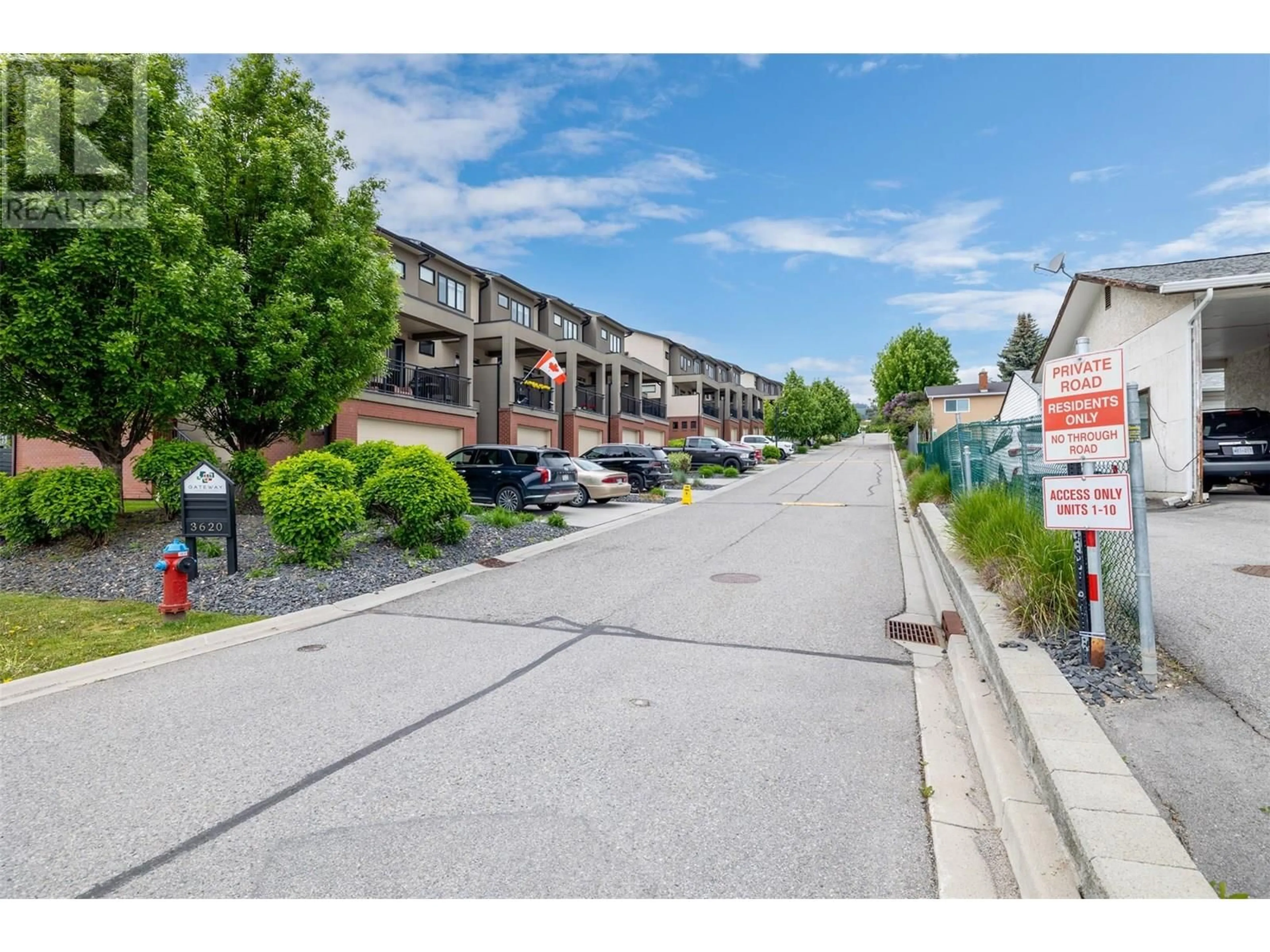10 - 3620 BROWN ROAD, West Kelowna, British Columbia V4T3L2
Contact us about this property
Highlights
Estimated valueThis is the price Wahi expects this property to sell for.
The calculation is powered by our Instant Home Value Estimate, which uses current market and property price trends to estimate your home’s value with a 90% accuracy rate.Not available
Price/Sqft$353/sqft
Monthly cost
Open Calculator
Description
Welcome to this stunning 3-bedroom, 2.5-bath corner-unit townhome in the sought-after Gateway Urban Complex in West Kelowna. The open concept floor plan creates a seamless flow between the gourmet kitchen, spacious living room, and dining area, ideal for both everyday living and entertaining guests. Upstairs, the bedrooms provide flexibility for family, guests, or a home office, complemented by a second full bathroom for added convenience. The walkout basement offers versatile space, perfect for a home gym, theater room, or even an additional bedroom to suit your needs. The townhome’s rare double side-by-side garage provides ample space for two vehicles. Located in a prime West Kelowna location, this home is just minutes from Westbank’s vibrant shopping district, restaurants, and cafes, making errands and outings effortless. Nature lovers will enjoy proximity to local parks and beaches, perfect for leisurely strolls or relaxing by the water. The West Kelowna Library, Johnson Bentley Memorial Aquatic Center, and schools from K to 12 are all within a 10-minute drive, ensuring convenience and connectivity. (id:39198)
Property Details
Interior
Features
Main level Floor
Family room
20'4'' x 18'11''Exterior
Parking
Garage spaces -
Garage type -
Total parking spaces 2
Condo Details
Inclusions
Property History
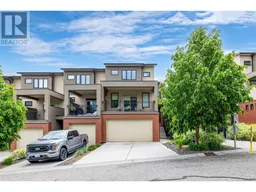 38
38
