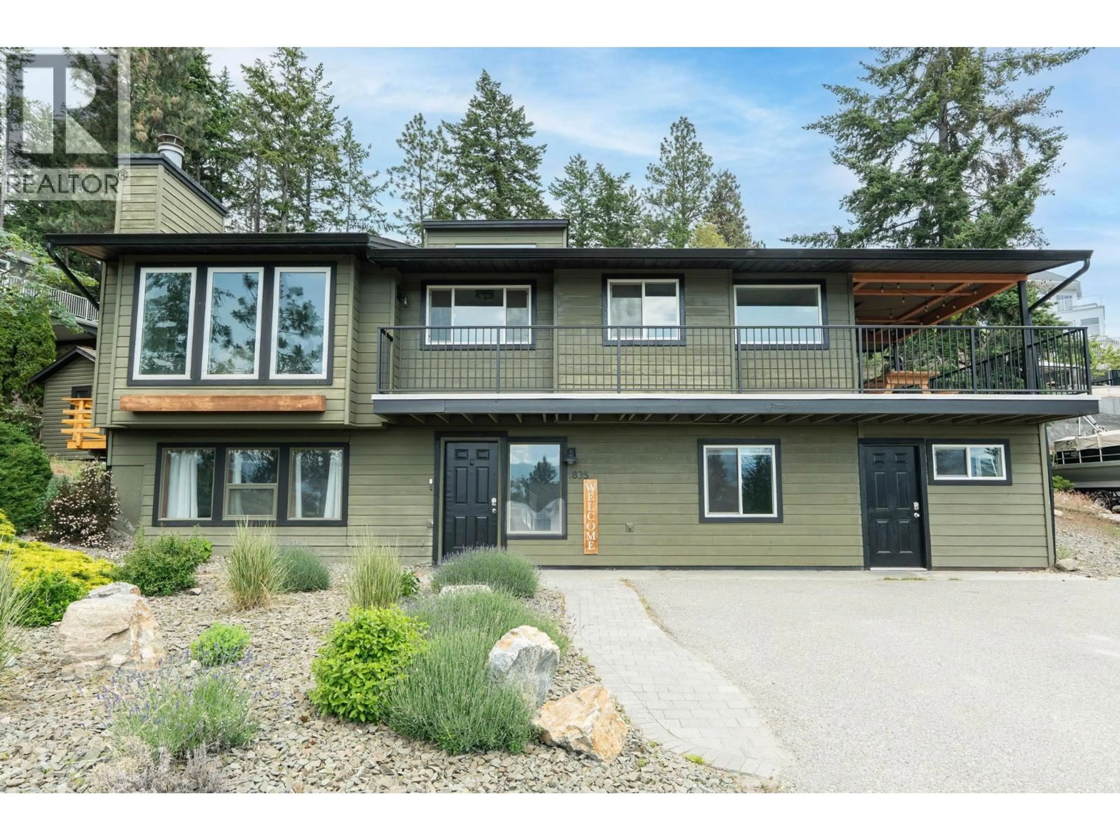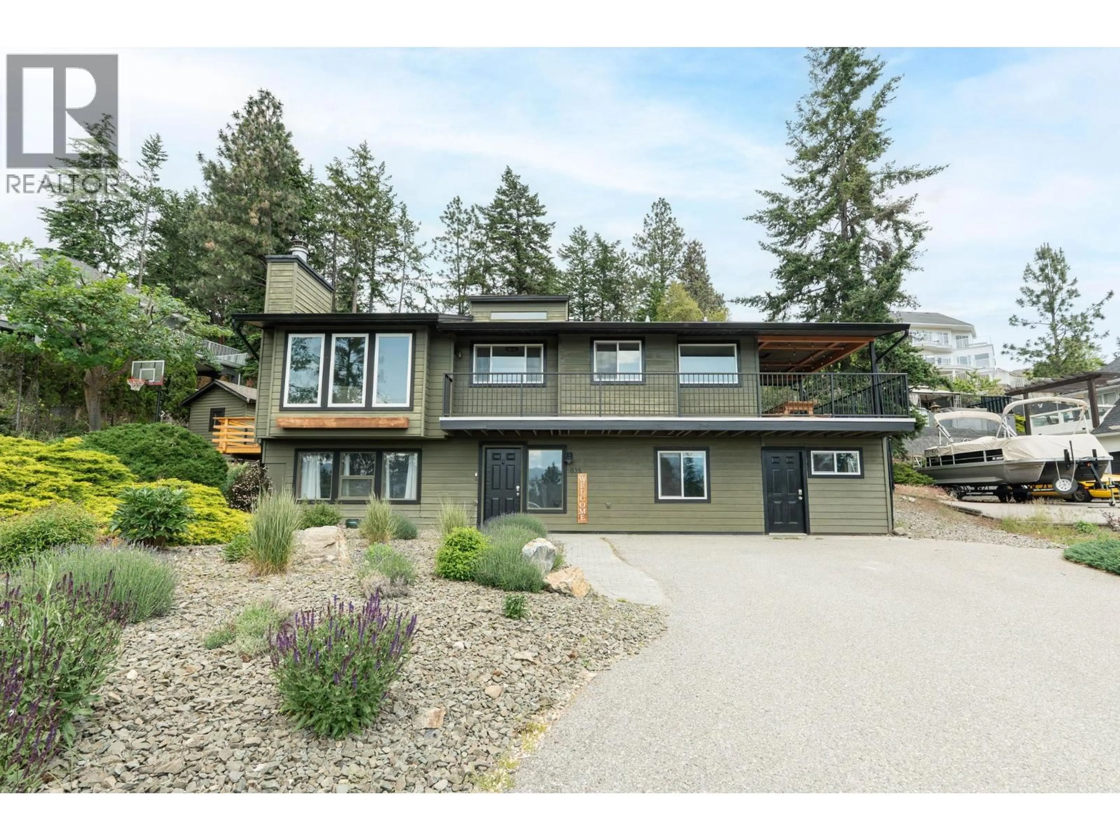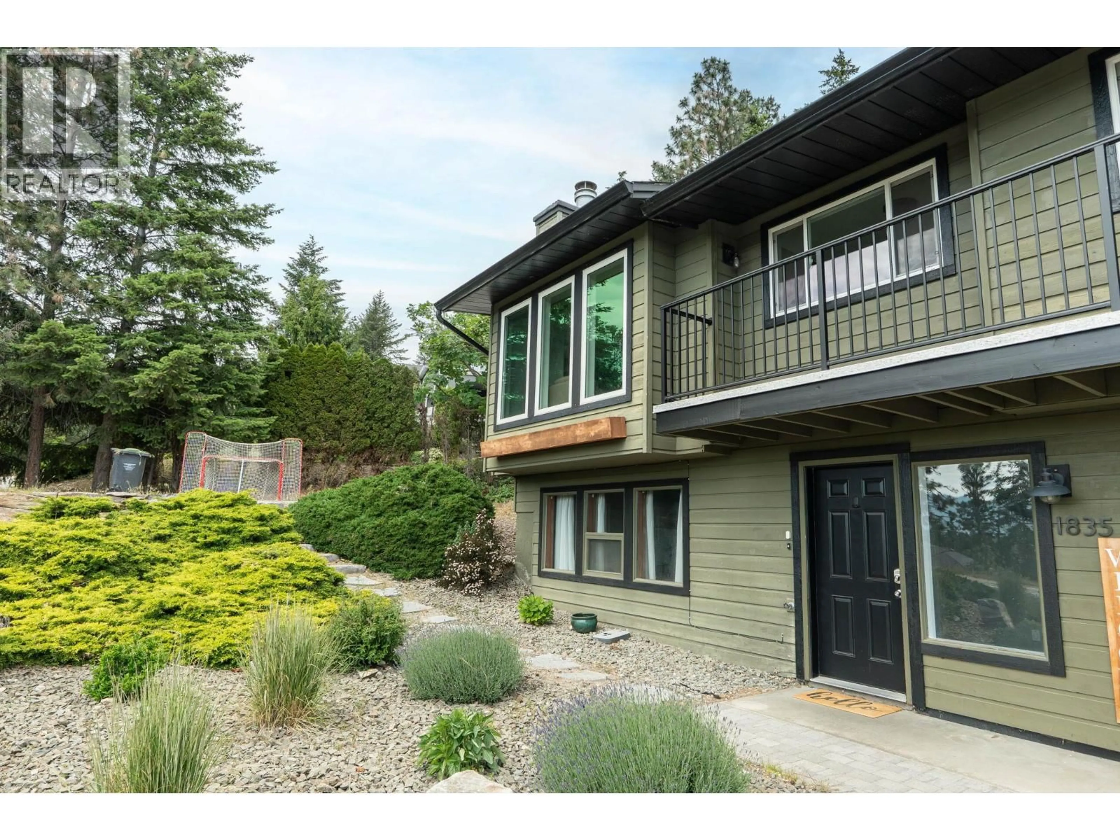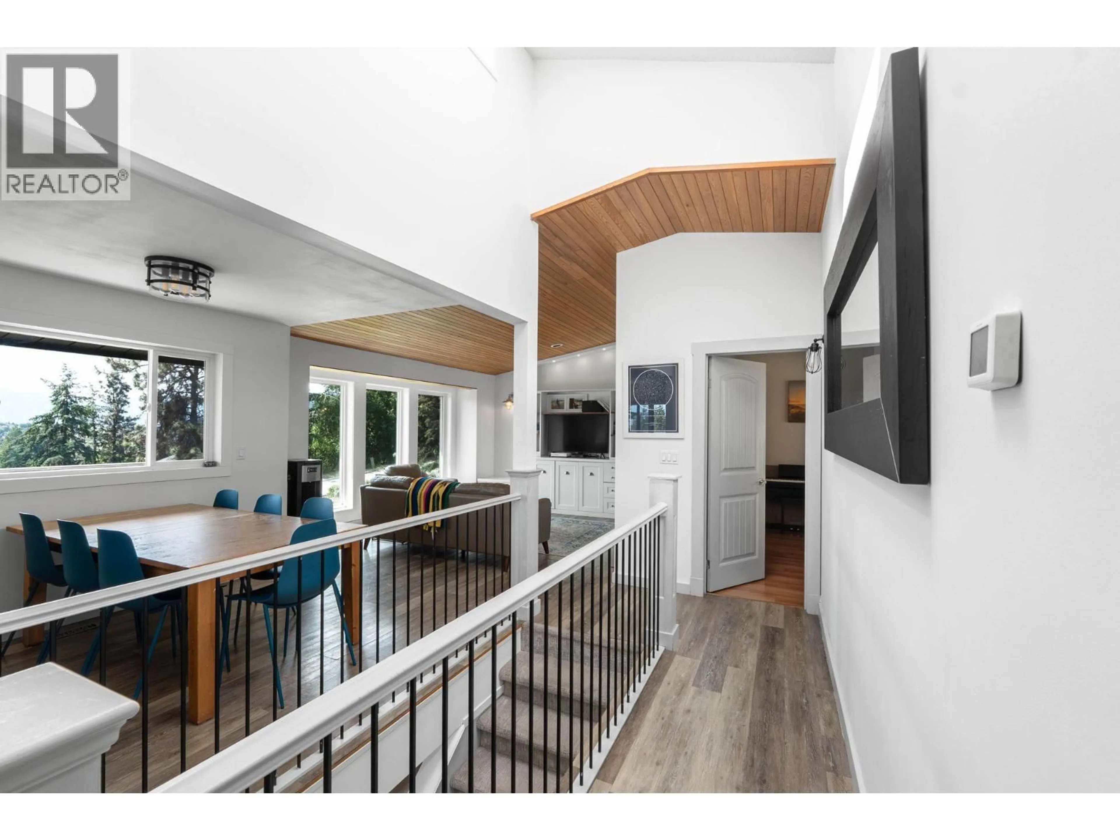1835 HORIZON DRIVE, West Kelowna, British Columbia V1Z3E4
Contact us about this property
Highlights
Estimated valueThis is the price Wahi expects this property to sell for.
The calculation is powered by our Instant Home Value Estimate, which uses current market and property price trends to estimate your home’s value with a 90% accuracy rate.Not available
Price/Sqft$443/sqft
Monthly cost
Open Calculator
Description
Unbeatable Value in Rose Valley! This home is loaded with custom updates, bursting with potential, and priced to move. Where else can you find a renovated family home on a large lot with room for a shop, suite, and outdoor living all in one, pretty package? This home welcomes you with bright, open spaces and a thoughtful layout designed for family living. Upstairs, the stunning custom-crafted kitchen, dining, and living space flow together seamlessly and extend out to the wraparound balcony. The primary bedroom with ensuite opens onto the brand-new side deck, while two more bedrooms sit alongside a renovated full bathroom. Downstairs, you’ll find a cozy rec room, laundry, and two additional bedrooms—including the converted garage, perfect as a work-from-home office, guest space, or suite potential! With new floors, windows, furnace, and hot water tank, all the comfort and updates are already taken care of. But the real kicker? The massive 40’ x 30’ concrete pad—perfect for a workshop, detached garage, or endless play. Add in a brand-new deck and a fully fenced yard, and you’ve got the lifestyle upgrade you’ve been waiting for. This is more than a home, it’s an opportunity. Shop-ready, move-in ready, AND this home is also very easily and inexpensively suite-able as an option for family or as a mortgage helper! With all of these options…this home is priced just right. Don’t wait—this one won't last! (id:39198)
Property Details
Interior
Features
Main level Floor
Bedroom
11'8'' x 15'6''Other
11'8'' x 10'Laundry room
11' x 12'11''Utility room
7'3'' x 8'10''Exterior
Parking
Garage spaces -
Garage type -
Total parking spaces 6
Property History
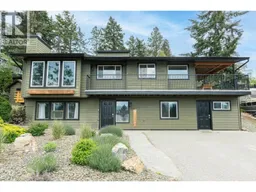 41
41
